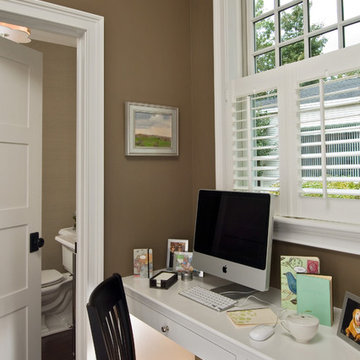Кабинет в классическом стиле с коричневыми стенами – фото дизайна интерьера
Сортировать:
Бюджет
Сортировать:Популярное за сегодня
1 - 20 из 1 621 фото
1 из 3

The combination den-office is a cozy place to take care of business, play a game of chess, read or chat. Though the overall home is transitional, this space leans more toward the traditional, anchored by the client's ornately carved desk.
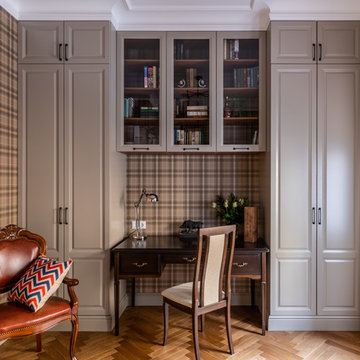
Фотограф: Василий Буланов
Источник вдохновения для домашнего уюта: рабочее место среднего размера в классическом стиле с паркетным полом среднего тона, отдельно стоящим рабочим столом, коричневым полом и коричневыми стенами
Источник вдохновения для домашнего уюта: рабочее место среднего размера в классическом стиле с паркетным полом среднего тона, отдельно стоящим рабочим столом, коричневым полом и коричневыми стенами

New mahogany library. The fluted Corinthian pilasters and cornice were designed to match the existing front door surround. A 13" thick brick bearing wall was removed in order to recess the bookcase. The size and placement of the bookshelves spring from the exterior windows on the opposite wall, and the pilaster/ coffer ceiling design was used to tie the room together.
Mako Builders and Clark Robins Design/ Build
Trademark Woodworking
Sheila Gunst- design consultant
Photography by Ansel Olson
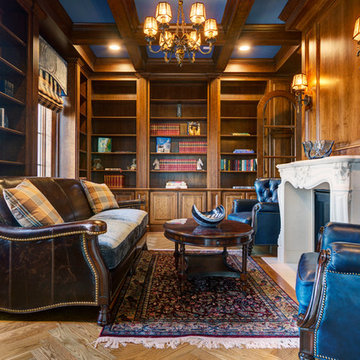
Library with built-ins and paneled walls
Источник вдохновения для домашнего уюта: большой домашняя библиотека в классическом стиле с паркетным полом среднего тона, стандартным камином, фасадом камина из камня, коричневыми стенами и коричневым полом
Источник вдохновения для домашнего уюта: большой домашняя библиотека в классическом стиле с паркетным полом среднего тона, стандартным камином, фасадом камина из камня, коричневыми стенами и коричневым полом
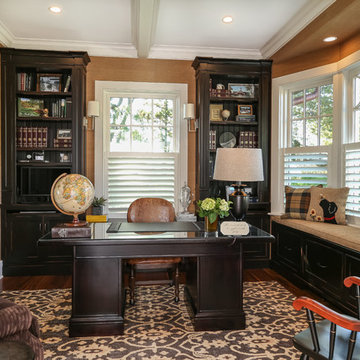
This home office enables the owner to work at home with lots of natural light through windows.
Идея дизайна: рабочее место среднего размера в классическом стиле с отдельно стоящим рабочим столом, коричневым полом, коричневыми стенами и темным паркетным полом
Идея дизайна: рабочее место среднего размера в классическом стиле с отдельно стоящим рабочим столом, коричневым полом, коричневыми стенами и темным паркетным полом
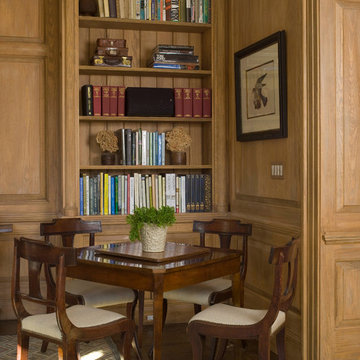
Eric Piasecki
Свежая идея для дизайна: большое рабочее место в классическом стиле с коричневыми стенами, паркетным полом среднего тона и отдельно стоящим рабочим столом - отличное фото интерьера
Свежая идея для дизайна: большое рабочее место в классическом стиле с коричневыми стенами, паркетным полом среднего тона и отдельно стоящим рабочим столом - отличное фото интерьера
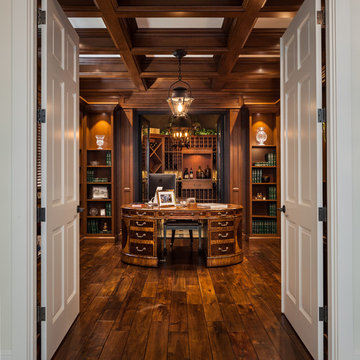
A marble entry opens up into a encased office. Custom cabinets and box beam details done by Wood-Mode. Acacia hardwood flooring, and Ralph Lauren lighting.
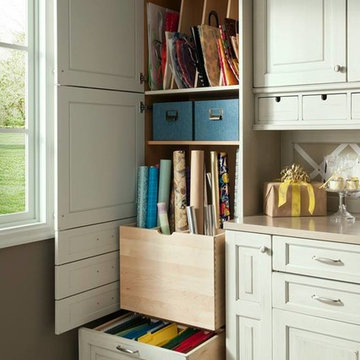
This Emabassy Row Gift Wrap Station serves as both a small home office and a gift wrapping area for the holidays! Wood-Mode never ceases to amaze with their gift of cabinetry that has both style and functionality! The off-white cabinets are the perfect color to compliment the brown walls.

Builder: J. Peterson Homes
Interior Designer: Francesca Owens
Photographers: Ashley Avila Photography, Bill Hebert, & FulView
Capped by a picturesque double chimney and distinguished by its distinctive roof lines and patterned brick, stone and siding, Rookwood draws inspiration from Tudor and Shingle styles, two of the world’s most enduring architectural forms. Popular from about 1890 through 1940, Tudor is characterized by steeply pitched roofs, massive chimneys, tall narrow casement windows and decorative half-timbering. Shingle’s hallmarks include shingled walls, an asymmetrical façade, intersecting cross gables and extensive porches. A masterpiece of wood and stone, there is nothing ordinary about Rookwood, which combines the best of both worlds.
Once inside the foyer, the 3,500-square foot main level opens with a 27-foot central living room with natural fireplace. Nearby is a large kitchen featuring an extended island, hearth room and butler’s pantry with an adjacent formal dining space near the front of the house. Also featured is a sun room and spacious study, both perfect for relaxing, as well as two nearby garages that add up to almost 1,500 square foot of space. A large master suite with bath and walk-in closet which dominates the 2,700-square foot second level which also includes three additional family bedrooms, a convenient laundry and a flexible 580-square-foot bonus space. Downstairs, the lower level boasts approximately 1,000 more square feet of finished space, including a recreation room, guest suite and additional storage.
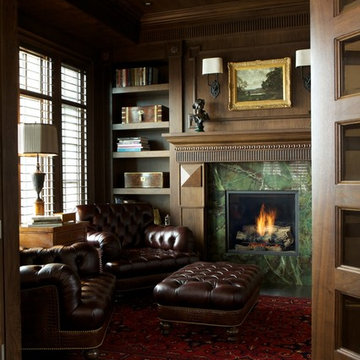
На фото: кабинет в классическом стиле с коричневыми стенами, стандартным камином и фасадом камина из камня с
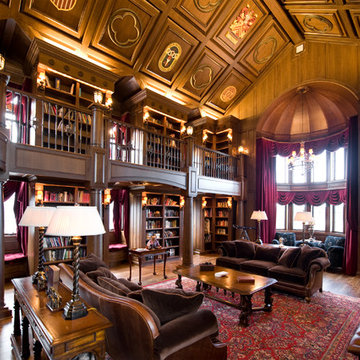
This room is an addition to a stately colonial. The client's requested that the room reflect an old English library. The stained walnut walls and ceiling reinforce that age old feel. Each of the hand cut ceiling medallions reflect a personal milestone of the owners life.
www.press1photos.com
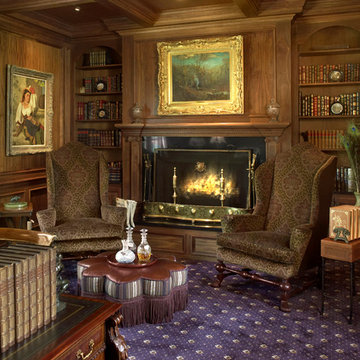
A custom designed walnut library with coffered ceiling done in a traditional style. The room is softened by the pattern of the wool carpet and complemented by the wing chairs flanking the fireplace.
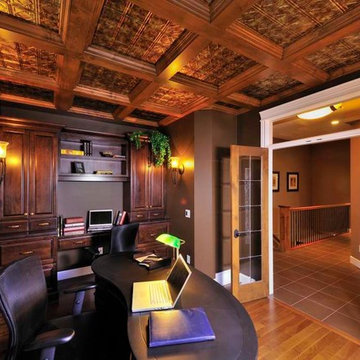
Свежая идея для дизайна: кабинет в классическом стиле с коричневыми стенами, паркетным полом среднего тона и отдельно стоящим рабочим столом - отличное фото интерьера
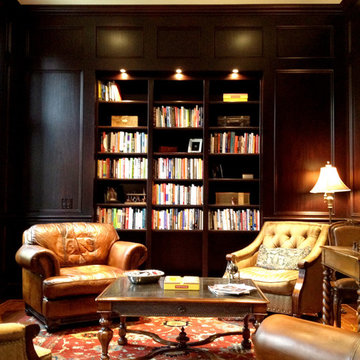
This mahogany paneled library was created on-site by our master carpenters and finished with a quality equal to fine, residential furniture. The end result was truly stunning.
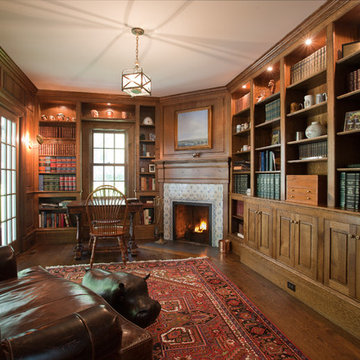
Doyle Coffin Architecture
+ Dan Lenore, Photographer
Идея дизайна: большое рабочее место в классическом стиле с коричневыми стенами, темным паркетным полом, угловым камином, фасадом камина из плитки и отдельно стоящим рабочим столом
Идея дизайна: большое рабочее место в классическом стиле с коричневыми стенами, темным паркетным полом, угловым камином, фасадом камина из плитки и отдельно стоящим рабочим столом
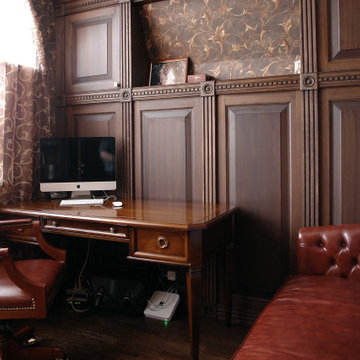
Пример оригинального дизайна: маленькое рабочее место в классическом стиле с коричневыми стенами, темным паркетным полом, отдельно стоящим рабочим столом, коричневым полом, любым потолком и панелями на стенах для на участке и в саду
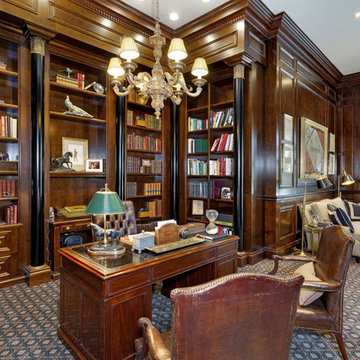
Home Office
Источник вдохновения для домашнего уюта: домашняя библиотека среднего размера в классическом стиле с коричневыми стенами, ковровым покрытием, отдельно стоящим рабочим столом и разноцветным полом без камина
Источник вдохновения для домашнего уюта: домашняя библиотека среднего размера в классическом стиле с коричневыми стенами, ковровым покрытием, отдельно стоящим рабочим столом и разноцветным полом без камина

Alise O'Brien Photography
Стильный дизайн: рабочее место в классическом стиле с коричневыми стенами, ковровым покрытием, отдельно стоящим рабочим столом и бежевым полом - последний тренд
Стильный дизайн: рабочее место в классическом стиле с коричневыми стенами, ковровым покрытием, отдельно стоящим рабочим столом и бежевым полом - последний тренд
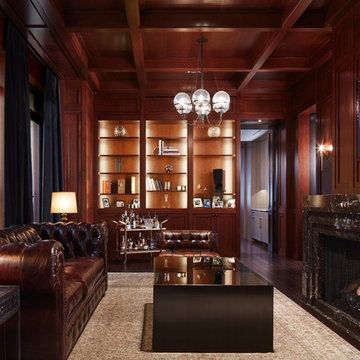
На фото: большое рабочее место в классическом стиле с коричневыми стенами, темным паркетным полом, стандартным камином и фасадом камина из камня с
Кабинет в классическом стиле с коричневыми стенами – фото дизайна интерьера
1
