Кабинет в классическом стиле с фасадом камина из кирпича – фото дизайна интерьера
Сортировать:
Бюджет
Сортировать:Популярное за сегодня
1 - 20 из 84 фото
1 из 3

This 1990s brick home had decent square footage and a massive front yard, but no way to enjoy it. Each room needed an update, so the entire house was renovated and remodeled, and an addition was put on over the existing garage to create a symmetrical front. The old brown brick was painted a distressed white.
The 500sf 2nd floor addition includes 2 new bedrooms for their teen children, and the 12'x30' front porch lanai with standing seam metal roof is a nod to the homeowners' love for the Islands. Each room is beautifully appointed with large windows, wood floors, white walls, white bead board ceilings, glass doors and knobs, and interior wood details reminiscent of Hawaiian plantation architecture.
The kitchen was remodeled to increase width and flow, and a new laundry / mudroom was added in the back of the existing garage. The master bath was completely remodeled. Every room is filled with books, and shelves, many made by the homeowner.
Project photography by Kmiecik Imagery.
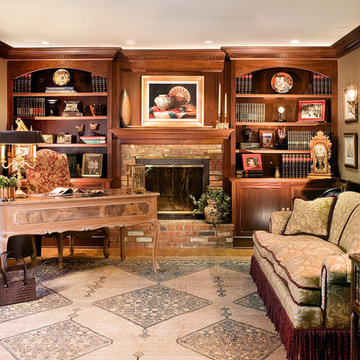
Custom built-in bookcases were designed to surround the fireplace in this library, home office. The bottom of the cabinetry houses units to an updated sound system. The desk is hand painted and is placed between the fireplace and the french doors which overlook the backyard. An antique Sarapi Heriz carpet is made from camel hair. The sofa and tables were purchased through Interiors By Design, NJ.
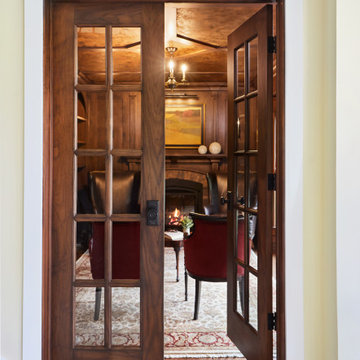
Our home library project has the appeal of a 1920's smoking room minus the smoking. With it's rich walnut stained panels, low coffer ceiling with an original specialty treatment by our own Diane Hasso, to custom built-in bookshelves, and a warm fireplace addition by Benchmark Wood Studio and Mike Schaap Builders.
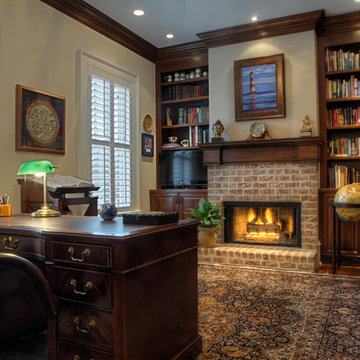
This study includes a brick fireplace surround
На фото: домашняя библиотека в классическом стиле с фасадом камина из кирпича, стандартным камином, паркетным полом среднего тона и отдельно стоящим рабочим столом
На фото: домашняя библиотека в классическом стиле с фасадом камина из кирпича, стандартным камином, паркетным полом среднего тона и отдельно стоящим рабочим столом
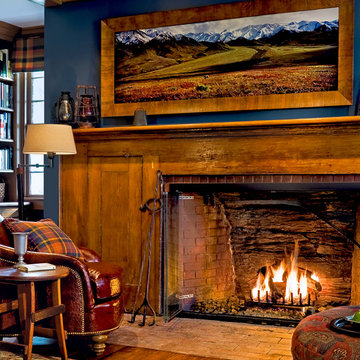
Country Home. Photographer: Rob Karosis
Идея дизайна: кабинет в классическом стиле с синими стенами, паркетным полом среднего тона, фасадом камина из кирпича и стандартным камином
Идея дизайна: кабинет в классическом стиле с синими стенами, паркетным полом среднего тона, фасадом камина из кирпича и стандартным камином
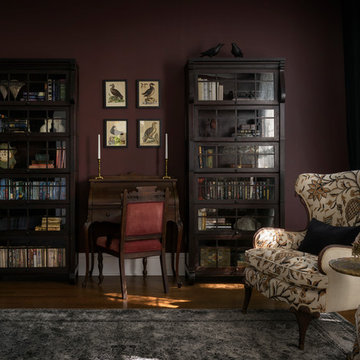
Aaron Leitz
На фото: домашняя библиотека в классическом стиле с паркетным полом среднего тона, печью-буржуйкой, фасадом камина из кирпича, отдельно стоящим рабочим столом и коричневым полом
На фото: домашняя библиотека в классическом стиле с паркетным полом среднего тона, печью-буржуйкой, фасадом камина из кирпича, отдельно стоящим рабочим столом и коричневым полом
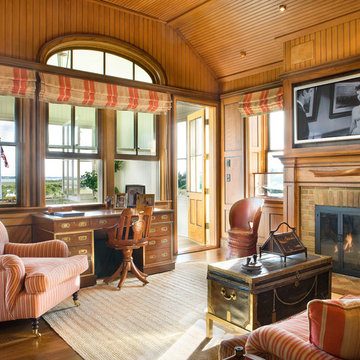
Источник вдохновения для домашнего уюта: большое рабочее место в классическом стиле с коричневыми стенами, паркетным полом среднего тона, стандартным камином, фасадом камина из кирпича и отдельно стоящим рабочим столом
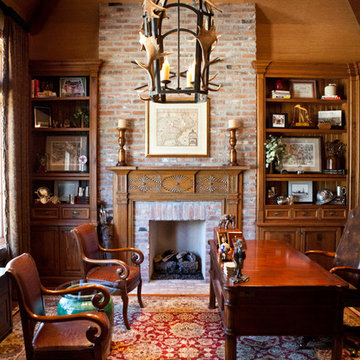
Источник вдохновения для домашнего уюта: большое рабочее место в классическом стиле с бежевыми стенами, паркетным полом среднего тона, стандартным камином, фасадом камина из кирпича и отдельно стоящим рабочим столом
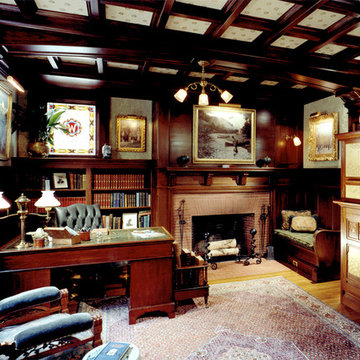
A new Home Office in what was an empty room in an 1897 Colonial Revival House
Стильный дизайн: большое рабочее место в классическом стиле с зелеными стенами, паркетным полом среднего тона, стандартным камином, отдельно стоящим рабочим столом и фасадом камина из кирпича - последний тренд
Стильный дизайн: большое рабочее место в классическом стиле с зелеными стенами, паркетным полом среднего тона, стандартным камином, отдельно стоящим рабочим столом и фасадом камина из кирпича - последний тренд
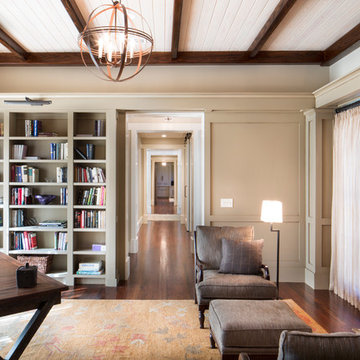
McManus Photography
Свежая идея для дизайна: рабочее место среднего размера в классическом стиле с бежевыми стенами, темным паркетным полом, стандартным камином, фасадом камина из кирпича и отдельно стоящим рабочим столом - отличное фото интерьера
Свежая идея для дизайна: рабочее место среднего размера в классическом стиле с бежевыми стенами, темным паркетным полом, стандартным камином, фасадом камина из кирпича и отдельно стоящим рабочим столом - отличное фото интерьера
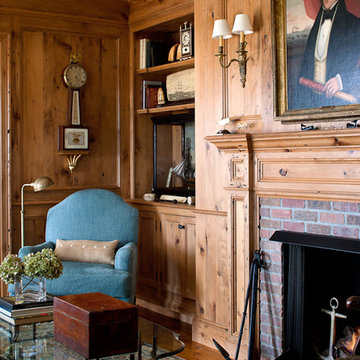
Greg Premru
Идея дизайна: большое рабочее место в классическом стиле с паркетным полом среднего тона, стандартным камином, фасадом камина из кирпича и отдельно стоящим рабочим столом
Идея дизайна: большое рабочее место в классическом стиле с паркетным полом среднего тона, стандартным камином, фасадом камина из кирпича и отдельно стоящим рабочим столом
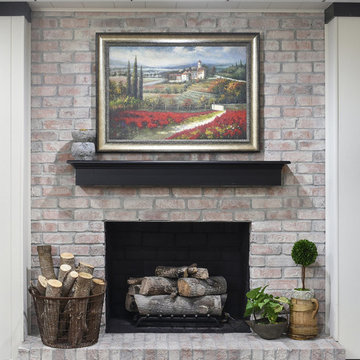
Свежая идея для дизайна: рабочее место среднего размера в классическом стиле с бежевыми стенами, стандартным камином, фасадом камина из кирпича, бетонным полом, отдельно стоящим рабочим столом и серым полом - отличное фото интерьера
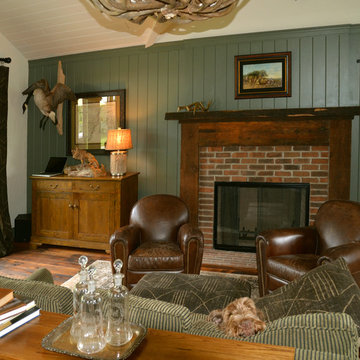
Источник вдохновения для домашнего уюта: большое рабочее место в классическом стиле с зелеными стенами, паркетным полом среднего тона, стандартным камином, фасадом камина из кирпича, отдельно стоящим рабочим столом и коричневым полом
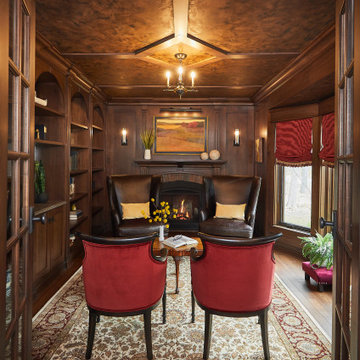
Our home library project has the appeal of a 1920's smoking room minus the smoking. With it's rich walnut stained panels, low coffer ceiling with an original specialty treatment by our own Diane Hasso, to custom built-in bookshelves, and a warm fireplace addition by Benchmark Wood Studio and Mike Schaap Builders.
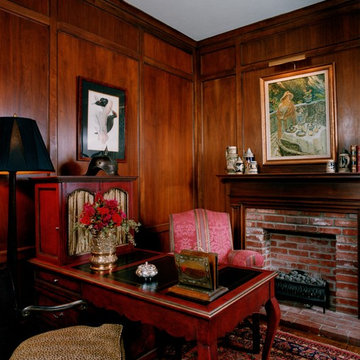
Идея дизайна: рабочее место в классическом стиле с коричневыми стенами, паркетным полом среднего тона, стандартным камином, фасадом камина из кирпича и отдельно стоящим рабочим столом
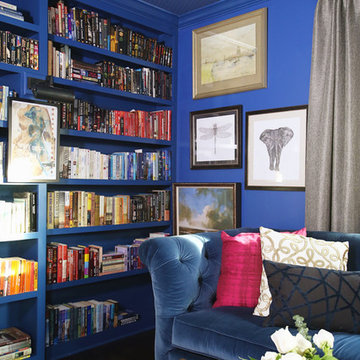
Fully remodeled home in Tulsa, Oklahoma as featured in Oklahoma Magazine, December 2018.
На фото: домашняя библиотека среднего размера в классическом стиле с синими стенами, паркетным полом среднего тона, стандартным камином, фасадом камина из кирпича, отдельно стоящим рабочим столом и коричневым полом с
На фото: домашняя библиотека среднего размера в классическом стиле с синими стенами, паркетным полом среднего тона, стандартным камином, фасадом камина из кирпича, отдельно стоящим рабочим столом и коричневым полом с
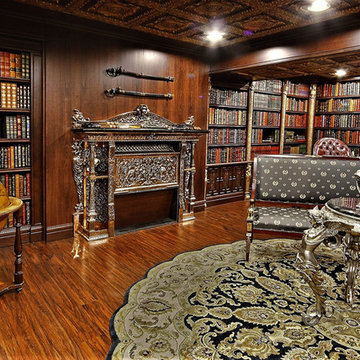
PROJECT DESCRIPTION & RESIDENCE OWNER’S REVIEW
My husband and I came across some of Alex Sukhomlinov’s beautifully handcrafted pieces of “Décor” at an antique shop in Vancouver about 4 years ago. We were so impressed with his work that we set up an appointment to meet him at his studio. At that time, we were setting up law offices in Vancouver and were looking for items to add to the overall ‘Old World Charm’ to accompany several French Empire Antiques we had brought up from L.A. His abilities as an artist and a master craftsman were matched equally by his passion and vision for what we were looking for.
Thrilled with the finished offices we then invited him to our home in Cochrane, Alberta and that is when we let him have free reign on designing our library décor and add finishing touches to our living room. We have had several world-renowned artists and many world travellers to our home since the completion of Alex’s work. The overall comments are: THIS IS IN CANADA??? THIS IS BETTER THAN ANY MANSION I’VE EVER BEEN TO!! THIS BLOWS NAPOLEAN’S LIBRARY OUT OF THE WATER!! THIS IS BETTER THAN VERSAILLES!! We are pleased to pass on any photos or answer any questions prospective clients may have. Alex was very easy and accommodating to work with. He takes enormous pride in his work. There is NO ONE ELSE that can do what he does. He creates Masterpieces that are so worthy of his time and effort. We are very honoured to have him contribute to our beautiful home and look forward to future projects with him.
Janet Munro and Patrick Fagan
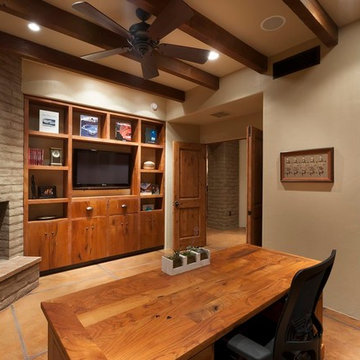
This is a custom home that was designed and built by a super Tucson team. We remember walking on the dirt lot thinking of what would one day grow from the Tucson desert. We could not have been happier with the result.
This home has a Southwest feel with a masculine transitional look. We used many regional materials and our custom millwork was mesquite. The home is warm, inviting, and relaxing. The interior furnishings are understated so as to not take away from the breathtaking desert views.
The floors are stained and scored concrete and walls are a mixture of plaster and masonry.
Christopher Bowden Photography
http://christopherbowdenphotography.com/
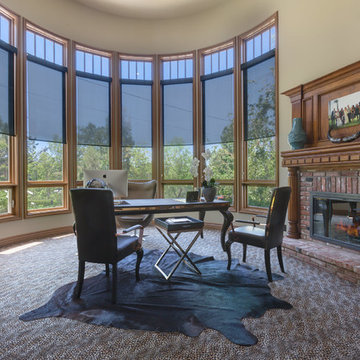
©Teague Hunziker
Источник вдохновения для домашнего уюта: большое рабочее место в классическом стиле с отдельно стоящим рабочим столом, бежевыми стенами, ковровым покрытием, стандартным камином и фасадом камина из кирпича
Источник вдохновения для домашнего уюта: большое рабочее место в классическом стиле с отдельно стоящим рабочим столом, бежевыми стенами, ковровым покрытием, стандартным камином и фасадом камина из кирпича
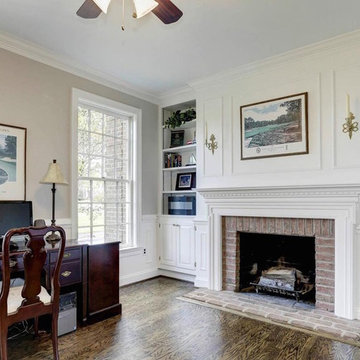
Идея дизайна: кабинет среднего размера в классическом стиле с бежевыми стенами, паркетным полом среднего тона, стандартным камином, фасадом камина из кирпича, отдельно стоящим рабочим столом и коричневым полом
Кабинет в классическом стиле с фасадом камина из кирпича – фото дизайна интерьера
1