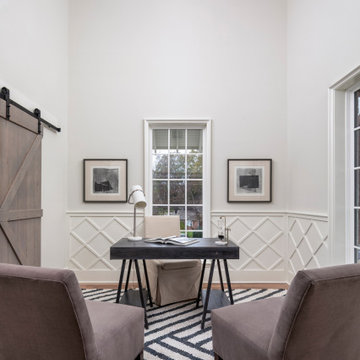Кабинет среднего размера в морском стиле – фото дизайна интерьера
Сортировать:
Бюджет
Сортировать:Популярное за сегодня
1 - 20 из 938 фото
1 из 3

Shaker style cabinets with ovolo sticking, revere pewter (BM), custom stain on oak top), hardware is satin brass from Metek
Image by @Spacecrafting
На фото: рабочее место среднего размера в морском стиле с белыми стенами, паркетным полом среднего тона, встроенным рабочим столом и коричневым полом
На фото: рабочее место среднего размера в морском стиле с белыми стенами, паркетным полом среднего тона, встроенным рабочим столом и коричневым полом
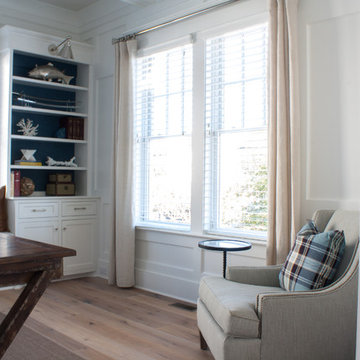
Study in our Classical Coastal Design for a Lawyer and his family. Photo by Amanda Keough
Источник вдохновения для домашнего уюта: рабочее место среднего размера в морском стиле с белыми стенами и отдельно стоящим рабочим столом
Источник вдохновения для домашнего уюта: рабочее место среднего размера в морском стиле с белыми стенами и отдельно стоящим рабочим столом
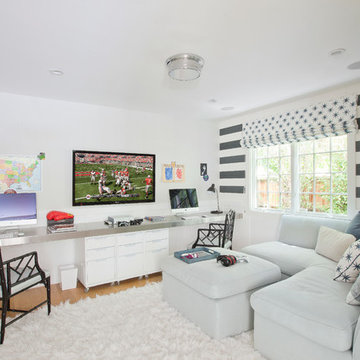
Источник вдохновения для домашнего уюта: рабочее место среднего размера в морском стиле с белыми стенами, паркетным полом среднего тона и встроенным рабочим столом
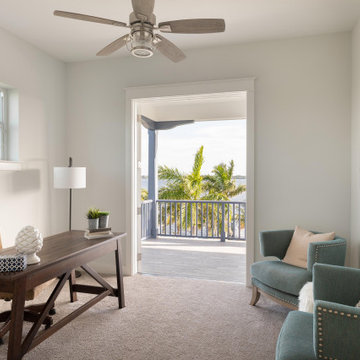
The upstairs home office in Camlin Custom Homes Courageous Model Home at Redfish Cove has a walk-out to the front porch featuring sunset views.. Expansive vaulted ceilings, large windows for lots of natural light and river views. Soft coastal colors make this upstairs office a open and inviting place to work.

[Our Clients]
We were so excited to help these new homeowners re-envision their split-level diamond in the rough. There was so much potential in those walls, and we couldn’t wait to delve in and start transforming spaces. Our primary goal was to re-imagine the main level of the home and create an open flow between the space. So, we started by converting the existing single car garage into their living room (complete with a new fireplace) and opening up the kitchen to the rest of the level.
[Kitchen]
The original kitchen had been on the small side and cut-off from the rest of the home, but after we removed the coat closet, this kitchen opened up beautifully. Our plan was to create an open and light filled kitchen with a design that translated well to the other spaces in this home, and a layout that offered plenty of space for multiple cooks. We utilized clean white cabinets around the perimeter of the kitchen and popped the island with a spunky shade of blue. To add a real element of fun, we jazzed it up with the colorful escher tile at the backsplash and brought in accents of brass in the hardware and light fixtures to tie it all together. Through out this home we brought in warm wood accents and the kitchen was no exception, with its custom floating shelves and graceful waterfall butcher block counter at the island.
[Dining Room]
The dining room had once been the home’s living room, but we had other plans in mind. With its dramatic vaulted ceiling and new custom steel railing, this room was just screaming for a dramatic light fixture and a large table to welcome one-and-all.
[Living Room]
We converted the original garage into a lovely little living room with a cozy fireplace. There is plenty of new storage in this space (that ties in with the kitchen finishes), but the real gem is the reading nook with two of the most comfortable armchairs you’ve ever sat in.
[Master Suite]
This home didn’t originally have a master suite, so we decided to convert one of the bedrooms and create a charming suite that you’d never want to leave. The master bathroom aesthetic quickly became all about the textures. With a sultry black hex on the floor and a dimensional geometric tile on the walls we set the stage for a calm space. The warm walnut vanity and touches of brass cozy up the space and relate with the feel of the rest of the home. We continued the warm wood touches into the master bedroom, but went for a rich accent wall that elevated the sophistication level and sets this space apart.
[Hall Bathroom]
The floor tile in this bathroom still makes our hearts skip a beat. We designed the rest of the space to be a clean and bright white, and really let the lovely blue of the floor tile pop. The walnut vanity cabinet (complete with hairpin legs) adds a lovely level of warmth to this bathroom, and the black and brass accents add the sophisticated touch we were looking for.
[Office]
We loved the original built-ins in this space, and knew they needed to always be a part of this house, but these 60-year-old beauties definitely needed a little help. We cleaned up the cabinets and brass hardware, switched out the formica counter for a new quartz top, and painted wall a cheery accent color to liven it up a bit. And voila! We have an office that is the envy of the neighborhood.
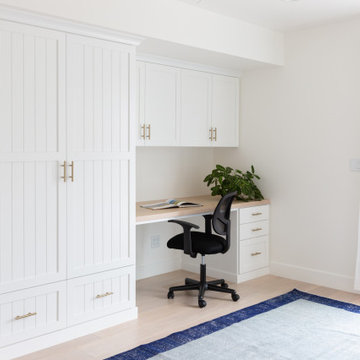
Источник вдохновения для домашнего уюта: кабинет среднего размера в морском стиле с белыми стенами, светлым паркетным полом, встроенным рабочим столом и бежевым полом
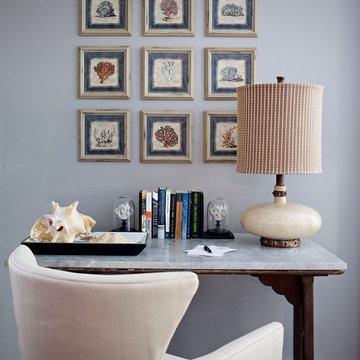
Стильный дизайн: рабочее место среднего размера в морском стиле с темным паркетным полом, отдельно стоящим рабочим столом, серыми стенами и коричневым полом без камина - последний тренд
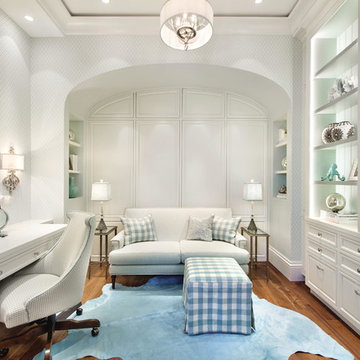
Lori Hamilton
Пример оригинального дизайна: рабочее место среднего размера в морском стиле с белыми стенами, темным паркетным полом, встроенным рабочим столом и коричневым полом без камина
Пример оригинального дизайна: рабочее место среднего размера в морском стиле с белыми стенами, темным паркетным полом, встроенным рабочим столом и коричневым полом без камина
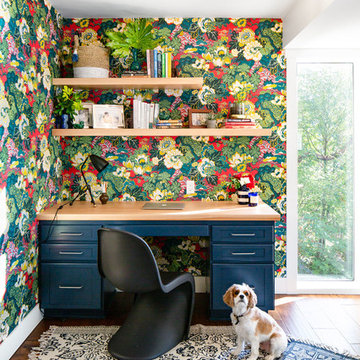
Wynne H Earle Photography
Источник вдохновения для домашнего уюта: рабочее место среднего размера в морском стиле с разноцветными стенами, паркетным полом среднего тона, встроенным рабочим столом и коричневым полом
Источник вдохновения для домашнего уюта: рабочее место среднего размера в морском стиле с разноцветными стенами, паркетным полом среднего тона, встроенным рабочим столом и коричневым полом
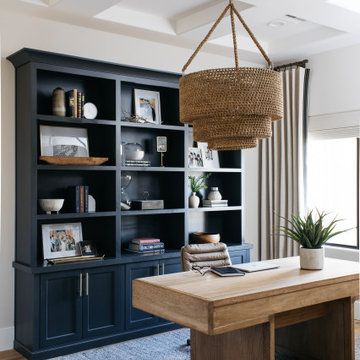
This modern Chandler Remodel project features a completely transformed home office with wall-to-ceiling custom built-ins in a bold navy color creating an inspiring place to work from home.
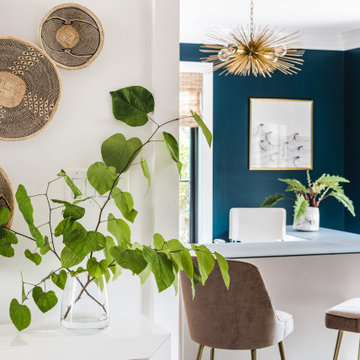
DETAILS - Dark green/blue walls add depth to the home office. This space is seen from the front entry hall and invites your eye in. Woven wood shades were used throughout the home, adding warmth and texture.
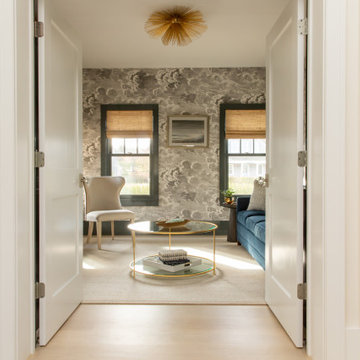
Home Office
Свежая идея для дизайна: рабочее место среднего размера в морском стиле с серыми стенами, ковровым покрытием и бежевым полом - отличное фото интерьера
Свежая идея для дизайна: рабочее место среднего размера в морском стиле с серыми стенами, ковровым покрытием и бежевым полом - отличное фото интерьера
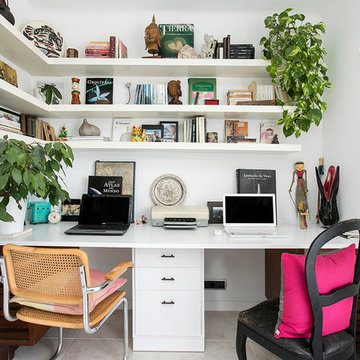
Jordi Folch © Houzz 2017
Пример оригинального дизайна: рабочее место среднего размера в морском стиле с белыми стенами и встроенным рабочим столом без камина
Пример оригинального дизайна: рабочее место среднего размера в морском стиле с белыми стенами и встроенным рабочим столом без камина
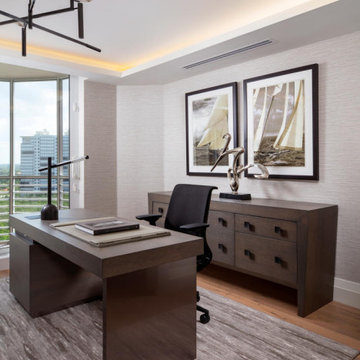
This home office has a custom desk and console design with rift white oak and chem metal accent leg
На фото: рабочее место среднего размера в морском стиле с серыми стенами, паркетным полом среднего тона, отдельно стоящим рабочим столом и коричневым полом
На фото: рабочее место среднего размера в морском стиле с серыми стенами, паркетным полом среднего тона, отдельно стоящим рабочим столом и коричневым полом
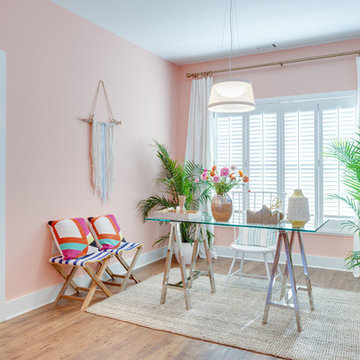
Fox Broadcasting 2016
На фото: рабочее место среднего размера в морском стиле с розовыми стенами, паркетным полом среднего тона, отдельно стоящим рабочим столом и коричневым полом без камина
На фото: рабочее место среднего размера в морском стиле с розовыми стенами, паркетным полом среднего тона, отдельно стоящим рабочим столом и коричневым полом без камина
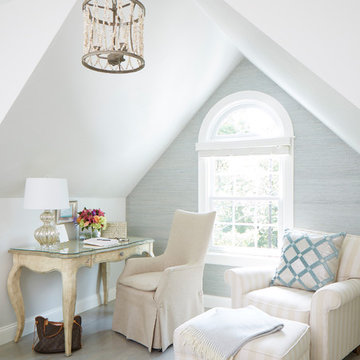
Идея дизайна: кабинет среднего размера в морском стиле с серыми стенами, паркетным полом среднего тона, отдельно стоящим рабочим столом и коричневым полом без камина
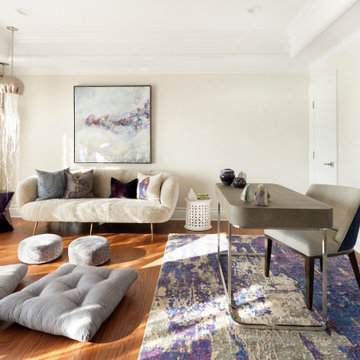
На фото: рабочее место среднего размера в морском стиле с белыми стенами, паркетным полом среднего тона, отдельно стоящим рабочим столом и коричневым полом с
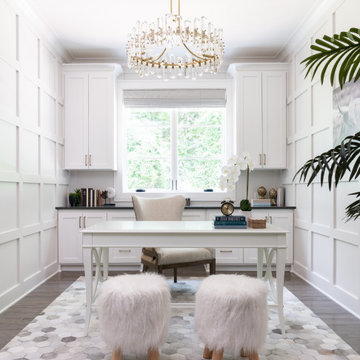
Источник вдохновения для домашнего уюта: рабочее место среднего размера в морском стиле с полом из керамогранита, встроенным рабочим столом, коричневым полом и панелями на части стены
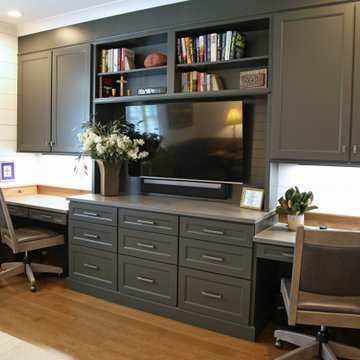
The den/office has a full built in wall that serves two desk zones and the television veiwing for the soft seating across the room. Serious double duty... with loads of cottage character and build-outs!
Кабинет среднего размера в морском стиле – фото дизайна интерьера
1
