Кабинет среднего размера с светлым паркетным полом – фото дизайна интерьера
Сортировать:
Бюджет
Сортировать:Популярное за сегодня
1 - 20 из 6 397 фото
1 из 3

This remodel transformed two condos into one, overcoming access challenges. We designed the space for a seamless transition, adding function with a laundry room, powder room, bar, and entertaining space.
A sleek office table and chair complement the stunning blue-gray wallpaper in this home office. The corner lounge chair with an ottoman adds a touch of comfort. Glass walls provide an open ambience, enhanced by carefully chosen decor, lighting, and efficient storage solutions.
---Project by Wiles Design Group. Their Cedar Rapids-based design studio serves the entire Midwest, including Iowa City, Dubuque, Davenport, and Waterloo, as well as North Missouri and St. Louis.
For more about Wiles Design Group, see here: https://wilesdesigngroup.com/
To learn more about this project, see here: https://wilesdesigngroup.com/cedar-rapids-condo-remodel

Стильный дизайн: кабинет среднего размера в современном стиле с белыми стенами, светлым паркетным полом, угловым камином, отдельно стоящим рабочим столом и бежевым полом - последний тренд

Стильный дизайн: рабочее место среднего размера в стиле неоклассика (современная классика) с белыми стенами, встроенным рабочим столом и светлым паркетным полом - последний тренд
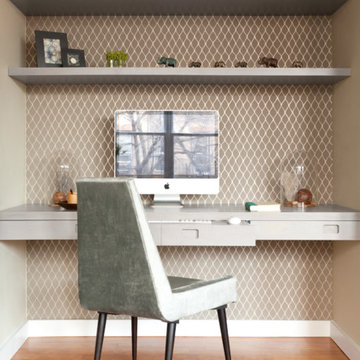
The desk area was also done in the same grey stained oak, with a clean floating design to maximize seating space and create an open feel. The wallpaper takes a more prominent role here behind the woodwork. Cords were eliminated largely by going wireless wherever possible. The remaining cords are run through the wall.
© emily gilbert

Le bleu stimule la créativité, ainsi nous avons voulu créer un effet boite dans le bureau avec la peinture Selvedge de @farrow&ball allié au chêne, fil conducteur de l’appartement.
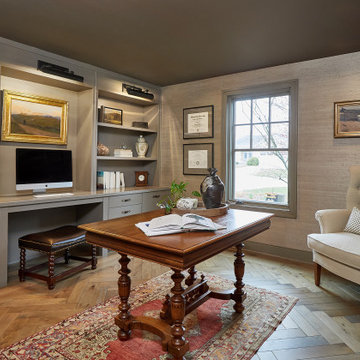
Custom built-ins are used in this French country inspired home office to create a focal wall and desk space.
Cabinetry: Grabill Cabinets,
Countertops: Grothouse,
Builder: Ron Wassenaar,
Interior Designer: Diane Hasso Studios,
Photography: Ashley Avila Photography
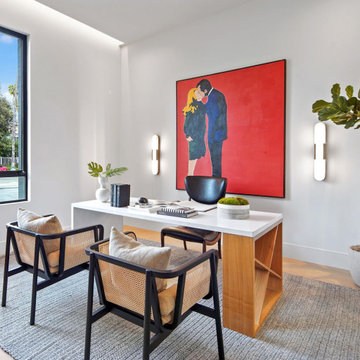
Home Office with Desk and Side Chairs, flooded with light from a Picture Window, Recessed Wall Washer and Wall Sconce lights.
Стильный дизайн: кабинет среднего размера в стиле модернизм с белыми стенами, светлым паркетным полом, отдельно стоящим рабочим столом и бежевым полом - последний тренд
Стильный дизайн: кабинет среднего размера в стиле модернизм с белыми стенами, светлым паркетным полом, отдельно стоящим рабочим столом и бежевым полом - последний тренд

Идея дизайна: рабочее место среднего размера в стиле неоклассика (современная классика) с синими стенами, светлым паркетным полом, встроенным рабочим столом и коричневым полом

Home office for two people with quartz countertops, black cabinets, custom cabinetry, gold hardware, gold lighting, big windows with black mullions, and custom stool in striped fabric with x base on natural oak floors

Home Office with built-in laminate desk, and white oak floating shelves
Стильный дизайн: рабочее место среднего размера в скандинавском стиле с белыми стенами, светлым паркетным полом, встроенным рабочим столом и коричневым полом - последний тренд
Стильный дизайн: рабочее место среднего размера в скандинавском стиле с белыми стенами, светлым паркетным полом, встроенным рабочим столом и коричневым полом - последний тренд

The sophisticated study adds a touch of moodiness to the home. Our team custom designed the 12' tall built in bookcases and wainscoting to add some much needed architectural detailing to the plain white space and 22' tall walls. A hidden pullout drawer for the printer and additional file storage drawers add function to the home office. The windows are dressed in contrasting velvet drapery panels and simple sophisticated woven window shades. The woven textural element is picked up again in the area rug, the chandelier and the caned guest chairs. The ceiling boasts patterned wallpaper with gold accents. A natural stone and iron desk and a comfortable desk chair complete the space.
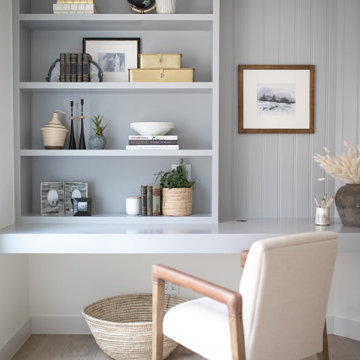
На фото: рабочее место среднего размера в стиле неоклассика (современная классика) с серыми стенами, светлым паркетным полом, встроенным рабочим столом и бежевым полом с

Architecture, Interior Design, Custom Furniture Design & Art Curation by Chango & Co.
Источник вдохновения для домашнего уюта: рабочее место среднего размера в классическом стиле с серыми стенами, светлым паркетным полом, встроенным рабочим столом и коричневым полом без камина
Источник вдохновения для домашнего уюта: рабочее место среднего размера в классическом стиле с серыми стенами, светлым паркетным полом, встроенным рабочим столом и коричневым полом без камина

Modern Luxe Home in North Dallas with Parisian Elements. Luxury Modern Design. Heavily black and white with earthy touches. White walls, black cabinets, open shelving, resort-like master bedroom, modern yet feminine office. Light and bright. Fiddle leaf fig. Olive tree. Performance Fabric.
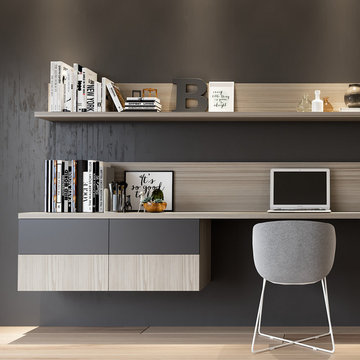
Modern modular cabinetry designed to integrate with the aesthetic of the entire home. Rich texture toffee pine contrasted with smooth matte graphite gray.
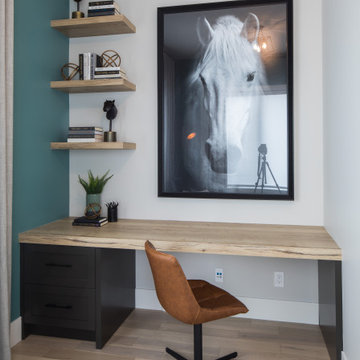
Источник вдохновения для домашнего уюта: домашняя библиотека среднего размера в стиле кантри с серыми стенами, светлым паркетным полом, встроенным рабочим столом и коричневым полом
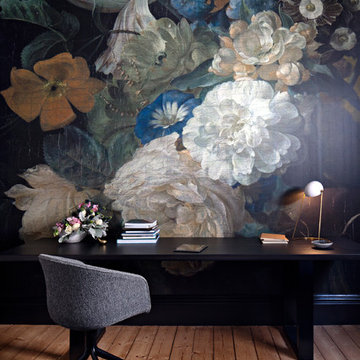
Photography: Shannon McGrath
Styling: Leesa O'Reilly
Источник вдохновения для домашнего уюта: рабочее место среднего размера в викторианском стиле с черными стенами, светлым паркетным полом, отдельно стоящим рабочим столом и коричневым полом
Источник вдохновения для домашнего уюта: рабочее место среднего размера в викторианском стиле с черными стенами, светлым паркетным полом, отдельно стоящим рабочим столом и коричневым полом

AMBIA Photography
Идея дизайна: рабочее место среднего размера в стиле неоклассика (современная классика) с серыми стенами, светлым паркетным полом, отдельно стоящим рабочим столом и бежевым полом
Идея дизайна: рабочее место среднего размера в стиле неоклассика (современная классика) с серыми стенами, светлым паркетным полом, отдельно стоящим рабочим столом и бежевым полом
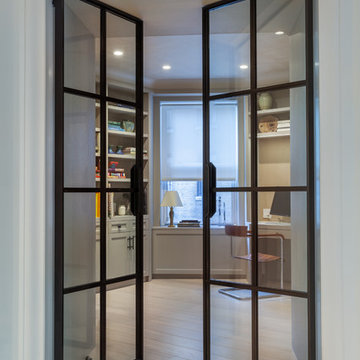
Источник вдохновения для домашнего уюта: рабочее место среднего размера в стиле модернизм с серыми стенами, светлым паркетным полом, встроенным рабочим столом и бежевым полом
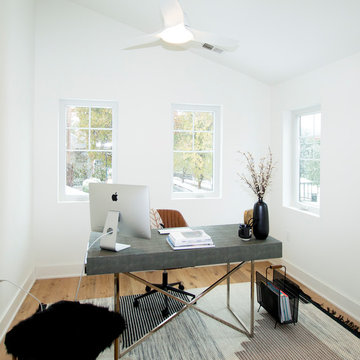
Mark Cerny
На фото: кабинет среднего размера в современном стиле с белыми стенами, светлым паркетным полом, отдельно стоящим рабочим столом и бежевым полом без камина
На фото: кабинет среднего размера в современном стиле с белыми стенами, светлым паркетным полом, отдельно стоящим рабочим столом и бежевым полом без камина
Кабинет среднего размера с светлым паркетным полом – фото дизайна интерьера
1