Кабинет среднего размера – фото дизайна интерьера
Сортировать:
Бюджет
Сортировать:Популярное за сегодня
101 - 120 из 40 559 фото
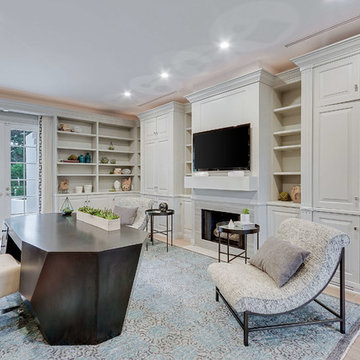
Пример оригинального дизайна: рабочее место среднего размера в стиле неоклассика (современная классика) с бежевыми стенами, светлым паркетным полом, стандартным камином, фасадом камина из плитки, отдельно стоящим рабочим столом и бежевым полом
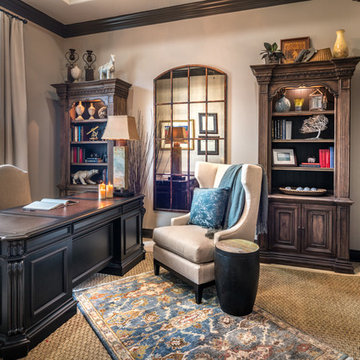
Traditional in design but there is nothing traditional about this office. Tons of natural light pours in from the windows and complements that gorgeous hardwood storage and brings out the little pops of color strategically placed on the shelves. The client came with the huge antique desk that had been passed down form generation to generation and we just had to use it! A great starting point of course but the room needed a little bit of umpiring up with a colorful rug and the divided mirror to make the room feel larger. Who doesn't love the rich colors of the molding too?!

In partnership with Charles Cudd Co.
Photo by John Hruska
Orono MN, Architectural Details, Architecture, JMAD, Jim McNeal, Shingle Style Home, Transitional Design
Corner Office, Built-In Office Desk, Floating Shelves, Window Shades, White Trim
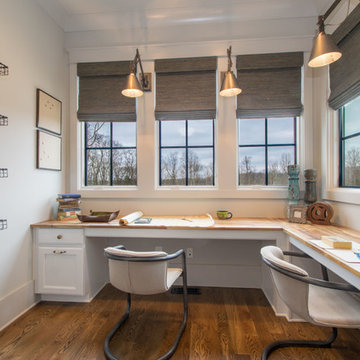
Идея дизайна: кабинет среднего размера в стиле неоклассика (современная классика) с белыми стенами и встроенным рабочим столом без камина
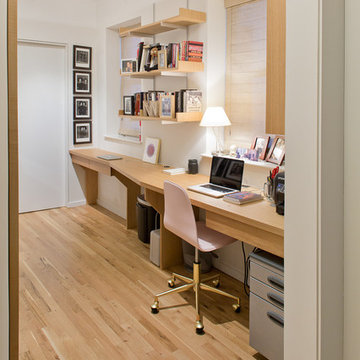
Hai Zhang
Стильный дизайн: кабинет среднего размера в современном стиле с белыми стенами, светлым паркетным полом, встроенным рабочим столом и коричневым полом без камина - последний тренд
Стильный дизайн: кабинет среднего размера в современном стиле с белыми стенами, светлым паркетным полом, встроенным рабочим столом и коричневым полом без камина - последний тренд
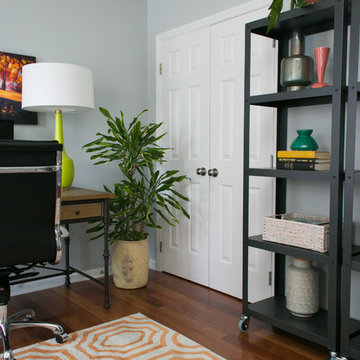
This project shows how a small room can become a functional yet stylish home office. Finding the right size desk for its use and space is very important. We added shelving units for great storage and a place to showcase beautiful items, as well as a pull-out couch which provides a seating area or an extra bed for guests to sleep in. This is a great example of how to maximize the use of a space.
Photo Credit: Allie Mullin

Michael Hunter Photography
На фото: домашняя библиотека среднего размера в стиле неоклассика (современная классика) с серыми стенами, ковровым покрытием, стандартным камином, фасадом камина из камня, отдельно стоящим рабочим столом и серым полом с
На фото: домашняя библиотека среднего размера в стиле неоклассика (современная классика) с серыми стенами, ковровым покрытием, стандартным камином, фасадом камина из камня, отдельно стоящим рабочим столом и серым полом с
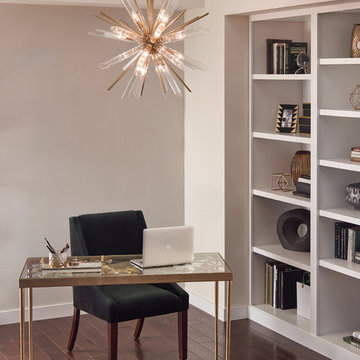
Идея дизайна: рабочее место среднего размера в стиле неоклассика (современная классика) с бежевыми стенами, темным паркетным полом, отдельно стоящим рабочим столом и коричневым полом без камина
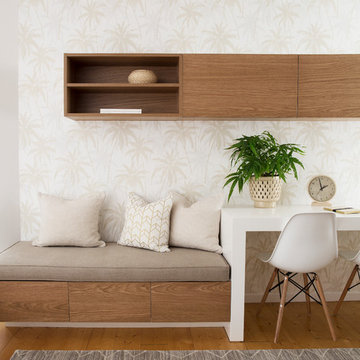
Interior Design by Donna Guyler Design
На фото: рабочее место среднего размера в современном стиле с бежевыми стенами, паркетным полом среднего тона, встроенным рабочим столом и коричневым полом
На фото: рабочее место среднего размера в современном стиле с бежевыми стенами, паркетным полом среднего тона, встроенным рабочим столом и коричневым полом

This 1990s brick home had decent square footage and a massive front yard, but no way to enjoy it. Each room needed an update, so the entire house was renovated and remodeled, and an addition was put on over the existing garage to create a symmetrical front. The old brown brick was painted a distressed white.
The 500sf 2nd floor addition includes 2 new bedrooms for their teen children, and the 12'x30' front porch lanai with standing seam metal roof is a nod to the homeowners' love for the Islands. Each room is beautifully appointed with large windows, wood floors, white walls, white bead board ceilings, glass doors and knobs, and interior wood details reminiscent of Hawaiian plantation architecture.
The kitchen was remodeled to increase width and flow, and a new laundry / mudroom was added in the back of the existing garage. The master bath was completely remodeled. Every room is filled with books, and shelves, many made by the homeowner.
Project photography by Kmiecik Imagery.
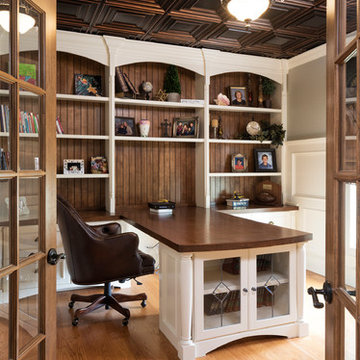
landmark
Идея дизайна: кабинет среднего размера в классическом стиле с серыми стенами, паркетным полом среднего тона, встроенным рабочим столом и коричневым полом
Идея дизайна: кабинет среднего размера в классическом стиле с серыми стенами, паркетным полом среднего тона, встроенным рабочим столом и коричневым полом
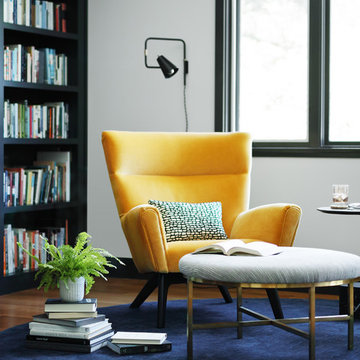
На фото: домашняя библиотека среднего размера в стиле ретро с белыми стенами и светлым паркетным полом с
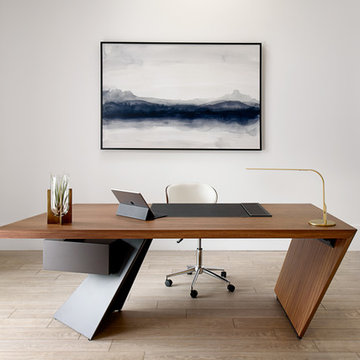
Marvelous Desk
Свежая идея для дизайна: рабочее место среднего размера в стиле модернизм с белыми стенами, светлым паркетным полом, отдельно стоящим рабочим столом и бежевым полом - отличное фото интерьера
Свежая идея для дизайна: рабочее место среднего размера в стиле модернизм с белыми стенами, светлым паркетным полом, отдельно стоящим рабочим столом и бежевым полом - отличное фото интерьера
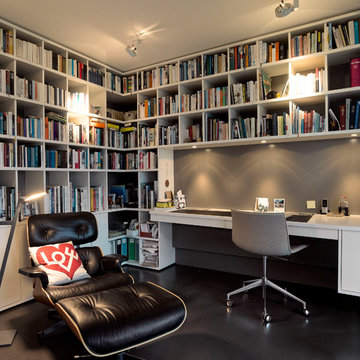
DAVID MATTHIESSEN FOTOGRAFIE
Стильный дизайн: домашняя библиотека среднего размера в современном стиле с серыми стенами, полом из линолеума, встроенным рабочим столом и черным полом без камина - последний тренд
Стильный дизайн: домашняя библиотека среднего размера в современном стиле с серыми стенами, полом из линолеума, встроенным рабочим столом и черным полом без камина - последний тренд
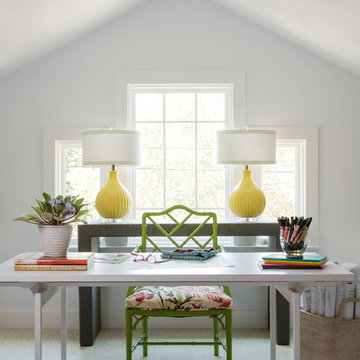
Стильный дизайн: домашняя мастерская среднего размера в стиле фьюжн с белыми стенами, ковровым покрытием, отдельно стоящим рабочим столом и белым полом без камина - последний тренд
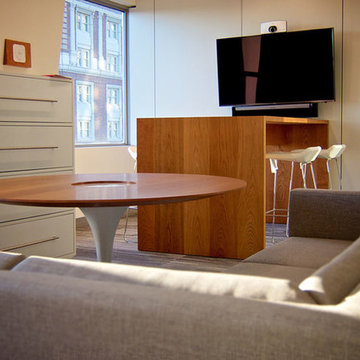
Стильный дизайн: рабочее место среднего размера в современном стиле с белыми стенами, паркетным полом среднего тона, отдельно стоящим рабочим столом и коричневым полом без камина - последний тренд
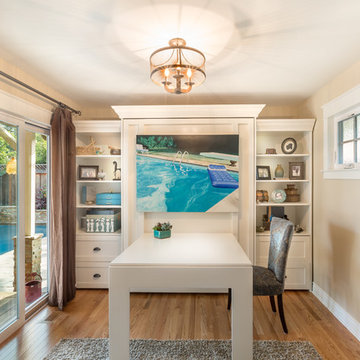
Owners: Mrs. & Mr. Weisberg
Photos by: Herve Attia
Свежая идея для дизайна: рабочее место среднего размера в стиле кантри с бежевыми стенами, светлым паркетным полом, фасадом камина из камня, встроенным рабочим столом и коричневым полом - отличное фото интерьера
Свежая идея для дизайна: рабочее место среднего размера в стиле кантри с бежевыми стенами, светлым паркетным полом, фасадом камина из камня, встроенным рабочим столом и коричневым полом - отличное фото интерьера
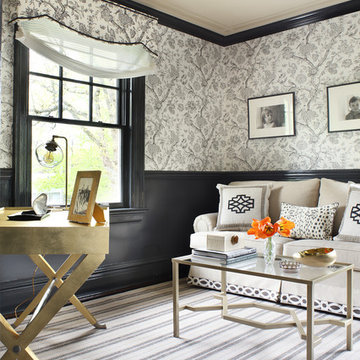
An updated office with a vintage feel. Toile wall covering and the dark gray high gloss wainscoting make give this home office a properly contemporary feel. Photography by Peter Rymwid.
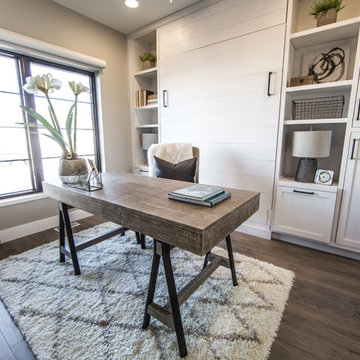
In this new construction, the client wanted to maximize sleeping space for visiting family and her grandchildren's overnight visits. With the custom, built-in murphy bed, the sleek, stylish and functional home office converts to a guest room in a snap.

Whether crafting is a hobby or a full-time occupation, it requires space and organization. Any space in your home can be transformed into a fun and functional craft room – whether it’s a guest room, empty basement, laundry room or small niche. Replete with built-in cabinets and desks, or islands for sewing centers, you’re no longer relegated to whatever empty room is available for your creative crafting space. An ideal outlet to spark your creativity, a well-designed craft room will provide you with access to all of your tools and supplies as well as a place to spread out and work comfortably. Designed to cleverly fit into any unused space, a custom craft room is the perfect place for scrapbooking, sewing, and painting for everyone.
Кабинет среднего размера – фото дизайна интерьера
6