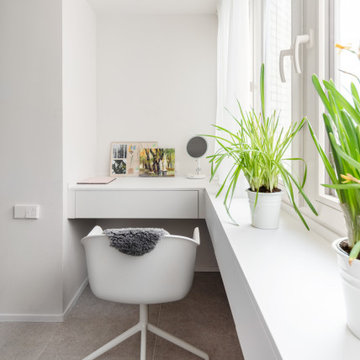Кабинет – фото дизайна интерьера с невысоким бюджетом, со средним бюджетом
Сортировать:
Бюджет
Сортировать:Популярное за сегодня
1 - 20 из 24 238 фото
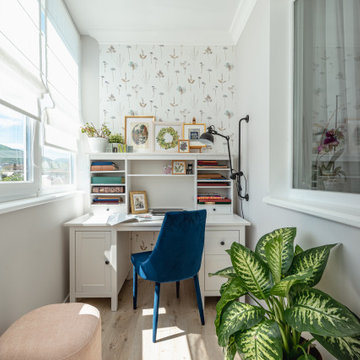
Идея дизайна: маленькое рабочее место в стиле неоклассика (современная классика) с бежевыми стенами, полом из ламината, отдельно стоящим рабочим столом, бежевым полом и обоями на стенах для на участке и в саду
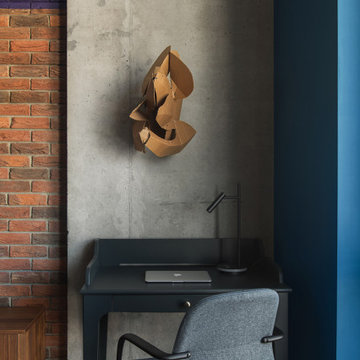
Стильный дизайн: кабинет среднего размера в стиле лофт с фиолетовыми стенами, темным паркетным полом и коричневым полом - последний тренд

Regan Wood Photography
Project for: OPUS.AD
Пример оригинального дизайна: рабочее место среднего размера в современном стиле с белыми стенами, встроенным рабочим столом, коричневым полом и темным паркетным полом без камина
Пример оригинального дизайна: рабочее место среднего размера в современном стиле с белыми стенами, встроенным рабочим столом, коричневым полом и темным паркетным полом без камина
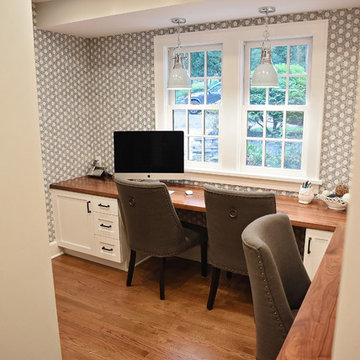
CS Photography
На фото: маленький кабинет в стиле неоклассика (современная классика) с паркетным полом среднего тона, встроенным рабочим столом и коричневым полом для на участке и в саду
На фото: маленький кабинет в стиле неоклассика (современная классика) с паркетным полом среднего тона, встроенным рабочим столом и коричневым полом для на участке и в саду

A former unused dining room, this cozy library is transformed into a functional space that features grand bookcases perfect for voracious book lovers, displays of treasured antiques and a gallery wall collection of personal artwork.
Shown in this photo: home library, library, mercury chandelier, area rug, slipper chairs, gray chairs, tufted ottoman, custom bookcases, nesting tables, wall art, accessories, antiques & finishing touches designed by LMOH Home. | Photography Joshua Caldwell.
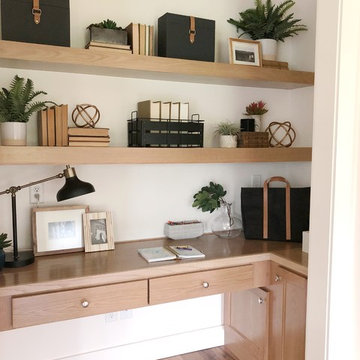
Стильный дизайн: маленький кабинет с белыми стенами, светлым паркетным полом, встроенным рабочим столом и коричневым полом без камина для на участке и в саду - последний тренд
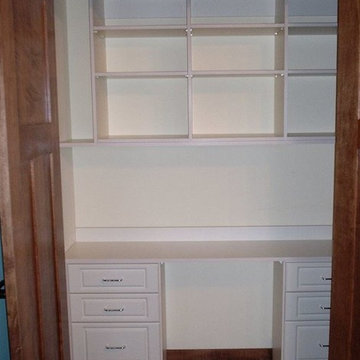
Make the most of the space in your home. This project transformed a reach in closet into a home office space.
На фото: маленький кабинет в классическом стиле с белыми стенами, ковровым покрытием и встроенным рабочим столом без камина для на участке и в саду
На фото: маленький кабинет в классическом стиле с белыми стенами, ковровым покрытием и встроенным рабочим столом без камина для на участке и в саду

Идея дизайна: маленькое рабочее место в классическом стиле с серыми стенами, ковровым покрытием и встроенным рабочим столом для на участке и в саду
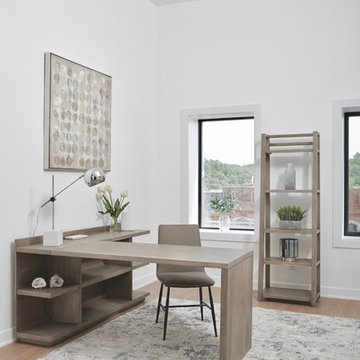
Стильный дизайн: большое рабочее место в современном стиле с белыми стенами, отдельно стоящим рабочим столом и полом из винила - последний тренд
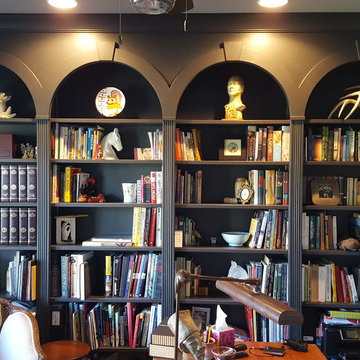
Свежая идея для дизайна: домашняя библиотека среднего размера в викторианском стиле с зелеными стенами и отдельно стоящим рабочим столом - отличное фото интерьера
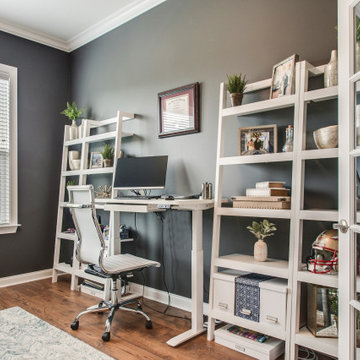
This client's home office need to be functional and adjustable. Take a closer look at the adjustable desk..... sit stand, sit... whatever she's in the mood for.

Our client is a writer, and wanted to an inspired space free of clutter. Her vintage silk rug paired beautifully with a desk from ABC Home, which has a beautiful view of the foothills. Her comfy chair got a fuzzy coat. We painted the walls with freedom and intuition. The lamps were sourced from Dutton Brown and Anthropologie. The vintage typewriter belonged to our client's grandfather.

We were asked to help transform a cluttered, half-finished common area to an organized, multi-functional homework/play/lounge space for this family of six. They were so pleased with the desk setup for the kids, that we created a similar workspace for their office. In the midst of designing these living areas, they had a leak in their kitchen, so we jumped at the opportunity to give them a brand new one. This project was a true collaboration between owner and designer, as it was done completely remotely.

Home office with wall paneling and desk.
Пример оригинального дизайна: рабочее место среднего размера в стиле неоклассика (современная классика) с серыми стенами, светлым паркетным полом, отдельно стоящим рабочим столом, бежевым полом и панелями на части стены
Пример оригинального дизайна: рабочее место среднего размера в стиле неоклассика (современная классика) с серыми стенами, светлым паркетным полом, отдельно стоящим рабочим столом, бежевым полом и панелями на части стены
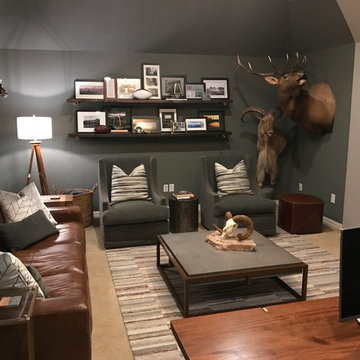
This client wanted a place he could work, watch his favorite sports and movies, and also entertain. A gorgeous rustic luxe man cave (media room and home office) for an avid hunter and whiskey connoisseur. Rich leather and velvet mixed with cement and industrial piping fit the bill, giving this space the perfect blend of masculine luxury with plenty of space to work and play.
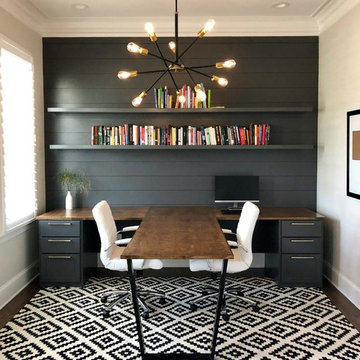
Home office for two in a contemporary home in Huntersville, Sandy Kritziinger
Свежая идея для дизайна: кабинет среднего размера в современном стиле - отличное фото интерьера
Свежая идея для дизайна: кабинет среднего размера в современном стиле - отличное фото интерьера
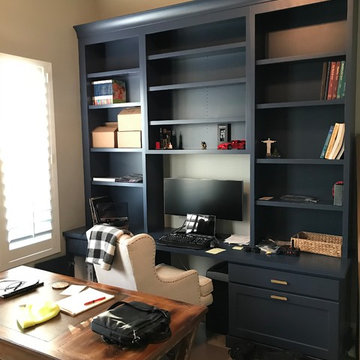
Источник вдохновения для домашнего уюта: маленькое рабочее место в морском стиле с бежевыми стенами, ковровым покрытием, встроенным рабочим столом и бежевым полом без камина для на участке и в саду

This 1990s brick home had decent square footage and a massive front yard, but no way to enjoy it. Each room needed an update, so the entire house was renovated and remodeled, and an addition was put on over the existing garage to create a symmetrical front. The old brown brick was painted a distressed white.
The 500sf 2nd floor addition includes 2 new bedrooms for their teen children, and the 12'x30' front porch lanai with standing seam metal roof is a nod to the homeowners' love for the Islands. Each room is beautifully appointed with large windows, wood floors, white walls, white bead board ceilings, glass doors and knobs, and interior wood details reminiscent of Hawaiian plantation architecture.
The kitchen was remodeled to increase width and flow, and a new laundry / mudroom was added in the back of the existing garage. The master bath was completely remodeled. Every room is filled with books, and shelves, many made by the homeowner.
Project photography by Kmiecik Imagery.

This study was designed with a young family in mind. A longhorn fan a black and white print was featured and used family photos and kids artwork for accents. Adding a few accessories on the bookcase with favorite books on the shelves give this space finishing touches. A mid-century desk and chair was recommended from CB2 to give the space a more modern feel but keeping a little traditional in the mix. Navy Wall to create bring your eye into the room as soon as you walk in from the front door.
Кабинет – фото дизайна интерьера с невысоким бюджетом, со средним бюджетом
1
