Кабинет с желтыми стенами и любым потолком – фото дизайна интерьера
Сортировать:
Бюджет
Сортировать:Популярное за сегодня
1 - 20 из 69 фото

Home Office
На фото: большое рабочее место с желтыми стенами, ковровым покрытием, отдельно стоящим рабочим столом, бежевым полом и балками на потолке без камина с
На фото: большое рабочее место с желтыми стенами, ковровым покрытием, отдельно стоящим рабочим столом, бежевым полом и балками на потолке без камина с
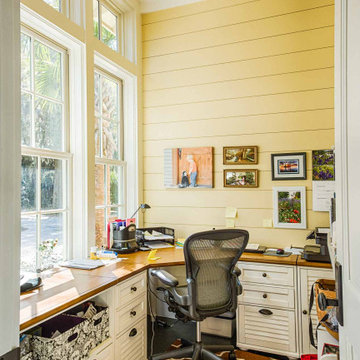
Custom corner desk and built-ins, shiplap walls and ceiling.
Стильный дизайн: кабинет с желтыми стенами, встроенным рабочим столом, потолком из вагонки и стенами из вагонки - последний тренд
Стильный дизайн: кабинет с желтыми стенами, встроенным рабочим столом, потолком из вагонки и стенами из вагонки - последний тренд
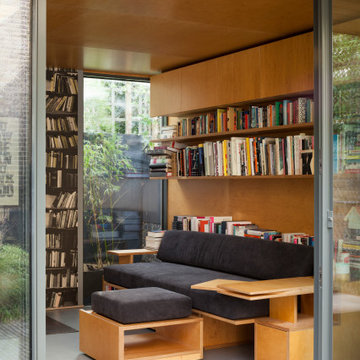
Ripplevale Grove is our monochrome and contemporary renovation and extension of a lovely little Georgian house in central Islington.
We worked with Paris-based design architects Lia Kiladis and Christine Ilex Beinemeier to delver a clean, timeless and modern design that maximises space in a small house, converting a tiny attic into a third bedroom and still finding space for two home offices - one of which is in a plywood clad garden studio.
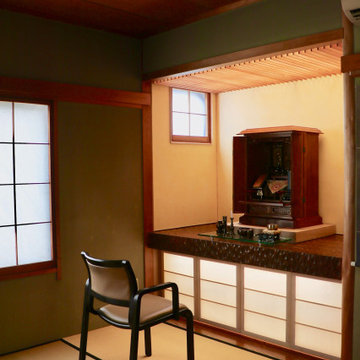
仏壇スペース斜め正面。
完成初期の状態。仏壇の前にはガラステーブルを置き、手斧がけによる凸凹の影響で仏具が不安定にならないようにした仏壇にも台座が準備されている
Свежая идея для дизайна: маленькое рабочее место в восточном стиле с татами, зеленым полом, обоями на стенах, желтыми стенами и кессонным потолком без камина для на участке и в саду - отличное фото интерьера
Свежая идея для дизайна: маленькое рабочее место в восточном стиле с татами, зеленым полом, обоями на стенах, желтыми стенами и кессонным потолком без камина для на участке и в саду - отличное фото интерьера
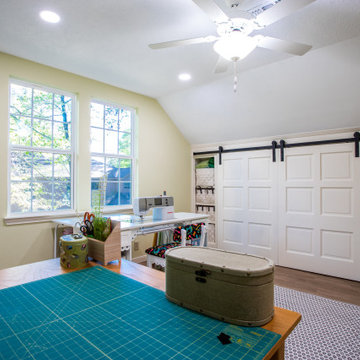
An old attic into a new living space: a sewing room, two beautiful sewing room, with two windows and storage space built-in, covered with barn doors and lots of shelving
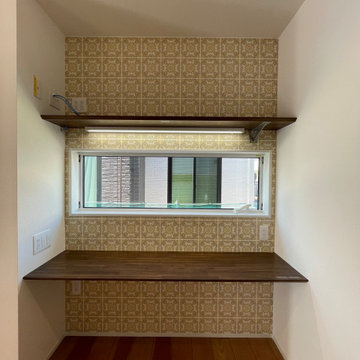
Свежая идея для дизайна: кабинет с местом для рукоделия, желтыми стенами, полом из фанеры, встроенным рабочим столом, коричневым полом, потолком с обоями и обоями на стенах - отличное фото интерьера
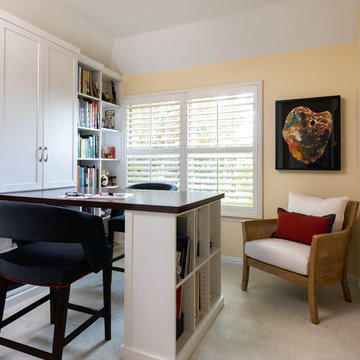
This French country traditional home got a colorful update with a major focus on consistency. The main living area walls were painted with a pale yellow that accented fresh colors in upholstery and furnishings. The guest suite went from a painting studio to a luxe oasis with deep navy charcoal paint and prints to tie in our client’s furnishings. Finally, one of our favorite transformations in this space, we took the old guest room and turned it into a craft room, artist library, and office space.
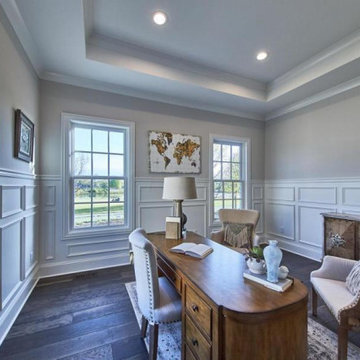
Стильный дизайн: рабочее место в классическом стиле с желтыми стенами, паркетным полом среднего тона, многоуровневым потолком и панелями на стенах - последний тренд
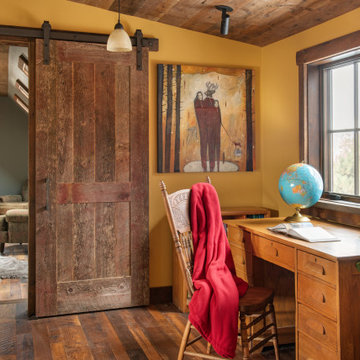
Пример оригинального дизайна: большое рабочее место в стиле рустика с желтыми стенами, паркетным полом среднего тона, отдельно стоящим рабочим столом, коричневым полом и деревянным потолком
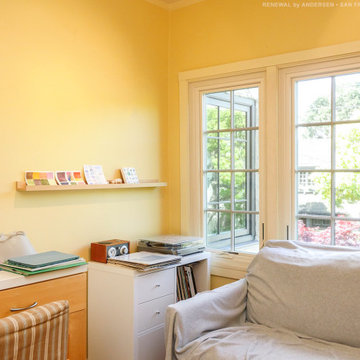
Stylish little home office and den with new casement windows we installed. This comfortable space with mid-century styling and bright colored walls looks amazing with these new windows with grilles we installed. Find out more about getting new windows for your home from Renewal by Andersen San Francisco, serving the entire California Bay Area.
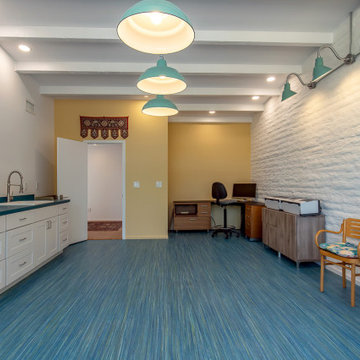
This space was always designated as a Studio, as was indicated on the original drawings of the house from 1968. This space worked well for the new Owner, herself an artist.

The Home Office and Den includes space for 2 desks, and full-height custom-built in shelving and cabinetry units.
The homeowner had previously updated their mid-century home to match their Prairie-style preferences - completing the Kitchen, Living and DIning Rooms. This project included a complete redesign of the Bedroom wing, including Master Bedroom Suite, guest Bedrooms, and 3 Baths; as well as the Office/Den and Dining Room, all to meld the mid-century exterior with expansive windows and a new Prairie-influenced interior. Large windows (existing and new to match ) let in ample daylight and views to their expansive gardens.
Photography by homeowner.
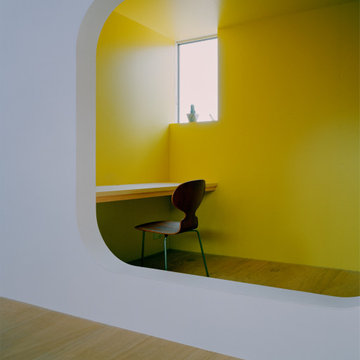
На фото: рабочее место с желтыми стенами, полом из фанеры, встроенным рабочим столом, коричневым полом, потолком из вагонки и стенами из вагонки с
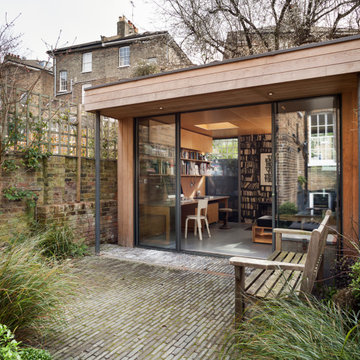
Ripplevale Grove is our monochrome and contemporary renovation and extension of a lovely little Georgian house in central Islington.
We worked with Paris-based design architects Lia Kiladis and Christine Ilex Beinemeier to delver a clean, timeless and modern design that maximises space in a small house, converting a tiny attic into a third bedroom and still finding space for two home offices - one of which is in a plywood clad garden studio.
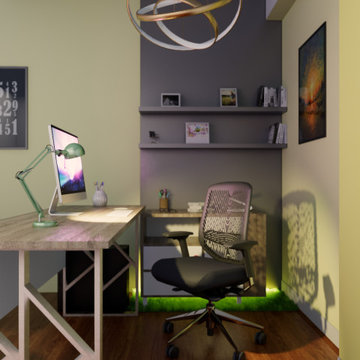
На фото: маленькое рабочее место в современном стиле с желтыми стенами, темным паркетным полом, отдельно стоящим рабочим столом, коричневым полом и балками на потолке для на участке и в саду с

The Basement Teen Room was designed to have multi purposes. It became a Home Theater, a Sewing, Craft and Game Room, and a Work Out Room. The youngest in the family has a talent for sewing and the intention was that this room fully accommodate for this. Family Home in Greenwood, Seattle, WA - Kitchen, Teen Room, Office Art, by Belltown Design LLC, Photography by Julie Mannell
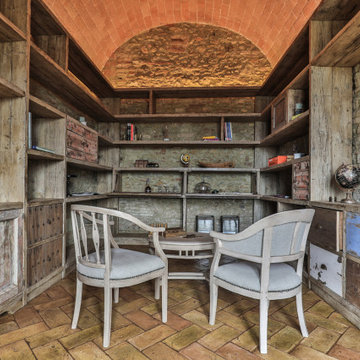
Stanza studio con libreria
Стильный дизайн: домашняя библиотека среднего размера в средиземноморском стиле с желтыми стенами, полом из терракотовой плитки, встроенным рабочим столом, красным полом и сводчатым потолком - последний тренд
Стильный дизайн: домашняя библиотека среднего размера в средиземноморском стиле с желтыми стенами, полом из терракотовой плитки, встроенным рабочим столом, красным полом и сводчатым потолком - последний тренд
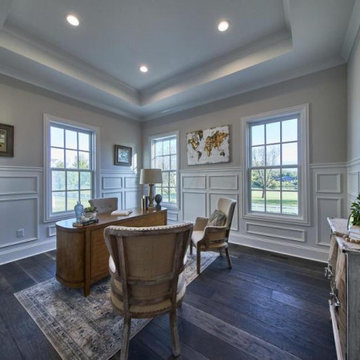
Свежая идея для дизайна: рабочее место в классическом стиле с желтыми стенами, паркетным полом среднего тона, многоуровневым потолком и панелями на стенах - отличное фото интерьера
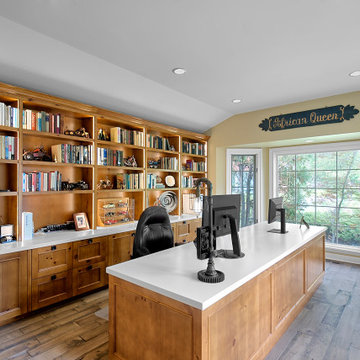
Large home office with custom shelves and custom desk has lots of natural light for an open feel.
Norman Sizemore - photographer
Стильный дизайн: большое рабочее место в стиле кантри с желтыми стенами, темным паркетным полом, встроенным рабочим столом, коричневым полом и сводчатым потолком - последний тренд
Стильный дизайн: большое рабочее место в стиле кантри с желтыми стенами, темным паркетным полом, встроенным рабочим столом, коричневым полом и сводчатым потолком - последний тренд
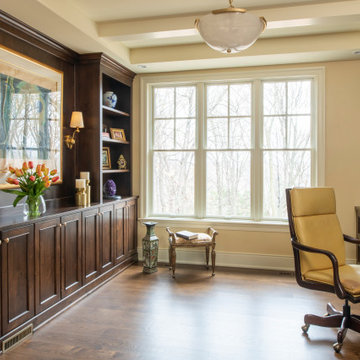
Remodeler: Michels Homes
Interior Design: Jami Ludens, Studio M Interiors
Cabinetry Design: Megan Dent, Studio M Kitchen and Bath
Photography: Scott Amundson Photography
Кабинет с желтыми стенами и любым потолком – фото дизайна интерьера
1