Кабинет с желтыми стенами – фото дизайна интерьера
Сортировать:
Бюджет
Сортировать:Популярное за сегодня
1 - 20 из 1 206 фото
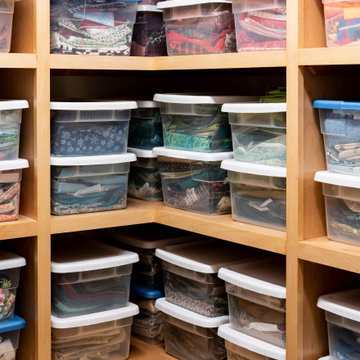
This craft room is a quilters dream! A storage closet directly off the craft room was built out with shelving to accommodate fabric storage. This custom home was designed and built by Meadowlark Design+Build in Ann Arbor, Michigan. Photography by Joshua Caldwell.
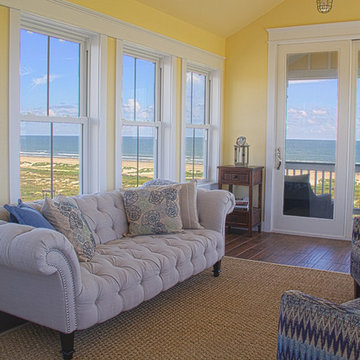
Christa Schreckengost
Свежая идея для дизайна: рабочее место среднего размера в морском стиле с желтыми стенами, паркетным полом среднего тона и отдельно стоящим рабочим столом без камина - отличное фото интерьера
Свежая идея для дизайна: рабочее место среднего размера в морском стиле с желтыми стенами, паркетным полом среднего тона и отдельно стоящим рабочим столом без камина - отличное фото интерьера
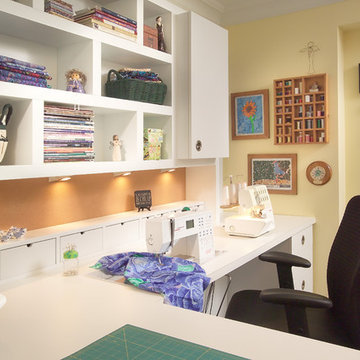
An existing spare room was used to create a sewing room. By creating a contemporary and very functional design we also created organization and enough space to spread out and work on projects. An existing closet was outfitted with cedar lining to organize and store all fabric. We centrally located the client’s sewing machine with a cut-out in the countertop for hydraulic lift hardware. Extra deep work surface and lots of space on either side was provided with knee space below the whole area. The peninsula with soft edges is easy to work around while sitting down or standing. Storage for large items was provided in deep base drawers and for small items in easily accessible small drawers along the backsplash. Wall units project proud of shallower shelving to create visual interest and variations in depth for functional storage. Peg board on the walls is for hanging storage of threads (easily visible) and cork board on the backsplash. Backsplash lighting was included for the work area. We chose a Chemsurf laminate countertop for durability and the white colour was chosen so as to not interfere/ distract from true fabric and thread colours. Simple cabinetry with slab doors include recessed round metal hardware, so fabric does not snag. Finally, we chose a feminine colour scheme.
Donna Griffith Photography
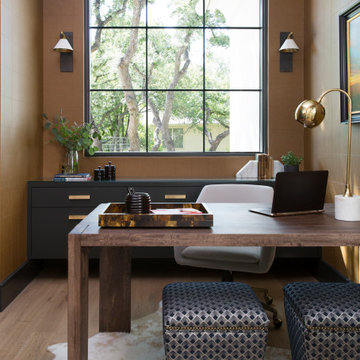
Идея дизайна: кабинет в стиле неоклассика (современная классика) с желтыми стенами, паркетным полом среднего тона, отдельно стоящим рабочим столом и коричневым полом без камина
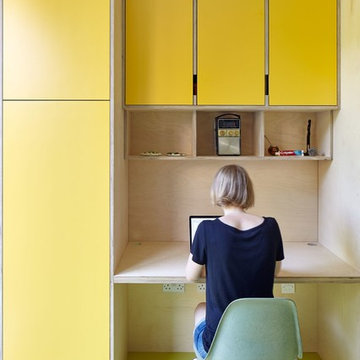
The kitchen as the heart of the house is a comfortable space not just for cooking but for everyday family life. Materials avoid bland white surfaces and create a positive haptic experience through robust materials and finishes.
A small section of the kitchen became a home office station.
Photo: Andy Stagg
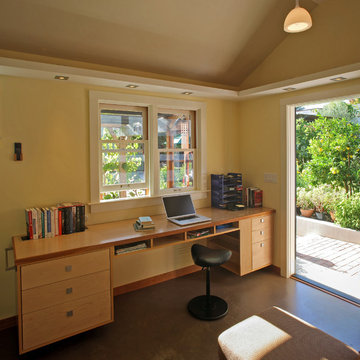
Photo by Langdon Clay
Источник вдохновения для домашнего уюта: маленький кабинет в стиле рустика с желтыми стенами, бетонным полом и встроенным рабочим столом без камина для на участке и в саду
Источник вдохновения для домашнего уюта: маленький кабинет в стиле рустика с желтыми стенами, бетонным полом и встроенным рабочим столом без камина для на участке и в саду
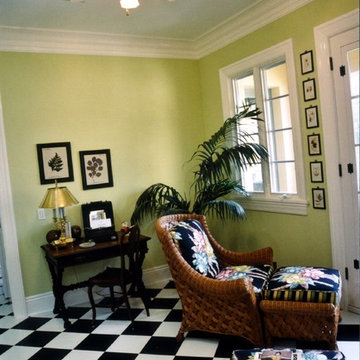
Susan Jay
Стильный дизайн: кабинет среднего размера в классическом стиле с желтыми стенами, полом из керамической плитки, отдельно стоящим рабочим столом и черным полом - последний тренд
Стильный дизайн: кабинет среднего размера в классическом стиле с желтыми стенами, полом из керамической плитки, отдельно стоящим рабочим столом и черным полом - последний тренд

The Basement Teen Room was designed to have multi purposes. It became a Home Theater, a Sewing, Craft and Game Room, and a Work Out Room. The youngest in the family has a talent for sewing and the intention was that this room fully accommodate for this. Family Home in Greenwood, Seattle, WA - Kitchen, Teen Room, Office Art, by Belltown Design LLC, Photography by Julie Mannell
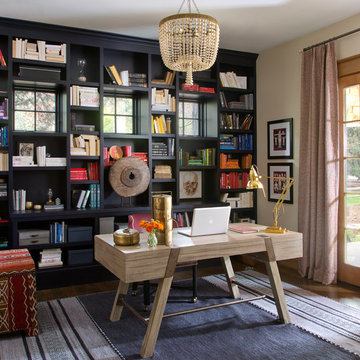
Emily Minton Redfield
Свежая идея для дизайна: кабинет в стиле фьюжн с желтыми стенами, темным паркетным полом и отдельно стоящим рабочим столом без камина - отличное фото интерьера
Свежая идея для дизайна: кабинет в стиле фьюжн с желтыми стенами, темным паркетным полом и отдельно стоящим рабочим столом без камина - отличное фото интерьера
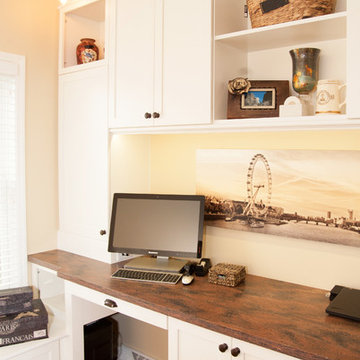
Ltb Photography
Источник вдохновения для домашнего уюта: кабинет среднего размера в стиле неоклассика (современная классика) с желтыми стенами, паркетным полом среднего тона и встроенным рабочим столом без камина
Источник вдохновения для домашнего уюта: кабинет среднего размера в стиле неоклассика (современная классика) с желтыми стенами, паркетным полом среднего тона и встроенным рабочим столом без камина
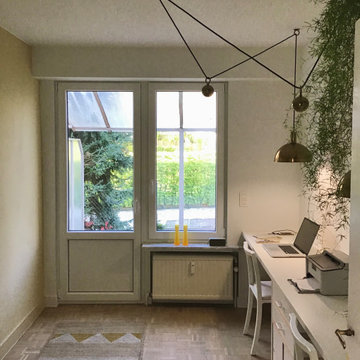
Bureau installé dans la pièce donnant accès au jardin.
Mur " jaune" qui encadre à la perfection le vert des plantes;
Mobilier sur un seul pan de mur pour éviter l'effet couloir
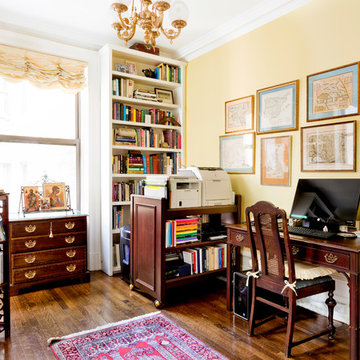
На фото: кабинет среднего размера в классическом стиле с желтыми стенами, темным паркетным полом, отдельно стоящим рабочим столом и коричневым полом
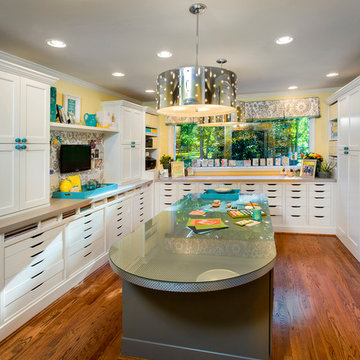
Robin Victor Goetz/RVGP
Источник вдохновения для домашнего уюта: кабинет в классическом стиле с местом для рукоделия, желтыми стенами и паркетным полом среднего тона
Источник вдохновения для домашнего уюта: кабинет в классическом стиле с местом для рукоделия, желтыми стенами и паркетным полом среднего тона
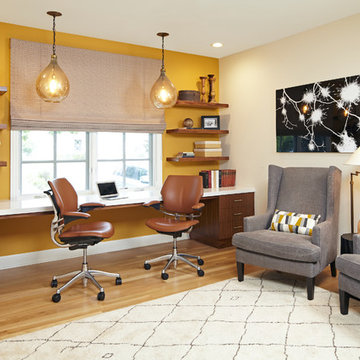
Doug Hill Photography
Источник вдохновения для домашнего уюта: большое рабочее место в стиле неоклассика (современная классика) с желтыми стенами, встроенным рабочим столом и светлым паркетным полом без камина
Источник вдохновения для домашнего уюта: большое рабочее место в стиле неоклассика (современная классика) с желтыми стенами, встроенным рабочим столом и светлым паркетным полом без камина
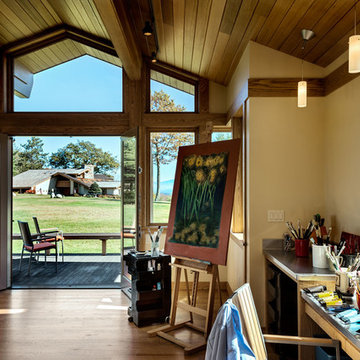
Стильный дизайн: домашняя мастерская в стиле ретро с желтыми стенами и паркетным полом среднего тона - последний тренд
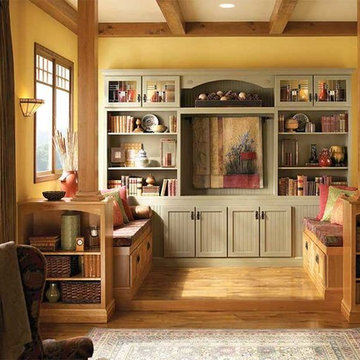
На фото: домашняя библиотека среднего размера в классическом стиле с желтыми стенами и светлым паркетным полом с
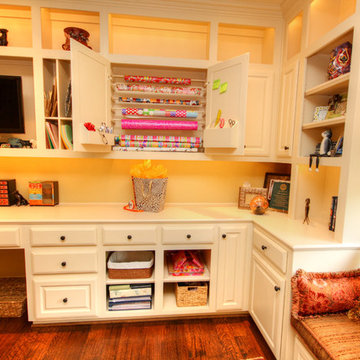
This hardworking space is used for making craft projects, gift wrapping, office organization, reading nook, sorting mail, displaying vacation memorabilia and photos, and flower arranging.
Photos by kerricrozier@gmail.com
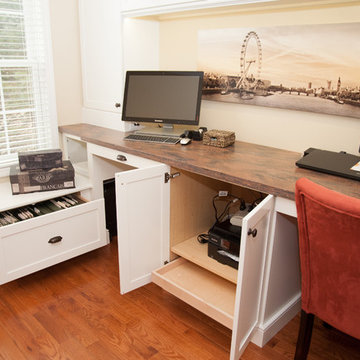
Ltb Photography
Пример оригинального дизайна: кабинет среднего размера в стиле неоклассика (современная классика) с желтыми стенами, паркетным полом среднего тона и встроенным рабочим столом без камина
Пример оригинального дизайна: кабинет среднего размера в стиле неоклассика (современная классика) с желтыми стенами, паркетным полом среднего тона и встроенным рабочим столом без камина
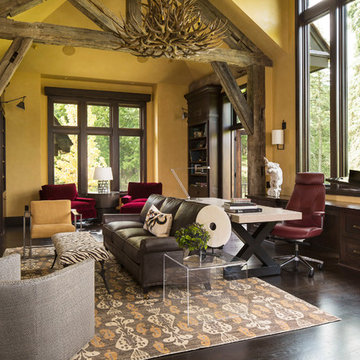
Bold, dramatic and singular home with a relaxed yet sophisticated interior. Minimal but not austere. Subtle but impactful. Mix of California and Colorado influences in a Minnesota foundation.
Builder - John Kraemer & Sons / Architect - Sharratt Design Company / Troy Thies - Project Photographer
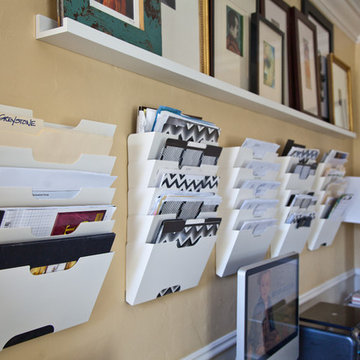
This home showcases a joyful palette with printed upholstery, bright pops of color, and unexpected design elements. It's all about balancing style with functionality as each piece of decor serves an aesthetic and practical purpose.
---
Project designed by Pasadena interior design studio Amy Peltier Interior Design & Home. They serve Pasadena, Bradbury, South Pasadena, San Marino, La Canada Flintridge, Altadena, Monrovia, Sierra Madre, Los Angeles, as well as surrounding areas.
For more about Amy Peltier Interior Design & Home, click here: https://peltierinteriors.com/
Кабинет с желтыми стенами – фото дизайна интерьера
1