Кабинет с желтыми стенами и разноцветными стенами – фото дизайна интерьера
Сортировать:
Бюджет
Сортировать:Популярное за сегодня
1 - 20 из 3 097 фото
1 из 3

На фото: кабинет в стиле неоклассика (современная классика) с местом для рукоделия, разноцветными стенами, светлым паркетным полом и встроенным рабочим столом без камина с
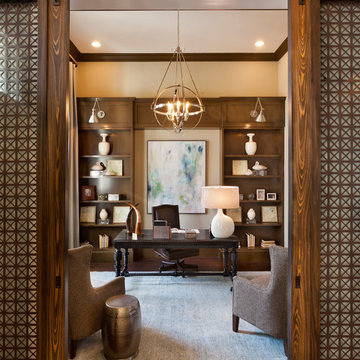
Muted colors lead you to The Victoria, a 5,193 SF model home where architectural elements, features and details delight you in every room. This estate-sized home is located in The Concession, an exclusive, gated community off University Parkway at 8341 Lindrick Lane. John Cannon Homes, newest model offers 3 bedrooms, 3.5 baths, great room, dining room and kitchen with separate dining area. Completing the home is a separate executive-sized suite, bonus room, her studio and his study and 3-car garage.
Gene Pollux Photography
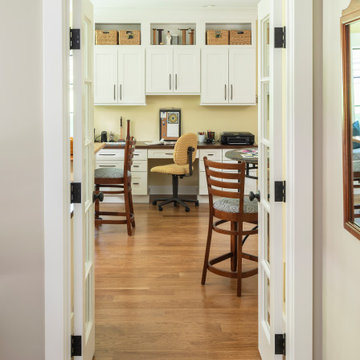
This craft room is a quilters dream! Loads of cabinetry along with many linear feet of counter space provides all that is needed to maximize creativity regardless of the project type or size. This custom home was designed and built by Meadowlark Design+Build in Ann Arbor, Michigan. Photography by Joshua Caldwell.
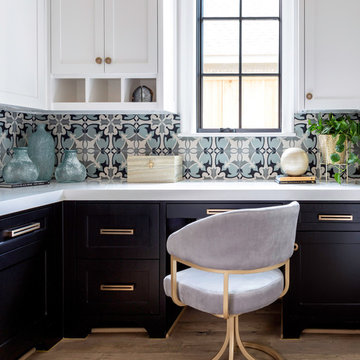
Стильный дизайн: маленькое рабочее место в стиле неоклассика (современная классика) с разноцветными стенами, паркетным полом среднего тона и встроенным рабочим столом без камина для на участке и в саду - последний тренд
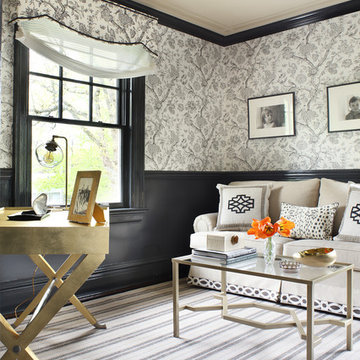
An updated office with a vintage feel. Toile wall covering and the dark gray high gloss wainscoting make give this home office a properly contemporary feel. Photography by Peter Rymwid.
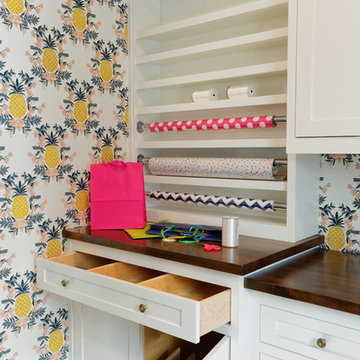
Источник вдохновения для домашнего уюта: кабинет среднего размера в классическом стиле с местом для рукоделия, желтыми стенами, темным паркетным полом, встроенным рабочим столом и коричневым полом без камина
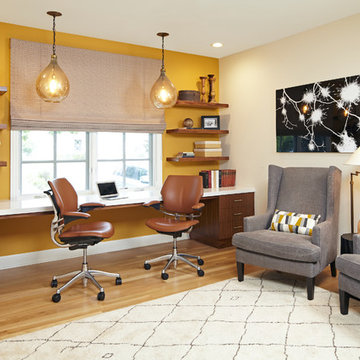
Doug Hill Photography
Источник вдохновения для домашнего уюта: большое рабочее место в стиле неоклассика (современная классика) с желтыми стенами, встроенным рабочим столом и светлым паркетным полом без камина
Источник вдохновения для домашнего уюта: большое рабочее место в стиле неоклассика (современная классика) с желтыми стенами, встроенным рабочим столом и светлым паркетным полом без камина
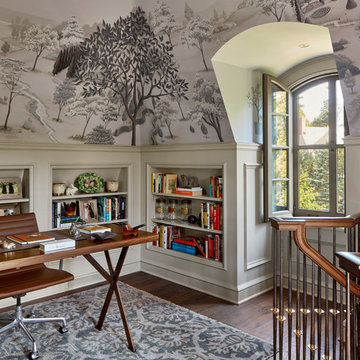
HOBI Award 2013 - Winner - Custom Home of the Year
HOBI Award 2013 - Winner - Project of the Year
HOBI Award 2013 - Winner - Best Custom Home 6,000-7,000 SF
HOBI Award 2013 - Winner - Best Remodeled Home $2 Million - $3 Million
Brick Industry Associates 2013 Brick in Architecture Awards 2013 - Best in Class - Residential- Single Family
AIA Connecticut 2014 Alice Washburn Awards 2014 - Honorable Mention - New Construction
athome alist Award 2014 - Finalist - Residential Architecture
Charles Hilton Architects
Robert Benson Photography
Davenport North Interior Design
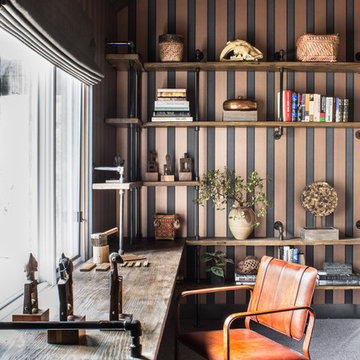
Drew Kelly
На фото: большое рабочее место в стиле лофт с разноцветными стенами, ковровым покрытием и встроенным рабочим столом без камина с
На фото: большое рабочее место в стиле лофт с разноцветными стенами, ковровым покрытием и встроенным рабочим столом без камина с
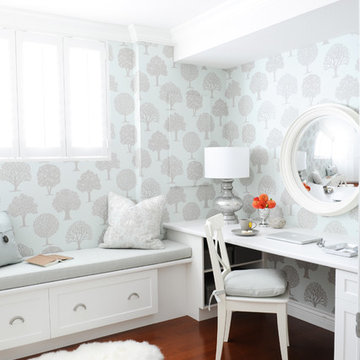
Our client never dreamed that this once cramped, dark room in her basement would become a bright and spacious home office where she enjoys spending her time. The white custom built-ins keep clutter out of sight. The cozy window seat houses 2 large file drawers while providing a comfortable place for her daughters to join her while she works. Crystal knobs and mercury glass accessories lend a distinctly feminine touch to this inviting space. Interior Design by Lori Steeves of Simply Home Decorating Inc. Photos by Tracey Ayton Photography.
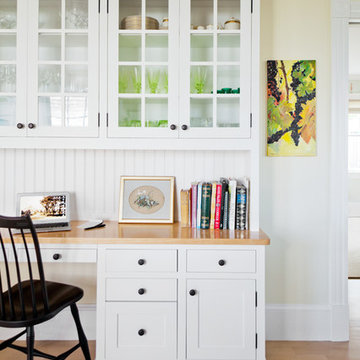
Sean Litchfield
Свежая идея для дизайна: кабинет в морском стиле с паркетным полом среднего тона, встроенным рабочим столом и желтыми стенами - отличное фото интерьера
Свежая идея для дизайна: кабинет в морском стиле с паркетным полом среднего тона, встроенным рабочим столом и желтыми стенами - отличное фото интерьера

- An existing spare room was used to create a sewing room. By creating a contemporary and very functional design we also created organization and enough space to spread out and work on projects. An existing closet was outfitted with cedar lining to organize and store all fabric. We centrally located the client’s sewing machine with a cut-out in the countertop for hydraulic lift hardware. Extra deep work surface and lots of space on either side was provided with knee space below the whole area. The peninsula with soft edges is easy to work around while sitting down or standing. Storage for large items was provided in deep base drawers and for small items in easily accessible small drawers along the backsplash. Wall units project proud of shallower shelving to create visual interest and variations in depth for functional storage. Peg board on the walls is for hanging storage of threads (easily visible) and cork board on the backsplash. Backsplash lighting was included for the work area. We chose a Chemsurf laminate countertop for durability and the white colour was chosen so as to not interfere/ distract from true fabric and thread colours. Simple cabinetry with slab doors include recessed round metal hardware, so fabric does not snag. Finally, we chose a feminine colour scheme.
Donna Griffith Photography
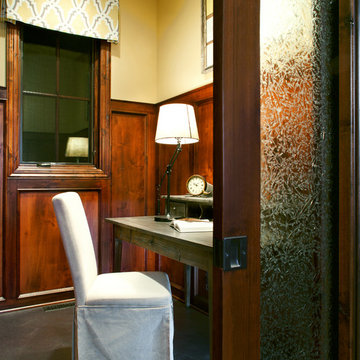
Becki Wiechman, ASID & Gwen Ahrens, ASID, Interior Design
Renaissance Cutom Homes, Home Builder
Tom Grady, Photographer
Пример оригинального дизайна: кабинет в стиле рустика с бетонным полом и желтыми стенами
Пример оригинального дизайна: кабинет в стиле рустика с бетонным полом и желтыми стенами
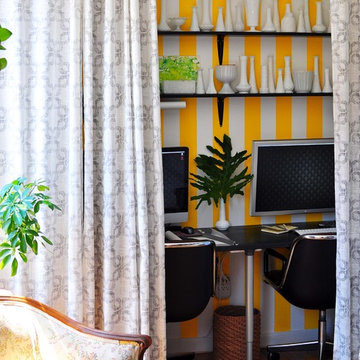
Идея дизайна: кабинет в стиле фьюжн с разноцветными стенами и паркетным полом среднего тона

Home Office
На фото: большое рабочее место с желтыми стенами, ковровым покрытием, отдельно стоящим рабочим столом, бежевым полом и балками на потолке без камина с
На фото: большое рабочее место с желтыми стенами, ковровым покрытием, отдельно стоящим рабочим столом, бежевым полом и балками на потолке без камина с

Свежая идея для дизайна: маленькое рабочее место в современном стиле с желтыми стенами, светлым паркетным полом и отдельно стоящим рабочим столом для на участке и в саду - отличное фото интерьера
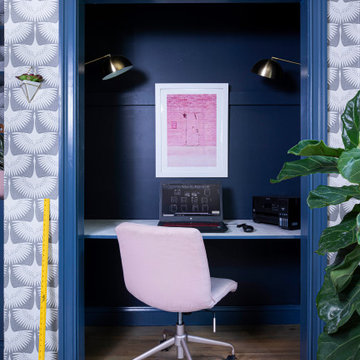
A CT farmhouse gets a modern, colorful update.
На фото: маленькое рабочее место в стиле кантри с встроенным рабочим столом, коричневым полом, разноцветными стенами и темным паркетным полом без камина для на участке и в саду с
На фото: маленькое рабочее место в стиле кантри с встроенным рабочим столом, коричневым полом, разноцветными стенами и темным паркетным полом без камина для на участке и в саду с
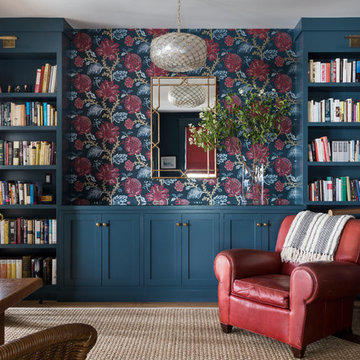
David Duncan Livingston
Свежая идея для дизайна: домашняя библиотека в стиле неоклассика (современная классика) с разноцветными стенами - отличное фото интерьера
Свежая идея для дизайна: домашняя библиотека в стиле неоклассика (современная классика) с разноцветными стенами - отличное фото интерьера
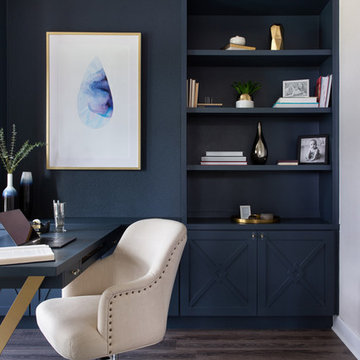
Rich colors, minimalist lines, and plenty of natural materials were implemented to this Austin home.
Project designed by Sara Barney’s Austin interior design studio BANDD DESIGN. They serve the entire Austin area and its surrounding towns, with an emphasis on Round Rock, Lake Travis, West Lake Hills, and Tarrytown.
For more about BANDD DESIGN, click here: https://bandddesign.com/
To learn more about this project, click here: https://bandddesign.com/dripping-springs-family-retreat/
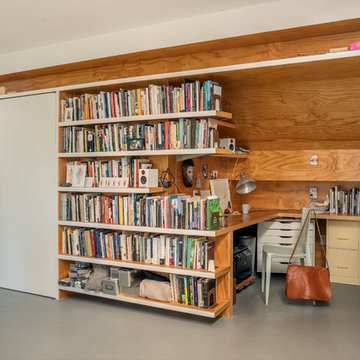
Photo Credit: Warren Patterson
Стильный дизайн: маленький домашняя библиотека в современном стиле с разноцветными стенами, встроенным рабочим столом, серым полом и бетонным полом для на участке и в саду - последний тренд
Стильный дизайн: маленький домашняя библиотека в современном стиле с разноцветными стенами, встроенным рабочим столом, серым полом и бетонным полом для на участке и в саду - последний тренд
Кабинет с желтыми стенами и разноцветными стенами – фото дизайна интерьера
1