Кабинет с зелеными стенами и любой отделкой стен – фото дизайна интерьера
Сортировать:
Бюджет
Сортировать:Популярное за сегодня
1 - 20 из 322 фото

Warm and inviting this new construction home, by New Orleans Architect Al Jones, and interior design by Bradshaw Designs, lives as if it's been there for decades. Charming details provide a rich patina. The old Chicago brick walls, the white slurried brick walls, old ceiling beams, and deep green paint colors, all add up to a house filled with comfort and charm for this dear family.
Lead Designer: Crystal Romero; Designer: Morgan McCabe; Photographer: Stephen Karlisch; Photo Stylist: Melanie McKinley.
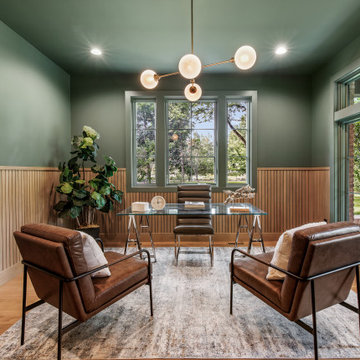
На фото: кабинет в стиле неоклассика (современная классика) с зелеными стенами, паркетным полом среднего тона, отдельно стоящим рабочим столом, коричневым полом и панелями на стенах с

Идея дизайна: рабочее место среднего размера в стиле неоклассика (современная классика) с зелеными стенами, паркетным полом среднего тона, стандартным камином, фасадом камина из камня, отдельно стоящим рабочим столом, коричневым полом, сводчатым потолком и панелями на части стены
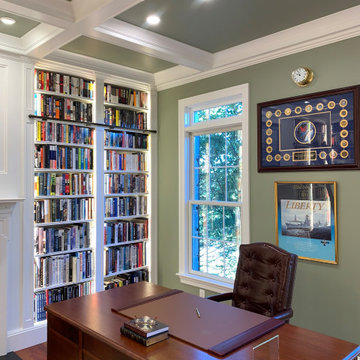
Стильный дизайн: домашняя библиотека среднего размера в классическом стиле с зелеными стенами, паркетным полом среднего тона, отдельно стоящим рабочим столом, оранжевым полом, кессонным потолком и панелями на части стены - последний тренд

This property was transformed from an 1870s YMCA summer camp into an eclectic family home, built to last for generations. Space was made for a growing family by excavating the slope beneath and raising the ceilings above. Every new detail was made to look vintage, retaining the core essence of the site, while state of the art whole house systems ensure that it functions like 21st century home.
This home was featured on the cover of ELLE Décor Magazine in April 2016.
G.P. Schafer, Architect
Rita Konig, Interior Designer
Chambers & Chambers, Local Architect
Frederika Moller, Landscape Architect
Eric Piasecki, Photographer
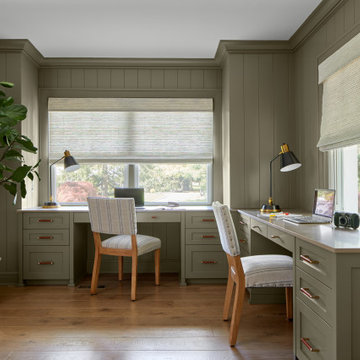
На фото: кабинет в стиле кантри с зелеными стенами, паркетным полом среднего тона, встроенным рабочим столом, коричневым полом и стенами из вагонки

MOTIF transformed a standard bedroom into this artful and inviting home office with the potential of being used a guest room when the occasion arises. Soft wall colors, a textured area rug, a built in desk are counterpoint to a cozy sofa bench -- which doubles as a twin bed or can be transformed into a queen bed by pulling the pieces apart and reconnecting them in another configuration.
It is a surprising and unexpected room and is both functional and beautiful.
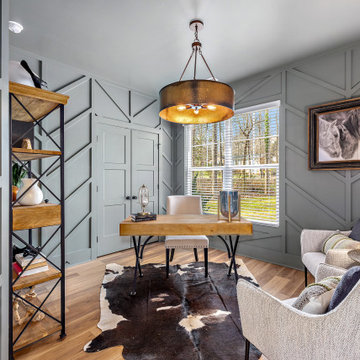
Leyton place. Charlotte, NC, Mint Hill, new construction home designed by Gracious homes and built by Bridwell builders.
Пример оригинального дизайна: рабочее место среднего размера в стиле модернизм с зелеными стенами, отдельно стоящим рабочим столом, коричневым полом, панелями на стенах и полом из ламината без камина
Пример оригинального дизайна: рабочее место среднего размера в стиле модернизм с зелеными стенами, отдельно стоящим рабочим столом, коричневым полом, панелями на стенах и полом из ламината без камина
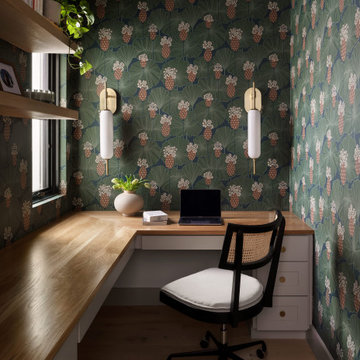
Идея дизайна: кабинет в стиле неоклассика (современная классика) с зелеными стенами, паркетным полом среднего тона, встроенным рабочим столом, коричневым полом и обоями на стенах

The home office featured here serves as a design studio. We went with a rich deep green paint for the walls and for the feature we added this Damask wallpaper. The custom wood work featured, runs the entire span of the space. The cinnamon color stain in on the wood is the perfect compliment to the shades of red and gold found throughout the wallpaper. We couldn't find a conference room that would fit exactly. So we located this light blonde stained dining table, that serves two purposes. The table serves as a desk for daily workspace and as a conference table for client and team meetings.
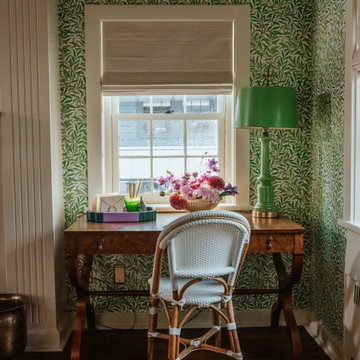
На фото: маленькое рабочее место в стиле кантри с зелеными стенами, темным паркетным полом, отдельно стоящим рабочим столом, деревянным потолком и обоями на стенах для на участке и в саду с
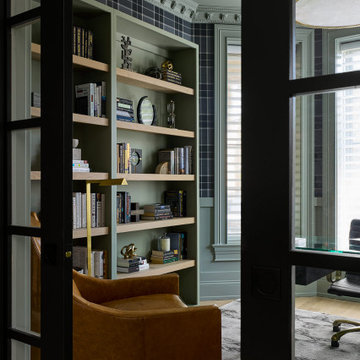
Идея дизайна: домашняя библиотека среднего размера в современном стиле с зелеными стенами, светлым паркетным полом, отдельно стоящим рабочим столом и обоями на стенах
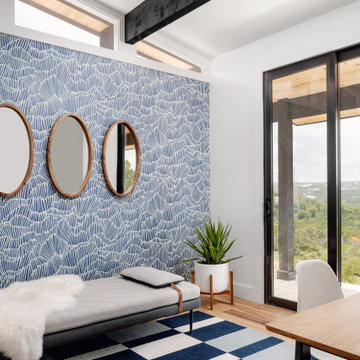
Our Austin studio decided to go bold with this project by ensuring that each space had a unique identity in the Mid-Century Modern style bathroom, butler's pantry, and mudroom. We covered the bathroom walls and flooring with stylish beige and yellow tile that was cleverly installed to look like two different patterns. The mint cabinet and pink vanity reflect the mid-century color palette. The stylish knobs and fittings add an extra splash of fun to the bathroom.
The butler's pantry is located right behind the kitchen and serves multiple functions like storage, a study area, and a bar. We went with a moody blue color for the cabinets and included a raw wood open shelf to give depth and warmth to the space. We went with some gorgeous artistic tiles that create a bold, intriguing look in the space.
In the mudroom, we used siding materials to create a shiplap effect to create warmth and texture – a homage to the classic Mid-Century Modern design. We used the same blue from the butler's pantry to create a cohesive effect. The large mint cabinets add a lighter touch to the space.
---
Project designed by the Atomic Ranch featured modern designers at Breathe Design Studio. From their Austin design studio, they serve an eclectic and accomplished nationwide clientele including in Palm Springs, LA, and the San Francisco Bay Area.
For more about Breathe Design Studio, see here: https://www.breathedesignstudio.com/
To learn more about this project, see here:
https://www.breathedesignstudio.com/atomic-ranch
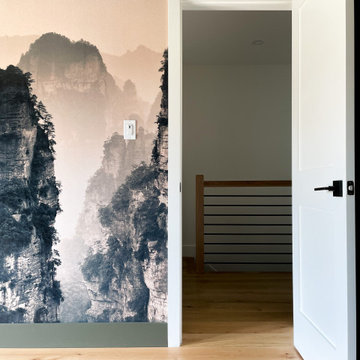
Идея дизайна: рабочее место среднего размера в стиле модернизм с зелеными стенами, светлым паркетным полом, отдельно стоящим рабочим столом, бежевым полом и обоями на стенах
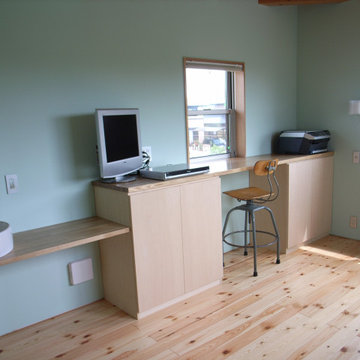
Свежая идея для дизайна: рабочее место среднего размера в скандинавском стиле с зелеными стенами, светлым паркетным полом, встроенным рабочим столом, бежевым полом, деревянным потолком и стенами из вагонки - отличное фото интерьера
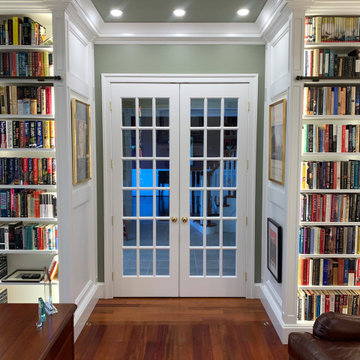
Свежая идея для дизайна: домашняя библиотека среднего размера в классическом стиле с зелеными стенами, паркетным полом среднего тона, отдельно стоящим рабочим столом, оранжевым полом, кессонным потолком и панелями на части стены - отличное фото интерьера
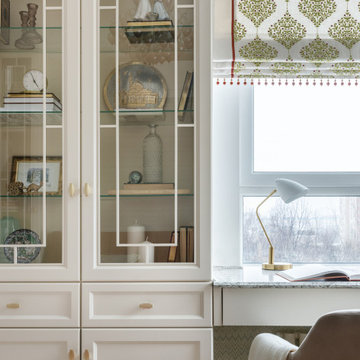
Кабинет, а точнее комната для рукоделия с книжными шкафами, встроенным в подоконник столом с выдвижным ящиком, раздвижным диваном винного цвета и уютными деталями в стиле бохо - ковром, подушками и пуфом. А также люстра с красными подвесами и бра в виде листьев.
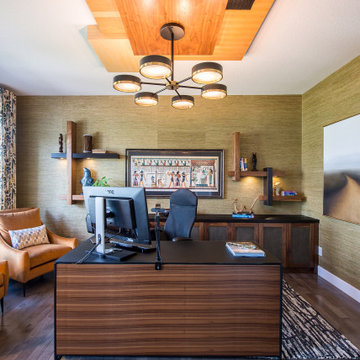
The home owner often felt cold while working in his office. This was addressed by using warm and inviting tones, by wrapping the walls in grass cloth, and adding a plush area carpet. Custom drapes not only added warmth but added colour. By using a variety of woods and techniques (Shou Sugi Ban); this custom wood ceiling feature creates a luxurious and dramatic statement in the office.
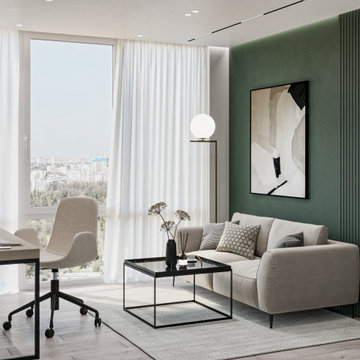
Стильный дизайн: рабочее место среднего размера в современном стиле с зелеными стенами, полом из ламината, встроенным рабочим столом, бежевым полом и панелями на части стены - последний тренд
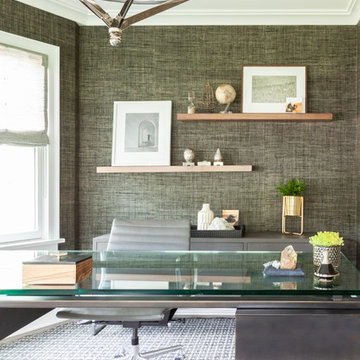
Источник вдохновения для домашнего уюта: рабочее место в стиле неоклассика (современная классика) с отдельно стоящим рабочим столом, обоями на стенах, ковровым покрытием, зелеными стенами и серым полом
Кабинет с зелеными стенами и любой отделкой стен – фото дизайна интерьера
1