Кабинет с встроенным рабочим столом – фото дизайна интерьера
Сортировать:
Бюджет
Сортировать:Популярное за сегодня
141 - 160 из 27 942 фото
1 из 2
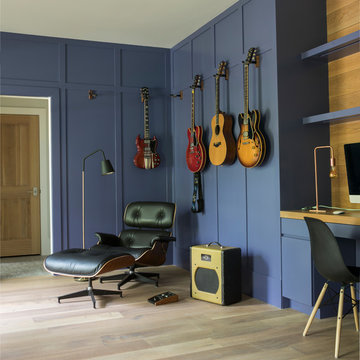
Landino Photography
На фото: кабинет в стиле кантри с синими стенами, светлым паркетным полом, встроенным рабочим столом и бежевым полом с
На фото: кабинет в стиле кантри с синими стенами, светлым паркетным полом, встроенным рабочим столом и бежевым полом с
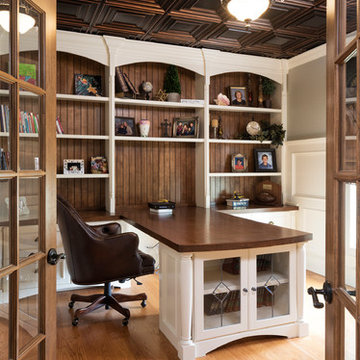
landmark
Идея дизайна: кабинет среднего размера в классическом стиле с серыми стенами, паркетным полом среднего тона, встроенным рабочим столом и коричневым полом
Идея дизайна: кабинет среднего размера в классическом стиле с серыми стенами, паркетным полом среднего тона, встроенным рабочим столом и коричневым полом
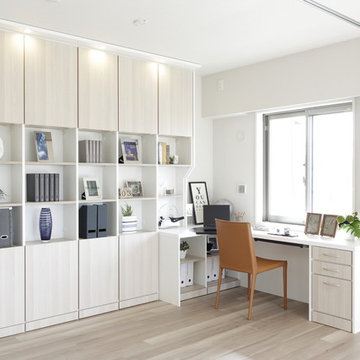
ip20システム 本棚・L型デスク
На фото: рабочее место в современном стиле с белыми стенами, встроенным рабочим столом, деревянным полом и серым полом
На фото: рабочее место в современном стиле с белыми стенами, встроенным рабочим столом, деревянным полом и серым полом
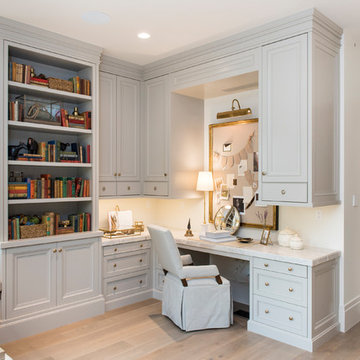
Идея дизайна: рабочее место в классическом стиле с белыми стенами, светлым паркетным полом, встроенным рабочим столом и бежевым полом
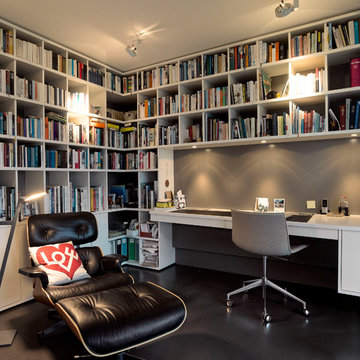
DAVID MATTHIESSEN FOTOGRAFIE
Стильный дизайн: домашняя библиотека среднего размера в современном стиле с серыми стенами, полом из линолеума, встроенным рабочим столом и черным полом без камина - последний тренд
Стильный дизайн: домашняя библиотека среднего размера в современном стиле с серыми стенами, полом из линолеума, встроенным рабочим столом и черным полом без камина - последний тренд
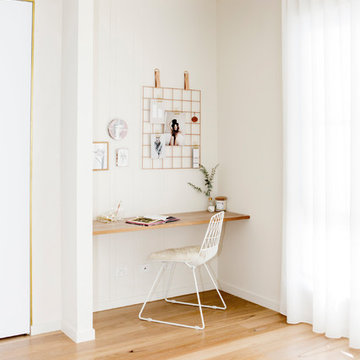
Rikki Lancaster
Стильный дизайн: кабинет в скандинавском стиле с белыми стенами, паркетным полом среднего тона, встроенным рабочим столом и коричневым полом - последний тренд
Стильный дизайн: кабинет в скандинавском стиле с белыми стенами, паркетным полом среднего тона, встроенным рабочим столом и коричневым полом - последний тренд
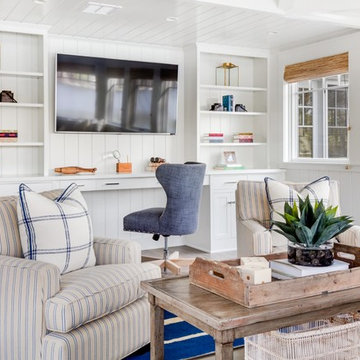
Стильный дизайн: рабочее место в морском стиле с встроенным рабочим столом и белыми стенами - последний тренд
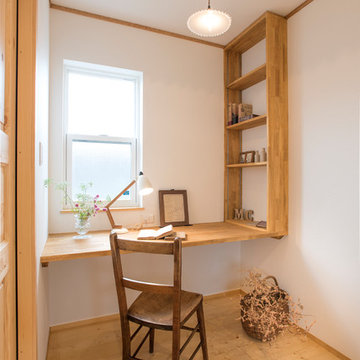
Свежая идея для дизайна: маленький кабинет в восточном стиле с белыми стенами, светлым паркетным полом, встроенным рабочим столом и коричневым полом для на участке и в саду - отличное фото интерьера
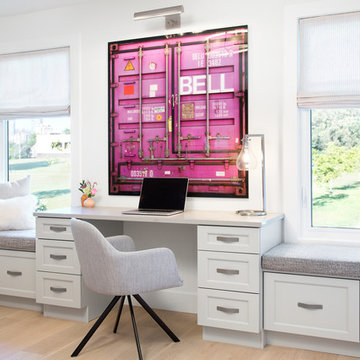
На фото: маленькое рабочее место в стиле неоклассика (современная классика) с белыми стенами, светлым паркетным полом, встроенным рабочим столом и бежевым полом для на участке и в саду
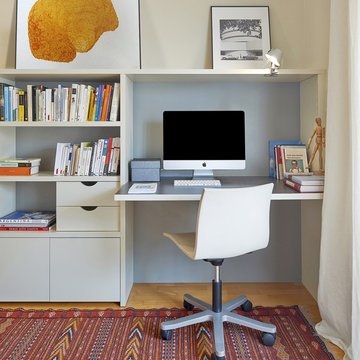
Источник вдохновения для домашнего уюта: маленькое рабочее место в современном стиле с бежевыми стенами, встроенным рабочим столом, паркетным полом среднего тона и оранжевым полом без камина для на участке и в саду
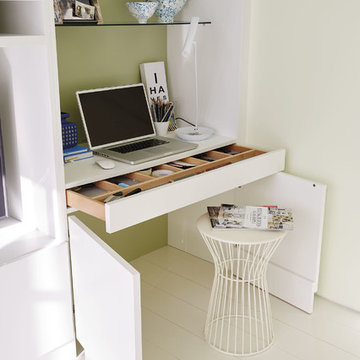
Painted in ‘sorrel’ this superb example of a large bespoke bookcase complements this spacious lounge perfectly.
This is a stunning fitted bookcase that not only looks great but fits the client’s initial vision by incorporating a small study area that can be neatly hidden away when not in use. Storage for books, pictures, trinkets and keepsakes has been carefully considered and designed sympathetically to the interior decor.
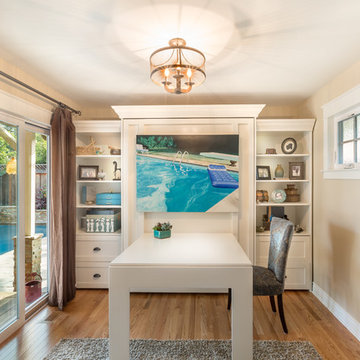
Owners: Mrs. & Mr. Weisberg
Photos by: Herve Attia
Свежая идея для дизайна: рабочее место среднего размера в стиле кантри с бежевыми стенами, светлым паркетным полом, фасадом камина из камня, встроенным рабочим столом и коричневым полом - отличное фото интерьера
Свежая идея для дизайна: рабочее место среднего размера в стиле кантри с бежевыми стенами, светлым паркетным полом, фасадом камина из камня, встроенным рабочим столом и коричневым полом - отличное фото интерьера
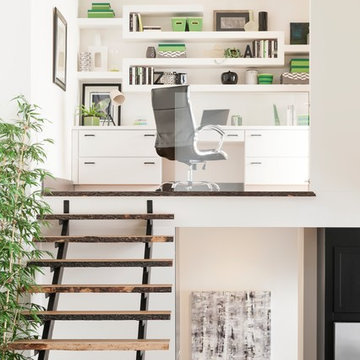
Идея дизайна: рабочее место в современном стиле с белыми стенами, встроенным рабочим столом и коричневым полом
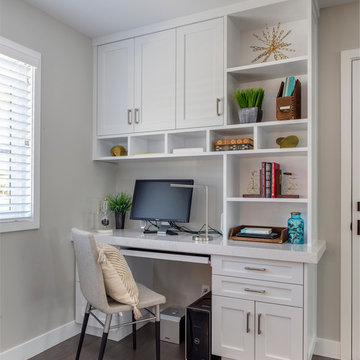
This Transitional Whole Home Remodel required that the interior of the home be gutted in order to create the open concept kitchen / great room. The floors, walls and roofs were all reinsulated. The exterior was also updated with new stucco, paint and roof. Note the craftsman style front door in black! We also updated the plumbing, electrical and mechanical. The location and size of the new windows were all optimized for lighting. Adding to the homes new look are Louvered Shutters on all of the windows. The homeowners couldn’t be happier with their NEW home!
The kitchen features white shaker cabinet doors and Torquay Cambria countertops. White subway tile is warmed by the Dark Oak Wood floor. The home office space was customized for the homeowners. It features white shaker style cabinets and a custom built-in desk to optimize space and functionality. The master bathroom features DeWils cabinetry in walnut with a shadow gray stain. The new vanity cabinet was specially designed to offer more storage. The stylistic niche design in the shower runs the entire width of the shower for a modernized and clean look. The same Cambria countertop is used in the bathrooms as was used in the kitchen. "Natural looking" materials, subtle with various surface textures in shades of white and gray, contrast the vanity color. The shower floor is Stone Cobbles while the bathroom flooring is a white concrete looking tile, both from DalTile. The Wood Looking Shower Tiles are from Arizona Tile. The hall or guest bathroom features the same materials as the master bath but also offers the homeowners a bathtub. The laundry room has white shaker style custom built in tall and upper cabinets. The flooring in the laundry room matches the bathroom flooring.
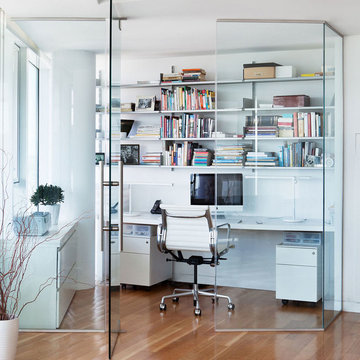
It wasn’t necessary to overthink things when Axis Mundi designed interiors for an apartment at Brooklyn’s glass-sheathed 1 Grand Army Plaza, the luxury building by Richard Meier already endowed with all the “starchitect” bells and whistles, as well as drop-dead stunning views of Brooklyn, the harbor and Prospect Park. What did require considerable aptitude was to strike the right balance between respect for these assets, particularly the panoramas, and livability. The all-white scheme doesn’t just complement Meier’s own aesthetic devotion to this purest of pure hues; it serves as a cool backdrop for the views, affording comfortable vantage points from which to enjoy them, yet not drawing attention away from the splendors of one of the world’s most distinctive boroughs. Sleek, low-lying Italian seating avoids distracting interruptions on the horizon line. But minimal color accents and pattern also sidestep what could have been a potentially antiseptic environment, making it tactile, human and luxurious.
2,200 sf
Design Team: John Beckmann, Richard Rosenbloom and Nick Messerlian
Vintage photography coursety of the Ubu Gallery, New York
Photography: Adriana Buffi and Fran Parente
© Axis Mundi Design LLC

Whether crafting is a hobby or a full-time occupation, it requires space and organization. Any space in your home can be transformed into a fun and functional craft room – whether it’s a guest room, empty basement, laundry room or small niche. Replete with built-in cabinets and desks, or islands for sewing centers, you’re no longer relegated to whatever empty room is available for your creative crafting space. An ideal outlet to spark your creativity, a well-designed craft room will provide you with access to all of your tools and supplies as well as a place to spread out and work comfortably. Designed to cleverly fit into any unused space, a custom craft room is the perfect place for scrapbooking, sewing, and painting for everyone.
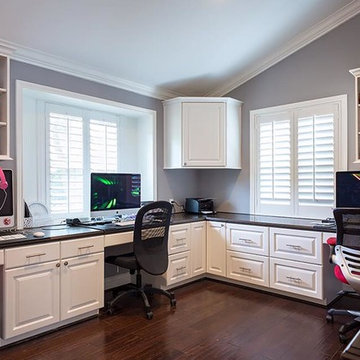
Dennis DeSilva
Стильный дизайн: рабочее место в классическом стиле с темным паркетным полом и встроенным рабочим столом - последний тренд
Стильный дизайн: рабочее место в классическом стиле с темным паркетным полом и встроенным рабочим столом - последний тренд
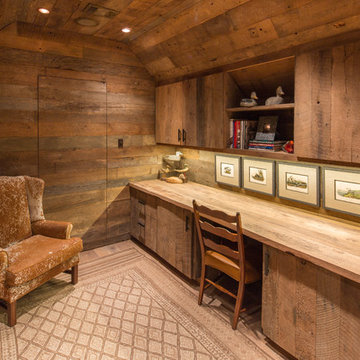
Architect: Architectural Solutions, Interior Designer: Sarah West & Associates; Photographer: Steve Chenn
Источник вдохновения для домашнего уюта: рабочее место в классическом стиле с коричневыми стенами и встроенным рабочим столом
Источник вдохновения для домашнего уюта: рабочее место в классическом стиле с коричневыми стенами и встроенным рабочим столом
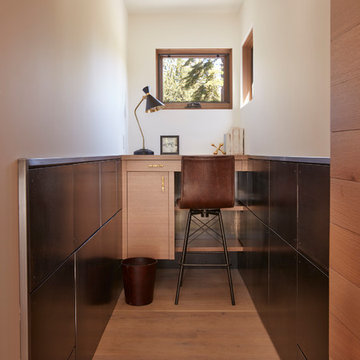
На фото: маленькое рабочее место в современном стиле с белыми стенами, паркетным полом среднего тона, встроенным рабочим столом и коричневым полом для на участке и в саду
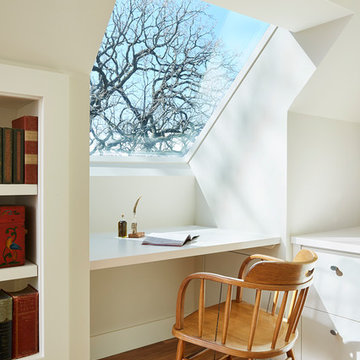
Alyssa Lee Photography
Пример оригинального дизайна: маленькое рабочее место в стиле неоклассика (современная классика) с белыми стенами, светлым паркетным полом и встроенным рабочим столом без камина для на участке и в саду
Пример оригинального дизайна: маленькое рабочее место в стиле неоклассика (современная классика) с белыми стенами, светлым паркетным полом и встроенным рабочим столом без камина для на участке и в саду
Кабинет с встроенным рабочим столом – фото дизайна интерьера
8