Кабинет с темным паркетным полом – фото дизайна интерьера
Сортировать:
Бюджет
Сортировать:Популярное за сегодня
21 - 40 из 14 859 фото
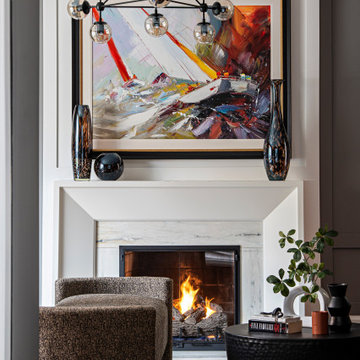
Свежая идея для дизайна: кабинет среднего размера в стиле модернизм с серыми стенами, темным паркетным полом, стандартным камином, фасадом камина из камня, отдельно стоящим рабочим столом, коричневым полом и панелями на части стены - отличное фото интерьера
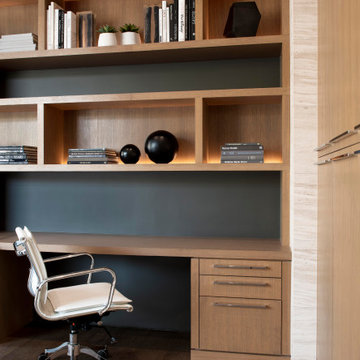
Beautiful custom oak millwork in the home office was configured with lighting integrated into the shelving units set into limestone walls.
Project Details // Now and Zen
Renovation, Paradise Valley, Arizona
Architecture: Drewett Works
Builder: Brimley Development
Interior Designer: Ownby Design
Photographer: Dino Tonn
Millwork: Rysso Peters
https://www.drewettworks.com/now-and-zen/
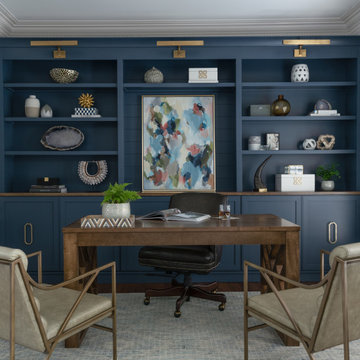
Пример оригинального дизайна: кабинет в стиле неоклассика (современная классика) с синими стенами, темным паркетным полом и коричневым полом
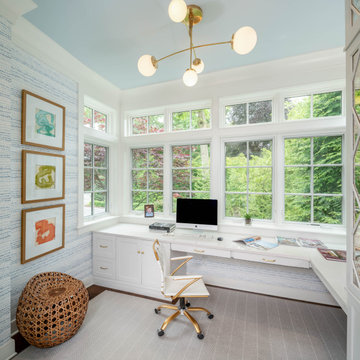
Стильный дизайн: рабочее место в классическом стиле с белыми стенами, темным паркетным полом, встроенным рабочим столом, коричневым полом и обоями на стенах - последний тренд
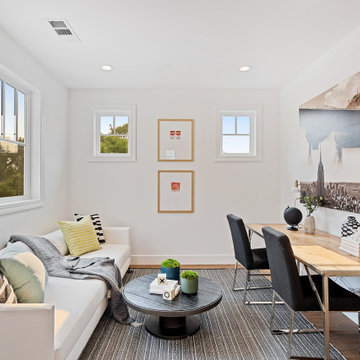
Свежая идея для дизайна: кабинет в стиле кантри с белыми стенами, темным паркетным полом, отдельно стоящим рабочим столом и коричневым полом - отличное фото интерьера

Home office and den with painted paneling and cabinets. Brass chandelier and art lights accent the beautiful blue hue.
На фото: домашняя библиотека среднего размера в морском стиле с синими стенами, темным паркетным полом, отдельно стоящим рабочим столом, бежевым полом, многоуровневым потолком и панелями на части стены без камина с
На фото: домашняя библиотека среднего размера в морском стиле с синими стенами, темным паркетным полом, отдельно стоящим рабочим столом, бежевым полом, многоуровневым потолком и панелями на части стены без камина с
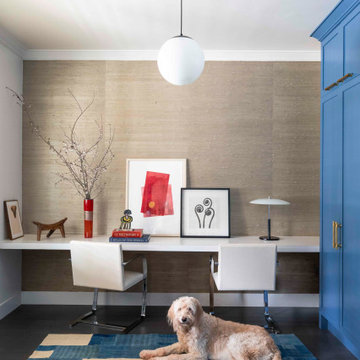
Home office transformed from wainscoted coffered ceiling cookie cutter design. Grasscloth wall warms up space. New built-ins house office equipment and coat closet. A patchwork of Turkish kilim rugs makes an overall rug.
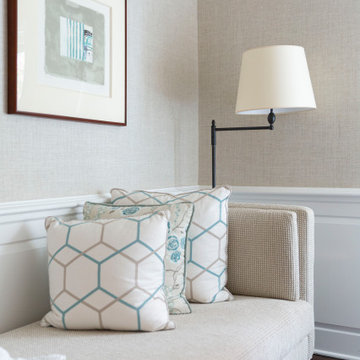
На фото: маленький кабинет в современном стиле с серыми стенами, темным паркетным полом и отдельно стоящим рабочим столом без камина для на участке и в саду с
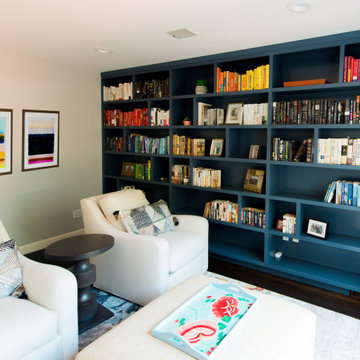
This San Carlos home features exciting design elements like bold, floral wallpaper, and floor-to-ceiling bookcases in navy blue:
---
Designed by Oakland interior design studio Joy Street Design. Serving Alameda, Berkeley, Orinda, Walnut Creek, Piedmont, and San Francisco.
For more about Joy Street Design, click here: https://www.joystreetdesign.com/
To learn more about this project, click here:
https://www.joystreetdesign.com/portfolio/bold-design-powder-room-study

The client wanted to create a traditional rustic design with clean lines and a feminine edge. She works from her home office, so she needed it to be functional and organized with elegant and timeless lines. In the kitchen, we removed the peninsula that separated it for the breakfast room and kitchen, to create better flow and unity throughout the space.
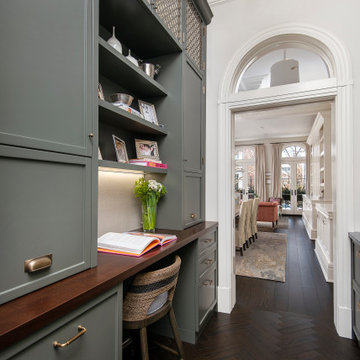
The project is located in the heart of Chicago’s Lincoln Park neighborhood. The client’s a young family and the husband is a very passionate cook. The kitchen was a gut renovation. The all white kitchen mixes modern and traditional elements with an oversized island, storage all the way around, a buffet, open shelving, a butler’s pantry and appliances that steal the show.
Butler's Pantry Details:
-This space is multifunction and is used as an office, a coffee bar and for a liquor bar when entertaining
-Dark artichoke green cabinetry custom by Dresner Design private label line with De Angelis
-Upper cabinets are burnished brass mesh and antique mirror with brass antiquing
-Hardware from Katonah with a antiqued brass finish
-A second subzero refrigerated drawer is located in the butler’s pantry along with a second Miele dishwasher, a warming drawer by Dacor, and a Microdrawer by Wolf
-Lighting in the desk is on motion sensor and by Hafale
-Backsplash, polished Calcutta Gold marble mosaic from Artistic Tile
-Zinc top reclaimed and fabricated by Avenue Metal
-Custom interior drawers are solid oak with Wenge stain
-Trimless cans were used throughout
-Kallista Sink is a hammered nickel
-Faucet by Kallista

Our Indiana design studio gave this Centerville Farmhouse an urban-modern design language with a clean, streamlined look that exudes timeless, casual sophistication with industrial elements and a monochromatic palette.
Photographer: Sarah Shields
http://www.sarahshieldsphotography.com/
Project completed by Wendy Langston's Everything Home interior design firm, which serves Carmel, Zionsville, Fishers, Westfield, Noblesville, and Indianapolis.
For more about Everything Home, click here: https://everythinghomedesigns.com/
To learn more about this project, click here:
https://everythinghomedesigns.com/portfolio/urban-modern-farmhouse/
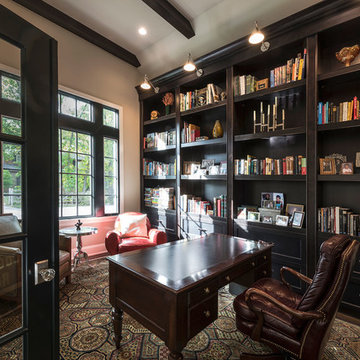
French style entry doors for home office space. Clear glass, and dark finish.
Источник вдохновения для домашнего уюта: домашняя библиотека среднего размера в классическом стиле с бежевыми стенами, темным паркетным полом, встроенным рабочим столом и коричневым полом
Источник вдохновения для домашнего уюта: домашняя библиотека среднего размера в классическом стиле с бежевыми стенами, темным паркетным полом, встроенным рабочим столом и коричневым полом

На фото: кабинет в классическом стиле с синими стенами, отдельно стоящим рабочим столом и темным паркетным полом без камина с
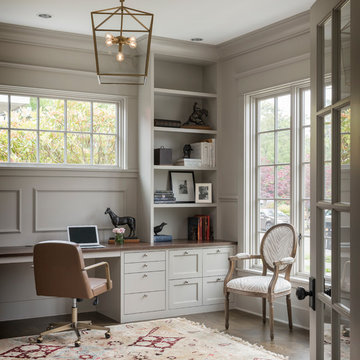
Свежая идея для дизайна: кабинет в стиле неоклассика (современная классика) с серыми стенами, темным паркетным полом, встроенным рабочим столом и коричневым полом - отличное фото интерьера
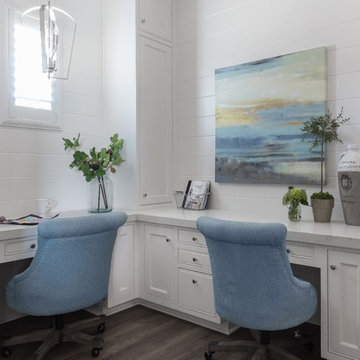
The home office is right off of the kitchen and is packed with practicality and clever storage solutions. Office supplies are concealed in the slim pencil drawers. Computer towers and shredders are inside vented cabinets. Each child has a drawer for school and artwork projects. The printer and accompanying paper is hidden behind the armoire style doors on the right.
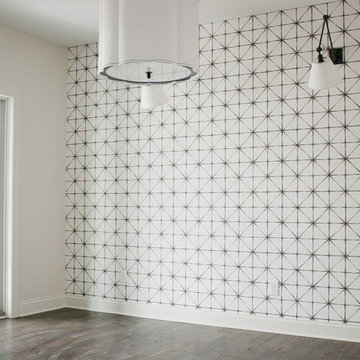
Melissa Oholendt
Идея дизайна: кабинет среднего размера в стиле модернизм с белыми стенами, темным паркетным полом и коричневым полом без камина
Идея дизайна: кабинет среднего размера в стиле модернизм с белыми стенами, темным паркетным полом и коричневым полом без камина

На фото: рабочее место в стиле кантри с темным паркетным полом, отдельно стоящим рабочим столом, коричневым полом и серыми стенами
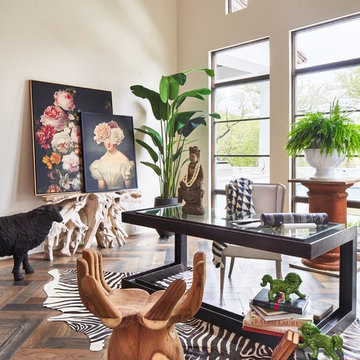
Источник вдохновения для домашнего уюта: кабинет в средиземноморском стиле с бежевыми стенами, темным паркетным полом, отдельно стоящим рабочим столом и коричневым полом

Свежая идея для дизайна: кабинет в стиле кантри с серыми стенами, темным паркетным полом, отдельно стоящим рабочим столом и коричневым полом - отличное фото интерьера
Кабинет с темным паркетным полом – фото дизайна интерьера
2