Кабинет с темным паркетным полом – фото дизайна интерьера
Сортировать:
Бюджет
Сортировать:Популярное за сегодня
101 - 120 из 14 859 фото
1 из 5
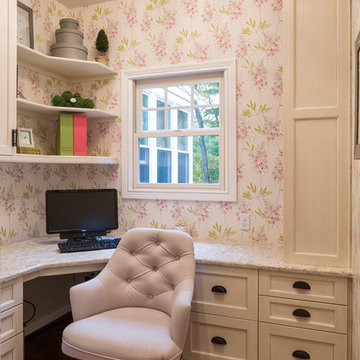
На фото: маленький кабинет в стиле неоклассика (современная классика) с темным паркетным полом и встроенным рабочим столом для на участке и в саду с
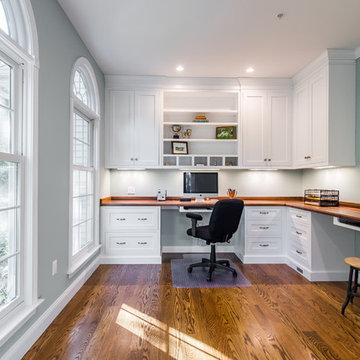
Kath & Keith Photography
Источник вдохновения для домашнего уюта: рабочее место среднего размера в классическом стиле с темным паркетным полом, встроенным рабочим столом и серыми стенами без камина
Источник вдохновения для домашнего уюта: рабочее место среднего размера в классическом стиле с темным паркетным полом, встроенным рабочим столом и серыми стенами без камина
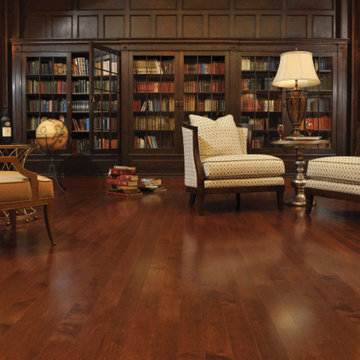
На фото: большой домашняя библиотека в классическом стиле с коричневыми стенами и темным паркетным полом без камина с
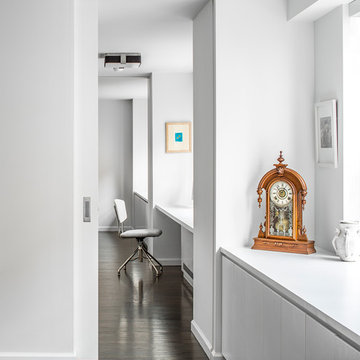
Photo: Sean Litchfield
Пример оригинального дизайна: маленький кабинет в современном стиле с белыми стенами, темным паркетным полом и встроенным рабочим столом для на участке и в саду
Пример оригинального дизайна: маленький кабинет в современном стиле с белыми стенами, темным паркетным полом и встроенным рабочим столом для на участке и в саду
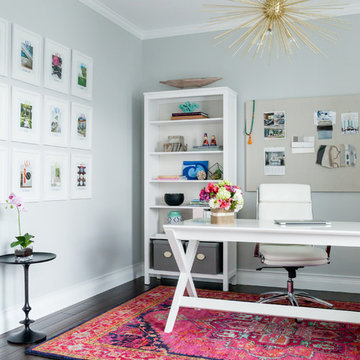
Teresa Robertson / Robertson & Co. Photography
Идея дизайна: домашняя мастерская среднего размера в стиле фьюжн с серыми стенами, темным паркетным полом, отдельно стоящим рабочим столом и коричневым полом без камина
Идея дизайна: домашняя мастерская среднего размера в стиле фьюжн с серыми стенами, темным паркетным полом, отдельно стоящим рабочим столом и коричневым полом без камина
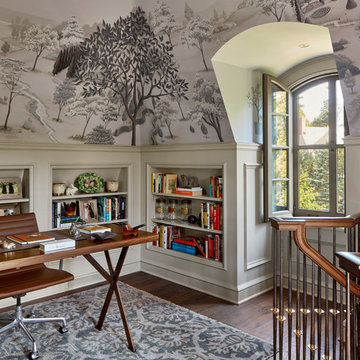
HOBI Award 2013 - Winner - Custom Home of the Year
HOBI Award 2013 - Winner - Project of the Year
HOBI Award 2013 - Winner - Best Custom Home 6,000-7,000 SF
HOBI Award 2013 - Winner - Best Remodeled Home $2 Million - $3 Million
Brick Industry Associates 2013 Brick in Architecture Awards 2013 - Best in Class - Residential- Single Family
AIA Connecticut 2014 Alice Washburn Awards 2014 - Honorable Mention - New Construction
athome alist Award 2014 - Finalist - Residential Architecture
Charles Hilton Architects
Robert Benson Photography
Davenport North Interior Design
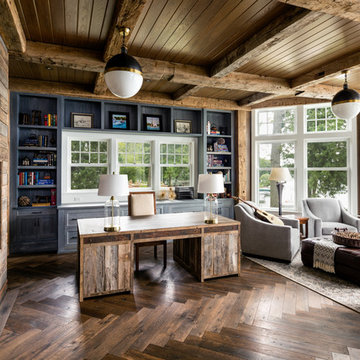
© David Bader Photography, Wade Weissmann Architecture, Barenz Builders, i4design
На фото: рабочее место в стиле кантри с серыми стенами, темным паркетным полом, фасадом камина из дерева, отдельно стоящим рабочим столом и горизонтальным камином с
На фото: рабочее место в стиле кантри с серыми стенами, темным паркетным полом, фасадом камина из дерева, отдельно стоящим рабочим столом и горизонтальным камином с
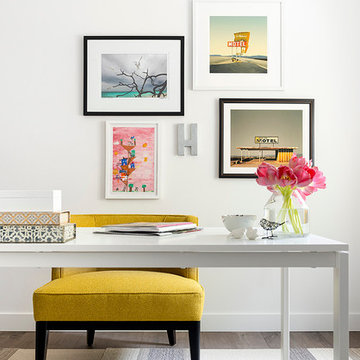
DESIGN BUILD REMODEL | Home Office Transformation | FOUR POINT DESIGN BUILD INC.
This space was once a child's bedroom and now doubles as a professional home photography post production office and a dressing room for graceful ballerinas!
This completely transformed 3,500+ sf family dream home sits atop the gorgeous hills of Calabasas, CA and celebrates the strategic and eclectic merging of contemporary and mid-century modern styles with the earthy touches of a world traveler!
AS SEEN IN Better Homes and Gardens | BEFORE & AFTER | 10 page feature and COVER | Spring 2016
To see more of this fantastic transformation, watch for the launch of our NEW website and blog THE FOUR POINT REPORT, where we celebrate this and other incredible design build journey! Launching September 2016.
Photography by Riley Jamison
#ballet #photography #remodel #LAinteriordesigner #builder #dreamproject #oneinamillion
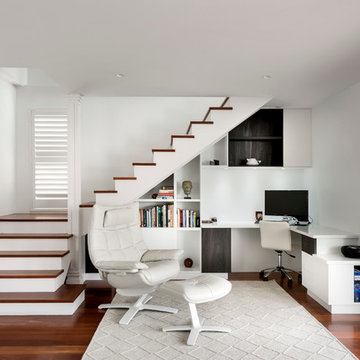
Dmax Photography
На фото: рабочее место в стиле неоклассика (современная классика) с белыми стенами, темным паркетным полом и встроенным рабочим столом без камина
На фото: рабочее место в стиле неоклассика (современная классика) с белыми стенами, темным паркетным полом и встроенным рабочим столом без камина

Martha O'Hara Interiors, Furnishings & Photo Styling | Detail Design + Build, Builder | Charlie & Co. Design, Architect | Corey Gaffer, Photography | Please Note: All “related,” “similar,” and “sponsored” products tagged or listed by Houzz are not actual products pictured. They have not been approved by Martha O’Hara Interiors nor any of the professionals credited. For information about our work, please contact design@oharainteriors.com.
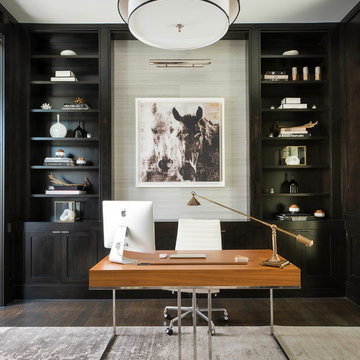
R Brandt Designs
На фото: рабочее место в современном стиле с темным паркетным полом и отдельно стоящим рабочим столом
На фото: рабочее место в современном стиле с темным паркетным полом и отдельно стоящим рабочим столом
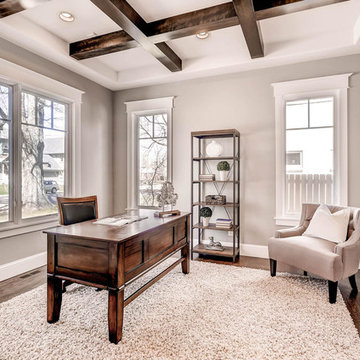
Свежая идея для дизайна: кабинет среднего размера в стиле неоклассика (современная классика) с серыми стенами, темным паркетным полом и отдельно стоящим рабочим столом без камина - отличное фото интерьера
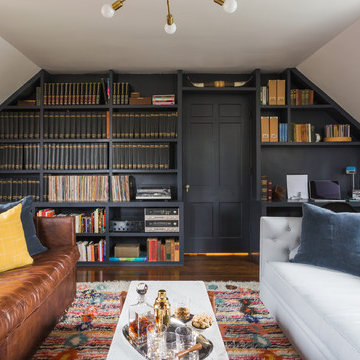
Bonnie Sen
Источник вдохновения для домашнего уюта: рабочее место в стиле неоклассика (современная классика) с синими стенами, темным паркетным полом и встроенным рабочим столом
Источник вдохновения для домашнего уюта: рабочее место в стиле неоклассика (современная классика) с синими стенами, темным паркетным полом и встроенным рабочим столом
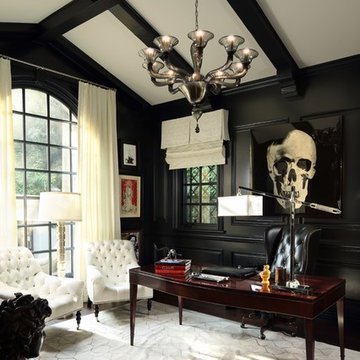
Источник вдохновения для домашнего уюта: большое рабочее место в викторианском стиле с черными стенами, темным паркетным полом, отдельно стоящим рабочим столом и коричневым полом без камина
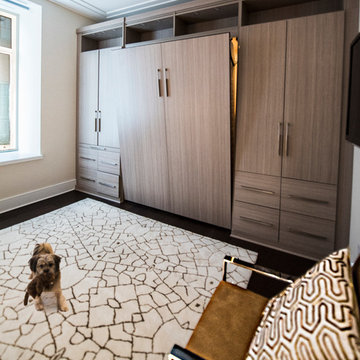
Designed by Tim Higbee of Closet Works:
The glass topped desk in light enough to be easily moved against the far wall, opening up floor space to accommodate a queen size Murphy style wall bed that is built-in to a custom wall unit. Opening the coveted wall bed is always a highly anticipated event for everyone in the family.
photo - Cathy Rabeler
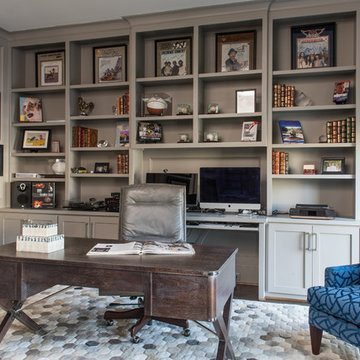
This home office shows how beauty can be mixed with functional and provide a stunning result. The cobalt color scheme throughout the home is brought into the space by a blue lounge chair. The custom gray painted shaker style cabinets behind the modern, rustic desk show off plenty of the homeowners keepsakes and treasures.
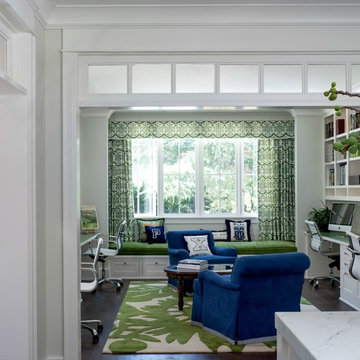
This study off the kitchen acts as a control center for the family. Kids work on computers in open spaces, not in their rooms. The window seat is a sunbrella velvet for durability and the chairs swivel to 'talk' with the kitchen. photo: David Duncan Livingston
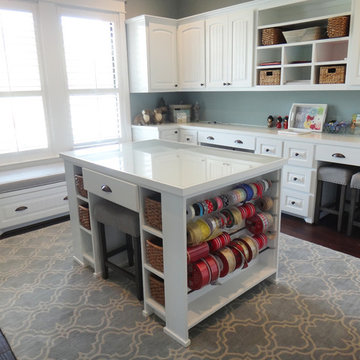
The craft room features custom designed mill work, including a window seat and a table with seating, storage, and dowel racks for wrapping paper and ribbon dispensing.
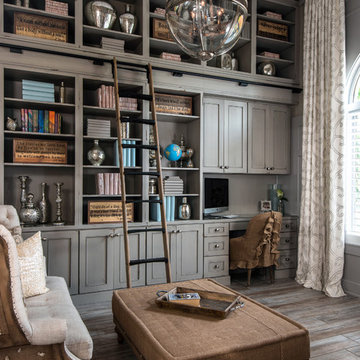
Dura Supreme Custom Cabinet Bookcases, floor-to-ceiling spanning 15 ft. wide and 13 ft. high,
Kate Benjamin Photographer, Lindsey Markel Kitchen & Bath Designer, Shana Smith Interior Designer, Don Henderson Custom Installer

Kate Benjamin Photography, Shot for Dillman & Upton, SL Smith Design
Пример оригинального дизайна: домашняя библиотека в классическом стиле с серыми стенами, темным паркетным полом и встроенным рабочим столом
Пример оригинального дизайна: домашняя библиотека в классическом стиле с серыми стенами, темным паркетным полом и встроенным рабочим столом
Кабинет с темным паркетным полом – фото дизайна интерьера
6