Кабинет с разноцветными стенами и темным паркетным полом – фото дизайна интерьера
Сортировать:
Бюджет
Сортировать:Популярное за сегодня
1 - 20 из 248 фото

In this beautiful farmhouse style home, our Carmel design-build studio planned an open-concept kitchen filled with plenty of storage spaces to ensure functionality and comfort. In the adjoining dining area, we used beautiful furniture and lighting that mirror the lovely views of the outdoors. Stone-clad fireplaces, furnishings in fun prints, and statement lighting create elegance and sophistication in the living areas. The bedrooms are designed to evoke a calm relaxation sanctuary with plenty of natural light and soft finishes. The stylish home bar is fun, functional, and one of our favorite features of the home!
---
Project completed by Wendy Langston's Everything Home interior design firm, which serves Carmel, Zionsville, Fishers, Westfield, Noblesville, and Indianapolis.
For more about Everything Home, see here: https://everythinghomedesigns.com/
To learn more about this project, see here:
https://everythinghomedesigns.com/portfolio/farmhouse-style-home-interior/
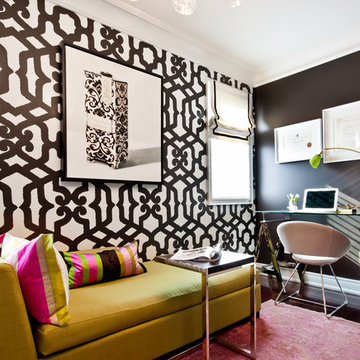
Источник вдохновения для домашнего уюта: кабинет в современном стиле с темным паркетным полом, отдельно стоящим рабочим столом, разноцветными стенами и розовым полом
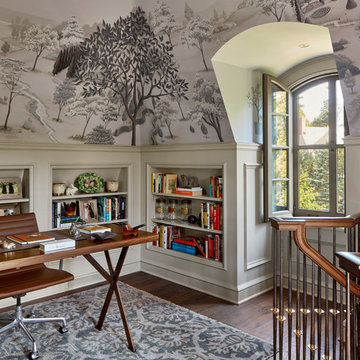
HOBI Award 2013 - Winner - Custom Home of the Year
HOBI Award 2013 - Winner - Project of the Year
HOBI Award 2013 - Winner - Best Custom Home 6,000-7,000 SF
HOBI Award 2013 - Winner - Best Remodeled Home $2 Million - $3 Million
Brick Industry Associates 2013 Brick in Architecture Awards 2013 - Best in Class - Residential- Single Family
AIA Connecticut 2014 Alice Washburn Awards 2014 - Honorable Mention - New Construction
athome alist Award 2014 - Finalist - Residential Architecture
Charles Hilton Architects
Robert Benson Photography
Davenport North Interior Design
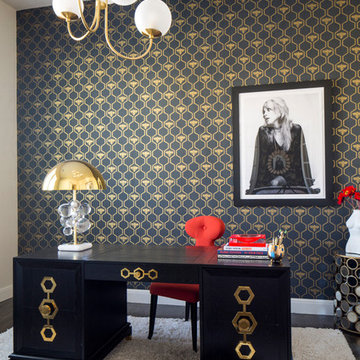
Photos, George Ramirez
Свежая идея для дизайна: рабочее место среднего размера в современном стиле с отдельно стоящим рабочим столом, разноцветными стенами, темным паркетным полом и коричневым полом - отличное фото интерьера
Свежая идея для дизайна: рабочее место среднего размера в современном стиле с отдельно стоящим рабочим столом, разноцветными стенами, темным паркетным полом и коричневым полом - отличное фото интерьера
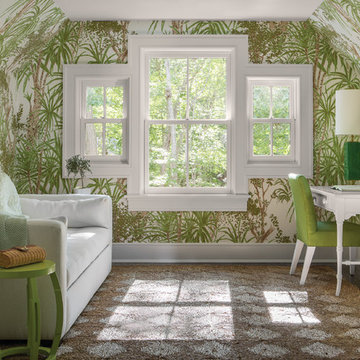
Идея дизайна: кабинет в морском стиле с разноцветными стенами, темным паркетным полом, отдельно стоящим рабочим столом и коричневым полом
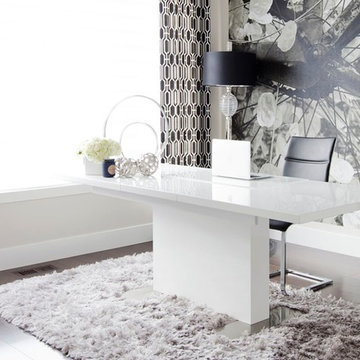
На фото: рабочее место среднего размера в современном стиле с разноцветными стенами, темным паркетным полом, отдельно стоящим рабочим столом и коричневым полом без камина с
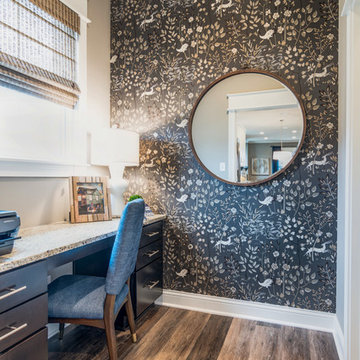
Study built-ins are affiliated with the Old Town Design Group custom details people have grown to love.
Photo by: Thomas Graham
Interior Design by: Everything Home Designs
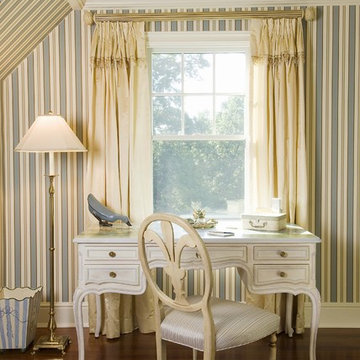
With its abundant natural light and magnificent view, this is the perfect spot for this hand-painted desk with its Nantucket landscape on the desk top. The window is framed with silk-satin panels with glass beads decorating the attached valance and supported by a traversing, ivory pole, from Paris Texas Hardware.
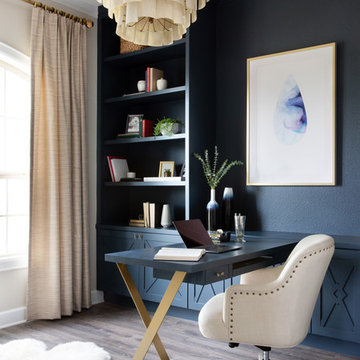
Rich colors, minimalist lines, and plenty of natural materials were implemented to this Austin home.
Project designed by Sara Barney’s Austin interior design studio BANDD DESIGN. They serve the entire Austin area and its surrounding towns, with an emphasis on Round Rock, Lake Travis, West Lake Hills, and Tarrytown.
For more about BANDD DESIGN, click here: https://bandddesign.com/
To learn more about this project, click here: https://bandddesign.com/dripping-springs-family-retreat/
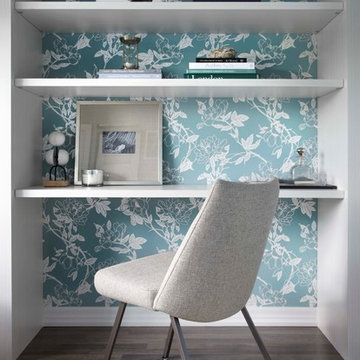
Blue and white floral wallpaper are the backdrop for this home office with white open storage shelving. A contemporary gray office chair compliments the accessories.
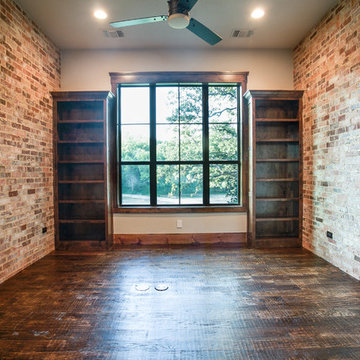
Ariana Miller with ANM Photography. www.anmphoto.com
Источник вдохновения для домашнего уюта: рабочее место среднего размера в стиле лофт с разноцветными стенами, темным паркетным полом и отдельно стоящим рабочим столом
Источник вдохновения для домашнего уюта: рабочее место среднего размера в стиле лофт с разноцветными стенами, темным паркетным полом и отдельно стоящим рабочим столом
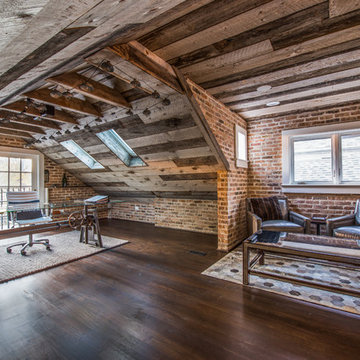
Visual Etiquette
На фото: большое рабочее место в стиле рустика с разноцветными стенами, темным паркетным полом и отдельно стоящим рабочим столом
На фото: большое рабочее место в стиле рустика с разноцветными стенами, темным паркетным полом и отдельно стоящим рабочим столом
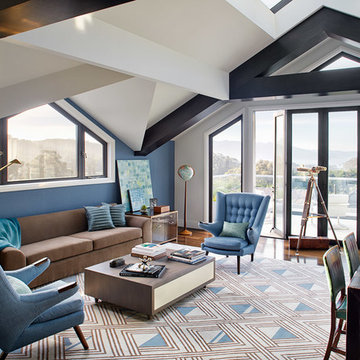
www.johnbedellphotography.com
Пример оригинального дизайна: рабочее место среднего размера в стиле неоклассика (современная классика) с темным паркетным полом, разноцветными стенами, отдельно стоящим рабочим столом и коричневым полом без камина
Пример оригинального дизайна: рабочее место среднего размера в стиле неоклассика (современная классика) с темным паркетным полом, разноцветными стенами, отдельно стоящим рабочим столом и коричневым полом без камина
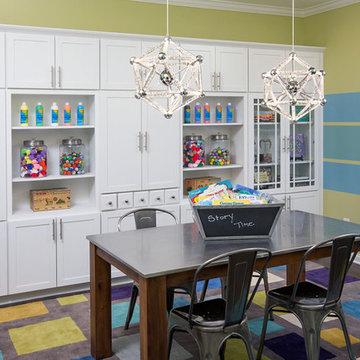
Game Room
На фото: большой кабинет в стиле неоклассика (современная классика) с местом для рукоделия, темным паркетным полом, отдельно стоящим рабочим столом и разноцветными стенами
На фото: большой кабинет в стиле неоклассика (современная классика) с местом для рукоделия, темным паркетным полом, отдельно стоящим рабочим столом и разноцветными стенами
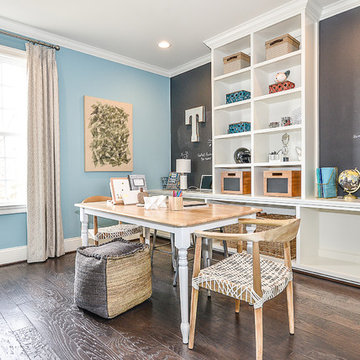
На фото: кабинет среднего размера в стиле неоклассика (современная классика) с местом для рукоделия, разноцветными стенами, темным паркетным полом и отдельно стоящим рабочим столом без камина с
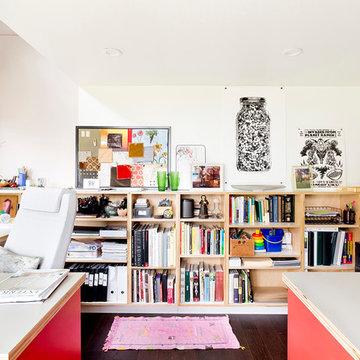
In the backyard of a home dating to 1910 in the Hudson Valley, a modest 250 square-foot outbuilding, at one time used as a bootleg moonshine distillery, and more recently as a bare bones man-cave, was given new life as a sumptuous home office replete with not only its own WiFi, but also abundant southern light brought in by new windows, bespoke furnishings, a double-height workstation, and a utilitarian loft.
The original barn door slides open to reveal a new set of sliding glass doors opening into the space. Dark hardwood floors are a foil to crisp white defining the walls and ceiling in the lower office, and soft shell pink in the double-height volume punctuated by charcoal gray barn stairs and iron pipe railings up to a dollhouse-like loft space overhead. The desktops -- clad on the top surface only with durable, no-nonsense, mushroom-colored laminate -- leave birch maple edges confidently exposed atop punchy red painted bases perforated with circles for visual and functional relief. Overhead a wrought iron lantern alludes to a birdcage, highlighting the feeling of being among the treetops when up in the loft.
Photography: Rikki Snyder
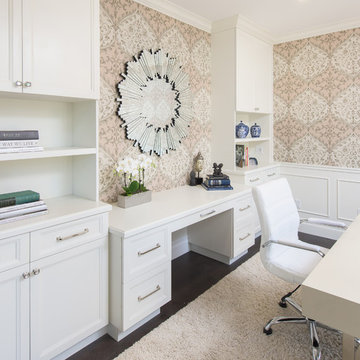
Custom cabinetry was designed to maximize storage, working space and display. The home office feels like an organized , sophisticated and elegant place to work.
Photo: Marc Angeles
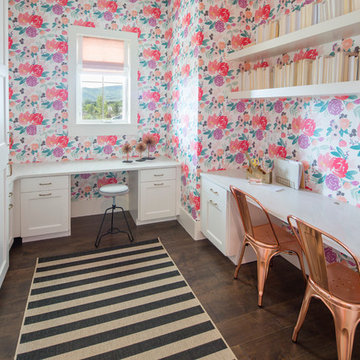
Nick Bayless
На фото: рабочее место в стиле неоклассика (современная классика) с темным паркетным полом, встроенным рабочим столом и разноцветными стенами
На фото: рабочее место в стиле неоклассика (современная классика) с темным паркетным полом, встроенным рабочим столом и разноцветными стенами
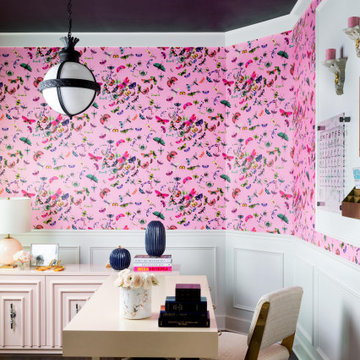
На фото: кабинет в стиле неоклассика (современная классика) с темным паркетным полом, отдельно стоящим рабочим столом, коричневым полом и разноцветными стенами с
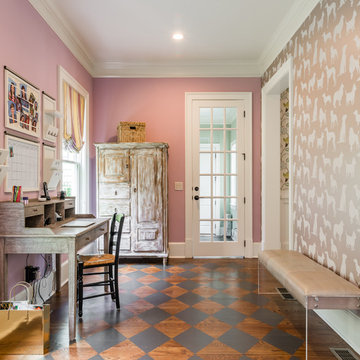
Источник вдохновения для домашнего уюта: кабинет среднего размера в стиле неоклассика (современная классика) с темным паркетным полом, отдельно стоящим рабочим столом, коричневым полом и разноцветными стенами
Кабинет с разноцветными стенами и темным паркетным полом – фото дизайна интерьера
1