Кабинет с белым полом и сводчатым потолком – фото дизайна интерьера
Сортировать:
Бюджет
Сортировать:Популярное за сегодня
1 - 20 из 24 фото
1 из 3
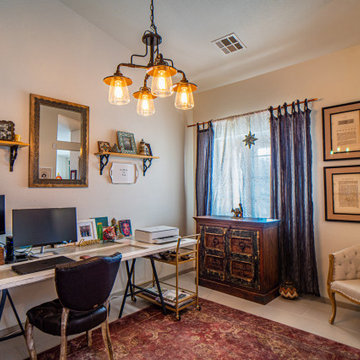
Industrial lighting, carved wood accents, warm neutrals, travel photography and souvenirs, and antique furniture pieces come together to create a boho-styled home office area, repurposing many of the existing furnishings that had been in this former dining room.
A mirror hung high on the wall reflects the light and color from the adjacent playroom. The desk was created from a salvaged door. Open, but tucked-away, storage space was created from a repurposed bar cart, and antique sideboards store office supplies. An open area was left in the middle of the room for taking periodic yoga breaks, or pulling up the corner chair to watch some tv. Custom curtains and a punched-metal star lantern bring rich texture and pattern, while providing light-filtering privacy.
Canvas art print, frames, and corner shelving from World Market. Antique sideboard from China. Antique cabinet from Indonesia. Industrial-style light from Home Depot. Rug from Wayfair. Door from local seller. Chair from Zuo Modern showroom sample sale.
Dining Room conversion to Home Office
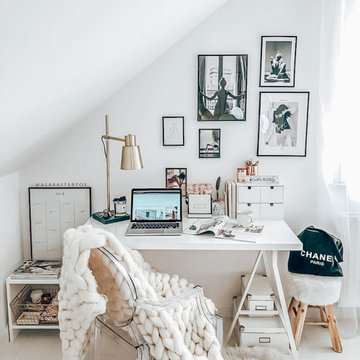
На фото: маленькая домашняя мастерская с белыми стенами, деревянным полом, отдельно стоящим рабочим столом, белым полом и сводчатым потолком для на участке и в саду с
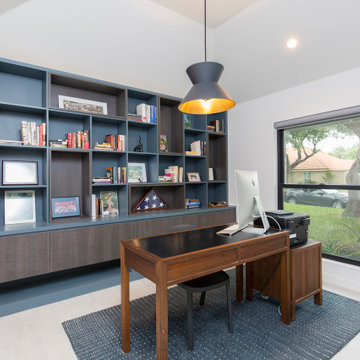
New Library Bookcase was designed, ceilings raised and larger window was put in.
Стильный дизайн: рабочее место среднего размера в современном стиле с белыми стенами, полом из керамогранита, отдельно стоящим рабочим столом, белым полом и сводчатым потолком - последний тренд
Стильный дизайн: рабочее место среднего размера в современном стиле с белыми стенами, полом из керамогранита, отдельно стоящим рабочим столом, белым полом и сводчатым потолком - последний тренд
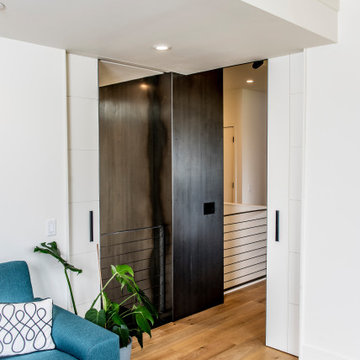
This gem of a home was designed by homeowner/architect Eric Vollmer. It is nestled in a traditional neighborhood with a deep yard and views to the east and west. Strategic window placement captures light and frames views while providing privacy from the next door neighbors. The second floor maximizes the volumes created by the roofline in vaulted spaces and loft areas. Four skylights illuminate the ‘Nordic Modern’ finishes and bring daylight deep into the house and the stairwell with interior openings that frame connections between the spaces. The skylights are also operable with remote controls and blinds to control heat, light and air supply.
Unique details abound! Metal details in the railings and door jambs, a paneled door flush in a paneled wall, flared openings. Floating shelves and flush transitions. The main bathroom has a ‘wet room’ with the tub tucked under a skylight enclosed with the shower.
This is a Structural Insulated Panel home with closed cell foam insulation in the roof cavity. The on-demand water heater does double duty providing hot water as well as heat to the home via a high velocity duct and HRV system.
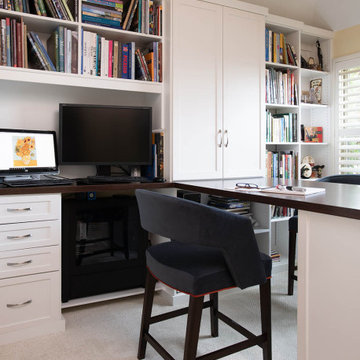
This French country traditional home got a colorful update with a major focus on consistency. The main living area walls were painted with a pale yellow that accented fresh colors in upholstery and furnishings. The guest suite went from a painting studio to a luxe oasis with deep navy charcoal paint and prints to tie in our client’s furnishings. Finally, one of our favorite transformations in this space, we took the old guest room and turned it into a craft room, artist library, and office space.
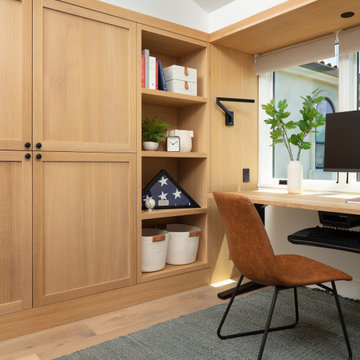
Свежая идея для дизайна: кабинет среднего размера в современном стиле с белыми стенами, светлым паркетным полом, отдельно стоящим рабочим столом, белым полом и сводчатым потолком - отличное фото интерьера
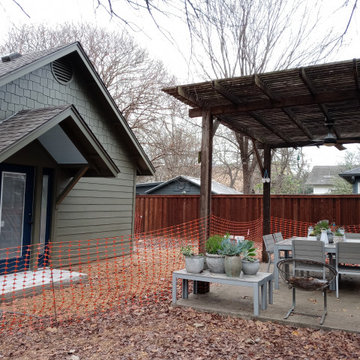
View of front entry and existing terrace.
Пример оригинального дизайна: маленькая домашняя мастерская в классическом стиле с белыми стенами, светлым паркетным полом, отдельно стоящим рабочим столом, белым полом и сводчатым потолком для на участке и в саду
Пример оригинального дизайна: маленькая домашняя мастерская в классическом стиле с белыми стенами, светлым паркетным полом, отдельно стоящим рабочим столом, белым полом и сводчатым потолком для на участке и в саду
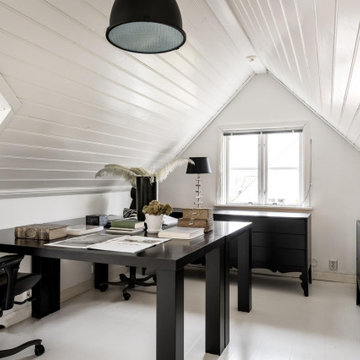
На фото: кабинет в скандинавском стиле с белыми стенами, деревянным полом, отдельно стоящим рабочим столом, белым полом, потолком из вагонки и сводчатым потолком
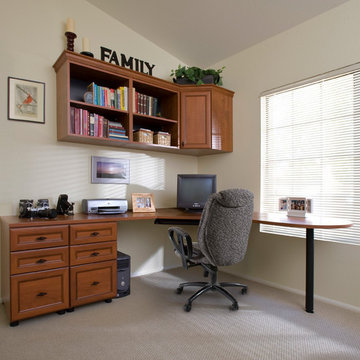
Свежая идея для дизайна: кабинет среднего размера в классическом стиле с белыми стенами, ковровым покрытием, встроенным рабочим столом, белым полом и сводчатым потолком без камина - отличное фото интерьера
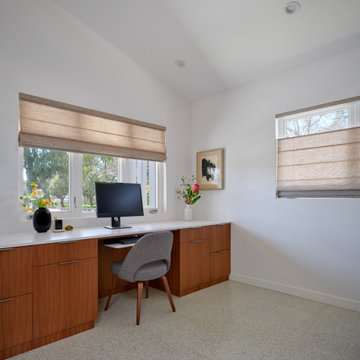
На фото: рабочее место среднего размера в стиле ретро с белыми стенами, полом из керамогранита, встроенным рабочим столом, белым полом и сводчатым потолком с
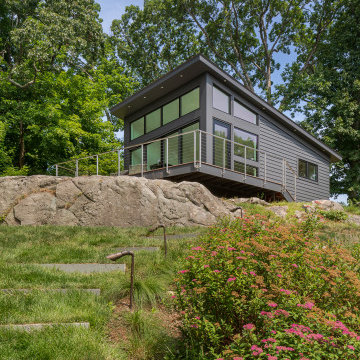
Пример оригинального дизайна: маленькая домашняя мастерская в современном стиле с белыми стенами, светлым паркетным полом, отдельно стоящим рабочим столом, белым полом и сводчатым потолком для на участке и в саду
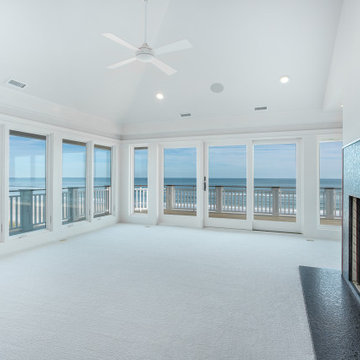
Panoramic views of the Atlantic Ocean in this beautiful office/den. Walks out to the upper deck.
Стильный дизайн: большое рабочее место в морском стиле с серыми стенами, ковровым покрытием, стандартным камином, фасадом камина из камня, отдельно стоящим рабочим столом, белым полом и сводчатым потолком - последний тренд
Стильный дизайн: большое рабочее место в морском стиле с серыми стенами, ковровым покрытием, стандартным камином, фасадом камина из камня, отдельно стоящим рабочим столом, белым полом и сводчатым потолком - последний тренд
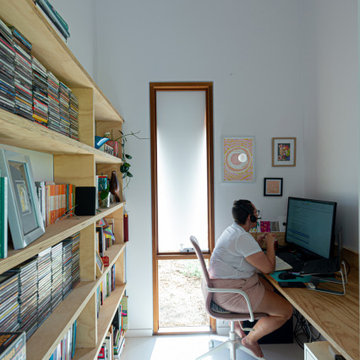
Home Office
Свежая идея для дизайна: маленький кабинет в стиле модернизм с белыми стенами, бетонным полом, встроенным рабочим столом, белым полом и сводчатым потолком для на участке и в саду - отличное фото интерьера
Свежая идея для дизайна: маленький кабинет в стиле модернизм с белыми стенами, бетонным полом, встроенным рабочим столом, белым полом и сводчатым потолком для на участке и в саду - отличное фото интерьера
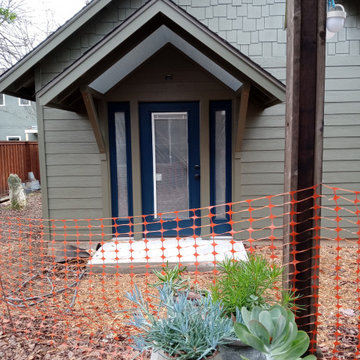
View of front entry.
Стильный дизайн: маленькая домашняя мастерская в классическом стиле с белыми стенами, светлым паркетным полом, отдельно стоящим рабочим столом, белым полом и сводчатым потолком для на участке и в саду - последний тренд
Стильный дизайн: маленькая домашняя мастерская в классическом стиле с белыми стенами, светлым паркетным полом, отдельно стоящим рабочим столом, белым полом и сводчатым потолком для на участке и в саду - последний тренд
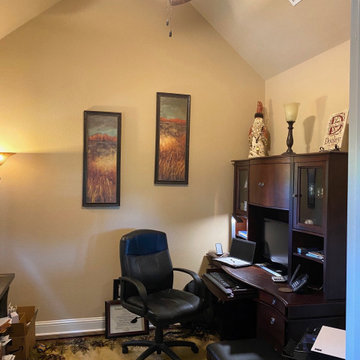
intimate study near the entry provides privacy and openness.
Свежая идея для дизайна: рабочее место среднего размера в стиле кантри с коричневыми стенами, паркетным полом среднего тона, отдельно стоящим рабочим столом, белым полом и сводчатым потолком - отличное фото интерьера
Свежая идея для дизайна: рабочее место среднего размера в стиле кантри с коричневыми стенами, паркетным полом среднего тона, отдельно стоящим рабочим столом, белым полом и сводчатым потолком - отличное фото интерьера
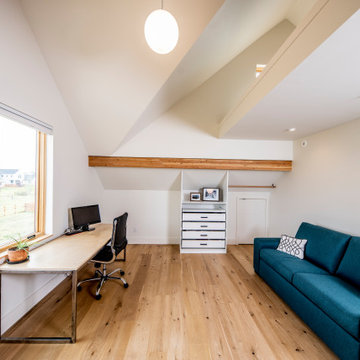
This gem of a home was designed by homeowner/architect Eric Vollmer. It is nestled in a traditional neighborhood with a deep yard and views to the east and west. Strategic window placement captures light and frames views while providing privacy from the next door neighbors. The second floor maximizes the volumes created by the roofline in vaulted spaces and loft areas. Four skylights illuminate the ‘Nordic Modern’ finishes and bring daylight deep into the house and the stairwell with interior openings that frame connections between the spaces. The skylights are also operable with remote controls and blinds to control heat, light and air supply.
Unique details abound! Metal details in the railings and door jambs, a paneled door flush in a paneled wall, flared openings. Floating shelves and flush transitions. The main bathroom has a ‘wet room’ with the tub tucked under a skylight enclosed with the shower.
This is a Structural Insulated Panel home with closed cell foam insulation in the roof cavity. The on-demand water heater does double duty providing hot water as well as heat to the home via a high velocity duct and HRV system.
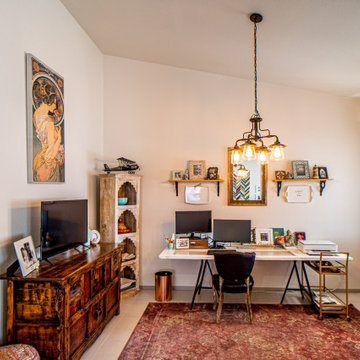
Industrial lighting, carved wood accents, warm neutrals, travel photography and souvenirs, and antique furniture pieces come together to create a boho-styled home office area, repurposing many of the existing furnishings that had been in this former dining room.
A mirror hung high on the wall reflects the light and color from the adjacent playroom. The desk was created from a salvaged door. Open, but tucked-away, storage space was created from a repurposed bar cart, and antique sideboards store office supplies. An open area was left in the middle of the room for taking periodic yoga breaks, or pulling up the corner chair to watch some tv. Custom curtains and a punched-metal star lantern bring rich texture and pattern, while providing light-filtering privacy.
Canvas art print, frames, and corner shelving from World Market. Antique sideboard from China. Antique cabinet from Indonesia. Industrial-style light from Home Depot. Rug from Wayfair. Door from local seller. Chair from Zuo Modern showroom sample sale.
Dining Room conversion to Home Office
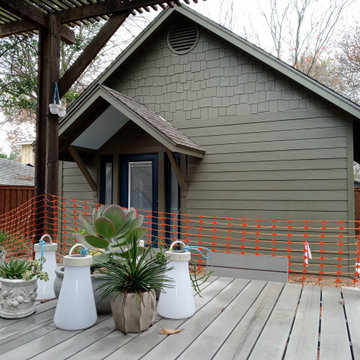
View from existing table to new Home Office/workshop.
Источник вдохновения для домашнего уюта: маленькая домашняя мастерская в классическом стиле с белыми стенами, светлым паркетным полом, отдельно стоящим рабочим столом, белым полом и сводчатым потолком для на участке и в саду
Источник вдохновения для домашнего уюта: маленькая домашняя мастерская в классическом стиле с белыми стенами, светлым паркетным полом, отдельно стоящим рабочим столом, белым полом и сводчатым потолком для на участке и в саду
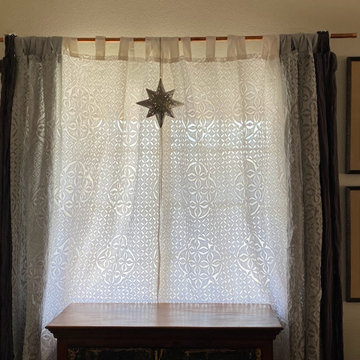
Custom curtains ordered from seller in India. Handmade overlay embroidery. Panels in white, light gray, and dark gray create an ombre color effect. The sheer base fabric and patterned cotton overlay create soft light patterns with a high degree of privacy. A copper rod is used for support, and a punched-metal star lantern from Mexico is hung in the middle for decoration. Below the window is a salvaged antique cabinet for storing office supplies, and to the right are custom-framed antique prints: pages from a first edition book.
Dining Room conversion to Home Office
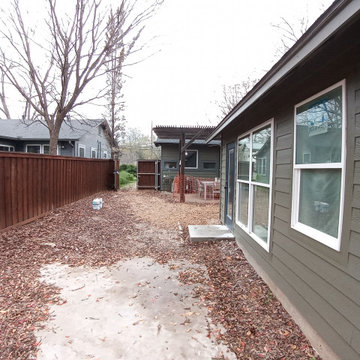
View of new home office/workshop toward the existing house.
Идея дизайна: маленькая домашняя мастерская в классическом стиле с белыми стенами, светлым паркетным полом, отдельно стоящим рабочим столом, белым полом и сводчатым потолком для на участке и в саду
Идея дизайна: маленькая домашняя мастерская в классическом стиле с белыми стенами, светлым паркетным полом, отдельно стоящим рабочим столом, белым полом и сводчатым потолком для на участке и в саду
Кабинет с белым полом и сводчатым потолком – фото дизайна интерьера
1