Кабинет с оранжевыми стенами и светлым паркетным полом – фото дизайна интерьера
Сортировать:
Бюджет
Сортировать:Популярное за сегодня
1 - 20 из 47 фото
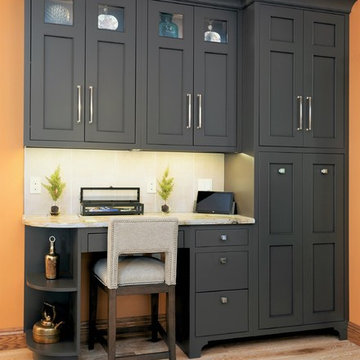
Beautifully customized combination pantry and desk with furniture legs to unify. Inset door construction.
На фото: рабочее место среднего размера в стиле неоклассика (современная классика) с встроенным рабочим столом, светлым паркетным полом, бежевым полом и оранжевыми стенами без камина с
На фото: рабочее место среднего размера в стиле неоклассика (современная классика) с встроенным рабочим столом, светлым паркетным полом, бежевым полом и оранжевыми стенами без камина с
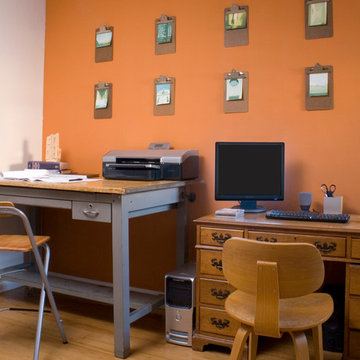
bamboo floors, drafting table, clip boards, orange wall
Пример оригинального дизайна: маленький кабинет в современном стиле с оранжевыми стенами, отдельно стоящим рабочим столом и светлым паркетным полом для на участке и в саду
Пример оригинального дизайна: маленький кабинет в современном стиле с оранжевыми стенами, отдельно стоящим рабочим столом и светлым паркетным полом для на участке и в саду
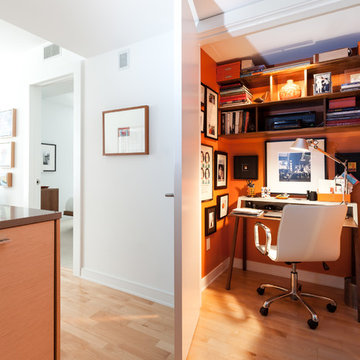
Kat Alves
Свежая идея для дизайна: маленький кабинет в современном стиле с оранжевыми стенами, светлым паркетным полом и отдельно стоящим рабочим столом для на участке и в саду - отличное фото интерьера
Свежая идея для дизайна: маленький кабинет в современном стиле с оранжевыми стенами, светлым паркетным полом и отдельно стоящим рабочим столом для на участке и в саду - отличное фото интерьера
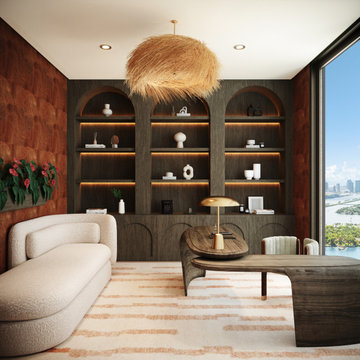
A tropical penthouse retreat that is the epitome of Miami luxury. With stylish bohemian influences, a vibrant and colorful palette, and sultry textures blended into every element.
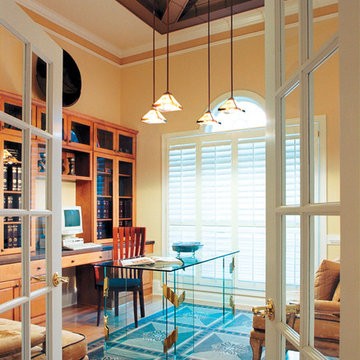
The classy and upscale appeal of European stucco will never go out of style. Embellished with fieldstone accents, the Finley’s façade is as welcoming as it is eye-catching. But the real treat is inside…with a floor plan that is sure to please! The master suite was designed to be a true haven for its resident. Its private sitting room is an extension of the suite, with dimensions generous enough to house plenty of furniture or exercise equipment. Unlike many of its one-level counterparts, the Finley has two living rooms: one serving as the home’s focal point and one adjoining the breakfast area for informal gatherings.
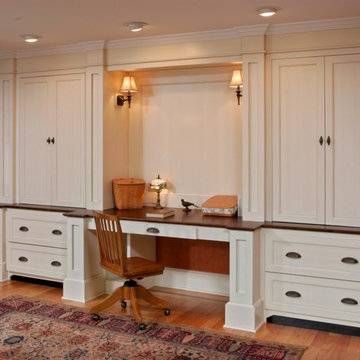
Teakwood designed and built this ample unit to serve as an attractive home office between the kitchen and great room. Deep drawers contain files, while upper cabinets conceal books and media components. Detailed millwork and furniture-like details help to integrate this unit into the nearby living spaces.
Photos by Scott Bergmann Photography.
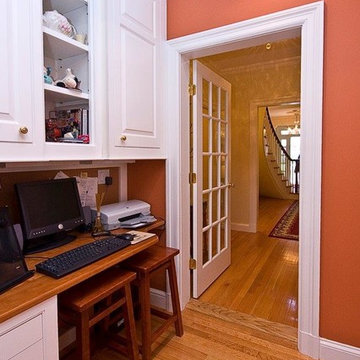
This work station area features built in cabinets with raised panel doors, some open shelves and a wood countertop.
Источник вдохновения для домашнего уюта: маленький кабинет в классическом стиле с оранжевыми стенами, светлым паркетным полом и встроенным рабочим столом для на участке и в саду
Источник вдохновения для домашнего уюта: маленький кабинет в классическом стиле с оранжевыми стенами, светлым паркетным полом и встроенным рабочим столом для на участке и в саду
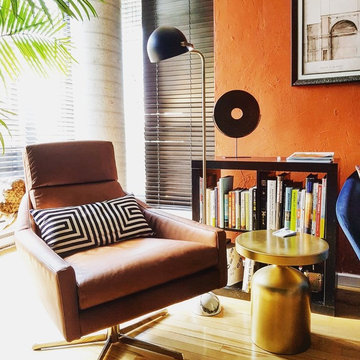
Interior design studio located on Nuns' Island, multifunctional spaces.
На фото: домашняя мастерская среднего размера в стиле ретро с оранжевыми стенами, светлым паркетным полом, отдельно стоящим рабочим столом и бежевым полом без камина с
На фото: домашняя мастерская среднего размера в стиле ретро с оранжевыми стенами, светлым паркетным полом, отдельно стоящим рабочим столом и бежевым полом без камина с
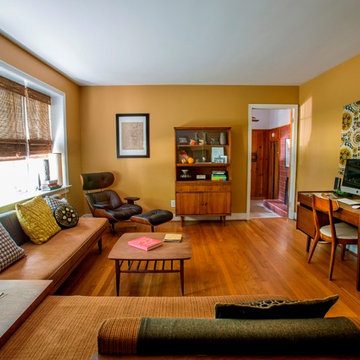
Fabric & Furniture Upholstery by U-Fab
Идея дизайна: большое рабочее место в стиле ретро с светлым паркетным полом, отдельно стоящим рабочим столом, коричневым полом и оранжевыми стенами без камина
Идея дизайна: большое рабочее место в стиле ретро с светлым паркетным полом, отдельно стоящим рабочим столом, коричневым полом и оранжевыми стенами без камина
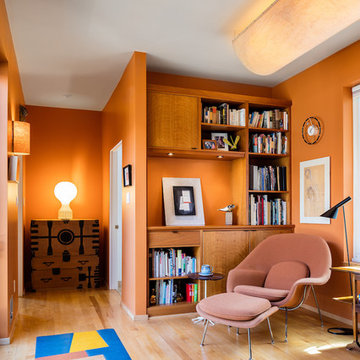
© Keith Isaacs Photo
На фото: маленький домашняя библиотека в стиле модернизм с оранжевыми стенами и светлым паркетным полом для на участке и в саду с
На фото: маленький домашняя библиотека в стиле модернизм с оранжевыми стенами и светлым паркетным полом для на участке и в саду с
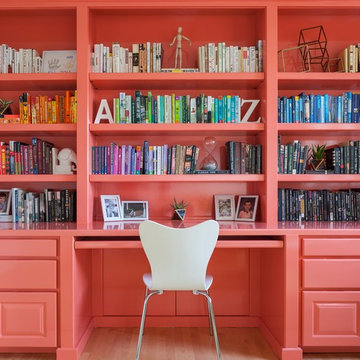
John Grannen photographer Design Kimberlee Marie Design
Идея дизайна: рабочее место в современном стиле с светлым паркетным полом, встроенным рабочим столом и оранжевыми стенами
Идея дизайна: рабочее место в современном стиле с светлым паркетным полом, встроенным рабочим столом и оранжевыми стенами
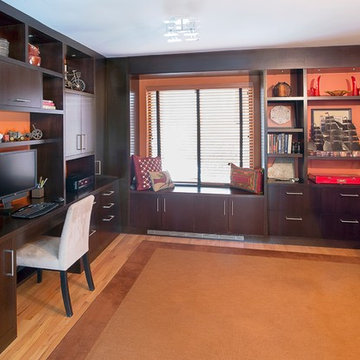
Свежая идея для дизайна: рабочее место среднего размера в классическом стиле с оранжевыми стенами, светлым паркетным полом и встроенным рабочим столом - отличное фото интерьера
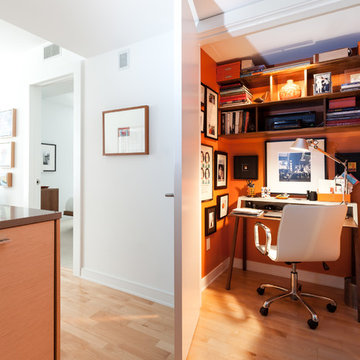
Kat Alves Photography
Popp Littrell Architecture + Interiors
Источник вдохновения для домашнего уюта: маленькое рабочее место в современном стиле с оранжевыми стенами, светлым паркетным полом и отдельно стоящим рабочим столом для на участке и в саду
Источник вдохновения для домашнего уюта: маленькое рабочее место в современном стиле с оранжевыми стенами, светлым паркетным полом и отдельно стоящим рабочим столом для на участке и в саду
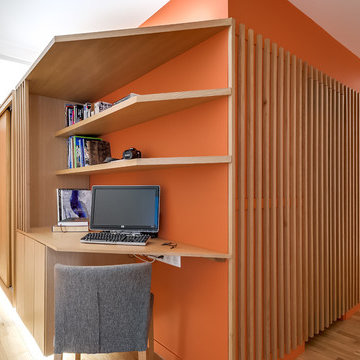
Meero
Источник вдохновения для домашнего уюта: маленькое рабочее место в современном стиле с оранжевыми стенами, светлым паркетным полом и встроенным рабочим столом без камина для на участке и в саду
Источник вдохновения для домашнего уюта: маленькое рабочее место в современном стиле с оранжевыми стенами, светлым паркетным полом и встроенным рабочим столом без камина для на участке и в саду
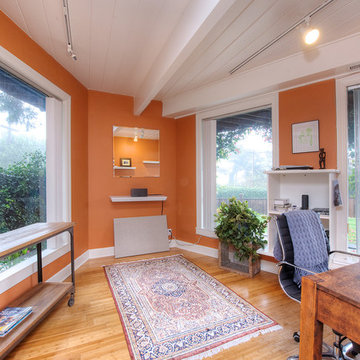
Stunning Mill Valley contemporary filled with light! Beautifully remodeled with attention to detail and the finest finishes. Perfectly situated on the lower level of Mount Tamalpais and a short drive to downtown. Upper level consists of a master bedroom and bath, architecturally pleasing great room with fireplace, large dining area and open kitchen with a long countertop-bar. Sliding doors off of the great room lead to a fabulous deck for entertaining with views out to the San Francisco Bay. The lower level has two additional bedrooms and a full bath and access to a 2-car attached garage with plenty of room for storage. An additional detached storage shed, a hot tub, outdoor shower, level lawn, and cozy outdoor spaces complete this exceptional property. Close to downtown Mill Valley, easy San Francisco commute, hiking trails not far from your front door, and all of the beauty that Mill Valley has to offer.
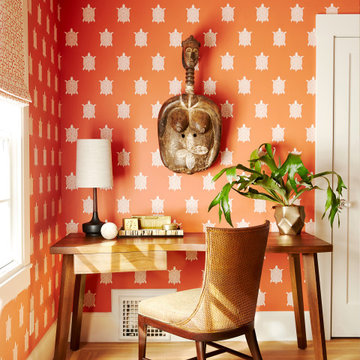
На фото: кабинет в стиле ретро с оранжевыми стенами, светлым паркетным полом, отдельно стоящим рабочим столом, бежевым полом и обоями на стенах
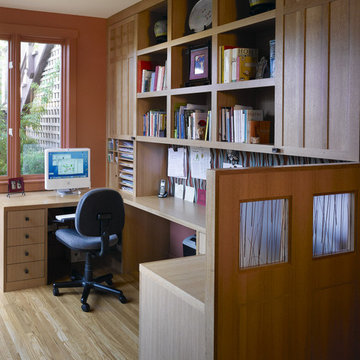
This project involved the creation of a combination home office in the rear of the room and a library and entertainment area towards the front. A half wall with inset resin panels divides the two areas of the room while allowing light to penetrate toward the entertainment area.
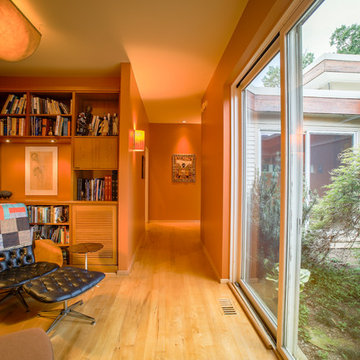
A modern house also needs some cozy spaces, and this little library nook off of a central courtyard provides the perfect spot for reading with a cup of coffee or tea. Feeling protected, but having a view of the outside is a lovely feeling. Duffy Healey, photographer.
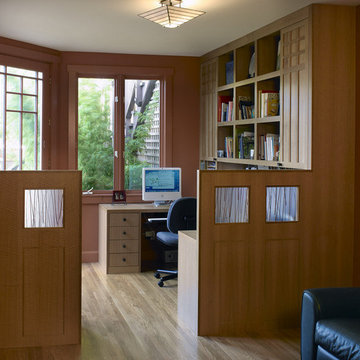
This project involved the creation of a combination home office in the rear of the room and a library and entertainment area towards the front. A half wall with inset resin panels divides the two areas of the room while allowing light to penetrate toward the entertainment area.
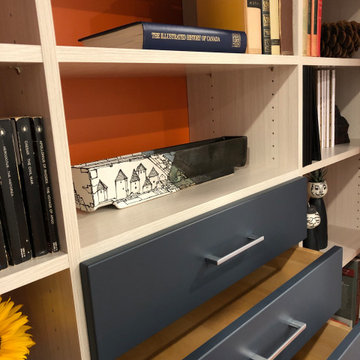
Client's Home Office with custom built-in shelving and storage designed to inspire the client to enjoy spending time working from home. Pop of colour with the complementary blue clean-lined drawer fronts and sleek hardware and loads of adjustable shelving for books, files and to showcase personal decor items.
Кабинет с оранжевыми стенами и светлым паркетным полом – фото дизайна интерьера
1