Кабинет с стандартным камином – фото дизайна интерьера
Сортировать:
Бюджет
Сортировать:Популярное за сегодня
41 - 60 из 4 102 фото
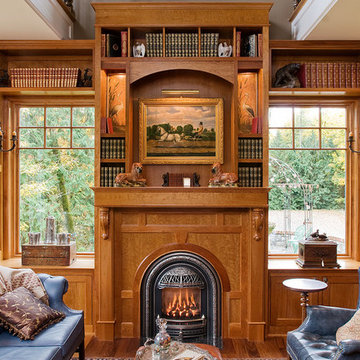
На фото: кабинет в викторианском стиле с паркетным полом среднего тона, стандартным камином и фасадом камина из дерева
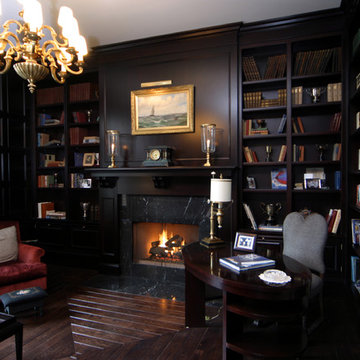
This custom built-in library that doubles as a home office becomes an intimate space with the use of rich dark woods and gold accents. Wood floors thoughtfully laid bring attention to the marble encased fireplace.
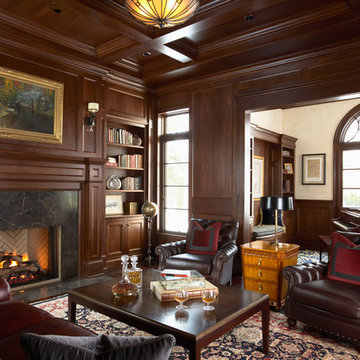
2011 ASID Award Winning Design
This 10,000 square foot home was built for a family who prized entertaining and wine, and who wanted a home that would serve them for the rest of their lives. Our goal was to build and furnish a European-inspired home that feels like ‘home,’ accommodates parties with over one hundred guests, and suits the homeowners throughout their lives.
We used a variety of stones, millwork, wallpaper, and faux finishes to compliment the large spaces & natural light. We chose furnishings that emphasize clean lines and a traditional style. Throughout the furnishings, we opted for rich finishes & fabrics for a formal appeal. The homes antiqued chandeliers & light-fixtures, along with the repeating hues of red & navy offer a formal tradition.
Of the utmost importance was that we create spaces for the homeowners lifestyle: wine & art collecting, entertaining, fitness room & sauna. We placed fine art at sight-lines & points of interest throughout the home, and we create rooms dedicated to the homeowners other interests.
Interior Design & Furniture by Martha O'Hara Interiors
Build by Stonewood, LLC
Architecture by Eskuche Architecture
Photography by Susan Gilmore
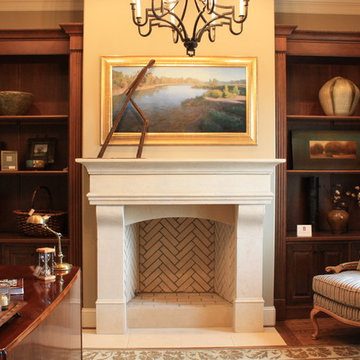
Built-In Photo by Ken Allender
Свежая идея для дизайна: кабинет в классическом стиле с бежевыми стенами, темным паркетным полом, стандартным камином и отдельно стоящим рабочим столом - отличное фото интерьера
Свежая идея для дизайна: кабинет в классическом стиле с бежевыми стенами, темным паркетным полом, стандартным камином и отдельно стоящим рабочим столом - отличное фото интерьера

A luxe home office that is beautiful enough to be the first room you see when walking in this home, but functional enough to be a true working office.
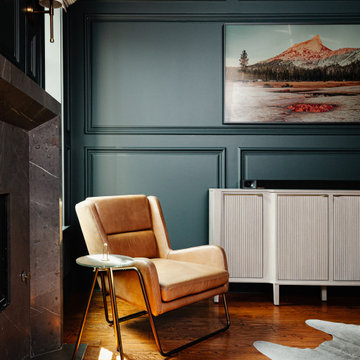
На фото: рабочее место среднего размера в стиле неоклассика (современная классика) с зелеными стенами, паркетным полом среднего тона, стандартным камином, фасадом камина из камня, отдельно стоящим рабочим столом, коричневым полом, сводчатым потолком и панелями на части стены с

Our busy young homeowners were looking to move back to Indianapolis and considered building new, but they fell in love with the great bones of this Coppergate home. The home reflected different times and different lifestyles and had become poorly suited to contemporary living. We worked with Stacy Thompson of Compass Design for the design and finishing touches on this renovation. The makeover included improving the awkwardness of the front entrance into the dining room, lightening up the staircase with new spindles, treads and a brighter color scheme in the hall. New carpet and hardwoods throughout brought an enhanced consistency through the first floor. We were able to take two separate rooms and create one large sunroom with walls of windows and beautiful natural light to abound, with a custom designed fireplace. The downstairs powder received a much-needed makeover incorporating elegant transitional plumbing and lighting fixtures. In addition, we did a complete top-to-bottom makeover of the kitchen, including custom cabinetry, new appliances and plumbing and lighting fixtures. Soft gray tile and modern quartz countertops bring a clean, bright space for this family to enjoy. This delightful home, with its clean spaces and durable surfaces is a textbook example of how to take a solid but dull abode and turn it into a dream home for a young family.
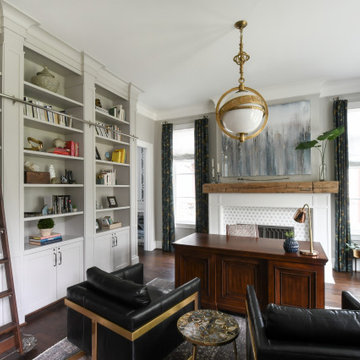
Свежая идея для дизайна: рабочее место в стиле неоклассика (современная классика) с бежевыми стенами, паркетным полом среднего тона, стандартным камином, фасадом камина из плитки, коричневым полом и отдельно стоящим рабочим столом - отличное фото интерьера
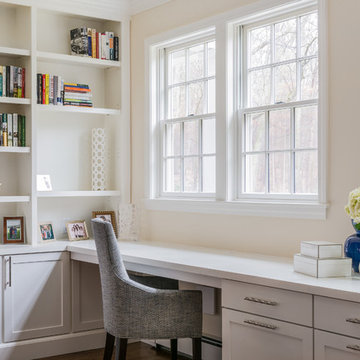
Kayla Lynne Photography
На фото: кабинет среднего размера в стиле неоклассика (современная классика) с паркетным полом среднего тона, стандартным камином, фасадом камина из камня, коричневым полом и бежевыми стенами
На фото: кабинет среднего размера в стиле неоклассика (современная классика) с паркетным полом среднего тона, стандартным камином, фасадом камина из камня, коричневым полом и бежевыми стенами

Builder: J. Peterson Homes
Interior Designer: Francesca Owens
Photographers: Ashley Avila Photography, Bill Hebert, & FulView
Capped by a picturesque double chimney and distinguished by its distinctive roof lines and patterned brick, stone and siding, Rookwood draws inspiration from Tudor and Shingle styles, two of the world’s most enduring architectural forms. Popular from about 1890 through 1940, Tudor is characterized by steeply pitched roofs, massive chimneys, tall narrow casement windows and decorative half-timbering. Shingle’s hallmarks include shingled walls, an asymmetrical façade, intersecting cross gables and extensive porches. A masterpiece of wood and stone, there is nothing ordinary about Rookwood, which combines the best of both worlds.
Once inside the foyer, the 3,500-square foot main level opens with a 27-foot central living room with natural fireplace. Nearby is a large kitchen featuring an extended island, hearth room and butler’s pantry with an adjacent formal dining space near the front of the house. Also featured is a sun room and spacious study, both perfect for relaxing, as well as two nearby garages that add up to almost 1,500 square foot of space. A large master suite with bath and walk-in closet which dominates the 2,700-square foot second level which also includes three additional family bedrooms, a convenient laundry and a flexible 580-square-foot bonus space. Downstairs, the lower level boasts approximately 1,000 more square feet of finished space, including a recreation room, guest suite and additional storage.

Пример оригинального дизайна: рабочее место среднего размера в стиле фьюжн с серыми стенами, деревянным полом, стандартным камином, встроенным рабочим столом и фасадом камина из штукатурки
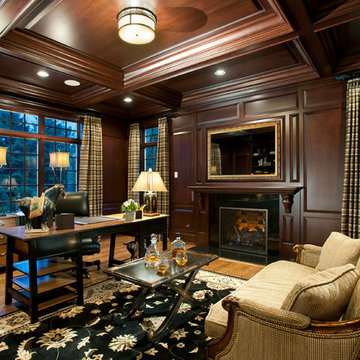
Tague Design Showroom & Jay Greene Photography
Идея дизайна: большой кабинет в классическом стиле с паркетным полом среднего тона, стандартным камином, отдельно стоящим рабочим столом, коричневыми стенами и фасадом камина из плитки
Идея дизайна: большой кабинет в классическом стиле с паркетным полом среднего тона, стандартным камином, отдельно стоящим рабочим столом, коричневыми стенами и фасадом камина из плитки
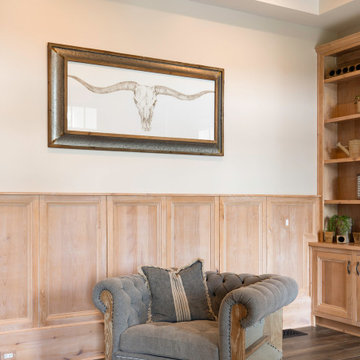
A custom Knotty Alder home office/library with wall paneling surrounding the entire room. Inset cabinetry and tall bookcases on either side of the room.
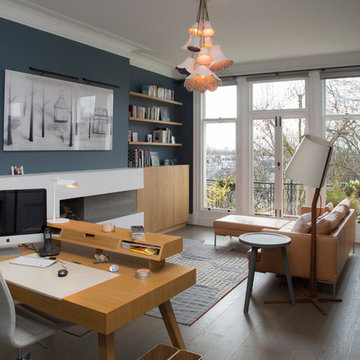
На фото: кабинет в современном стиле с синими стенами, паркетным полом среднего тона, стандартным камином, отдельно стоящим рабочим столом и коричневым полом с
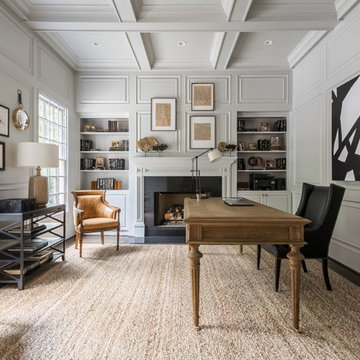
Стильный дизайн: рабочее место в стиле неоклассика (современная классика) с серыми стенами, темным паркетным полом, стандартным камином, отдельно стоящим рабочим столом и коричневым полом - последний тренд
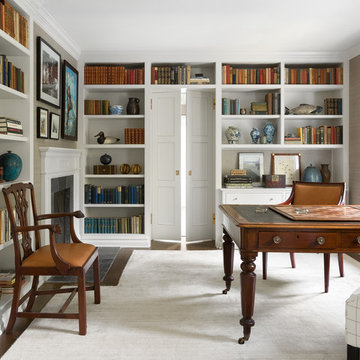
Custom cabinetry by Warmington & North
Architect: Hoedemaker Pfeiffer
Photography: Haris Kenjar
Источник вдохновения для домашнего уюта: домашняя библиотека в классическом стиле с стандартным камином и отдельно стоящим рабочим столом
Источник вдохновения для домашнего уюта: домашняя библиотека в классическом стиле с стандартным камином и отдельно стоящим рабочим столом
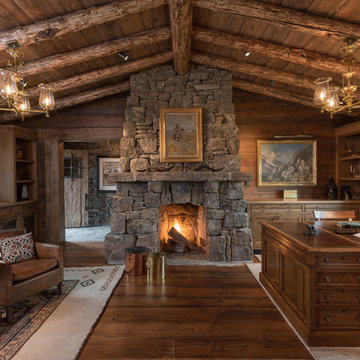
Источник вдохновения для домашнего уюта: рабочее место в стиле рустика с паркетным полом среднего тона, стандартным камином, фасадом камина из камня и отдельно стоящим рабочим столом
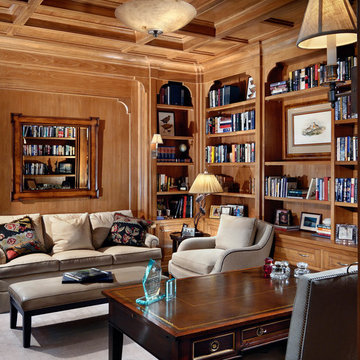
Стильный дизайн: рабочее место среднего размера в классическом стиле с бежевыми стенами, темным паркетным полом, коричневым полом, отдельно стоящим рабочим столом, стандартным камином и фасадом камина из плитки - последний тренд
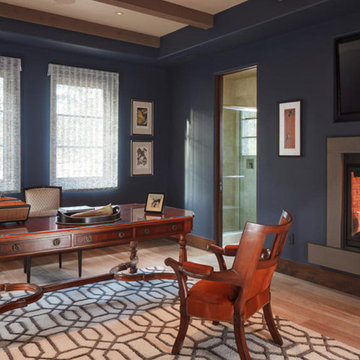
Стильный дизайн: большой кабинет в современном стиле с синими стенами, паркетным полом среднего тона, стандартным камином, фасадом камина из штукатурки, отдельно стоящим рабочим столом и коричневым полом - последний тренд
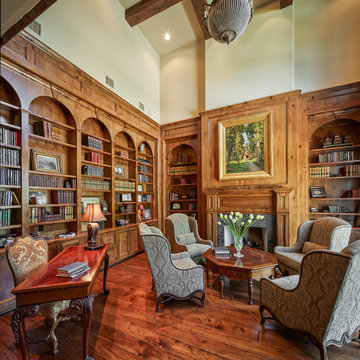
Пример оригинального дизайна: рабочее место в классическом стиле с бежевыми стенами, темным паркетным полом, стандартным камином и отдельно стоящим рабочим столом
Кабинет с стандартным камином – фото дизайна интерьера
3