Кабинет с стандартным камином и бежевым полом – фото дизайна интерьера
Сортировать:
Бюджет
Сортировать:Популярное за сегодня
1 - 20 из 322 фото
1 из 3

I worked with my client to create a home that looked and functioned beautifully whilst minimising the impact on the environment. We reused furniture where possible, sourced antiques and used sustainable products where possible, ensuring we combined deliveries and used UK based companies where possible. The result is a unique family home.
An informal seating area around the fireplace with custom joinery created to display family treasures and keepsakes whilst hiding family essentials in the cupboards beneath.
Beautiful antique rugs and furniture make this home really special but not so precious that the dog and young children aren't welcome.

The family living in this shingled roofed home on the Peninsula loves color and pattern. At the heart of the two-story house, we created a library with high gloss lapis blue walls. The tête-à-tête provides an inviting place for the couple to read while their children play games at the antique card table. As a counterpoint, the open planned family, dining room, and kitchen have white walls. We selected a deep aubergine for the kitchen cabinetry. In the tranquil master suite, we layered celadon and sky blue while the daughters' room features pink, purple, and citrine.

Свежая идея для дизайна: домашняя библиотека среднего размера в стиле неоклассика (современная классика) с бежевыми стенами, ковровым покрытием, стандартным камином, фасадом камина из плитки, отдельно стоящим рабочим столом и бежевым полом - отличное фото интерьера

This new modern house is located in a meadow in Lenox MA. The house is designed as a series of linked pavilions to connect the house to the nature and to provide the maximum daylight in each room. The center focus of the home is the largest pavilion containing the living/dining/kitchen, with the guest pavilion to the south and the master bedroom and screen porch pavilions to the west. While the roof line appears flat from the exterior, the roofs of each pavilion have a pronounced slope inward and to the north, a sort of funnel shape. This design allows rain water to channel via a scupper to cisterns located on the north side of the house. Steel beams, Douglas fir rafters and purlins are exposed in the living/dining/kitchen pavilion.
Photo by: Nat Rea Photography
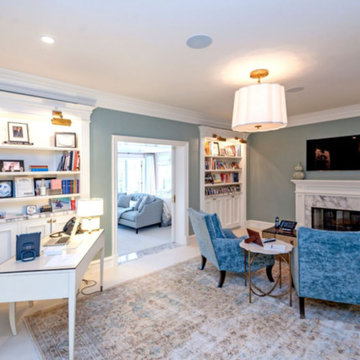
Свежая идея для дизайна: большой домашняя библиотека в стиле неоклассика (современная классика) с зелеными стенами, стандартным камином, фасадом камина из камня, отдельно стоящим рабочим столом и бежевым полом - отличное фото интерьера

Matthew Niemann Photography
www.matthewniemann.com
На фото: рабочее место в стиле неоклассика (современная классика) с белыми стенами, светлым паркетным полом, стандартным камином, фасадом камина из камня, отдельно стоящим рабочим столом и бежевым полом с
На фото: рабочее место в стиле неоклассика (современная классика) с белыми стенами, светлым паркетным полом, стандартным камином, фасадом камина из камня, отдельно стоящим рабочим столом и бежевым полом с

Свежая идея для дизайна: маленький домашняя библиотека в современном стиле с серыми стенами, светлым паркетным полом, стандартным камином, фасадом камина из плитки и бежевым полом для на участке и в саду - отличное фото интерьера
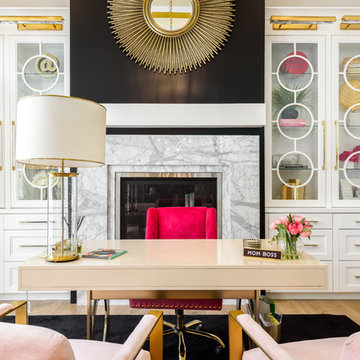
Источник вдохновения для домашнего уюта: большое рабочее место в стиле неоклассика (современная классика) с бежевыми стенами, светлым паркетным полом, стандартным камином, фасадом камина из камня, отдельно стоящим рабочим столом и бежевым полом
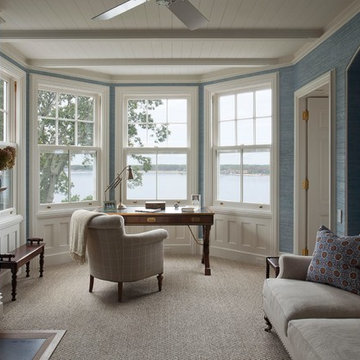
На фото: рабочее место среднего размера в классическом стиле с синими стенами, ковровым покрытием, стандартным камином, фасадом камина из металла, отдельно стоящим рабочим столом и бежевым полом с

Our brief was to design, create and install bespoke, handmade bedroom storage solutions and home office furniture, in two children's bedrooms in a Sevenoaks family home. As parents, the homeowners wanted to create a calm and serene space in which their sons could do their studies, and provide a quiet place to concentrate away from the distractions and disruptions of family life.
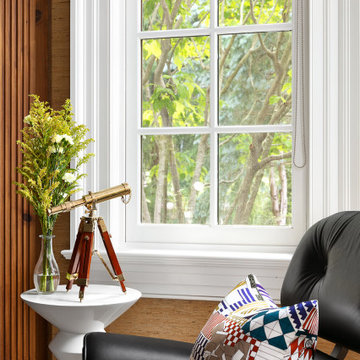
Cozy Modern Home Office
На фото: кабинет среднего размера в стиле модернизм с ковровым покрытием, стандартным камином, отдельно стоящим рабочим столом, бежевым полом и обоями на стенах
На фото: кабинет среднего размера в стиле модернизм с ковровым покрытием, стандартным камином, отдельно стоящим рабочим столом, бежевым полом и обоями на стенах

Источник вдохновения для домашнего уюта: большой кабинет в стиле модернизм с серыми стенами, светлым паркетным полом, стандартным камином, фасадом камина из дерева, отдельно стоящим рабочим столом, бежевым полом, кессонным потолком, панелями на части стены и панелями на стенах

Пример оригинального дизайна: кабинет среднего размера в современном стиле с белыми стенами, полом из керамической плитки, стандартным камином, фасадом камина из камня, отдельно стоящим рабочим столом и бежевым полом
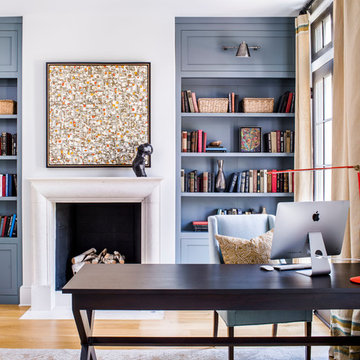
Jeff Herr Photography
Стильный дизайн: рабочее место в стиле неоклассика (современная классика) с белыми стенами, светлым паркетным полом, стандартным камином, отдельно стоящим рабочим столом и бежевым полом - последний тренд
Стильный дизайн: рабочее место в стиле неоклассика (современная классика) с белыми стенами, светлым паркетным полом, стандартным камином, отдельно стоящим рабочим столом и бежевым полом - последний тренд

Just enough elbow room so that the kids truly have their own space to spread out and study. We didn't have an inkling about Covid-19 when we were planning this space, but WOW...what a life-saver it has been in times of quarantine, distance learning, and beyond! Mixing budget items (i.e.Ikea) with custom details can often be a great use of resources when configuring a space - not everything has to be "designer label" to look good and function well.

This magnificent European style estate located in Mira Vista Country Club has a beautiful panoramic view of a private lake. The exterior features sandstone walls and columns with stucco and cast stone accents, a beautiful swimming pool overlooking the lake, and an outdoor living area and kitchen for entertaining. The interior features a grand foyer with an elegant stairway with limestone steps, columns and flooring. The gourmet kitchen includes a stone oven enclosure with 48” Viking chef’s oven. This home is handsomely detailed with custom woodwork, two story library with wooden spiral staircase, and an elegant master bedroom and bath.
The home was design by Fred Parker, and building designer Richard Berry of the Fred Parker design Group. The intricate woodwork and other details were designed by Ron Parker AIBD Building Designer and Construction Manager.
Photos By: Bryce Moore-Rocket Boy Photos
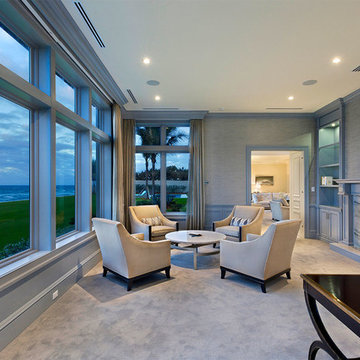
Office Seating
Пример оригинального дизайна: рабочее место среднего размера в стиле неоклассика (современная классика) с серыми стенами, ковровым покрытием, стандартным камином, фасадом камина из камня, отдельно стоящим рабочим столом и бежевым полом
Пример оригинального дизайна: рабочее место среднего размера в стиле неоклассика (современная классика) с серыми стенами, ковровым покрытием, стандартным камином, фасадом камина из камня, отдельно стоящим рабочим столом и бежевым полом
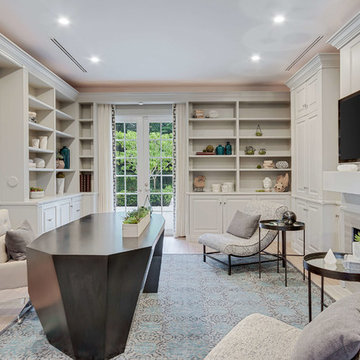
Свежая идея для дизайна: рабочее место среднего размера в стиле неоклассика (современная классика) с стандартным камином, отдельно стоящим рабочим столом, бежевым полом, бежевыми стенами, светлым паркетным полом и фасадом камина из плитки - отличное фото интерьера
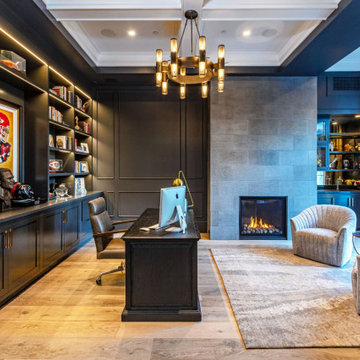
Идея дизайна: кабинет среднего размера в морском стиле с черными стенами, светлым паркетным полом, стандартным камином, фасадом камина из камня, отдельно стоящим рабочим столом, бежевым полом, кессонным потолком и панелями на части стены
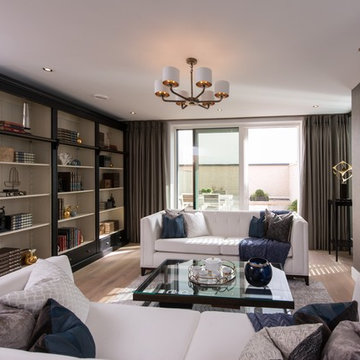
Development: 500 Chiswick High Road
Location: London
Division: Redrow London
House type(s): Townhouse
Room: Living room, lounge
Photographer: Huw Evans
Date: October 2017
Notes: Apartments and Penthouses
Кабинет с стандартным камином и бежевым полом – фото дизайна интерьера
1