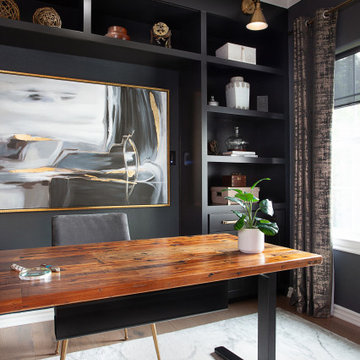Кабинет с синими стенами – фото дизайна интерьера с высоким бюджетом
Сортировать:
Бюджет
Сортировать:Популярное за сегодня
1 - 20 из 1 463 фото

Свежая идея для дизайна: маленькое рабочее место в стиле фьюжн с синими стенами, деревянным полом, встроенным рабочим столом, коричневым полом, кессонным потолком и обоями на стенах для на участке и в саду - отличное фото интерьера

Home office and den with painted paneling and cabinets. Brass chandelier and art lights accent the beautiful blue hue.
На фото: домашняя библиотека среднего размера в морском стиле с синими стенами, темным паркетным полом, отдельно стоящим рабочим столом, бежевым полом, многоуровневым потолком и панелями на части стены без камина с
На фото: домашняя библиотека среднего размера в морском стиле с синими стенами, темным паркетным полом, отдельно стоящим рабочим столом, бежевым полом, многоуровневым потолком и панелями на части стены без камина с

Bright home office, located right off of the main entry, features built ins for storage and display of collected artifacts. Soft, blue walls with a pop of color in the artwork, and accents of brass metal throughout set the tone for the rest of the spaces in the home.
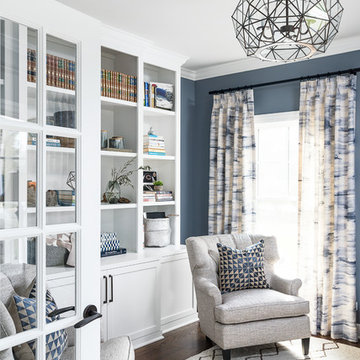
Picture Perfect home
Пример оригинального дизайна: домашняя библиотека среднего размера в стиле неоклассика (современная классика) с синими стенами, паркетным полом среднего тона и коричневым полом
Пример оригинального дизайна: домашняя библиотека среднего размера в стиле неоклассика (современная классика) с синими стенами, паркетным полом среднего тона и коричневым полом
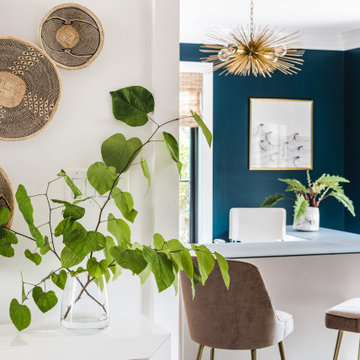
DETAILS - Dark green/blue walls add depth to the home office. This space is seen from the front entry hall and invites your eye in. Woven wood shades were used throughout the home, adding warmth and texture.
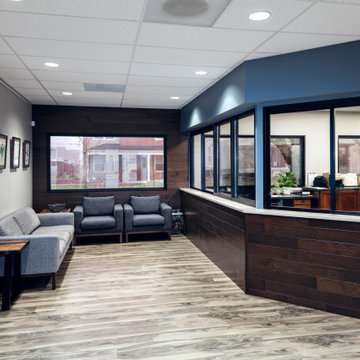
Front office space
Свежая идея для дизайна: рабочее место среднего размера в стиле модернизм с синими стенами, полом из винила, встроенным рабочим столом и серым полом - отличное фото интерьера
Свежая идея для дизайна: рабочее место среднего размера в стиле модернизм с синими стенами, полом из винила, встроенным рабочим столом и серым полом - отличное фото интерьера
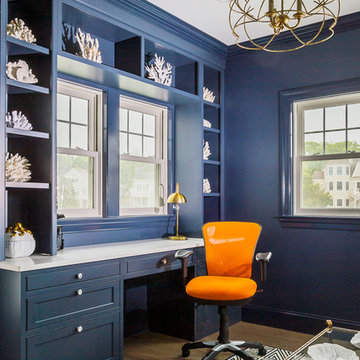
Katherine Jackson Architectural Photography
Свежая идея для дизайна: большое рабочее место в стиле неоклассика (современная классика) с синими стенами, светлым паркетным полом, встроенным рабочим столом и бежевым полом - отличное фото интерьера
Свежая идея для дизайна: большое рабочее место в стиле неоклассика (современная классика) с синими стенами, светлым паркетным полом, встроенным рабочим столом и бежевым полом - отличное фото интерьера

A home office off the kitchen can be concealed with a pocket door. Gray-painted maple Wood-Mode cabinetry complements the kitchen finishes but makes the space unique.
**Project Overview**
A small, quiet, efficient office space for one that is perfect for sorting mail and paying bills. Though small it has a great deal of natural light and views out the front of the house of the lush landscaping and wildlife. A pocket door makes the office disappear when it's time to entertain.
**What Makes This Project Unique?**
Small yet incredibly functional, this desk space is a comfortable, quiet place to catch up on home management tasks. Filled with natural light and offering a view of lush landscaping, the compact space is light and airy. To keep it from feeling cramped or crowded, we complemented warm gray-painted maple cabinetry with light countertops and tile. Taller ceilings allow ample storage, including full-height open storage, to manage all of the papers, files and extras that find their way into the home.
**Design Challenges**
While the office was intentionally designed into a tiny nook off the kitchen and pantry, we didn't want it to feel small for the people using it. By keeping the color palette light, taking cabinetry to the ceiling, incorporating open storage and maximizing natural light, the space feels cozy, and larger than it actually is.
Photo by MIke Kaskel.
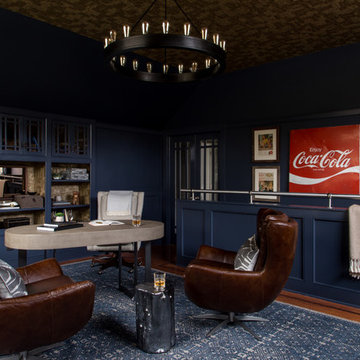
Raquel Langworthy
Идея дизайна: рабочее место среднего размера в стиле фьюжн с синими стенами, темным паркетным полом, отдельно стоящим рабочим столом и коричневым полом без камина
Идея дизайна: рабочее место среднего размера в стиле фьюжн с синими стенами, темным паркетным полом, отдельно стоящим рабочим столом и коричневым полом без камина
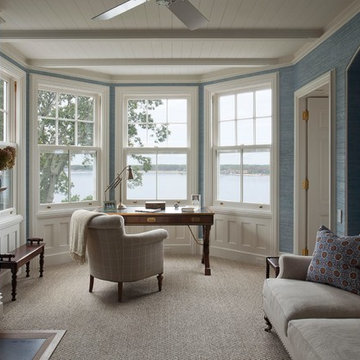
На фото: рабочее место среднего размера в классическом стиле с синими стенами, ковровым покрытием, стандартным камином, фасадом камина из металла, отдельно стоящим рабочим столом и бежевым полом с

Photography by Laura Hull.
Идея дизайна: маленький кабинет в стиле неоклассика (современная классика) с синими стенами, темным паркетным полом и отдельно стоящим рабочим столом для на участке и в саду
Идея дизайна: маленький кабинет в стиле неоклассика (современная классика) с синими стенами, темным паркетным полом и отдельно стоящим рабочим столом для на участке и в саду
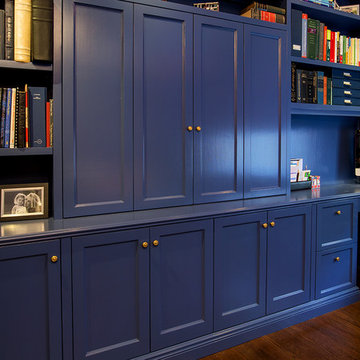
На фото: рабочее место среднего размера в современном стиле с синими стенами, темным паркетным полом и встроенным рабочим столом без камина с
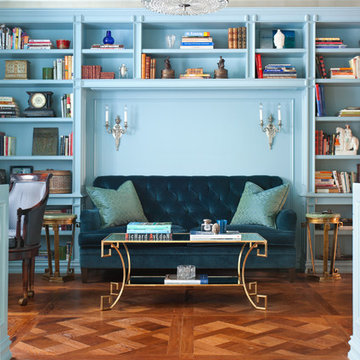
Linda Hall
Стильный дизайн: маленькое рабочее место в классическом стиле с синими стенами, паркетным полом среднего тона и встроенным рабочим столом без камина для на участке и в саду - последний тренд
Стильный дизайн: маленькое рабочее место в классическом стиле с синими стенами, паркетным полом среднего тона и встроенным рабочим столом без камина для на участке и в саду - последний тренд
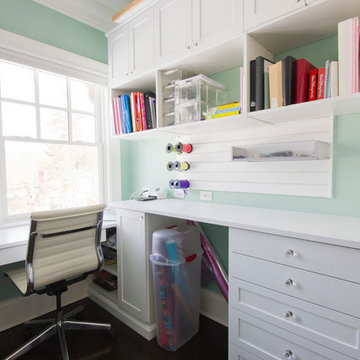
На фото: большой кабинет в современном стиле с местом для рукоделия, синими стенами, темным паркетным полом и встроенным рабочим столом без камина с
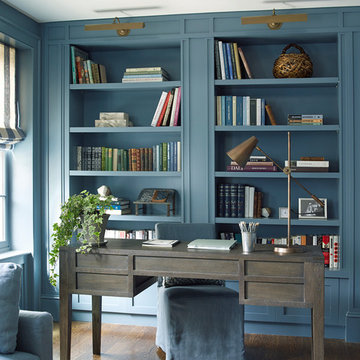
Full-scale interior design, architectural consultation, kitchen design, bath design, furnishings selection and project management for a historic townhouse located in the historical Brooklyn Heights neighborhood. Project featured in Architectural Digest (AD).
Read the full article here:
https://www.architecturaldigest.com/story/historic-brooklyn-townhouse-where-subtlety-is-everything
Photo by: Tria Giovan
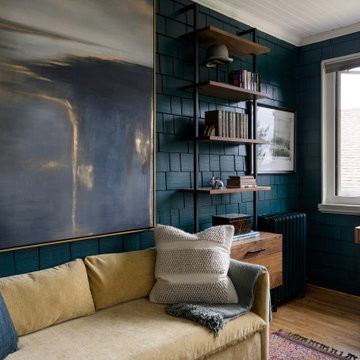
Photography by Miranda Estes
Стильный дизайн: рабочее место среднего размера в стиле кантри с синими стенами, паркетным полом среднего тона, отдельно стоящим рабочим столом и деревянными стенами - последний тренд
Стильный дизайн: рабочее место среднего размера в стиле кантри с синими стенами, паркетным полом среднего тона, отдельно стоящим рабочим столом и деревянными стенами - последний тренд
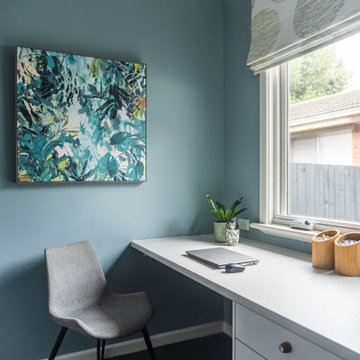
Источник вдохновения для домашнего уюта: рабочее место среднего размера в современном стиле с синими стенами, ковровым покрытием, встроенным рабочим столом и синим полом
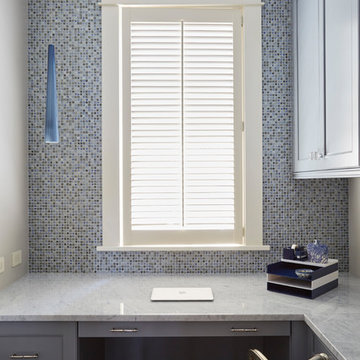
A home office off the kitchen can be concealed with a pocket door. Gray-painted maple Wood-Mode cabinetry complements the kitchen finishes but makes the space unique.
**Project Overview**
A small, quiet, efficient office space for one that is perfect for sorting mail and paying bills. Though small it has a great deal of natural light and views out the front of the house of the lush landscaping and wildlife. A pocket door makes the office disappear when it's time to entertain.
**What Makes This Project Unique?**
Small yet incredibly functional, this desk space is a comfortable, quiet place to catch up on home management tasks. Filled with natural light and offering a view of lush landscaping, the compact space is light and airy. To keep it from feeling cramped or crowded, we complemented warm gray-painted maple cabinetry with light countertops and tile. Taller ceilings allow ample storage, including full-height open storage, to manage all of the papers, files and extras that find their way into the home.
**Design Challenges**
While the office was intentionally designed into a tiny nook off the kitchen and pantry, we didn't want it to feel small for the people using it. By keeping the color palette light, taking cabinetry to the ceiling, incorporating open storage and maximizing natural light, the space feels cozy, and larger than it actually is.
Photo by MIke Kaskel.
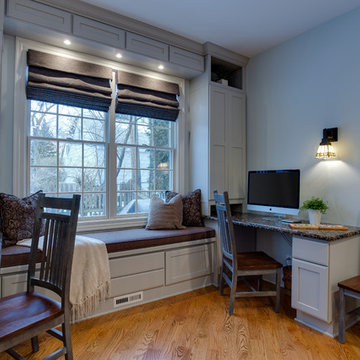
Taking down a wall between the kitchen and an unused dining room expanded the kitchen by 10' this created a space that was more in keeping with the clients lifestyle. Using the expanded space as an open homework area the whole family can be together.
K & G Photography
Кабинет с синими стенами – фото дизайна интерьера с высоким бюджетом
1
