Кабинет с синими стенами и встроенным рабочим столом – фото дизайна интерьера
Сортировать:
Бюджет
Сортировать:Популярное за сегодня
1 - 20 из 1 684 фото

Свежая идея для дизайна: маленькое рабочее место в стиле фьюжн с синими стенами, деревянным полом, встроенным рабочим столом, коричневым полом, кессонным потолком и обоями на стенах для на участке и в саду - отличное фото интерьера

Свежая идея для дизайна: большой домашняя библиотека в стиле неоклассика (современная классика) с синими стенами, темным паркетным полом, встроенным рабочим столом и коричневым полом без камина - отличное фото интерьера

Cati Teague Photography
Стильный дизайн: рабочее место среднего размера в стиле фьюжн с встроенным рабочим столом, синими стенами, паркетным полом среднего тона и коричневым полом - последний тренд
Стильный дизайн: рабочее место среднего размера в стиле фьюжн с встроенным рабочим столом, синими стенами, паркетным полом среднего тона и коричневым полом - последний тренд
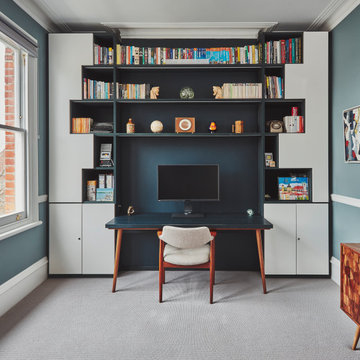
Источник вдохновения для домашнего уюта: рабочее место среднего размера в стиле неоклассика (современная классика) с синими стенами, ковровым покрытием, встроенным рабочим столом и разноцветным полом без камина
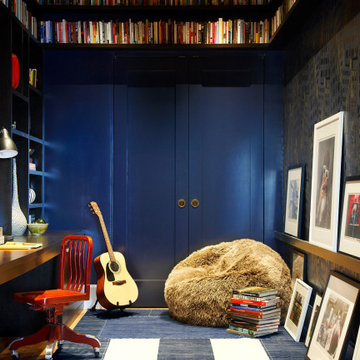
Стильный дизайн: рабочее место в стиле неоклассика (современная классика) с синими стенами, паркетным полом среднего тона, встроенным рабочим столом и коричневым полом без камина - последний тренд
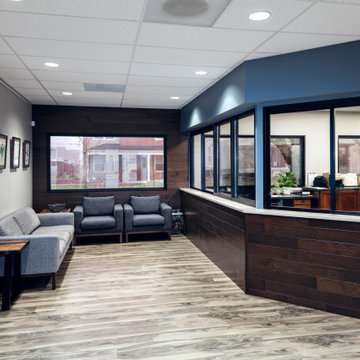
Front office space
Свежая идея для дизайна: рабочее место среднего размера в стиле модернизм с синими стенами, полом из винила, встроенным рабочим столом и серым полом - отличное фото интерьера
Свежая идея для дизайна: рабочее место среднего размера в стиле модернизм с синими стенами, полом из винила, встроенным рабочим столом и серым полом - отличное фото интерьера
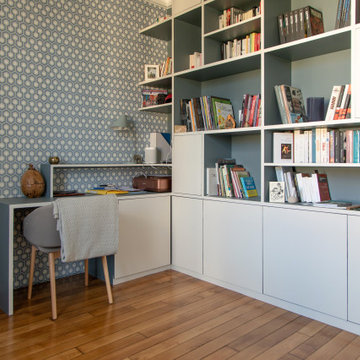
Ce projet nous a été confié par une famille qui a décidé d'investir dans une maison spacieuse à Maison Lafitte. L'objectif était de rénover cette maison de 160 m2 en lui redonnant des couleurs et un certain cachet. Nous avons commencé par les pièces principales. Nos clients ont apprécié l'exécution qui s'est faite en respectant les délais et le budget.
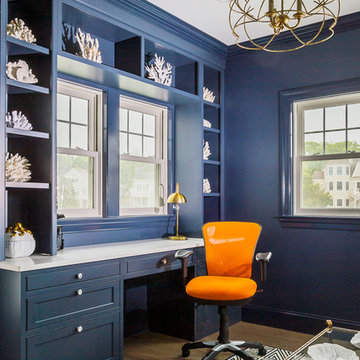
Katherine Jackson Architectural Photography
Свежая идея для дизайна: большое рабочее место в стиле неоклассика (современная классика) с синими стенами, светлым паркетным полом, встроенным рабочим столом и бежевым полом - отличное фото интерьера
Свежая идея для дизайна: большое рабочее место в стиле неоклассика (современная классика) с синими стенами, светлым паркетным полом, встроенным рабочим столом и бежевым полом - отличное фото интерьера
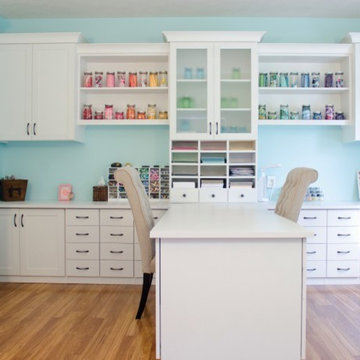
A large work space and multiple storage options inspire creativity and order in this well-designed room.
Идея дизайна: большой кабинет в современном стиле с местом для рукоделия, синими стенами, паркетным полом среднего тона и встроенным рабочим столом без камина
Идея дизайна: большой кабинет в современном стиле с местом для рукоделия, синими стенами, паркетным полом среднего тона и встроенным рабочим столом без камина
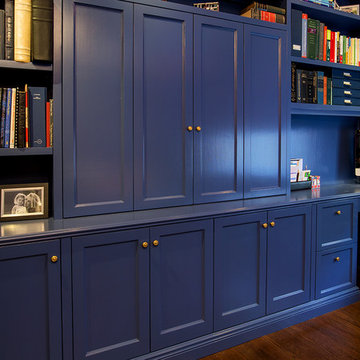
На фото: рабочее место среднего размера в современном стиле с синими стенами, темным паркетным полом и встроенным рабочим столом без камина с
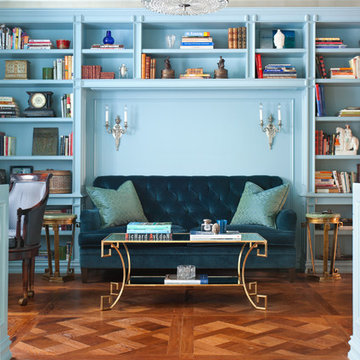
Linda Hall
Стильный дизайн: маленькое рабочее место в классическом стиле с синими стенами, паркетным полом среднего тона и встроенным рабочим столом без камина для на участке и в саду - последний тренд
Стильный дизайн: маленькое рабочее место в классическом стиле с синими стенами, паркетным полом среднего тона и встроенным рабочим столом без камина для на участке и в саду - последний тренд
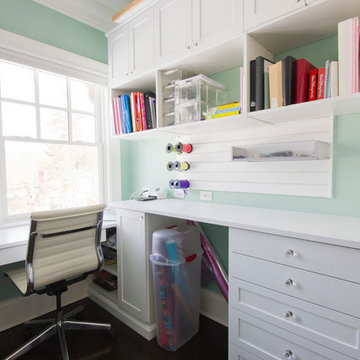
На фото: большой кабинет в современном стиле с местом для рукоделия, синими стенами, темным паркетным полом и встроенным рабочим столом без камина с
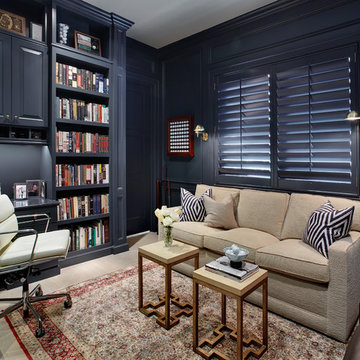
Michael Biondo Pototgraphy
Свежая идея для дизайна: кабинет в классическом стиле с синими стенами, светлым паркетным полом и встроенным рабочим столом - отличное фото интерьера
Свежая идея для дизайна: кабинет в классическом стиле с синими стенами, светлым паркетным полом и встроенным рабочим столом - отличное фото интерьера
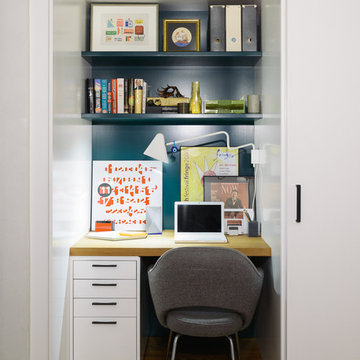
Pocket Office. Brooklyn, NY - MKCA//Michael Chen Architecture. Secret home office makes use of a former closet space. Integrated with a large sliding door, display shelving, and new pullout storage and hanging units.
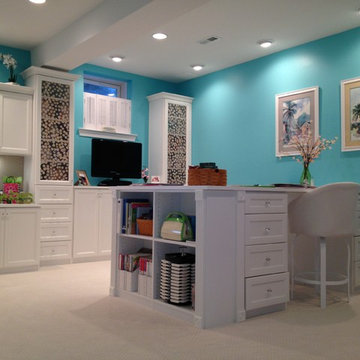
На фото: большой кабинет в классическом стиле с местом для рукоделия, синими стенами, ковровым покрытием, встроенным рабочим столом и коричневым полом с
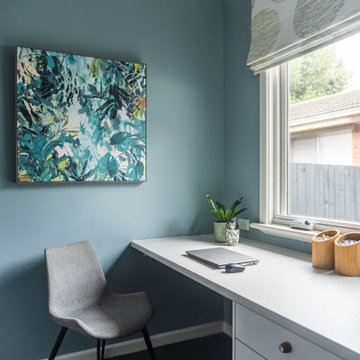
Источник вдохновения для домашнего уюта: рабочее место среднего размера в современном стиле с синими стенами, ковровым покрытием, встроенным рабочим столом и синим полом
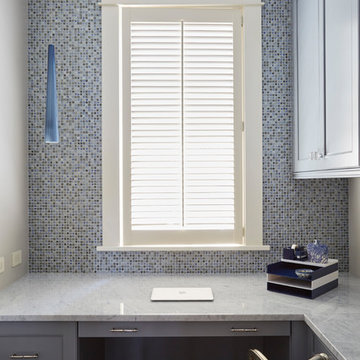
A home office off the kitchen can be concealed with a pocket door. Gray-painted maple Wood-Mode cabinetry complements the kitchen finishes but makes the space unique.
**Project Overview**
A small, quiet, efficient office space for one that is perfect for sorting mail and paying bills. Though small it has a great deal of natural light and views out the front of the house of the lush landscaping and wildlife. A pocket door makes the office disappear when it's time to entertain.
**What Makes This Project Unique?**
Small yet incredibly functional, this desk space is a comfortable, quiet place to catch up on home management tasks. Filled with natural light and offering a view of lush landscaping, the compact space is light and airy. To keep it from feeling cramped or crowded, we complemented warm gray-painted maple cabinetry with light countertops and tile. Taller ceilings allow ample storage, including full-height open storage, to manage all of the papers, files and extras that find their way into the home.
**Design Challenges**
While the office was intentionally designed into a tiny nook off the kitchen and pantry, we didn't want it to feel small for the people using it. By keeping the color palette light, taking cabinetry to the ceiling, incorporating open storage and maximizing natural light, the space feels cozy, and larger than it actually is.
Photo by MIke Kaskel.
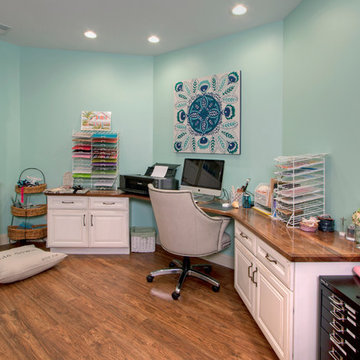
The home office portion of the gift wrapping room uses the same white maple Wellborn cabinets connected by walnut countertops. The office space was originally set up so the lady of the house had a computer and printer for her craft projects, but the man of the house finds himself (and their dog!) spending a lot of time at this station because it's inviting and inspiring.
Photo by Toby Weiss
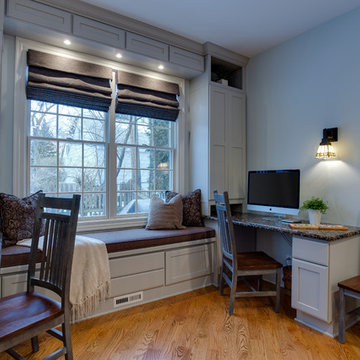
Taking down a wall between the kitchen and an unused dining room expanded the kitchen by 10' this created a space that was more in keeping with the clients lifestyle. Using the expanded space as an open homework area the whole family can be together.
K & G Photography
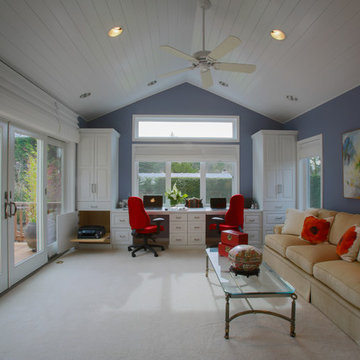
The reading room was designed with a his and her desk which purposely was positioned in that part of the room so I could specify a large window which would allow them to view their beautiful gardens while on their computers. The desk has a pull-out shelf to hold their printer, which when not in use is hidden behind a cabinet door. The double sliding french doors allow them easy access to their large deck. Both ceilings in the addition were designed with cathedral ceiling with tongue and groove white paneled ceilings, and Casablanca fans to keep the spaces cool.
Кабинет с синими стенами и встроенным рабочим столом – фото дизайна интерьера
1