Кабинет с синими стенами и отдельно стоящим рабочим столом – фото дизайна интерьера
Сортировать:
Бюджет
Сортировать:Популярное за сегодня
1 - 20 из 3 681 фото

Starlight Images Inc.
На фото: огромное рабочее место в стиле неоклассика (современная классика) с синими стенами, светлым паркетным полом, отдельно стоящим рабочим столом и бежевым полом без камина с
На фото: огромное рабочее место в стиле неоклассика (современная классика) с синими стенами, светлым паркетным полом, отдельно стоящим рабочим столом и бежевым полом без камина с
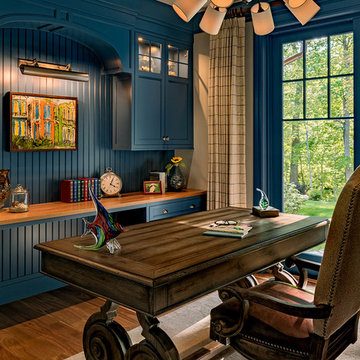
Rob Karosis Photography
Свежая идея для дизайна: домашняя библиотека в морском стиле с синими стенами, паркетным полом среднего тона и отдельно стоящим рабочим столом без камина - отличное фото интерьера
Свежая идея для дизайна: домашняя библиотека в морском стиле с синими стенами, паркетным полом среднего тона и отдельно стоящим рабочим столом без камина - отличное фото интерьера

Shelving and Cabinetry by East End Country Kitchens
Photo by Tony Lopez
Источник вдохновения для домашнего уюта: домашняя библиотека среднего размера в классическом стиле с синими стенами, темным паркетным полом, отдельно стоящим рабочим столом и коричневым полом без камина
Источник вдохновения для домашнего уюта: домашняя библиотека среднего размера в классическом стиле с синими стенами, темным паркетным полом, отдельно стоящим рабочим столом и коричневым полом без камина
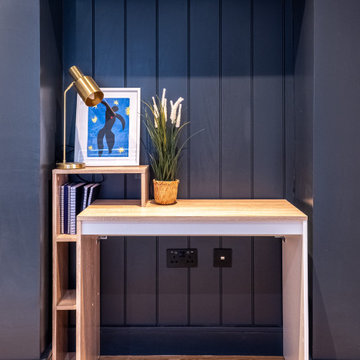
This is a great example of making use of the chimney gap, as this narrow space provides an ideal spot for a small working area.
На фото: маленький кабинет в викторианском стиле с синими стенами и отдельно стоящим рабочим столом для на участке и в саду
На фото: маленький кабинет в викторианском стиле с синими стенами и отдельно стоящим рабочим столом для на участке и в саду
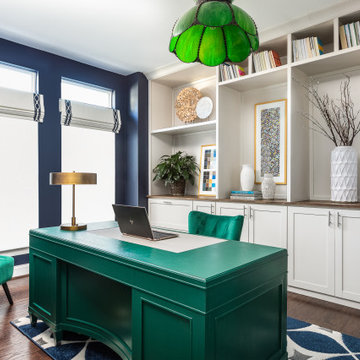
Our client loves deep jewel tones and this first floor home office delivers. Her in-person meeting attendees are made quite comfortable in the luxurious, emerald velvet guest chairs. The desk was painted and color matched to the chairs for an undeniably elegant look and feel. The light fixture above her desk belonged to a family member and was important to our client so we included it in the design to give a sense of personalization and bring in a sense of closeness to her loved ones. For this office space, we did floor-to-ceiling custom built-ins. These are not your typical built-ins. With wide shelving that allowed for intrigue with house art and large scale accessories. Zoom background envy, anyone?

Our Austin studio decided to go bold with this project by ensuring that each space had a unique identity in the Mid-Century Modern style bathroom, butler's pantry, and mudroom. We covered the bathroom walls and flooring with stylish beige and yellow tile that was cleverly installed to look like two different patterns. The mint cabinet and pink vanity reflect the mid-century color palette. The stylish knobs and fittings add an extra splash of fun to the bathroom.
The butler's pantry is located right behind the kitchen and serves multiple functions like storage, a study area, and a bar. We went with a moody blue color for the cabinets and included a raw wood open shelf to give depth and warmth to the space. We went with some gorgeous artistic tiles that create a bold, intriguing look in the space.
In the mudroom, we used siding materials to create a shiplap effect to create warmth and texture – a homage to the classic Mid-Century Modern design. We used the same blue from the butler's pantry to create a cohesive effect. The large mint cabinets add a lighter touch to the space.
---
Project designed by the Atomic Ranch featured modern designers at Breathe Design Studio. From their Austin design studio, they serve an eclectic and accomplished nationwide clientele including in Palm Springs, LA, and the San Francisco Bay Area.
For more about Breathe Design Studio, see here: https://www.breathedesignstudio.com/
To learn more about this project, see here:
https://www.breathedesignstudio.com/atomic-ranch
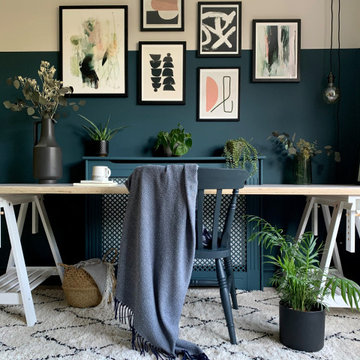
This home office was created to be able to seat 2 people when required and also provide a space for younger family members to complete homework or do crafts. The desk top was custom built using plywood to fit over trestle legs. The colour blocking and wall art adds visual interest.
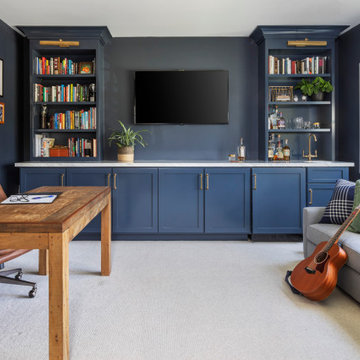
Свежая идея для дизайна: кабинет в стиле неоклассика (современная классика) с синими стенами, ковровым покрытием, отдельно стоящим рабочим столом и серым полом - отличное фото интерьера
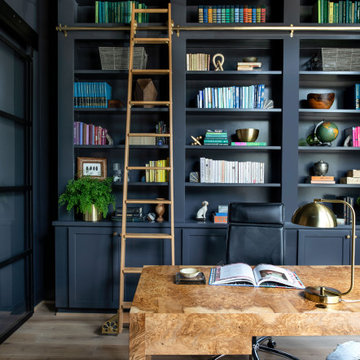
На фото: огромное рабочее место в современном стиле с синими стенами, светлым паркетным полом, отдельно стоящим рабочим столом и коричневым полом
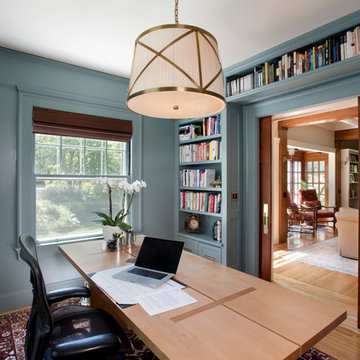
Пример оригинального дизайна: рабочее место в стиле кантри с синими стенами, светлым паркетным полом и отдельно стоящим рабочим столом без камина

Thomas Kuoh
На фото: домашняя библиотека в классическом стиле с синими стенами, темным паркетным полом и отдельно стоящим рабочим столом
На фото: домашняя библиотека в классическом стиле с синими стенами, темным паркетным полом и отдельно стоящим рабочим столом
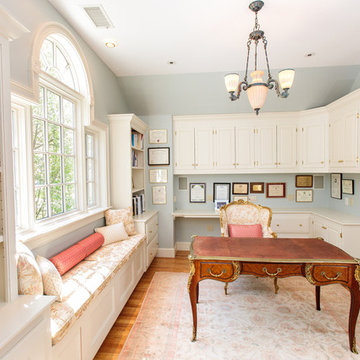
Introducing a distinctive residence in the coveted Weston Estate's neighborhood. A striking antique mirrored fireplace wall accents the majestic family room. The European elegance of the custom millwork in the entertainment sized dining room accents the recently renovated designer kitchen. Decorative French doors overlook the tiered granite and stone terrace leading to a resort-quality pool, outdoor fireplace, wading pool and hot tub. The library's rich wood paneling, an enchanting music room and first floor bedroom guest suite complete the main floor. The grande master suite has a palatial dressing room, private office and luxurious spa-like bathroom. The mud room is equipped with a dumbwaiter for your convenience. The walk-out entertainment level includes a state-of-the-art home theatre, wine cellar and billiards room that leads to a covered terrace. A semi-circular driveway and gated grounds complete the landscape for the ultimate definition of luxurious living.
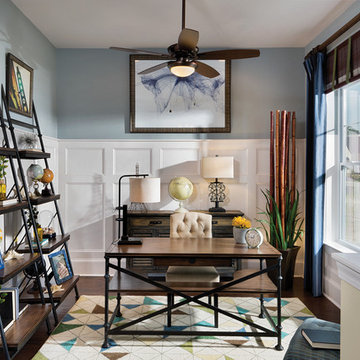
Built by David Weekley Homes Charleston
Идея дизайна: рабочее место в классическом стиле с синими стенами, темным паркетным полом и отдельно стоящим рабочим столом без камина
Идея дизайна: рабочее место в классическом стиле с синими стенами, темным паркетным полом и отдельно стоящим рабочим столом без камина
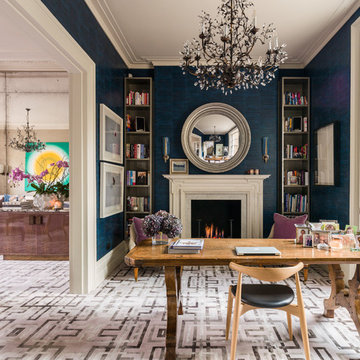
A Nash terraced house in Regent's Park, London. Interior design by Gaye Gardner. Photography by Adam Butler
Свежая идея для дизайна: рабочее место среднего размера в викторианском стиле с синими стенами, ковровым покрытием, фасадом камина из штукатурки, отдельно стоящим рабочим столом и стандартным камином - отличное фото интерьера
Свежая идея для дизайна: рабочее место среднего размера в викторианском стиле с синими стенами, ковровым покрытием, фасадом камина из штукатурки, отдельно стоящим рабочим столом и стандартным камином - отличное фото интерьера
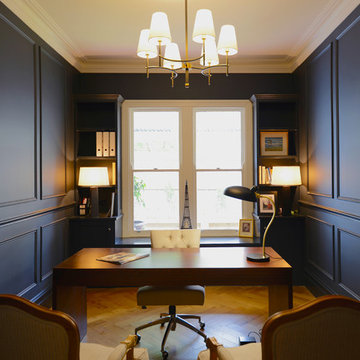
www.pauldistefanodesign.com
На фото: большое рабочее место в викторианском стиле с синими стенами, паркетным полом среднего тона и отдельно стоящим рабочим столом без камина
На фото: большое рабочее место в викторианском стиле с синими стенами, паркетным полом среднего тона и отдельно стоящим рабочим столом без камина
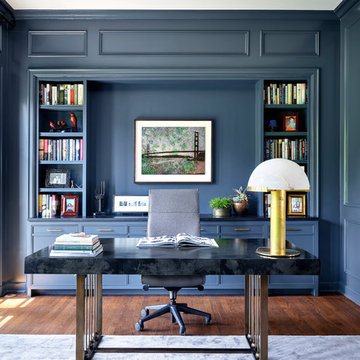
Michael Robinson Photography
Пример оригинального дизайна: рабочее место в классическом стиле с синими стенами, темным паркетным полом, отдельно стоящим рабочим столом и коричневым полом
Пример оригинального дизайна: рабочее место в классическом стиле с синими стенами, темным паркетным полом, отдельно стоящим рабочим столом и коричневым полом
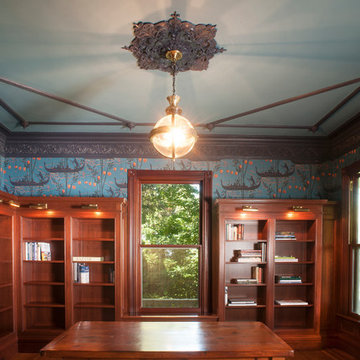
Пример оригинального дизайна: домашняя библиотека среднего размера в викторианском стиле с синими стенами, паркетным полом среднего тона, отдельно стоящим рабочим столом и коричневым полом без камина

This study was designed with a young family in mind. A longhorn fan a black and white print was featured and used family photos and kids artwork for accents. Adding a few accessories on the bookcase with favorite books on the shelves give this space finishing touches. A mid-century desk and chair was recommended from CB2 to give the space a more modern feel but keeping a little traditional in the mix. Navy Wall to create bring your eye into the room as soon as you walk in from the front door.
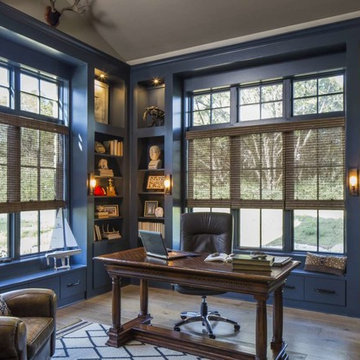
John Siemering Homes. Custom Home Builder in Austin, TX
На фото: большое рабочее место в стиле неоклассика (современная классика) с синими стенами, отдельно стоящим рабочим столом, коричневым полом и светлым паркетным полом без камина
На фото: большое рабочее место в стиле неоклассика (современная классика) с синими стенами, отдельно стоящим рабочим столом, коричневым полом и светлым паркетным полом без камина
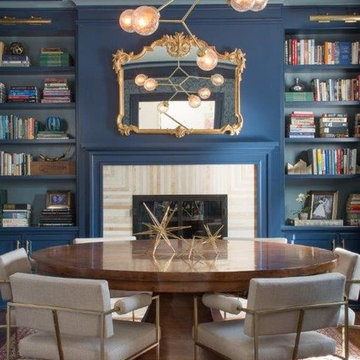
Идея дизайна: кабинет в викторианском стиле с синими стенами, стандартным камином и отдельно стоящим рабочим столом
Кабинет с синими стенами и отдельно стоящим рабочим столом – фото дизайна интерьера
1