Кабинет с синим полом – фото дизайна интерьера
Сортировать:
Бюджет
Сортировать:Популярное за сегодня
141 - 160 из 297 фото
1 из 2
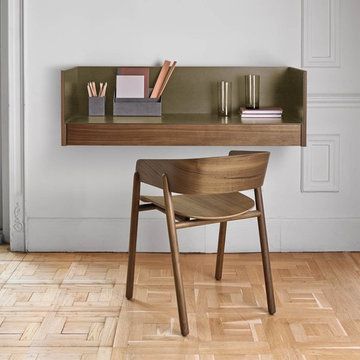
Пример оригинального дизайна: маленькое рабочее место в современном стиле с бежевыми стенами, паркетным полом среднего тона, встроенным рабочим столом и синим полом без камина для на участке и в саду
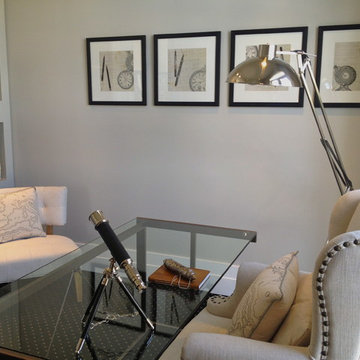
Свежая идея для дизайна: маленькое рабочее место в классическом стиле с серыми стенами, ковровым покрытием, отдельно стоящим рабочим столом и синим полом без камина для на участке и в саду - отличное фото интерьера
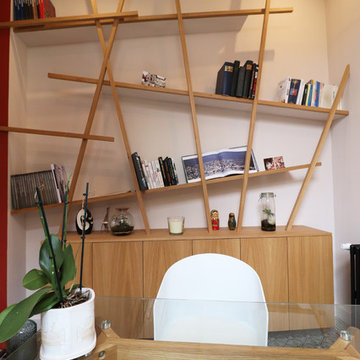
L&D Interieur - Louise Delabre EIRL
Идея дизайна: рабочее место среднего размера в современном стиле с розовыми стенами, полом из терракотовой плитки, отдельно стоящим рабочим столом и синим полом
Идея дизайна: рабочее место среднего размера в современном стиле с розовыми стенами, полом из терракотовой плитки, отдельно стоящим рабочим столом и синим полом
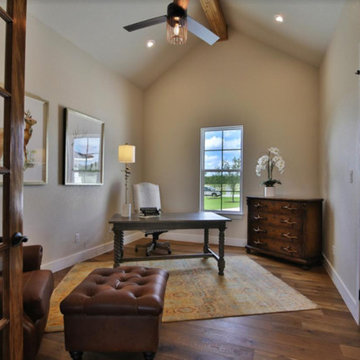
Идея дизайна: рабочее место среднего размера с бежевыми стенами, темным паркетным полом, отдельно стоящим рабочим столом и синим полом
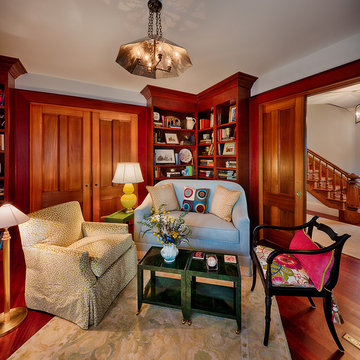
This updated regal Vineyard library has warm wood paneled walls and floors. The light blue love seat and patterned club chair add a delicate touch to this otherwise masculine study.
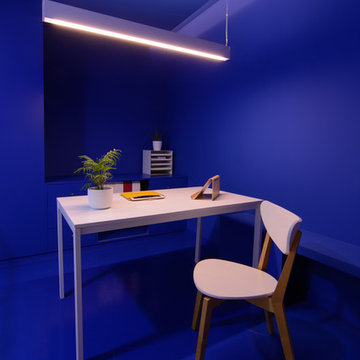
Espacio de trabajo donde hay una total inmersión en el color corporativo.
На фото: маленькое рабочее место в стиле модернизм с синими стенами, бетонным полом, отдельно стоящим рабочим столом и синим полом для на участке и в саду с
На фото: маленькое рабочее место в стиле модернизм с синими стенами, бетонным полом, отдельно стоящим рабочим столом и синим полом для на участке и в саду с
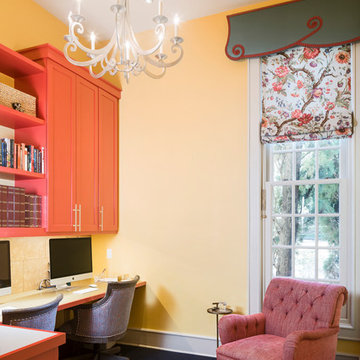
photography by Andrea Calo • Benjamin Moore Sunny Days wall paint • Benjamin Moore Stingray trim paint • Benjamin Moore Red cabinet paint • Deco Metal Brasstoned Brushed Aluminum desktop by Formica • Lewis Dolin round bar pull in brushed brass for cabinets • Currey & Company chandelier "Constellation" • Kimalina deskchairs by Uttermost upholstered in Wesley Hall "Cornelli Spa Blue" • Christopher Knight Home, Randle Haven chair upholstered in Thibaut "Luxe Woven - cinnabar" • Nakia Global Bazaar Brown Vellum Round Side Table from Kathy Kuo Home • custom Kravet Sarasota, Turquoise with Samuel & Sons Petite Silk braid cranberry trim • Brunschwig & Fils "Arbre Fleuri - Ciel" roman shade • vintage rug from Kaskas Oriental Rugs, Austin • Forbo Walton Cirrus in Ink linoleum floor
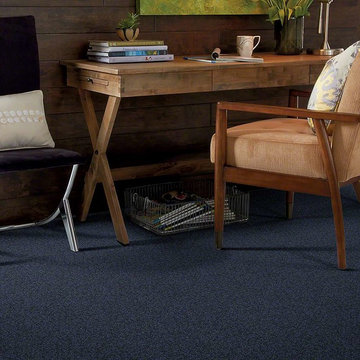
Свежая идея для дизайна: рабочее место среднего размера в стиле рустика с коричневыми стенами, ковровым покрытием, отдельно стоящим рабочим столом и синим полом - отличное фото интерьера
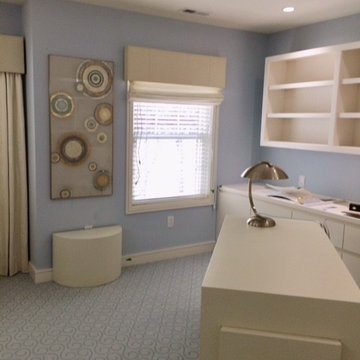
A blue and white serene study is created for this art collector whose interest is centered on the landscape beyond and the mirroring interiors within. Soft blues and off-whites are used throughout the room. A verre eglomise panel adorns a side wall.
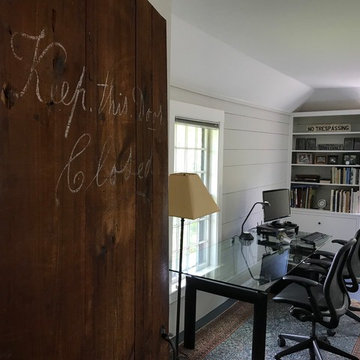
The new owners of this house in Harvard, Massachusetts loved its location and authentic Shaker characteristics, but weren’t fans of its curious layout. A dated first-floor full bathroom could only be accessed by going up a few steps to a landing, opening the bathroom door and then going down the same number of steps to enter the room. The dark kitchen faced the driveway to the north, rather than the bucolic backyard fields to the south. The dining space felt more like an enlarged hall and could only comfortably seat four. Upstairs, a den/office had a woefully low ceiling; the master bedroom had limited storage, and a sad full bathroom featured a cramped shower.
KHS proposed a number of changes to create an updated home where the owners could enjoy cooking, entertaining, and being connected to the outdoors from the first-floor living spaces, while also experiencing more inviting and more functional private spaces upstairs.
On the first floor, the primary change was to capture space that had been part of an upper-level screen porch and convert it to interior space. To make the interior expansion seamless, we raised the floor of the area that had been the upper-level porch, so it aligns with the main living level, and made sure there would be no soffits in the planes of the walls we removed. We also raised the floor of the remaining lower-level porch to reduce the number of steps required to circulate from it to the newly expanded interior. New patio door systems now fill the arched openings that used to be infilled with screen. The exterior interventions (which also included some new casement windows in the dining area) were designed to be subtle, while affording significant improvements on the interior. Additionally, the first-floor bathroom was reconfigured, shifting one of its walls to widen the dining space, and moving the entrance to the bathroom from the stair landing to the kitchen instead.
These changes (which involved significant structural interventions) resulted in a much more open space to accommodate a new kitchen with a view of the lush backyard and a new dining space defined by a new built-in banquette that comfortably seats six, and -- with the addition of a table extension -- up to eight people.
Upstairs in the den/office, replacing the low, board ceiling with a raised, plaster, tray ceiling that springs from above the original board-finish walls – newly painted a light color -- created a much more inviting, bright, and expansive space. Re-configuring the master bath to accommodate a larger shower and adding built-in storage cabinets in the master bedroom improved comfort and function. A new whole-house color palette rounds out the improvements.
Photos by Katie Hutchison
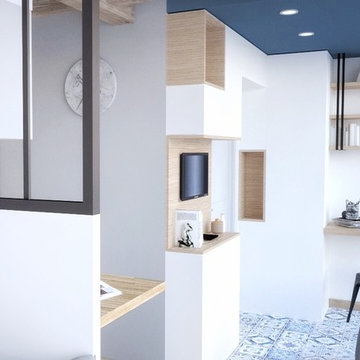
Réalisations 3D - Julie Chauvin
Источник вдохновения для домашнего уюта: домашняя библиотека среднего размера в скандинавском стиле с белыми стенами, полом из керамической плитки, встроенным рабочим столом и синим полом без камина
Источник вдохновения для домашнего уюта: домашняя библиотека среднего размера в скандинавском стиле с белыми стенами, полом из керамической плитки, встроенным рабочим столом и синим полом без камина
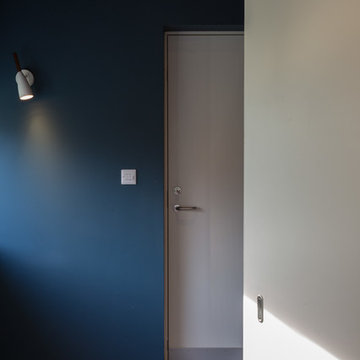
Photo Credit: Matthew Smith, http://www.msap.co.uk
На фото: рабочее место среднего размера в стиле модернизм с синими стенами, полом из керамической плитки, встроенным рабочим столом и синим полом
На фото: рабочее место среднего размера в стиле модернизм с синими стенами, полом из керамической плитки, встроенным рабочим столом и синим полом
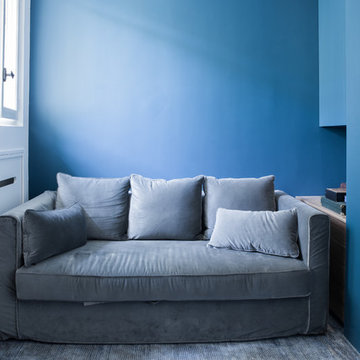
Stéphane Deroussant
Свежая идея для дизайна: домашняя библиотека среднего размера в современном стиле с синими стенами, ковровым покрытием, встроенным рабочим столом и синим полом - отличное фото интерьера
Свежая идея для дизайна: домашняя библиотека среднего размера в современном стиле с синими стенами, ковровым покрытием, встроенным рабочим столом и синим полом - отличное фото интерьера
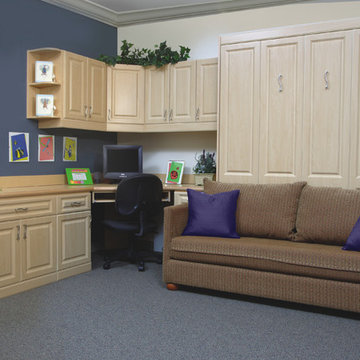
Пример оригинального дизайна: рабочее место среднего размера в классическом стиле с синими стенами, ковровым покрытием, встроенным рабочим столом и синим полом без камина
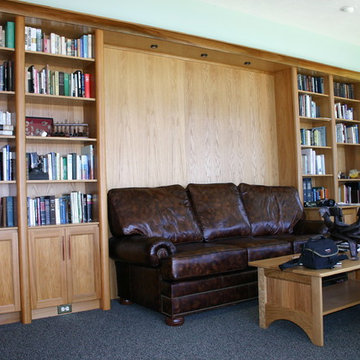
Carson's Cabinetry & Design
Custom Office in Cypress
Пример оригинального дизайна: рабочее место среднего размера в морском стиле с синими стенами, ковровым покрытием и синим полом
Пример оригинального дизайна: рабочее место среднего размера в морском стиле с синими стенами, ковровым покрытием и синим полом
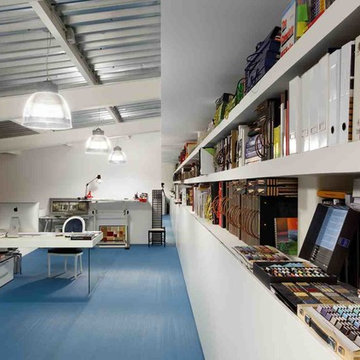
авторы : Михаил и Дмитрий Ганевич
Пример оригинального дизайна: домашняя мастерская среднего размера в стиле лофт с белыми стенами, полом из винила, отдельно стоящим рабочим столом и синим полом
Пример оригинального дизайна: домашняя мастерская среднего размера в стиле лофт с белыми стенами, полом из винила, отдельно стоящим рабочим столом и синим полом
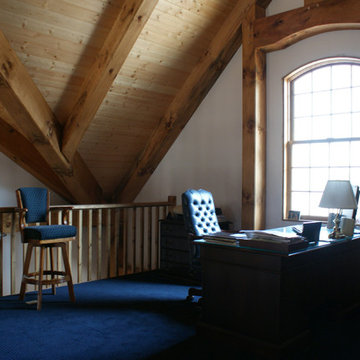
Пример оригинального дизайна: рабочее место среднего размера в стиле рустика с ковровым покрытием, отдельно стоящим рабочим столом, белыми стенами и синим полом без камина
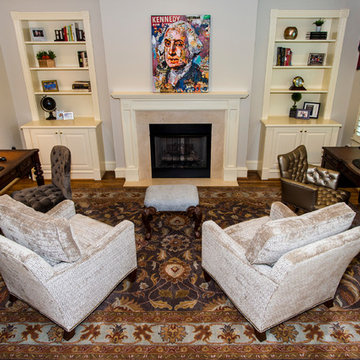
Стильный дизайн: рабочее место среднего размера в классическом стиле с серыми стенами, ковровым покрытием, стандартным камином, фасадом камина из камня, отдельно стоящим рабочим столом и синим полом - последний тренд
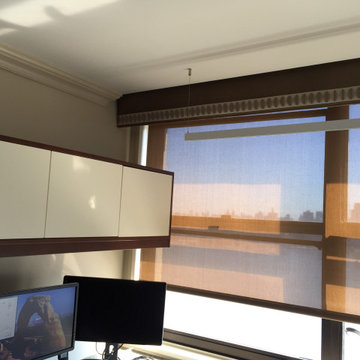
A mix of finishes, specialty lighting and ample storage offers this elegant home office an efficient workplace for 2. A touch of tradition can be seen in the bespoke desk as well as the display niches for client's artwork.
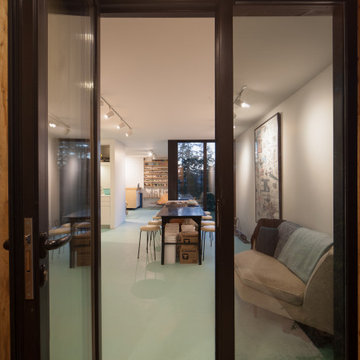
West Coast modern art studio with garage below and rooftop deck above. It has an all white and black interior with a pop of colour on the floor.
На фото: домашняя мастерская в современном стиле с белыми стенами, бетонным полом и синим полом
На фото: домашняя мастерская в современном стиле с белыми стенами, бетонным полом и синим полом
Кабинет с синим полом – фото дизайна интерьера
8