Кабинет с синим полом и зеленым полом – фото дизайна интерьера
Сортировать:
Бюджет
Сортировать:Популярное за сегодня
1 - 20 из 437 фото
1 из 3

This property was transformed from an 1870s YMCA summer camp into an eclectic family home, built to last for generations. Space was made for a growing family by excavating the slope beneath and raising the ceilings above. Every new detail was made to look vintage, retaining the core essence of the site, while state of the art whole house systems ensure that it functions like 21st century home.
This home was featured on the cover of ELLE Décor Magazine in April 2016.
G.P. Schafer, Architect
Rita Konig, Interior Designer
Chambers & Chambers, Local Architect
Frederika Moller, Landscape Architect
Eric Piasecki, Photographer
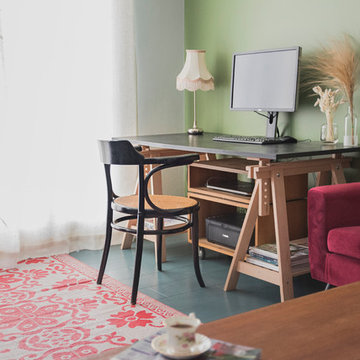
Espace bureau dans le salon.
Fauteuil Thonet chinée aux puces de Saint-Ouen.
Peinture sol et murs Farrow and Ball.
Abat-jour chinée à Nantes.
Пример оригинального дизайна: маленький кабинет в стиле неоклассика (современная классика) с зелеными стенами, темным паркетным полом, отдельно стоящим рабочим столом и синим полом для на участке и в саду
Пример оригинального дизайна: маленький кабинет в стиле неоклассика (современная классика) с зелеными стенами, темным паркетным полом, отдельно стоящим рабочим столом и синим полом для на участке и в саду
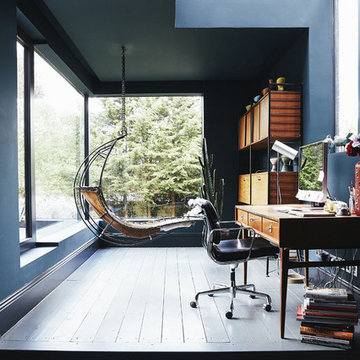
На фото: большое рабочее место в современном стиле с синими стенами, деревянным полом, отдельно стоящим рабочим столом и синим полом
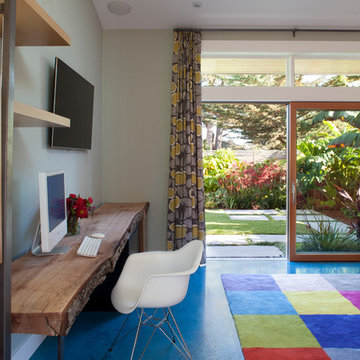
Paul Dyer
Идея дизайна: кабинет в современном стиле с серыми стенами, бетонным полом и синим полом
Идея дизайна: кабинет в современном стиле с серыми стенами, бетонным полом и синим полом
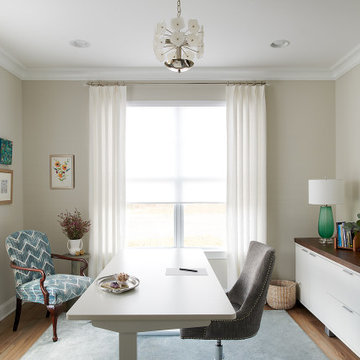
На фото: кабинет среднего размера в стиле неоклассика (современная классика) с серыми стенами, ковровым покрытием, отдельно стоящим рабочим столом и синим полом без камина с

Designer details abound in this custom 2-story home with craftsman style exterior complete with fiber cement siding, attractive stone veneer, and a welcoming front porch. In addition to the 2-car side entry garage with finished mudroom, a breezeway connects the home to a 3rd car detached garage. Heightened 10’ceilings grace the 1st floor and impressive features throughout include stylish trim and ceiling details. The elegant Dining Room to the front of the home features a tray ceiling and craftsman style wainscoting with chair rail. Adjacent to the Dining Room is a formal Living Room with cozy gas fireplace. The open Kitchen is well-appointed with HanStone countertops, tile backsplash, stainless steel appliances, and a pantry. The sunny Breakfast Area provides access to a stamped concrete patio and opens to the Family Room with wood ceiling beams and a gas fireplace accented by a custom surround. A first-floor Study features trim ceiling detail and craftsman style wainscoting. The Owner’s Suite includes craftsman style wainscoting accent wall and a tray ceiling with stylish wood detail. The Owner’s Bathroom includes a custom tile shower, free standing tub, and oversized closet.
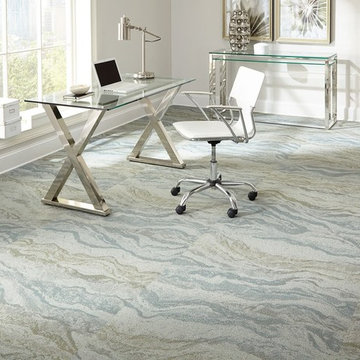
Свежая идея для дизайна: кабинет среднего размера в современном стиле с белыми стенами, ковровым покрытием, отдельно стоящим рабочим столом и синим полом без камина - отличное фото интерьера
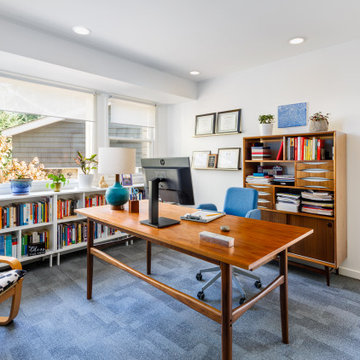
This mid-century modern home office maximizes natural light with a bank of windows and reeded glass panel door.
Пример оригинального дизайна: кабинет среднего размера в стиле ретро с белыми стенами, ковровым покрытием, отдельно стоящим рабочим столом и синим полом
Пример оригинального дизайна: кабинет среднего размера в стиле ретро с белыми стенами, ковровым покрытием, отдельно стоящим рабочим столом и синим полом
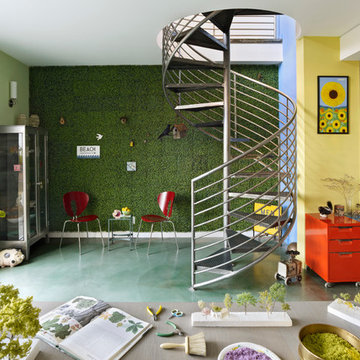
Пример оригинального дизайна: домашняя мастерская в стиле фьюжн с разноцветными стенами, бетонным полом и зеленым полом без камина
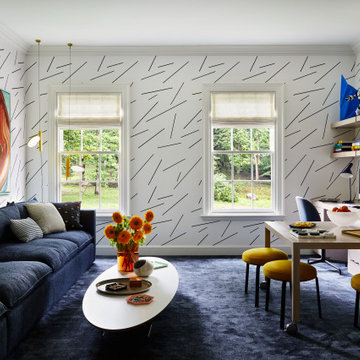
Key decor elements include:
Art: Illumination Yellow and Green by Betty Merken and burst and peek by Fran O’Neill from
Sears Peyton Gallery
Wallpaper: Bang Dem Sticks wallpaper from Drop it Modern
Sofa: Lotus sectional from Crate and Barrel
Pillow fabrics: Cymbeline by Tibor from Holland and Sherry, Laveno Barre Mache from C&C
Milano and Cracked Ice Minor by FLOCK from Studio Four NYC
Stools: Modern Stacking stools from West Elm reupholstered in Steelcut Trio fabric by Maharam
Bowl: Iridescent glass bowl from The Future Perfect
Desk lamp: AJ table lamp from Design Within Reach
Desk chair: Beetle meeting chair by Gubi from Design Public Group
Coffee table: Eames Elliptical table from Hive Modern
Light fixtures: OK fixtures from Flos
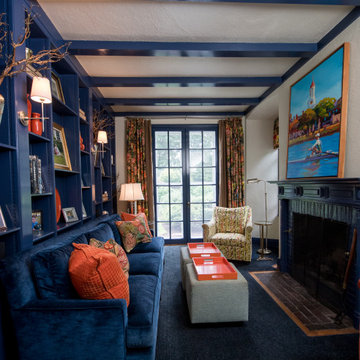
Deep blue and coral vivid tones for this amazing library. In this room you will find a blue velvet sofa and two ottomans with orange tray tables, coral reef decorations and orange pillows, along with a colorful chair.
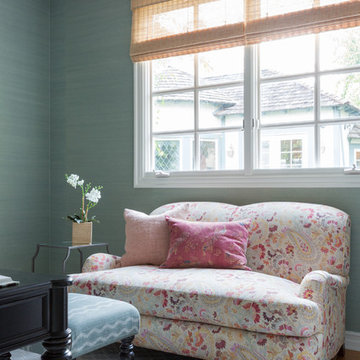
Hive LA Home designed a transitional home office with a feminine touch. Teal raffia wallpaper from Phillip Jeffiries. Custom woven roman shades. Custom rug. Ottoman in muted blues accent the pop of pink in the floral loveseat from Annie Selke for a playful happy color palette. Louis Desk Chairs and Desk Ethan Allen.
photo by Amy Bartlam
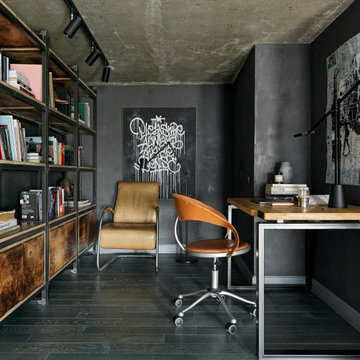
Авторы проекта:
Макс Жуков
Виктор Штефан
Стиль: Даша Соболева
Фото: Сергей Красюк
На фото: домашняя библиотека среднего размера в стиле лофт с черными стенами, паркетным полом среднего тона, отдельно стоящим рабочим столом и синим полом без камина с
На фото: домашняя библиотека среднего размера в стиле лофт с черными стенами, паркетным полом среднего тона, отдельно стоящим рабочим столом и синим полом без камина с
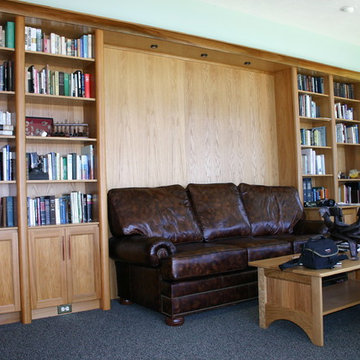
Carson's Cabinetry & Design
Custom Office in Cypress
Пример оригинального дизайна: рабочее место среднего размера в морском стиле с синими стенами, ковровым покрытием и синим полом
Пример оригинального дизайна: рабочее место среднего размера в морском стиле с синими стенами, ковровым покрытием и синим полом
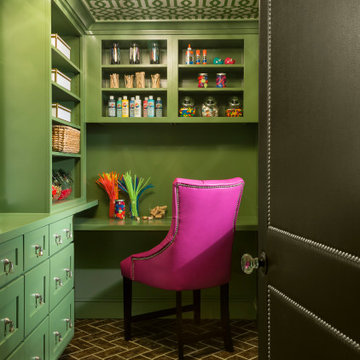
Пример оригинального дизайна: кабинет в стиле неоклассика (современная классика) с местом для рукоделия, полом из керамической плитки, зеленым полом и обоями на стенах
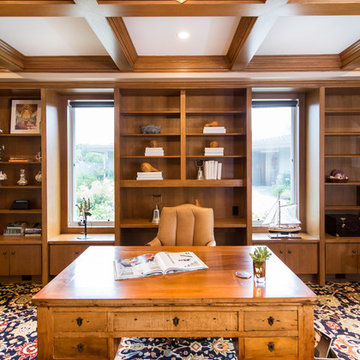
Lori Dennis Interior Design
Erika Bierman Photography
На фото: большой домашняя библиотека в стиле неоклассика (современная классика) с бежевыми стенами, ковровым покрытием, отдельно стоящим рабочим столом и синим полом с
На фото: большой домашняя библиотека в стиле неоклассика (современная классика) с бежевыми стенами, ковровым покрытием, отдельно стоящим рабочим столом и синим полом с
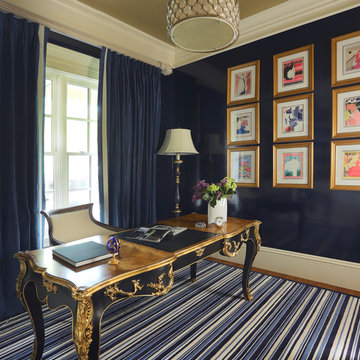
http://www.catherineandmcclure.com/
Sometimes as a decorator you are pushed out of your comfort zone. In this case the end result was stunning. A blend of glamor and formality is what makes this home exquisite.
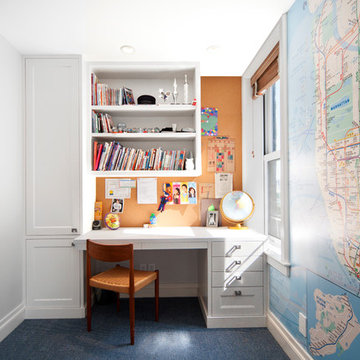
На фото: рабочее место среднего размера в стиле неоклассика (современная классика) с серыми стенами, ковровым покрытием, встроенным рабочим столом и синим полом без камина

Свежая идея для дизайна: кабинет в стиле кантри с паркетным полом среднего тона, стандартным камином, фасадом камина из дерева, синим полом и синими стенами - отличное фото интерьера
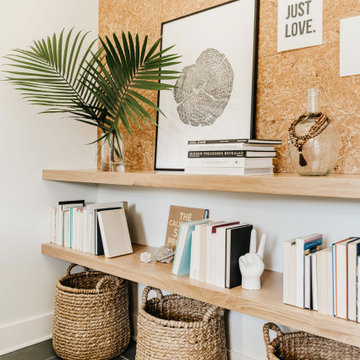
Blue Slate Flooring, Floating Shelves, Wood Shelving, Book Storage, Cork Wall, Bulletin Board, White Walls
Стильный дизайн: кабинет среднего размера в морском стиле с белыми стенами, полом из сланца, встроенным рабочим столом и синим полом - последний тренд
Стильный дизайн: кабинет среднего размера в морском стиле с белыми стенами, полом из сланца, встроенным рабочим столом и синим полом - последний тренд
Кабинет с синим полом и зеленым полом – фото дизайна интерьера
1