Кабинет с розовыми стенами и отдельно стоящим рабочим столом – фото дизайна интерьера
Сортировать:
Бюджет
Сортировать:Популярное за сегодня
1 - 20 из 278 фото
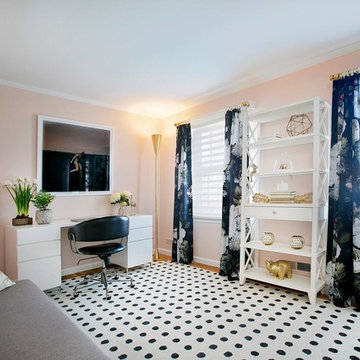
Alexey Gold-Dvoryadkin
Идея дизайна: рабочее место среднего размера в стиле неоклассика (современная классика) с розовыми стенами, отдельно стоящим рабочим столом и светлым паркетным полом
Идея дизайна: рабочее место среднего размера в стиле неоклассика (современная классика) с розовыми стенами, отдельно стоящим рабочим столом и светлым паркетным полом
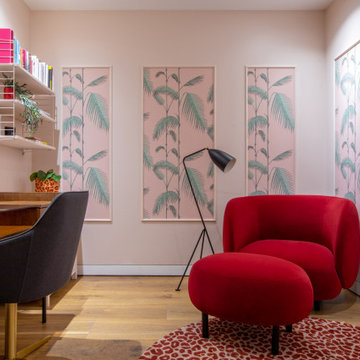
The brief for this room was to create a luxurious and colourful office space where the client could not only work but also unwind. The walls were painted a pale peach and wallpapered panels were utilised to create a feature around the office. Pops of red were introduced in the lounge chair and rug, as well as a few accessories dotted around to bring it all together. The result is a calm yet fun space for work and relaxation.
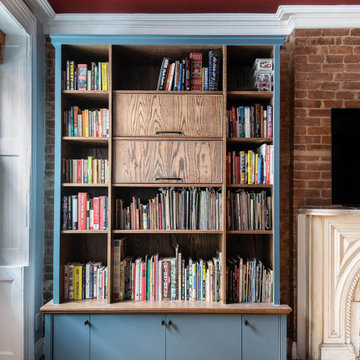
Идея дизайна: рабочее место среднего размера в стиле неоклассика (современная классика) с розовыми стенами, паркетным полом среднего тона, стандартным камином, фасадом камина из камня, отдельно стоящим рабочим столом и коричневым полом
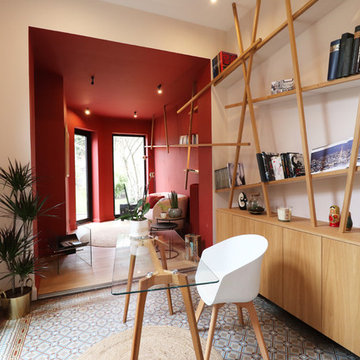
L&D Interieur - Louise Delabre EIRL
Пример оригинального дизайна: рабочее место среднего размера в современном стиле с розовыми стенами, полом из терракотовой плитки, отдельно стоящим рабочим столом и синим полом
Пример оригинального дизайна: рабочее место среднего размера в современном стиле с розовыми стенами, полом из терракотовой плитки, отдельно стоящим рабочим столом и синим полом
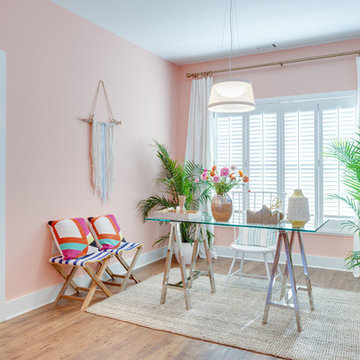
Fox Broadcasting 2016
На фото: рабочее место среднего размера в морском стиле с розовыми стенами, паркетным полом среднего тона, отдельно стоящим рабочим столом и коричневым полом без камина
На фото: рабочее место среднего размера в морском стиле с розовыми стенами, паркетным полом среднего тона, отдельно стоящим рабочим столом и коричневым полом без камина
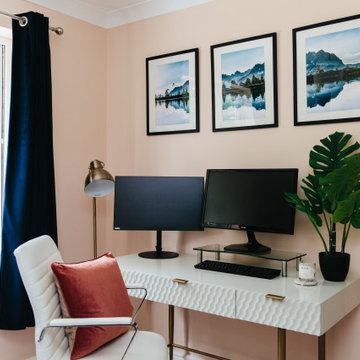
Serene pink and blue home office
Идея дизайна: домашняя мастерская среднего размера в стиле неоклассика (современная классика) с розовыми стенами и отдельно стоящим рабочим столом
Идея дизайна: домашняя мастерская среднего размера в стиле неоклассика (современная классика) с розовыми стенами и отдельно стоящим рабочим столом
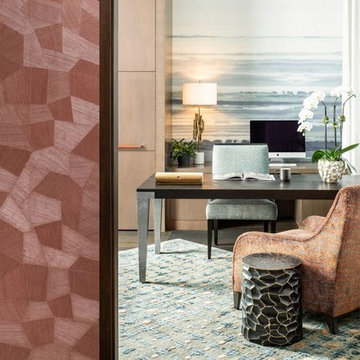
Feminine home office with adjacent mudroom
Стильный дизайн: большое рабочее место в стиле модернизм с розовыми стенами, темным паркетным полом, отдельно стоящим рабочим столом и коричневым полом - последний тренд
Стильный дизайн: большое рабочее место в стиле модернизм с розовыми стенами, темным паркетным полом, отдельно стоящим рабочим столом и коричневым полом - последний тренд
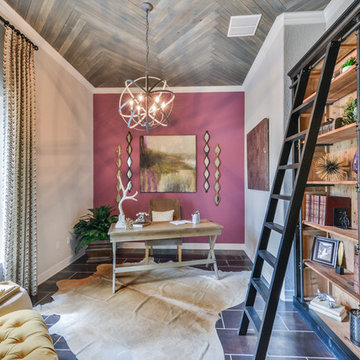
На фото: рабочее место в стиле неоклассика (современная классика) с отдельно стоящим рабочим столом и розовыми стенами с
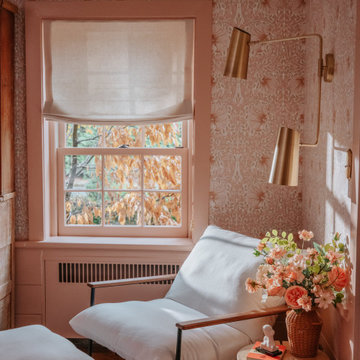
Идея дизайна: большое рабочее место в стиле кантри с розовыми стенами, темным паркетным полом, отдельно стоящим рабочим столом и обоями на стенах
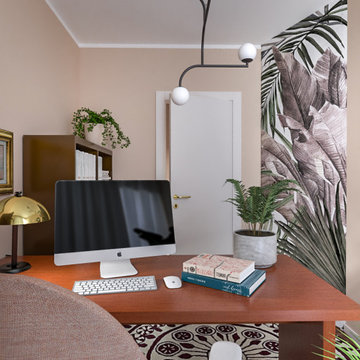
Liadesign
На фото: маленькое рабочее место в современном стиле с розовыми стенами, темным паркетным полом и отдельно стоящим рабочим столом для на участке и в саду
На фото: маленькое рабочее место в современном стиле с розовыми стенами, темным паркетным полом и отдельно стоящим рабочим столом для на участке и в саду
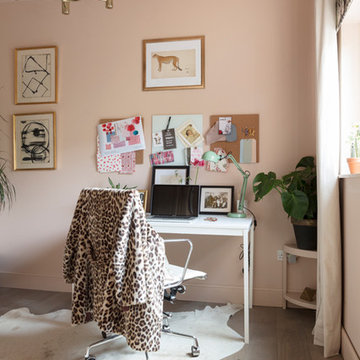
Susie Lowe
Свежая идея для дизайна: маленькая домашняя мастерская в стиле фьюжн с розовыми стенами, паркетным полом среднего тона, отдельно стоящим рабочим столом и серым полом для на участке и в саду - отличное фото интерьера
Свежая идея для дизайна: маленькая домашняя мастерская в стиле фьюжн с розовыми стенами, паркетным полом среднего тона, отдельно стоящим рабочим столом и серым полом для на участке и в саду - отличное фото интерьера
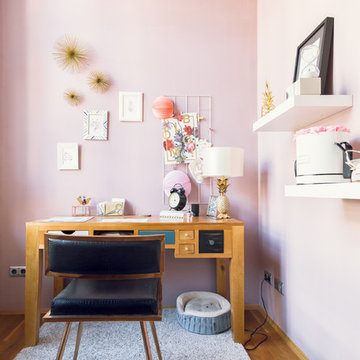
© Uli Kaufmann/Houzz 2016
На фото: маленькое рабочее место в скандинавском стиле с розовыми стенами, паркетным полом среднего тона и отдельно стоящим рабочим столом для на участке и в саду
На фото: маленькое рабочее место в скандинавском стиле с розовыми стенами, паркетным полом среднего тона и отдельно стоящим рабочим столом для на участке и в саду
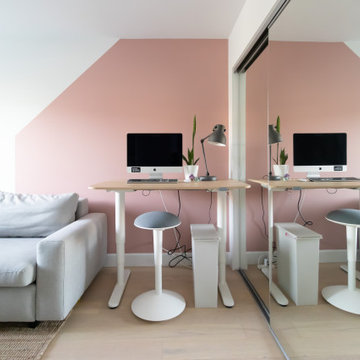
На фото: маленькое рабочее место в современном стиле с светлым паркетным полом, отдельно стоящим рабочим столом, розовыми стенами и бежевым полом для на участке и в саду с
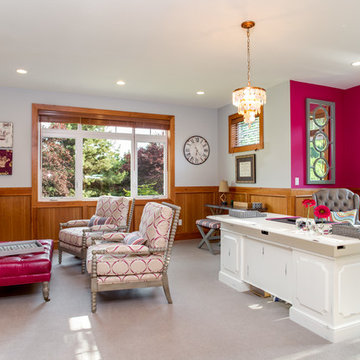
Caleb Melvin
На фото: большой кабинет в стиле неоклассика (современная классика) с розовыми стенами, ковровым покрытием, стандартным камином, фасадом камина из камня и отдельно стоящим рабочим столом с
На фото: большой кабинет в стиле неоклассика (современная классика) с розовыми стенами, ковровым покрытием, стандартным камином, фасадом камина из камня и отдельно стоящим рабочим столом с
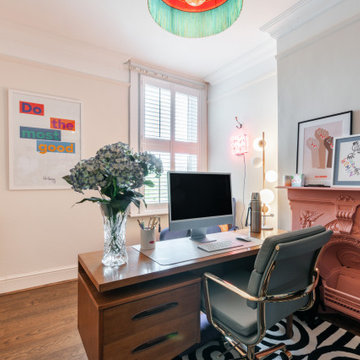
Now for the ultimate GIRL BOSS home office and reading room. My super cool client wanted to create an edgy home working environment (complete with dedicated Zoom background) that she not only a worked in, but a room that was hers to read in, exercise in and feel inspired by… and we also have another #chairgoals moment in this room too! ??Designed and Furniture Sourced by @plucked_interiors
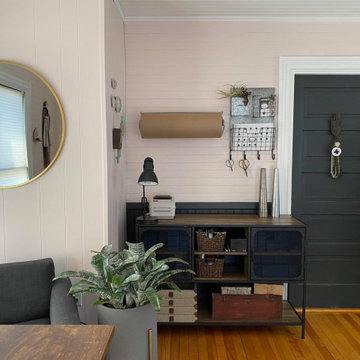
Once a dark, almost claustrophobic wooden box, I used modern colors and strong pieces with an industrial edge to bring light and functionality to this jewelers home studio.
The blush works so magically with the charcoal grey on the walls and the furnishings stand up to the burly workbench which takes pride of place in the room. The blush doubles down and acts as a feminine edge on an otherwise very masculine room. The addition of greenery and gold accents on frames, plant stands and the mirror help that along and also lighten and soften the whole space.
Check out the 'Before & After' gallery on my website. www.MCID.me
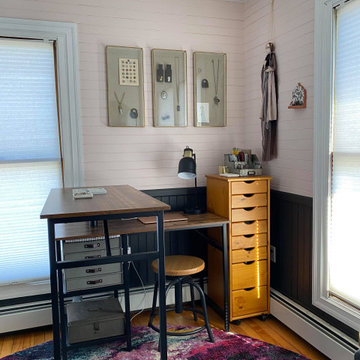
Once a dark, almost claustrophobic wooden box, I used modern colors and strong pieces with an industrial edge to bring light and functionality to this jewelers home studio.
The blush works so magically with the charcoal grey on the walls and the furnishings stand up to the burly workbench which takes pride of place in the room. The blush doubles down and acts as a feminine edge on an otherwise very masculine room. The addition of greenery and gold accents on frames, plant stands and the mirror help that along and also lighten and soften the whole space.
Check out the 'Before & After' gallery on my website. www.MCID.me
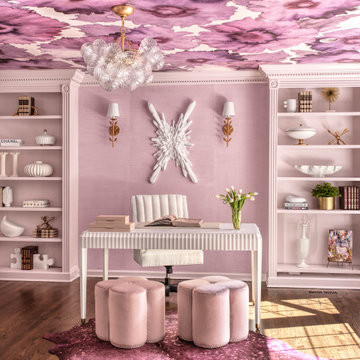
A busy working mother’s dark and dismal home office is transformed into a lively and inviting sanctuary.
Dated, stained wood shelves are painted a flirtatious pale pink.
The ceiling is emboldened with unexpected, outsized floral blossom wallpaper in provocative shades of fuchsia and violet.
Oak floors are refinished and topped with an acid washed cow hide rug.
Walls are swathed in multiple layers of pastel paint, mimicking grass cloth to add texture and interest.
Delicate brass sconces flank a dimensional marble sculpture behind an elegant desk featuring fluted sides and tapered legs that further nod to femininity.
The formidable, artisanal chandelier with multiple swirled glass orbs, allows light to gracefully shimmer across the space’s newfound sensual appeal.
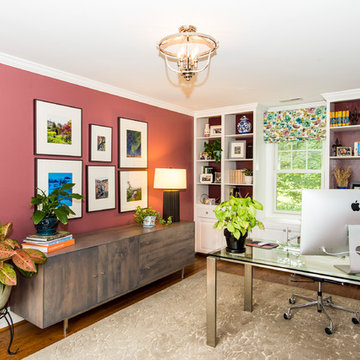
A charming Airbnb, favorite restaurant, cozy coffee house, or a piece of artwork can all serve as design inspiration for your decor. How wonderful would it be to bring the colors, patterns, shapes, fabrics, or textures of those beloved places or things into your own home? That is exactly what Janet Aurora’s client was hoping to do. Her favorite restaurant, The Ivy Chelsea Garden, is located in London and features tufted leather sofas and benches, hues of salmon and sage, botanical patterns, and artwork surrounded by lush gardens and flowers. Take a look at how Janet used this point of inspiration in the client’s living room, dining room, entryway and study.
~ Dining Room ~
To accommodate space for a dining room table that would seat eight, we eliminated the existing fireplace. Janet custom designed a table with a beautiful wrought iron base and marble top, selected botanical prints for a gallery wall, and floral valances for the windows, all set against a fresh turquoise backdrop.
~ Living Room ~
Nods to The Ivy Chelsea Garden can be seen throughout the living room and entryway. A custom leather tufted sofa anchors the living room and compliments a beloved “Grandma’s chair” with crewel fabric, which was restored to its former beauty. Walls painted with Benjamin Moore’s Dreamcatcher 640 and dark salmon hued draperies create a color palette that is strikingly similar to the al fresco setting in London. In the entryway, floral patterned wallpaper introduces the garden fresh theme seen throughout the home.
~ The Study ~
Janet transformed an existing bedroom into a study by claiming the space from two reach-in closets to create custom built-ins with lighting. Many of the homeowner’s own furnishings were used in this room, but Janet added a much-needed reading chair in turquoise to bring a nice pop of color, window treatments, and an area rug to tie the space together. Benjamin Moore’s Deep Mauve was used on the walls and Ruby Dusk was added to the back of the cabinetry to add depth and interest. We also added French doors that lead out to a small balcony for a place to take a break or have lunch.
We love the way these spaces turned out and hope our clients will enjoy their spaces inspired by their favorite restaurant.
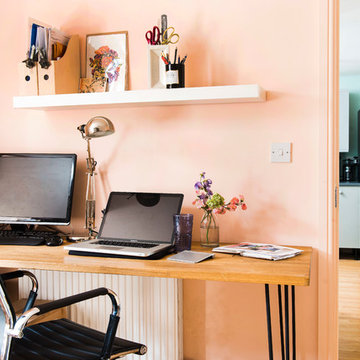
Photoword Ltd
Источник вдохновения для домашнего уюта: кабинет в стиле фьюжн с розовыми стенами и отдельно стоящим рабочим столом
Источник вдохновения для домашнего уюта: кабинет в стиле фьюжн с розовыми стенами и отдельно стоящим рабочим столом
Кабинет с розовыми стенами и отдельно стоящим рабочим столом – фото дизайна интерьера
1