Кабинет с оранжевыми стенами и розовыми стенами – фото дизайна интерьера
Сортировать:
Бюджет
Сортировать:Популярное за сегодня
1 - 20 из 769 фото
1 из 3
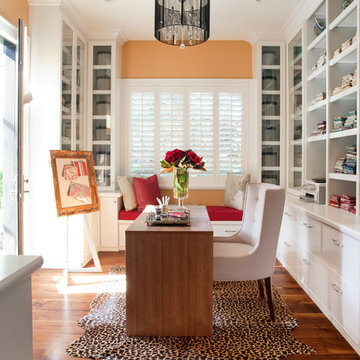
Designed by Sindhu Peruri of
Peruri Design Co.
Woodside, CA
Photography by Eric Roth
На фото: рабочее место среднего размера в современном стиле с оранжевыми стенами, темным паркетным полом, отдельно стоящим рабочим столом и коричневым полом без камина с
На фото: рабочее место среднего размера в современном стиле с оранжевыми стенами, темным паркетным полом, отдельно стоящим рабочим столом и коричневым полом без камина с
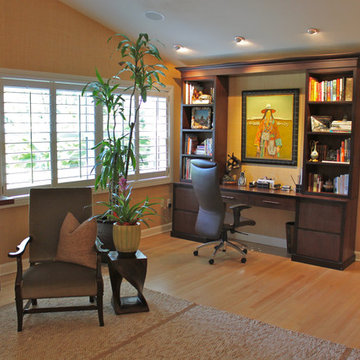
Teresa Durr © 2011 Houzz
Источник вдохновения для домашнего уюта: кабинет в морском стиле с оранжевыми стенами, паркетным полом среднего тона и встроенным рабочим столом
Источник вдохновения для домашнего уюта: кабинет в морском стиле с оранжевыми стенами, паркетным полом среднего тона и встроенным рабочим столом
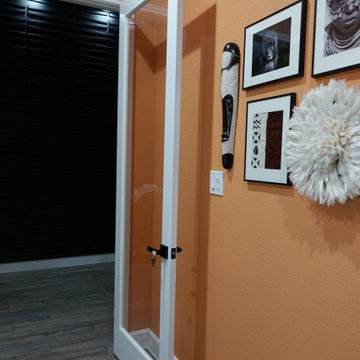
Katy, TX - Cane Island Ethnic Farmhouse Office Sneak Peak. Clients wanted to completely transform their small home office with an Adorn Color Consultation, new flooring, layered lighting, window treatments, and functional storage solutions for their growing small business. This pic offers a sneak peak into the major entryway transformation...custom accent wall and much much more!
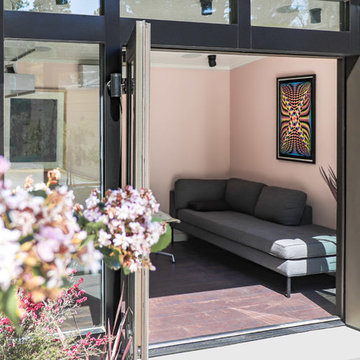
A little over a year ago my retaining wall collapsed by the entrance to my house bringing down several tons of soil on to my property. Not exactly my finest hour but I was determined to see as an opportunity to redesign the entry way that I have been less than happy with since I got the house.
I wanted to build a structure together with a new wall I quickly learned it required foundation with cement caissons drilled all the way down to the bedrock. It also required 16 ft setbacks from the hillside. Neither was an option for me.
After much head scratching I found the shed building ordinance that is the same for the hills that it is for the flatlands. The basics of it is that everything less than 120 ft, has no plumbing and with electrical you can unplug is considered a 'Shed' in the City of Los Angeles.
A shed it is then.
This is lead me the excellent high-end prefab shed builders called Studio Shed. I combined their structure with luxury vinyl flooring from Amtico and the 606 Universal Shelving System from Vitsoe. All the interior I did myself with my power army called mom and dad.
I'm rather pleased with the result which has been dubbed the 'SheShed'
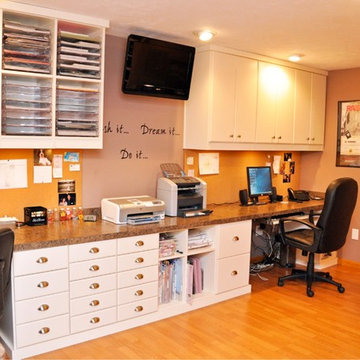
Whether crafting is a hobby or a full-time occupation, it requires space and organization. Any space in your home can be transformed into a fun and functional craft room – whether it’s a guest room, empty basement, laundry room or small niche. Replete with built-in cabinets and desks, or islands for sewing centers, you’re no longer relegated to whatever empty room is available for your creative crafting space. An ideal outlet to spark your creativity, a well-designed craft room will provide you with access to all of your tools and supplies as well as a place to spread out and work comfortably. Designed to cleverly fit into any unused space, a custom craft room is the perfect place for scrapbooking, sewing, and painting for everyone.
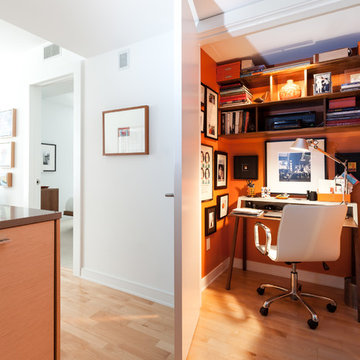
Kat Alves
Свежая идея для дизайна: маленький кабинет в современном стиле с оранжевыми стенами, светлым паркетным полом и отдельно стоящим рабочим столом для на участке и в саду - отличное фото интерьера
Свежая идея для дизайна: маленький кабинет в современном стиле с оранжевыми стенами, светлым паркетным полом и отдельно стоящим рабочим столом для на участке и в саду - отличное фото интерьера
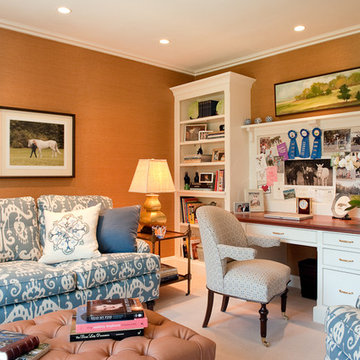
Идея дизайна: кабинет в современном стиле с ковровым покрытием, отдельно стоящим рабочим столом и оранжевыми стенами
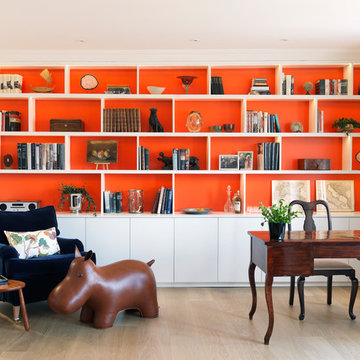
На фото: домашняя библиотека в стиле фьюжн с оранжевыми стенами, отдельно стоящим рабочим столом и бежевым полом
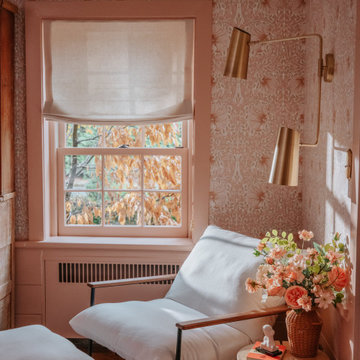
Идея дизайна: большое рабочее место в стиле кантри с розовыми стенами, темным паркетным полом, отдельно стоящим рабочим столом и обоями на стенах
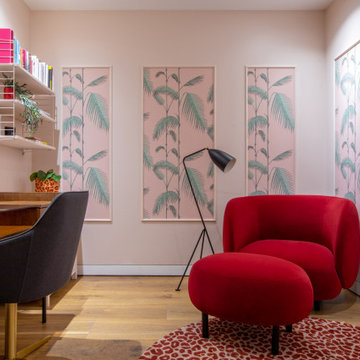
The brief for this room was to create a luxurious and colourful office space where the client could not only work but also unwind. The walls were painted a pale peach and wallpapered panels were utilised to create a feature around the office. Pops of red were introduced in the lounge chair and rug, as well as a few accessories dotted around to bring it all together. The result is a calm yet fun space for work and relaxation.
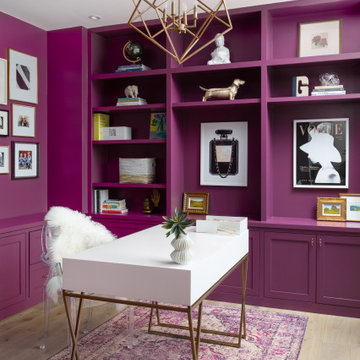
Пример оригинального дизайна: рабочее место в стиле неоклассика (современная классика) с паркетным полом среднего тона, отдельно стоящим рабочим столом, коричневым полом и розовыми стенами
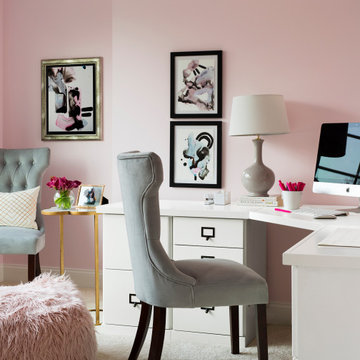
Feminine office painted pink with white desk, gray upholstered chairs, and pink fluffy pouf
Photo by Stacy Zarin Goldberg Photography
Пример оригинального дизайна: кабинет среднего размера в стиле неоклассика (современная классика) с розовыми стенами, ковровым покрытием, бежевым полом и встроенным рабочим столом
Пример оригинального дизайна: кабинет среднего размера в стиле неоклассика (современная классика) с розовыми стенами, ковровым покрытием, бежевым полом и встроенным рабочим столом
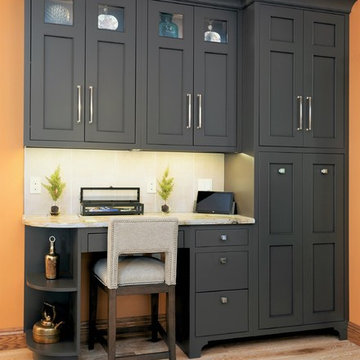
Beautifully customized combination pantry and desk with furniture legs to unify. Inset door construction.
На фото: рабочее место среднего размера в стиле неоклассика (современная классика) с встроенным рабочим столом, светлым паркетным полом, бежевым полом и оранжевыми стенами без камина с
На фото: рабочее место среднего размера в стиле неоклассика (современная классика) с встроенным рабочим столом, светлым паркетным полом, бежевым полом и оранжевыми стенами без камина с
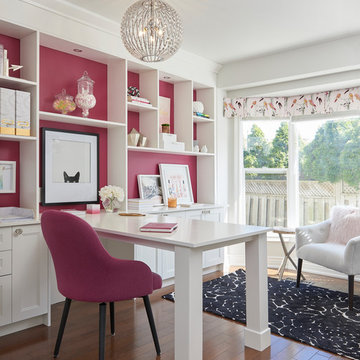
Стильный дизайн: кабинет в стиле неоклассика (современная классика) с местом для рукоделия, розовыми стенами, паркетным полом среднего тона, встроенным рабочим столом и коричневым полом без камина - последний тренд
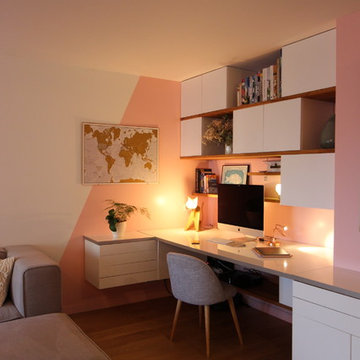
L'entrée de l'appartement s'ouvre sur le coin bureau. Ce bureau vient se glisser dans un creux permettant d'offrir une très grande surface de travaille. Le glissement des étagères en bois massif et des caissons de rangements permettent d'offrir à la fois une certaine légèreté et un volume de rangement important. La couleur rose poudré (marque "Pantone") vient relever cette déco blanche et bois mais vient également délimiter l'espace bureau du reste du séjour.
Crédits photo : jade Orticoni - architecte d'intérieur
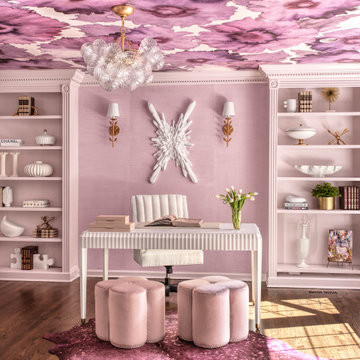
A busy working mother’s dark and dismal home office is transformed into a lively and inviting sanctuary.
Dated, stained wood shelves are painted a flirtatious pale pink.
The ceiling is emboldened with unexpected, outsized floral blossom wallpaper in provocative shades of fuchsia and violet.
Oak floors are refinished and topped with an acid washed cow hide rug.
Walls are swathed in multiple layers of pastel paint, mimicking grass cloth to add texture and interest.
Delicate brass sconces flank a dimensional marble sculpture behind an elegant desk featuring fluted sides and tapered legs that further nod to femininity.
The formidable, artisanal chandelier with multiple swirled glass orbs, allows light to gracefully shimmer across the space’s newfound sensual appeal.
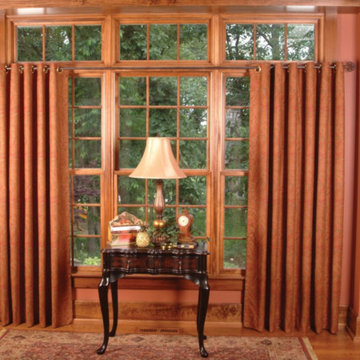
Стильный дизайн: рабочее место среднего размера в классическом стиле с розовыми стенами, темным паркетным полом, отдельно стоящим рабочим столом и коричневым полом без камина - последний тренд
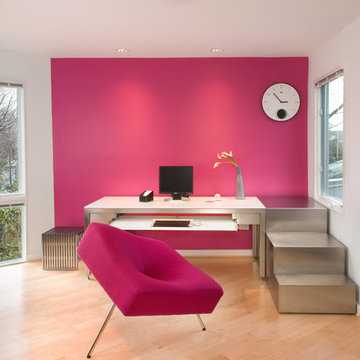
Morgan Howarth Photography Architect: Ben Ames AIA, Interior Design: Cathrine Hailey
На фото: кабинет в стиле модернизм с розовыми стенами, отдельно стоящим рабочим столом, светлым паркетным полом и бежевым полом с
На фото: кабинет в стиле модернизм с розовыми стенами, отдельно стоящим рабочим столом, светлым паркетным полом и бежевым полом с
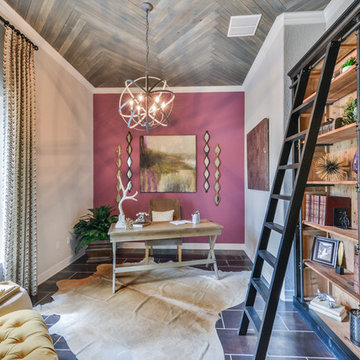
На фото: рабочее место в стиле неоклассика (современная классика) с отдельно стоящим рабочим столом и розовыми стенами с
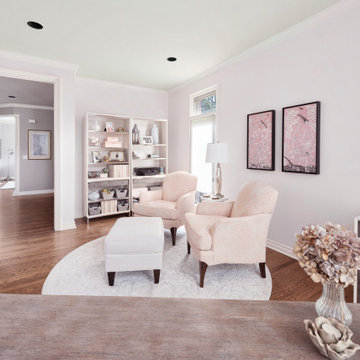
Amy didn’t feel her office reflected her personality or style, or coordinated with the other updates made on the main floor of her home. She wanted an office that was pretty, felt inviting and comfortable for her to do office work, read or knit. She also wanted to provide seating for others to relax in the room with her and areas to display family photos, décor and house electronics. Painted in a subtle yet beautiful blush color, new life was breathed into the room. A desk and file cabinet with accents of antiqued mirrors added sparkle to the work area. A cozy desk chair, custom lounge chairs and an ottoman created with feminine fabrics provided comfortable seating. The matching bookcases hid unsightly electronics and cords and provided a landing place for treasured photos. The walls were adorned with a tapestry and framed art to add colors and textures, with the seating area grounded by a silver rug. The room was completed with florals to add that soft organic element to tie in the beautiful gardens that surround the home.
Кабинет с оранжевыми стенами и розовыми стенами – фото дизайна интерьера
1