Кабинет с разноцветными стенами и любым потолком – фото дизайна интерьера
Сортировать:
Бюджет
Сортировать:Популярное за сегодня
1 - 20 из 167 фото
1 из 3

На фото: кабинет в стиле неоклассика (современная классика) с разноцветными стенами, паркетным полом среднего тона, отдельно стоящим рабочим столом, коричневым полом, сводчатым потолком и обоями на стенах с

This remodel transformed two condos into one, overcoming access challenges. We designed the space for a seamless transition, adding function with a laundry room, powder room, bar, and entertaining space.
A sleek office table and chair complement the stunning blue-gray wallpaper in this home office. The corner lounge chair with an ottoman adds a touch of comfort. Glass walls provide an open ambience, enhanced by carefully chosen decor, lighting, and efficient storage solutions.
---Project by Wiles Design Group. Their Cedar Rapids-based design studio serves the entire Midwest, including Iowa City, Dubuque, Davenport, and Waterloo, as well as North Missouri and St. Louis.
For more about Wiles Design Group, see here: https://wilesdesigngroup.com/
To learn more about this project, see here: https://wilesdesigngroup.com/cedar-rapids-condo-remodel

The interior of the studio features space for working, hanging out, and a small loft for catnaps.
Пример оригинального дизайна: маленькая домашняя мастерская в стиле лофт с разноцветными стенами, полом из сланца, отдельно стоящим рабочим столом, серым полом, деревянным потолком и кирпичными стенами для на участке и в саду
Пример оригинального дизайна: маленькая домашняя мастерская в стиле лофт с разноцветными стенами, полом из сланца, отдельно стоящим рабочим столом, серым полом, деревянным потолком и кирпичными стенами для на участке и в саду
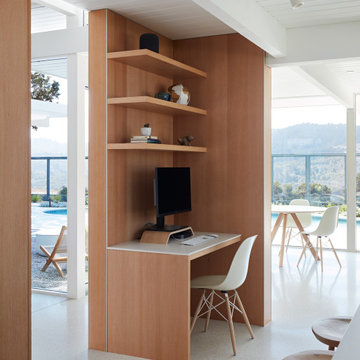
Open Home Office in Kitchen
Источник вдохновения для домашнего уюта: кабинет в стиле ретро с разноцветными стенами, встроенным рабочим столом, белым полом, потолком из вагонки и панелями на части стены
Источник вдохновения для домашнего уюта: кабинет в стиле ретро с разноцветными стенами, встроенным рабочим столом, белым полом, потолком из вагонки и панелями на части стены

Les propriétaires ont hérité de cette maison de campagne datant de l'époque de leurs grands parents et inhabitée depuis de nombreuses années. Outre la dimension affective du lieu, il était difficile pour eux de se projeter à y vivre puisqu'ils n'avaient aucune idée des modifications à réaliser pour améliorer les espaces et s'approprier cette maison. La conception s'est faite en douceur et à été très progressive sur de longs mois afin que chacun se projette dans son nouveau chez soi. Je me suis sentie très investie dans cette mission et j'ai beaucoup aimé réfléchir à l'harmonie globale entre les différentes pièces et fonctions puisqu'ils avaient à coeur que leur maison soit aussi idéale pour leurs deux enfants.
Caractéristiques de la décoration : inspirations slow life dans le salon et la salle de bain. Décor végétal et fresques personnalisées à l'aide de papier peint panoramiques les dominotiers et photowall. Tapisseries illustrées uniques.
A partir de matériaux sobres au sol (carrelage gris clair effet béton ciré et parquet massif en bois doré) l'enjeu à été d'apporter un univers à chaque pièce à l'aide de couleurs ou de revêtement muraux plus marqués : Vert / Verte / Tons pierre / Parement / Bois / Jaune / Terracotta / Bleu / Turquoise / Gris / Noir ... Il y a en a pour tout les gouts dans cette maison !
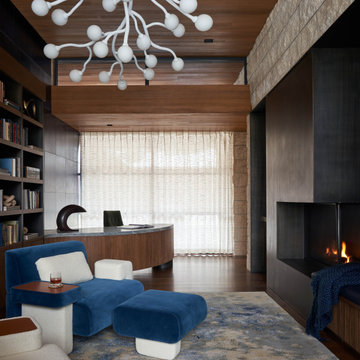
Пример оригинального дизайна: огромный кабинет в стиле модернизм с разноцветными стенами, паркетным полом среднего тона, двусторонним камином, фасадом камина из металла, встроенным рабочим столом, коричневым полом и кессонным потолком
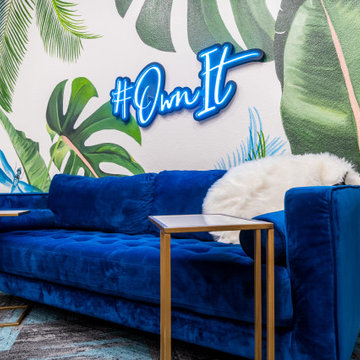
A laidback place to work, take photos, and make videos. This is a custom mural designed and painted to evoke the memories of the clients favorite tropical destinations.

The owner also wanted a home office. In order to make this space feel comfortable and warm, we painted the walls with Lick's lovely shade "Pink 02".
На фото: рабочее место среднего размера в современном стиле с разноцветными стенами, отдельно стоящим рабочим столом, потолком с обоями и обоями на стенах без камина
На фото: рабочее место среднего размера в современном стиле с разноцветными стенами, отдельно стоящим рабочим столом, потолком с обоями и обоями на стенах без камина
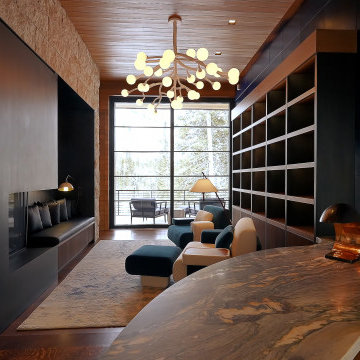
Even this cozy office den gets a view with access to the balcony for breaks between work or reading.
Custom windows, doors, and hardware designed and furnished by Thermally Broken Steel USA.
Other sources:
Custom wall panels: Newell Design Studios.
Chandelier: Bourgeois Boheme Atelier.
Chairs: Charles Kalpakian.
Lamp: Christopher Kreiling via Blackman Cruz.

Свежая идея для дизайна: рабочее место в классическом стиле с разноцветными стенами, темным паркетным полом, стандартным камином, отдельно стоящим рабочим столом, коричневым полом, кессонным потолком и обоями на стенах - отличное фото интерьера
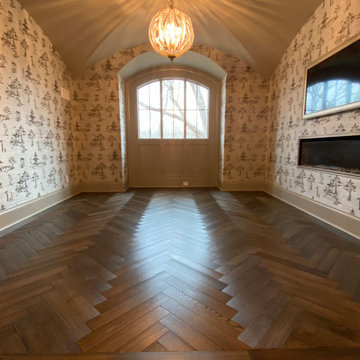
Handcut herringbone solid flooring, sourced from urban logs, wirebrushed and prefinished with Hardwax Oil
На фото: домашняя мастерская среднего размера в викторианском стиле с разноцветными стенами, темным паркетным полом, стандартным камином, отдельно стоящим рабочим столом, черным полом, сводчатым потолком и обоями на стенах
На фото: домашняя мастерская среднего размера в викторианском стиле с разноцветными стенами, темным паркетным полом, стандартным камином, отдельно стоящим рабочим столом, черным полом, сводчатым потолком и обоями на стенах
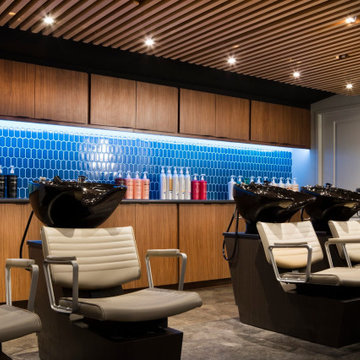
На фото: большой кабинет в современном стиле с разноцветными стенами, бетонным полом, черным полом, сводчатым потолком и деревянными стенами без камина
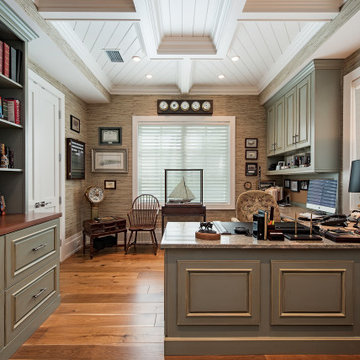
На фото: рабочее место в морском стиле с разноцветными стенами, паркетным полом среднего тона, встроенным рабочим столом, коричневым полом, кессонным потолком, балками на потолке, деревянным потолком и обоями на стенах без камина с
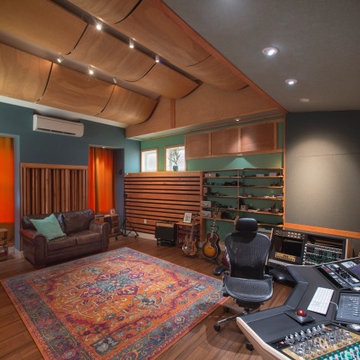
На фото: домашняя мастерская в современном стиле с разноцветными стенами, паркетным полом среднего тона, встроенным рабочим столом, коричневым полом, сводчатым потолком и деревянным потолком с
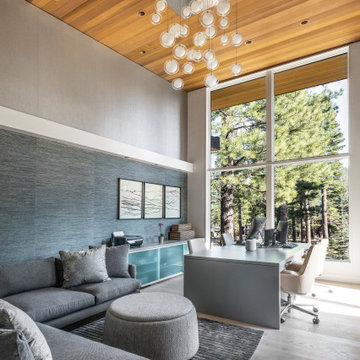
A lounge space for the whole family complete with a large wall mounted TV, a custom designed 4 person desk with storage, a large cabinet with sliding frosted glass doors for all the office equipment and supplies, and a custom large glass multi-pendant chandelier suspended above. The walls are divided by a valance that goes around the room to integrate lighting and hidden window shades. Above and below the valance are two organic wallpapers with the blue grass cloth below and the silver cork above. The ceiling is in a warm cedar and the room is complete with access to a private deck and large windows to take in natural light and the stunning mountain landscape that surrounds the home.
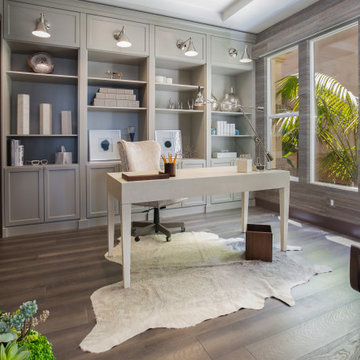
This is one of Azizi Architects collaborative work with the SKD Studios at Newport Coast, Newport Beach, CA, USA. A warm appreciation to SKD Studios for sharing these photos.
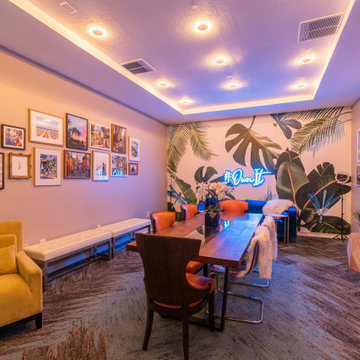
A laidback place to work, take photos, and make videos for a content creator that doubles as an entertaining space. The key to transforming the mood in a room is good lighting. These LED lights provide uplighting in a warm tone to lower the energy and it's also on a dimmer. And the custom neon lights make it vibey.
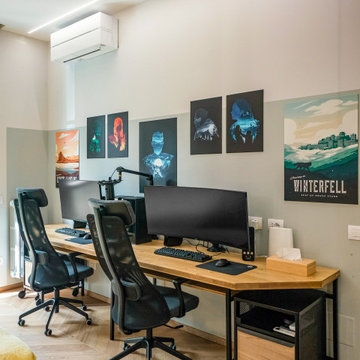
Liadesign
Пример оригинального дизайна: большое рабочее место в стиле лофт с светлым паркетным полом, отдельно стоящим рабочим столом, многоуровневым потолком и разноцветными стенами
Пример оригинального дизайна: большое рабочее место в стиле лофт с светлым паркетным полом, отдельно стоящим рабочим столом, многоуровневым потолком и разноцветными стенами
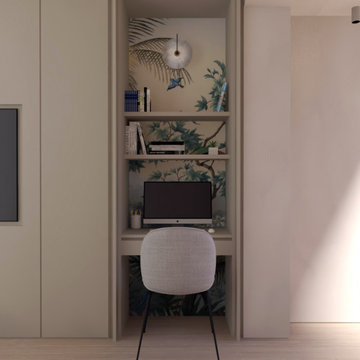
As part of the brief, the client was looking to achieve a hidden work space that could be shut away when the working day has been completed to create a clutter free feeling.
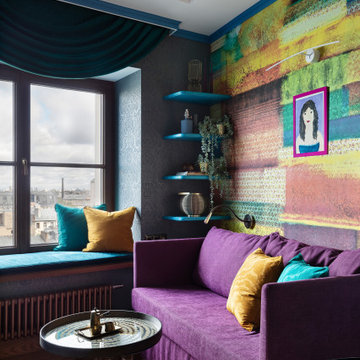
На фото: домашняя библиотека среднего размера в стиле фьюжн с разноцветными стенами, деревянным полом, встроенным рабочим столом, коричневым полом, многоуровневым потолком и обоями на стенах без камина с
Кабинет с разноцветными стенами и любым потолком – фото дизайна интерьера
1