Кабинет с разноцветными стенами – фото дизайна интерьера
Сортировать:
Бюджет
Сортировать:Популярное за сегодня
121 - 140 из 1 890 фото
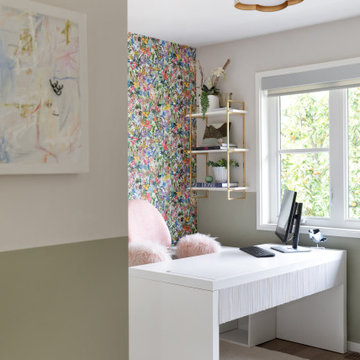
This home office went from plain walls to a vibrant and feminine home office "girlie" space that helps spark creativity while welcoming all who enter to grab a cozy seat and enjoy the wall mounted vintage finds mixed with current gold and luxurious accents throughout.
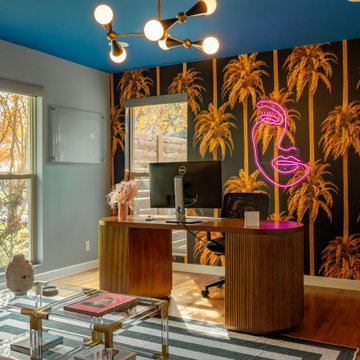
На фото: кабинет в стиле фьюжн с разноцветными стенами, паркетным полом среднего тона, отдельно стоящим рабочим столом, коричневым полом и обоями на стенах
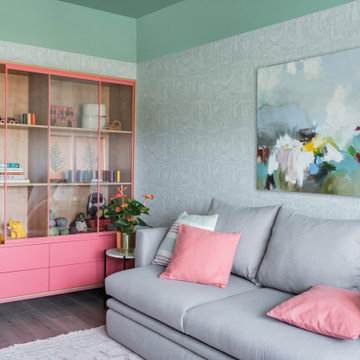
Семья очень творческая, поэтому одну комнату решили оформить как мастерскую-кабинет с перспективой в дальнейшем использовать в качестве детской. Интерьер светлый, с яркими акцентами зеленого — одного из любимого цвета заказчиков. На стенах — обои Borastapeter Scandinavian Designers II с принтом, созданным культовым шведским дизайнером Стигом Линдбергом для выставки в Nordic Company в 1947 году. Другим украшением комнаты стала большая картина с изображением плода клена, которая ассоциируется с крыльями или с пополнением в семье.
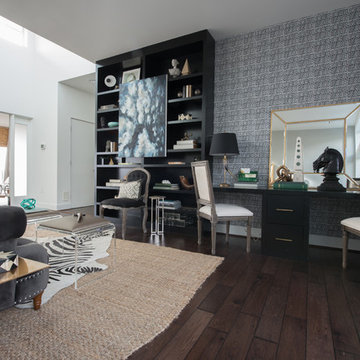
Свежая идея для дизайна: большое рабочее место в стиле неоклассика (современная классика) с разноцветными стенами, паркетным полом среднего тона и встроенным рабочим столом без камина - отличное фото интерьера
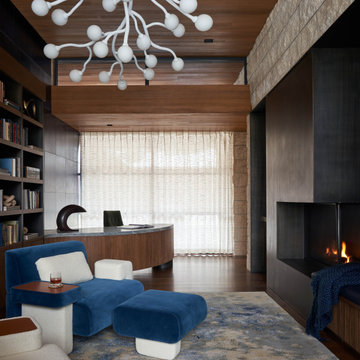
Пример оригинального дизайна: огромный кабинет в стиле модернизм с разноцветными стенами, паркетным полом среднего тона, двусторонним камином, фасадом камина из металла, встроенным рабочим столом, коричневым полом и кессонным потолком
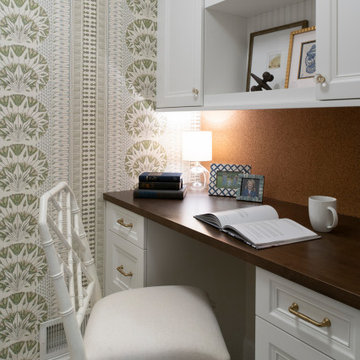
Custom cabinetry design elevates this compact office space! The built-in upper cabinets include two open shelves to display pictures and other display items while the lower cabinets are integrated into the desk and include drawers of different depths.
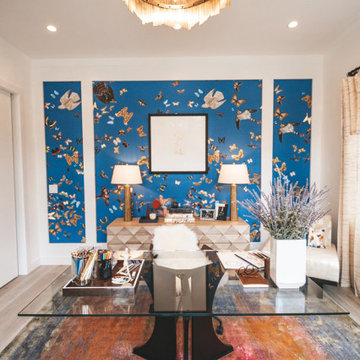
This office was created for the Designer Showhouse, and our vision was to represent female empowerment. We wanted the office to reflect the life of a vibrant and empowered woman. Someone that’s busy, on the go, well-traveled, and full of energy. The space also reflected other aspects of this woman’s role as the head of a family and the rock that provides calm, peace, and comfort to everyone around her.
We showcased these qualities with decor like the built-in library – busy, chaotic yet organized; the tone and color of the wallpaper; and the furniture we chose. The bench by the window is part of our SORELLA Furniture line, which is also the result of female leadership and empowerment. The result is a calm, harmonious, and peaceful design language.
---
Project designed by Miami interior designer Margarita Bravo. She serves Miami as well as surrounding areas such as Coconut Grove, Key Biscayne, Miami Beach, North Miami Beach, and Hallandale Beach.
For more about MARGARITA BRAVO, click here: https://www.margaritabravo.com/
To learn more about this project, click here:
https://www.margaritabravo.com/portfolio/denver-office-design-woman/
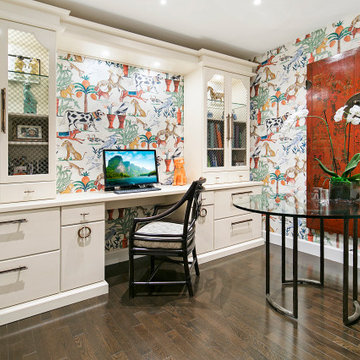
Seeking to customize her storage options in her home office while being sensitive to the focal point of the desk wall from her main living area, this client chose a striking and light desk made to fit perfectly in her space. With the help of Jayne Bunce Interiors who designed the desk and pulled the entire room together, we engineered the cabinets with Premier Custom-Built Cabinets for a unique, functional and beautiful design solution for our client. Thank you to Mark Gebhardt for his thoughtful photographic work!
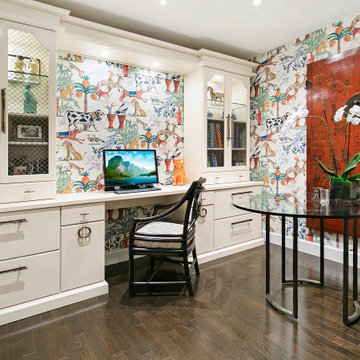
Asian-inspired custom built-ins hide technology, printers, files and supplies, Chinese red armoire doors from client's private collection. McGuire chair and table.
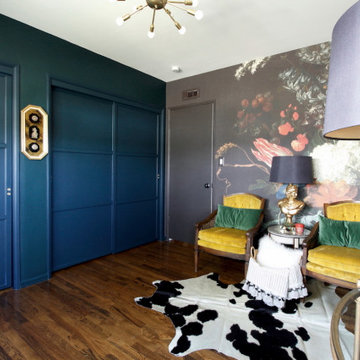
Marilynn designed this office for herself as a part of the Spring 2018 One Room Challenge, pouring her heart and personal style in to it. The wallpaper mural was custom made for the space by Murals Wallpaper and she stenciled the far wall using a stencil from The Stencil Library. The paint was provided by Sherwin Williams.
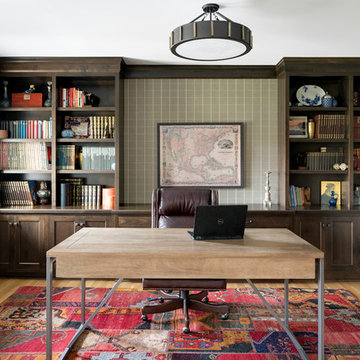
Interior Designer: Randolph Interior Design
Builder: Housedressing Company
Photo: Spacecrafting Photography
Идея дизайна: домашняя библиотека в стиле неоклассика (современная классика) с разноцветными стенами, светлым паркетным полом и отдельно стоящим рабочим столом без камина
Идея дизайна: домашняя библиотека в стиле неоклассика (современная классика) с разноцветными стенами, светлым паркетным полом и отдельно стоящим рабочим столом без камина
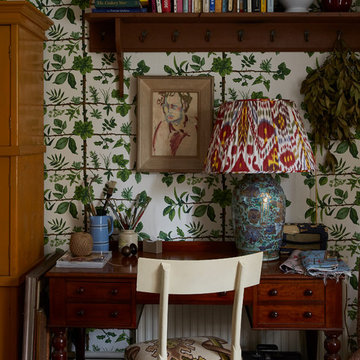
Стильный дизайн: кабинет в стиле фьюжн с разноцветными стенами и отдельно стоящим рабочим столом - последний тренд
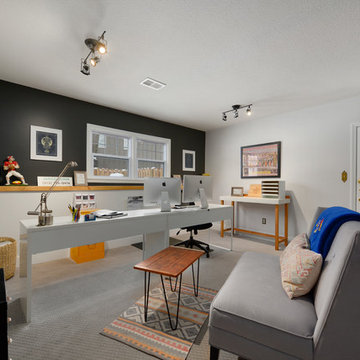
Samantha Ward
Источник вдохновения для домашнего уюта: кабинет среднего размера в классическом стиле с разноцветными стенами, ковровым покрытием и серым полом
Источник вдохновения для домашнего уюта: кабинет среднего размера в классическом стиле с разноцветными стенами, ковровым покрытием и серым полом
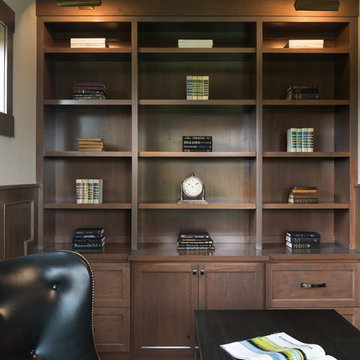
Spacecrafting Photography
Пример оригинального дизайна: рабочее место среднего размера в стиле неоклассика (современная классика) с разноцветными стенами, ковровым покрытием, встроенным рабочим столом и бежевым полом без камина
Пример оригинального дизайна: рабочее место среднего размера в стиле неоклассика (современная классика) с разноцветными стенами, ковровым покрытием, встроенным рабочим столом и бежевым полом без камина
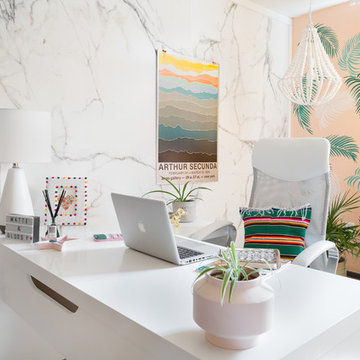
Designed for use on both walls and ceilings, these 48'' x 96'' panels can be quickly and easily installed by any weekend warrior. They are MR 50-certified and resistant to mould and moisture. That means that they can be used in bathrooms, basements or other humid areas. Note, however, that these panels should not be used on surfaces that will be directly exposed to water, such as a shower wall or a kitchen backsplash. / Conçus pour les murs ou les plafonds, ces panneaux de 48 po x 96 po s'installent facilement et rapidement par tout bricoleur. Certifiés MR50, ils résistent bien à l'humidité et à la moisissure. Ils peuvent donc être posés dans une salle de bain ou à un endroit un peu humide (sous-sol, par exemple). Attention toutefois: ils ne doivent pas être installés sur une surface exposée à l'eau, comme l'intérieur de la douche ou le dosseret de cuisine! Aménagement: Karine Matte, Matte & Glossy. Photo: Mélanie Blais
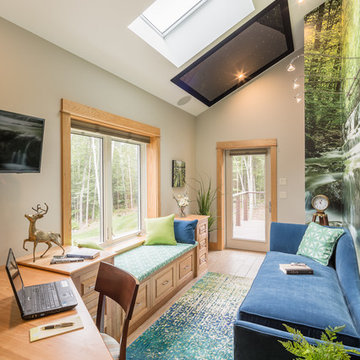
На фото: рабочее место в стиле неоклассика (современная классика) с разноцветными стенами, светлым паркетным полом и встроенным рабочим столом без камина
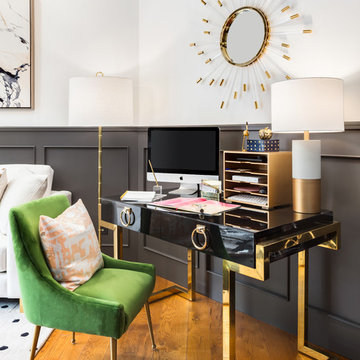
Свежая идея для дизайна: маленькое рабочее место в стиле неоклассика (современная классика) с разноцветными стенами, паркетным полом среднего тона и отдельно стоящим рабочим столом для на участке и в саду - отличное фото интерьера
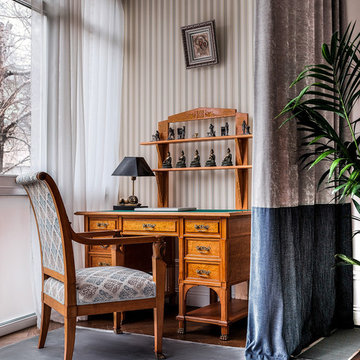
Дизайнеры: Ольга Кондратова, Мария Петрова
Фотограф: Дина Александрова
На фото: маленькое рабочее место в классическом стиле с паркетным полом среднего тона, отдельно стоящим рабочим столом, разноцветными стенами и коричневым полом для на участке и в саду с
На фото: маленькое рабочее место в классическом стиле с паркетным полом среднего тона, отдельно стоящим рабочим столом, разноцветными стенами и коричневым полом для на участке и в саду с
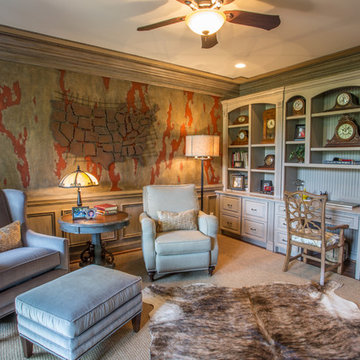
Custom Cabinetry was designed by Beth Satterfield and built by Eduardo Madrigal. The design was to accommodate the homeowners clock collection and provide a workspace for her.
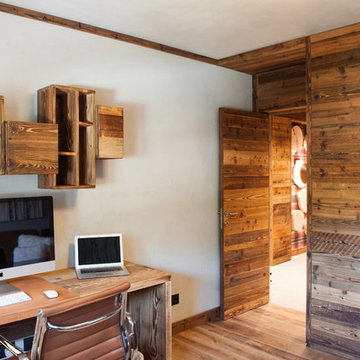
Interno dello studio in cui si possono trovare una scrivania in legno invecchiato autoportante, pareti rivestite in legno, un bellissimo divano in pelle intonato alla sedia, un grosso quadro raffigurante una foresta, ed una divertente composizione di moduli quadrati adibiti a mensole. Vista sulla porta in legno e sull'armadio realizzato su misura, sempre in legno invecchiato.
Кабинет с разноцветными стенами – фото дизайна интерьера
7