Кабинет с светлым паркетным полом и пробковым полом – фото дизайна интерьера
Сортировать:
Бюджет
Сортировать:Популярное за сегодня
1 - 20 из 16 085 фото
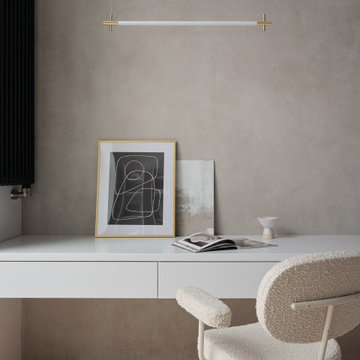
Свежая идея для дизайна: большое рабочее место в стиле модернизм с серыми стенами, светлым паркетным полом, встроенным рабочим столом и коричневым полом - отличное фото интерьера

The need for a productive and comfortable space was the motive for the study design. A culmination of ideas supports daily routines from the computer desk for correspondence, the worktable to review documents, or the sofa to read reports. The wood mantel creates the base for the art niche, which provides a space for one homeowner’s taste in modern art to be expressed. Horizontal wood elements are stained for layered warmth from the floor, wood tops, mantel, and ceiling beams. The walls are covered in a natural paper weave with a green tone that is pulled to the built-ins flanking the marble fireplace for a happier work environment. Connections to the outside are a welcome relief to enjoy views to the front, or pass through the doors to the private outdoor patio at the back of the home. The ceiling light fixture has linen panels as a tie to personal ship artwork displayed in the office.

Home Office with built-in laminate desk, and white oak floating shelves
Стильный дизайн: рабочее место среднего размера в скандинавском стиле с белыми стенами, светлым паркетным полом, встроенным рабочим столом и коричневым полом - последний тренд
Стильный дизайн: рабочее место среднего размера в скандинавском стиле с белыми стенами, светлым паркетным полом, встроенным рабочим столом и коричневым полом - последний тренд

Стильный дизайн: рабочее место среднего размера в стиле неоклассика (современная классика) с белыми стенами, встроенным рабочим столом и светлым паркетным полом - последний тренд

Идея дизайна: кабинет в стиле кантри с коричневыми стенами, светлым паркетным полом, отдельно стоящим рабочим столом, бежевым полом и деревянными стенами

Designed by Thayer Design Studio. We are a full-service interior design firm located in South Boston, MA specializing in new construction, renovations, additions and room by room furnishing for residential and small commercial projects throughout New England.
From conception to completion, we engage in a collaborative process with our clients, working closely with contractors, architects, crafts-people and artisans to provide cohesion to our client’s vision.
We build spaces that tell a story and create comfort; always striving to find the balance between materials, architectural details, color and space. We believe a well-balanced and thoughtfully curated home is the foundation for happier living.
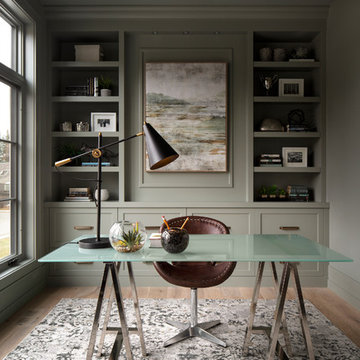
Пример оригинального дизайна: кабинет в стиле неоклассика (современная классика) с серыми стенами и светлым паркетным полом
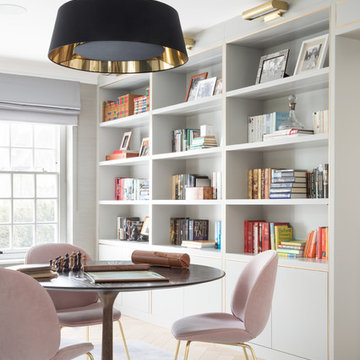
Paul Craig
На фото: домашняя библиотека в стиле неоклассика (современная классика) с светлым паркетным полом, бежевым полом и серыми стенами
На фото: домашняя библиотека в стиле неоклассика (современная классика) с светлым паркетным полом, бежевым полом и серыми стенами

На фото: кабинет в стиле неоклассика (современная классика) с местом для рукоделия, разноцветными стенами, светлым паркетным полом и встроенным рабочим столом без камина с
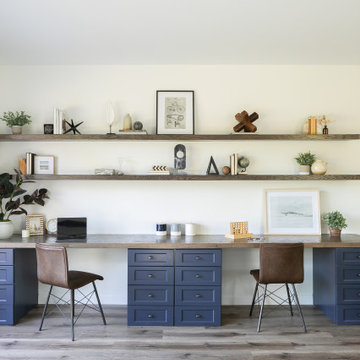
Источник вдохновения для домашнего уюта: кабинет в стиле неоклассика (современная классика) с белыми стенами, светлым паркетным полом и бежевым полом

Peek a look at this moody home office which perfectly combines the tradition of this home with a moody modern vibe. The paper roll is a functional fave, perfect for brainstorming with team members and planning for projects.
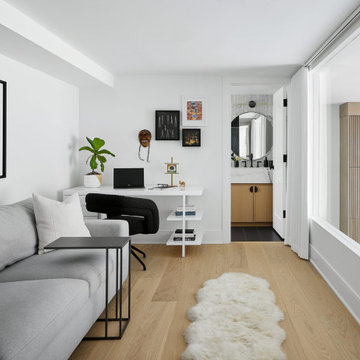
Above the kitchen, the third bedroom feels like an extension of the living room with the oversized picture window. Today, this room is my office but when guests visit, the sofa easily pulls-out to an extra bed and this becomes an en-suite guest room.

Interior design of home office for clients in Walthamstow village. The interior scheme re-uses left over building materials where possible. The old floor boards were repurposed to create wall cladding and a system to hang the shelving and desk from. Sustainability where possible is key to the design. We chose to use cork flooring for it environmental and acoustic properties and kept the existing window to minimise unnecessary waste.
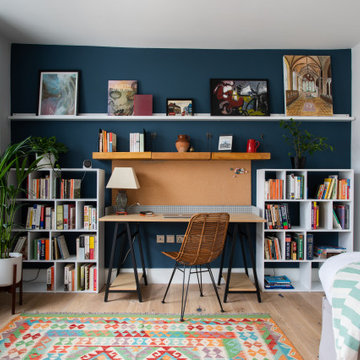
На фото: рабочее место среднего размера в современном стиле с светлым паркетным полом, отдельно стоящим рабочим столом, белыми стенами и бежевым полом

На фото: огромное рабочее место в стиле неоклассика (современная классика) с белыми стенами, светлым паркетным полом и отдельно стоящим рабочим столом
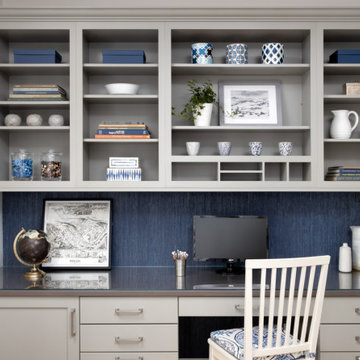
This home office was built into a nook in the kitchen and we put in custom built-ins to take advantage of the space.
На фото: кабинет среднего размера в классическом стиле с светлым паркетным полом, встроенным рабочим столом, бежевым полом и обоями на стенах с
На фото: кабинет среднего размера в классическом стиле с светлым паркетным полом, встроенным рабочим столом, бежевым полом и обоями на стенах с
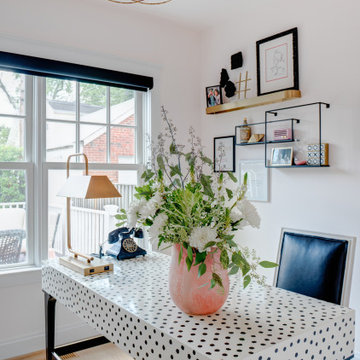
Пример оригинального дизайна: кабинет в стиле неоклассика (современная классика) с белыми стенами, светлым паркетным полом, отдельно стоящим рабочим столом и бежевым полом

Mid-Century update to a home located in NW Portland. The project included a new kitchen with skylights, multi-slide wall doors on both sides of the home, kitchen gathering desk, children's playroom, and opening up living room and dining room ceiling to dramatic vaulted ceilings. The project team included Risa Boyer Architecture. Photos: Josh Partee
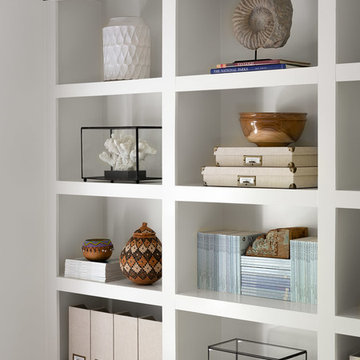
photo: garey gomez
Свежая идея для дизайна: домашняя мастерская в морском стиле с белыми стенами и светлым паркетным полом - отличное фото интерьера
Свежая идея для дизайна: домашняя мастерская в морском стиле с белыми стенами и светлым паркетным полом - отличное фото интерьера
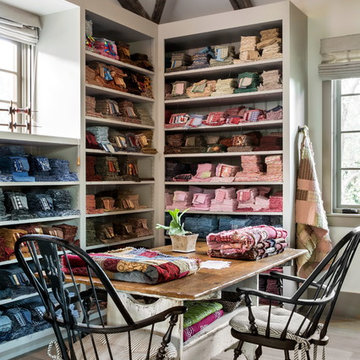
Ward Jewell, AIA was asked to design a comfortable one-story stone and wood pool house that was "barn-like" in keeping with the owner’s gentleman farmer concept. Thus, Mr. Jewell was inspired to create an elegant New England Stone Farm House designed to provide an exceptional environment for them to live, entertain, cook and swim in the large reflection lap pool.
Mr. Jewell envisioned a dramatic vaulted great room with hand selected 200 year old reclaimed wood beams and 10 foot tall pocketing French doors that would connect the house to a pool, deck areas, loggia and lush garden spaces, thus bringing the outdoors in. A large cupola “lantern clerestory” in the main vaulted ceiling casts a natural warm light over the graceful room below. The rustic walk-in stone fireplace provides a central focal point for the inviting living room lounge. Important to the functionality of the pool house are a chef’s working farm kitchen with open cabinetry, free-standing stove and a soapstone topped central island with bar height seating. Grey washed barn doors glide open to reveal a vaulted and beamed quilting room with full bath and a vaulted and beamed library/guest room with full bath that bookend the main space.
The private garden expanded and evolved over time. After purchasing two adjacent lots, the owners decided to redesign the garden and unify it by eliminating the tennis court, relocating the pool and building an inspired "barn". The concept behind the garden’s new design came from Thomas Jefferson’s home at Monticello with its wandering paths, orchards, and experimental vegetable garden. As a result this small organic farm, was born. Today the farm produces more than fifty varieties of vegetables, herbs, and edible flowers; many of which are rare and hard to find locally. The farm also grows a wide variety of fruits including plums, pluots, nectarines, apricots, apples, figs, peaches, guavas, avocados (Haas, Fuerte and Reed), olives, pomegranates, persimmons, strawberries, blueberries, blackberries, and ten different types of citrus. The remaining areas consist of drought-tolerant sweeps of rosemary, lavender, rockrose, and sage all of which attract butterflies and dueling hummingbirds.
Photo Credit: Laura Hull Photography. Interior Design: Jeffrey Hitchcock. Landscape Design: Laurie Lewis Design. General Contractor: Martin Perry Premier General Contractors
Кабинет с светлым паркетным полом и пробковым полом – фото дизайна интерьера
1