Кабинет с потолком с обоями и балками на потолке – фото дизайна интерьера
Сортировать:
Бюджет
Сортировать:Популярное за сегодня
1 - 20 из 1 769 фото
1 из 3
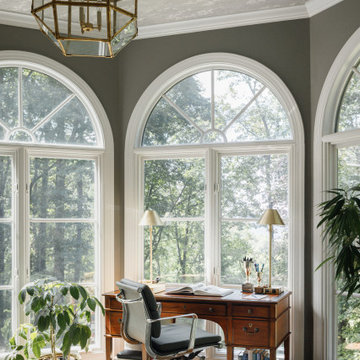
A formerly outdated sunroom/home office is updated with all new finishes and decor to create a welcoming home workspace with a comfortable seating area to be enjoyed by all family members

The need for a productive and comfortable space was the motive for the study design. A culmination of ideas supports daily routines from the computer desk for correspondence, the worktable to review documents, or the sofa to read reports. The wood mantel creates the base for the art niche, which provides a space for one homeowner’s taste in modern art to be expressed. Horizontal wood elements are stained for layered warmth from the floor, wood tops, mantel, and ceiling beams. The walls are covered in a natural paper weave with a green tone that is pulled to the built-ins flanking the marble fireplace for a happier work environment. Connections to the outside are a welcome relief to enjoy views to the front, or pass through the doors to the private outdoor patio at the back of the home. The ceiling light fixture has linen panels as a tie to personal ship artwork displayed in the office.

Стильный дизайн: большое рабочее место в современном стиле с бежевыми стенами, полом из ламината, отдельно стоящим рабочим столом, коричневым полом, потолком с обоями и обоями на стенах без камина - последний тренд

Пример оригинального дизайна: кабинет в стиле кантри с бежевыми стенами, темным паркетным полом, отдельно стоящим рабочим столом, коричневым полом, балками на потолке и деревянными стенами

На фото: кабинет в стиле неоклассика (современная классика) с коричневыми стенами, паркетным полом среднего тона, горизонтальным камином, фасадом камина из камня, отдельно стоящим рабочим столом, коричневым полом, балками на потолке и деревянными стенами с

Источник вдохновения для домашнего уюта: кабинет в классическом стиле с бежевыми стенами, паркетным полом среднего тона, отдельно стоящим рабочим столом, коричневым полом, потолком с обоями, панелями на части стены и обоями на стенах

Источник вдохновения для домашнего уюта: домашняя библиотека среднего размера в стиле кантри с зелеными стенами, паркетным полом среднего тона, отдельно стоящим рабочим столом, коричневым полом и балками на потолке

The sophisticated study adds a touch of moodiness to the home. Our team custom designed the 12' tall built in bookcases and wainscoting to add some much needed architectural detailing to the plain white space and 22' tall walls. A hidden pullout drawer for the printer and additional file storage drawers add function to the home office. The windows are dressed in contrasting velvet drapery panels and simple sophisticated woven window shades. The woven textural element is picked up again in the area rug, the chandelier and the caned guest chairs. The ceiling boasts patterned wallpaper with gold accents. A natural stone and iron desk and a comfortable desk chair complete the space.

Warm and inviting this new construction home, by New Orleans Architect Al Jones, and interior design by Bradshaw Designs, lives as if it's been there for decades. Charming details provide a rich patina. The old Chicago brick walls, the white slurried brick walls, old ceiling beams, and deep green paint colors, all add up to a house filled with comfort and charm for this dear family.
Lead Designer: Crystal Romero; Designer: Morgan McCabe; Photographer: Stephen Karlisch; Photo Stylist: Melanie McKinley.

Стильный дизайн: большой домашняя библиотека в стиле модернизм с серыми стенами, паркетным полом среднего тона, коричневым полом, балками на потолке и стенами из вагонки - последний тренд

This 1990s brick home had decent square footage and a massive front yard, but no way to enjoy it. Each room needed an update, so the entire house was renovated and remodeled, and an addition was put on over the existing garage to create a symmetrical front. The old brown brick was painted a distressed white.
The 500sf 2nd floor addition includes 2 new bedrooms for their teen children, and the 12'x30' front porch lanai with standing seam metal roof is a nod to the homeowners' love for the Islands. Each room is beautifully appointed with large windows, wood floors, white walls, white bead board ceilings, glass doors and knobs, and interior wood details reminiscent of Hawaiian plantation architecture.
The kitchen was remodeled to increase width and flow, and a new laundry / mudroom was added in the back of the existing garage. The master bath was completely remodeled. Every room is filled with books, and shelves, many made by the homeowner.
Project photography by Kmiecik Imagery.

This property was transformed from an 1870s YMCA summer camp into an eclectic family home, built to last for generations. Space was made for a growing family by excavating the slope beneath and raising the ceilings above. Every new detail was made to look vintage, retaining the core essence of the site, while state of the art whole house systems ensure that it functions like 21st century home.
This home was featured on the cover of ELLE Décor Magazine in April 2016.
G.P. Schafer, Architect
Rita Konig, Interior Designer
Chambers & Chambers, Local Architect
Frederika Moller, Landscape Architect
Eric Piasecki, Photographer

This remodel transformed two condos into one, overcoming access challenges. We designed the space for a seamless transition, adding function with a laundry room, powder room, bar, and entertaining space.
A sleek office table and chair complement the stunning blue-gray wallpaper in this home office. The corner lounge chair with an ottoman adds a touch of comfort. Glass walls provide an open ambience, enhanced by carefully chosen decor, lighting, and efficient storage solutions.
---Project by Wiles Design Group. Their Cedar Rapids-based design studio serves the entire Midwest, including Iowa City, Dubuque, Davenport, and Waterloo, as well as North Missouri and St. Louis.
For more about Wiles Design Group, see here: https://wilesdesigngroup.com/
To learn more about this project, see here: https://wilesdesigngroup.com/cedar-rapids-condo-remodel

Home Office
Стильный дизайн: большое рабочее место с желтыми стенами, ковровым покрытием, отдельно стоящим рабочим столом, бежевым полом и балками на потолке без камина - последний тренд
Стильный дизайн: большое рабочее место с желтыми стенами, ковровым покрытием, отдельно стоящим рабочим столом, бежевым полом и балками на потолке без камина - последний тренд
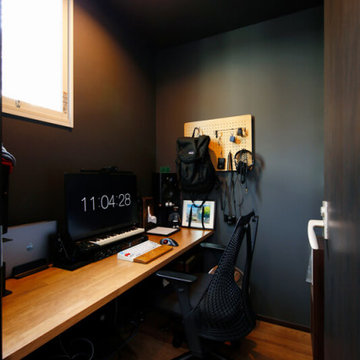
こもりきりにならないよう、ご主人の書斎兼ワークスペースは1階に。仕事や趣味に集中できるよう窓と扉は防音仕様。
Пример оригинального дизайна: маленькое рабочее место в стиле модернизм с черными стенами, темным паркетным полом, коричневым полом, потолком с обоями и обоями на стенах для на участке и в саду
Пример оригинального дизайна: маленькое рабочее место в стиле модернизм с черными стенами, темным паркетным полом, коричневым полом, потолком с обоями и обоями на стенах для на участке и в саду
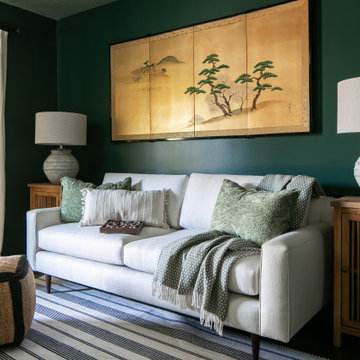
Contemporary Craftsman designed by Kennedy Cole Interior Design.
build: Luxe Remodeling
Свежая идея для дизайна: рабочее место среднего размера в современном стиле с зелеными стенами, полом из винила, коричневым полом и потолком с обоями - отличное фото интерьера
Свежая идея для дизайна: рабочее место среднего размера в современном стиле с зелеными стенами, полом из винила, коричневым полом и потолком с обоями - отличное фото интерьера
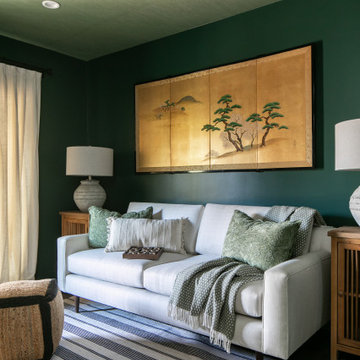
Contemporary Craftsman designed by Kennedy Cole Interior Design.
build: Luxe Remodeling
Свежая идея для дизайна: рабочее место среднего размера в современном стиле с зелеными стенами, полом из винила, коричневым полом и потолком с обоями - отличное фото интерьера
Свежая идея для дизайна: рабочее место среднего размера в современном стиле с зелеными стенами, полом из винила, коричневым полом и потолком с обоями - отличное фото интерьера

Свежая идея для дизайна: кабинет в стиле кантри с бежевыми стенами, бетонным полом, отдельно стоящим рабочим столом, серым полом, балками на потолке, деревянным потолком и деревянными стенами - отличное фото интерьера

This 1990s brick home had decent square footage and a massive front yard, but no way to enjoy it. Each room needed an update, so the entire house was renovated and remodeled, and an addition was put on over the existing garage to create a symmetrical front. The old brown brick was painted a distressed white.
The 500sf 2nd floor addition includes 2 new bedrooms for their teen children, and the 12'x30' front porch lanai with standing seam metal roof is a nod to the homeowners' love for the Islands. Each room is beautifully appointed with large windows, wood floors, white walls, white bead board ceilings, glass doors and knobs, and interior wood details reminiscent of Hawaiian plantation architecture.
The kitchen was remodeled to increase width and flow, and a new laundry / mudroom was added in the back of the existing garage. The master bath was completely remodeled. Every room is filled with books, and shelves, many made by the homeowner.
Project photography by Kmiecik Imagery.
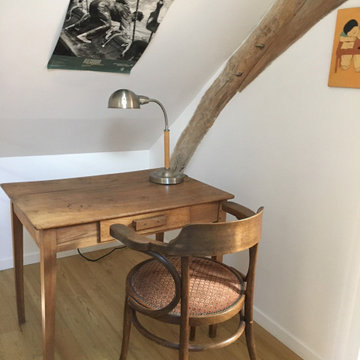
На фото: маленькое рабочее место в стиле кантри с белыми стенами, светлым паркетным полом, отдельно стоящим рабочим столом и балками на потолке для на участке и в саду
Кабинет с потолком с обоями и балками на потолке – фото дизайна интерьера
1