Кабинет
Сортировать:
Бюджет
Сортировать:Популярное за сегодня
1 - 20 из 126 фото
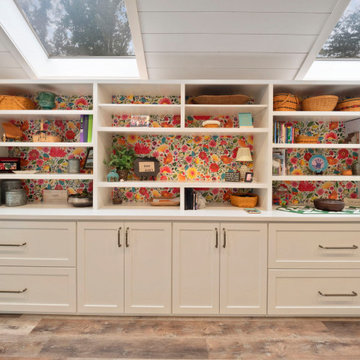
Пример оригинального дизайна: большой кабинет в стиле ретро с местом для рукоделия, белыми стенами, полом из винила, встроенным рабочим столом, коричневым полом, потолком из вагонки и стенами из вагонки
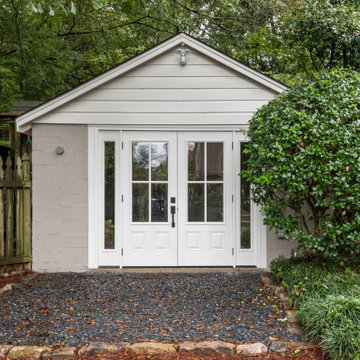
Our homeowners need a flex space and an existing cinder block garage was the perfect place. The garage was waterproofed and finished and now is fully functional as an open office space with a wet bar and a full bathroom. It is bright, airy and as private as you need it to be to conduct business on a day to day basis.
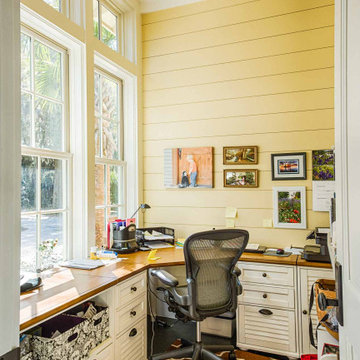
Custom corner desk and built-ins, shiplap walls and ceiling.
Стильный дизайн: кабинет с желтыми стенами, встроенным рабочим столом, потолком из вагонки и стенами из вагонки - последний тренд
Стильный дизайн: кабинет с желтыми стенами, встроенным рабочим столом, потолком из вагонки и стенами из вагонки - последний тренд
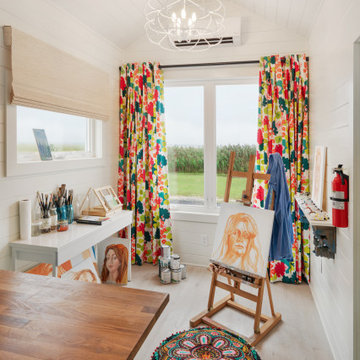
Идея дизайна: маленький кабинет в стиле фьюжн с полом из винила, потолком из вагонки, сводчатым потолком, белыми стенами, отдельно стоящим рабочим столом, бежевым полом и стенами из вагонки для на участке и в саду
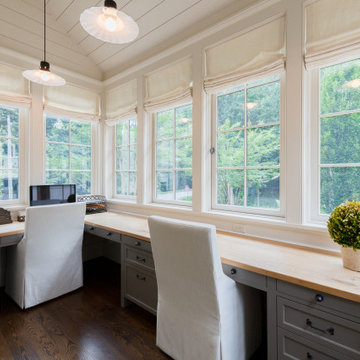
На фото: маленький кабинет в классическом стиле с белыми стенами, темным паркетным полом, встроенным рабочим столом, коричневым полом, потолком из вагонки и стенами из вагонки для на участке и в саду
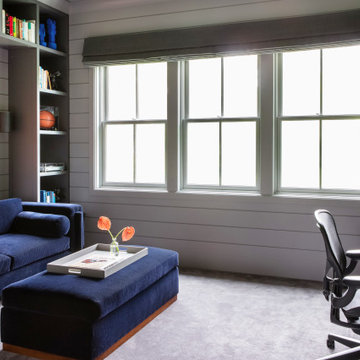
Advisement + Design - Construction advisement, custom millwork & custom furniture design, interior design & art curation by Chango & Co.
Стильный дизайн: рабочее место среднего размера в стиле неоклассика (современная классика) с серыми стенами, ковровым покрытием, встроенным рабочим столом, серым полом, потолком из вагонки и стенами из вагонки без камина - последний тренд
Стильный дизайн: рабочее место среднего размера в стиле неоклассика (современная классика) с серыми стенами, ковровым покрытием, встроенным рабочим столом, серым полом, потолком из вагонки и стенами из вагонки без камина - последний тренд

玄関からワークスペース、個室を見る。
カーブする壁の向こうは寝室になっています。
(写真 傍島利浩)
Стильный дизайн: маленькое рабочее место в стиле модернизм с белыми стенами, пробковым полом, встроенным рабочим столом, коричневым полом, потолком из вагонки и стенами из вагонки без камина для на участке и в саду - последний тренд
Стильный дизайн: маленькое рабочее место в стиле модернизм с белыми стенами, пробковым полом, встроенным рабочим столом, коричневым полом, потолком из вагонки и стенами из вагонки без камина для на участке и в саду - последний тренд

Wood burning stove in front of red painted tongue and groove wall linings and slate floor.
Источник вдохновения для домашнего уюта: маленькая домашняя мастерская в современном стиле с красными стенами, полом из сланца, печью-буржуйкой, фасадом камина из плитки, встроенным рабочим столом, черным полом, потолком из вагонки и стенами из вагонки для на участке и в саду
Источник вдохновения для домашнего уюта: маленькая домашняя мастерская в современном стиле с красными стенами, полом из сланца, печью-буржуйкой, фасадом камина из плитки, встроенным рабочим столом, черным полом, потолком из вагонки и стенами из вагонки для на участке и в саду
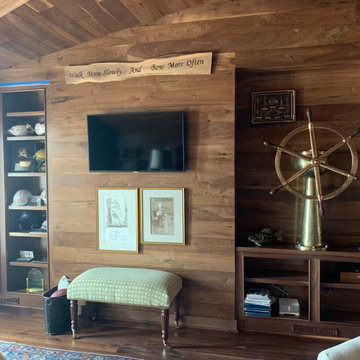
This home office is unique in every aspect. The overall theme of this room is the inside of an old naval ship. We found lights that came off of a ship and had them rewired to hang in this space. The powder room mirror was once an old porthole window on a ship.

Mr A contacted Garden Retreat September 2021 and was interested in our Arched Roof Contemporary Garden Office to be installed in the back garden.
They also required a concrete base to place the building on which Garden Retreat provided as part of the package.
The Arched Roof Contemporary Garden Office is constructed using an external cedar clad and bitumen paper to ensure any damp is kept out of the building. The walls are constructed using a 75mm x 38mm timber frame, 50mm polystyrene and a 12mm grooved brushed ply to line the inner walls. The total thickness of the walls is 100mm which lends itself to all year round use. The floor is manufactured using heavy duty bearers, 75mm Celotex and a 15mm ply floor. The floor can either be carpeted or a vinyl floor can be installed for a hard wearing and an easily clean option. Although we now install a laminated floor as part of the installation, please contact us for further details and colour options
The roof is insulated and comes with an inner 12mm ply, heavy duty polyester felt roof 50mm Celotex insulation, 12mm ply and 6 internal spot lights. Also within the electrics pack there is consumer unit, 3 double sockets and a switch. We also install sockets with built in USB charging points which are very useful. This building has LED lights in the over hang to the front and down the left hand side.
This particular model was supplied with one set of 1500mm wide Anthracite Grey uPVC multi-lock French doors and two 600mm Anthracite Grey uPVC sidelights which provides a modern look and lots of light. In addition, it has one (900mm x 600mm) window to the front aspect for ventilation if you do not want to open the French doors. The building is designed to be modular so during the ordering process you have the opportunity to choose where you want the windows and doors to be. Finally, it has an external side cheek and a 600mm decked area with matching overhang and colour coded barge boards around the roof.
If you are interested in this design or would like something similar please do not hesitate to contact us for a quotation?
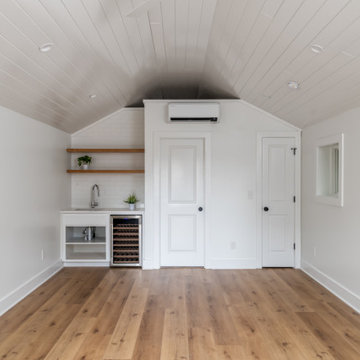
Our homeowners need a flex space and an existing cinder block garage was the perfect place. The garage was waterproofed and finished and now is fully functional as an open office space with a wet bar and a full bathroom. It is bright, airy and as private as you need it to be to conduct business on a day to day basis.
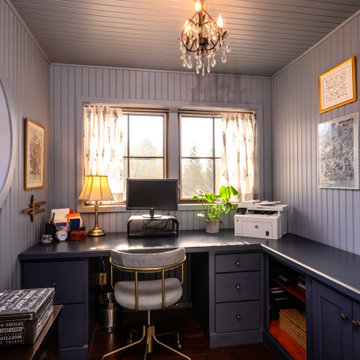
Home office staged for sale
Идея дизайна: маленький кабинет в классическом стиле с синими стенами, темным паркетным полом, встроенным рабочим столом, коричневым полом, потолком из вагонки и стенами из вагонки без камина для на участке и в саду
Идея дизайна: маленький кабинет в классическом стиле с синими стенами, темным паркетным полом, встроенным рабочим столом, коричневым полом, потолком из вагонки и стенами из вагонки без камина для на участке и в саду
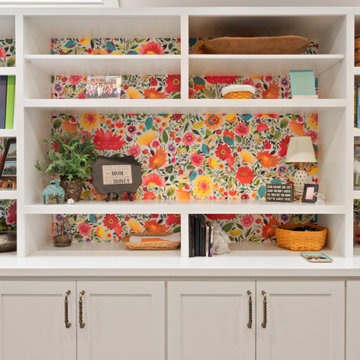
На фото: большой кабинет в стиле ретро с местом для рукоделия, белыми стенами, полом из винила, встроенным рабочим столом, коричневым полом, потолком из вагонки и стенами из вагонки
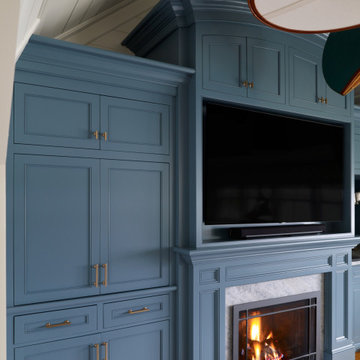
Источник вдохновения для домашнего уюта: рабочее место в стиле неоклассика (современная классика) с белыми стенами, паркетным полом среднего тона, стандартным камином, встроенным рабочим столом, потолком из вагонки и стенами из вагонки

半地下に埋められた寝室兼書斎。アイレベルが地面と近くなり落ち着いた空間に。
photo : Shigeo Ogawa
Идея дизайна: рабочее место среднего размера в стиле модернизм с белыми стенами, полом из фанеры, печью-буржуйкой, фасадом камина из кирпича, встроенным рабочим столом, коричневым полом, потолком из вагонки и стенами из вагонки
Идея дизайна: рабочее место среднего размера в стиле модернизм с белыми стенами, полом из фанеры, печью-буржуйкой, фасадом камина из кирпича, встроенным рабочим столом, коричневым полом, потолком из вагонки и стенами из вагонки
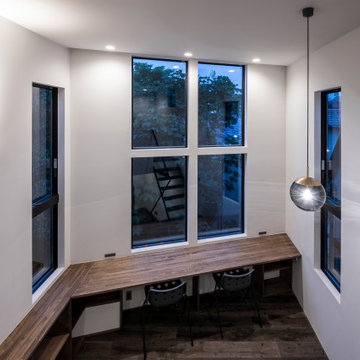
На фото: маленький домашняя библиотека в современном стиле с белыми стенами, темным паркетным полом, встроенным рабочим столом, серым полом, потолком из вагонки и стенами из вагонки без камина для на участке и в саду с
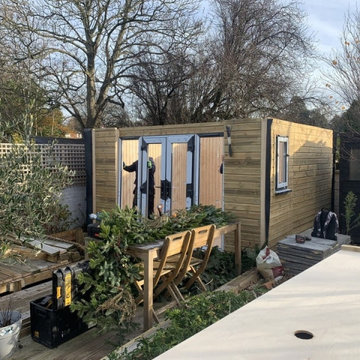
Ms D contacted Garden Retreat requiring a garden office / room, we worked with the her to design, build and supply a building that sits nicely within an existing decked and landscaped garden.
This contemporary garden building is constructed using an external 16mm nom x 125mm tanalsied cladding and bitumen paper to ensure any damp is kept out of the building. The walls are constructed using a 75mm x 38mm timber frame, 50mm Celotex and a 15mm inner lining grooved ply to finish the walls. The total thickness of the walls is 100mm which lends itself to all year round use. The floor is manufactured using heavy duty bearers, 75mm Celotex and a 15mm ply floor which comes with a laminated floor as standard and there are 4 options to choose from (September 2021 onwards) alternatively you can fit your own vinyl or carpet.
The roof is insulated and comes with an inner ply, metal roof covering, underfelt and internal spot lights or light panels. Within the electrics pack there is consumer unit, 3 brushed stainless steel double sockets and a switch. We also install sockets with built in USB charging points which is very useful and this building also has external spots (now standard September 2021) to light up the porch area.
This particular model is supplied with one set of 1200mm wide anthracite grey uPVC French doors and two 600mm full length side lights and a 600mm x 900mm uPVC casement window which provides a modern look and lots of light. The building is designed to be modular so during the ordering process you have the opportunity to choose where you want the windows and doors to be.
If you are interested in this design or would like something similar please do not hesitate to contact us for a quotation?
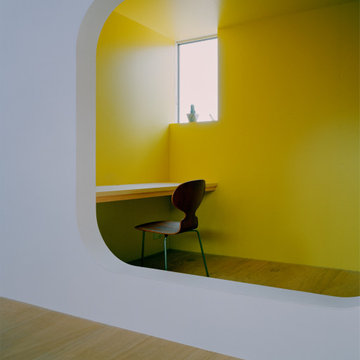
На фото: рабочее место с желтыми стенами, полом из фанеры, встроенным рабочим столом, коричневым полом, потолком из вагонки и стенами из вагонки с
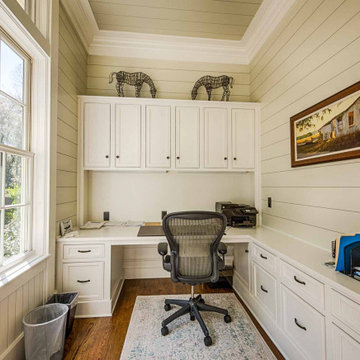
Custom desk and built-ins, shiplap walls and ceiling, white oak flooring.
Источник вдохновения для домашнего уюта: кабинет с бежевыми стенами, темным паркетным полом, коричневым полом, потолком из вагонки и стенами из вагонки
Источник вдохновения для домашнего уюта: кабинет с бежевыми стенами, темным паркетным полом, коричневым полом, потолком из вагонки и стенами из вагонки
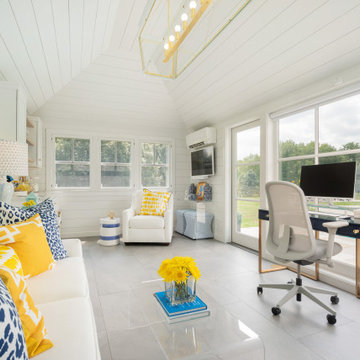
На фото: кабинет в стиле неоклассика (современная классика) с белыми стенами, потолком из вагонки, стенами из вагонки и серым полом с
1