Кабинет с полом из сланца и полом из травертина – фото дизайна интерьера
Сортировать:
Бюджет
Сортировать:Популярное за сегодня
1 - 20 из 530 фото
1 из 3
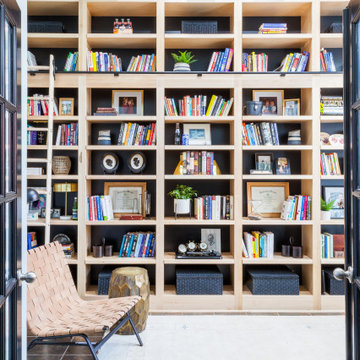
Home Office
На фото: маленький домашняя библиотека в стиле неоклассика (современная классика) с синими стенами, полом из сланца, отдельно стоящим рабочим столом и разноцветным полом для на участке и в саду с
На фото: маленький домашняя библиотека в стиле неоклассика (современная классика) с синими стенами, полом из сланца, отдельно стоящим рабочим столом и разноцветным полом для на участке и в саду с

Free ebook, Creating the Ideal Kitchen. DOWNLOAD NOW
Working with this Glen Ellyn client was so much fun the first time around, we were thrilled when they called to say they were considering moving across town and might need some help with a bit of design work at the new house.
The kitchen in the new house had been recently renovated, but it was not exactly what they wanted. What started out as a few tweaks led to a pretty big overhaul of the kitchen, mudroom and laundry room. Luckily, we were able to use re-purpose the old kitchen cabinetry and custom island in the remodeling of the new laundry room — win-win!
As parents of two young girls, it was important for the homeowners to have a spot to store equipment, coats and all the “behind the scenes” necessities away from the main part of the house which is a large open floor plan. The existing basement mudroom and laundry room had great bones and both rooms were very large.
To make the space more livable and comfortable, we laid slate tile on the floor and added a built-in desk area, coat/boot area and some additional tall storage. We also reworked the staircase, added a new stair runner, gave a facelift to the walk-in closet at the foot of the stairs, and built a coat closet. The end result is a multi-functional, large comfortable room to come home to!
Just beyond the mudroom is the new laundry room where we re-used the cabinets and island from the original kitchen. The new laundry room also features a small powder room that used to be just a toilet in the middle of the room.
You can see the island from the old kitchen that has been repurposed for a laundry folding table. The other countertops are maple butcherblock, and the gold accents from the other rooms are carried through into this room. We were also excited to unearth an existing window and bring some light into the room.
Designed by: Susan Klimala, CKD, CBD
Photography by: Michael Alan Kaskel
For more information on kitchen and bath design ideas go to: www.kitchenstudio-ge.com
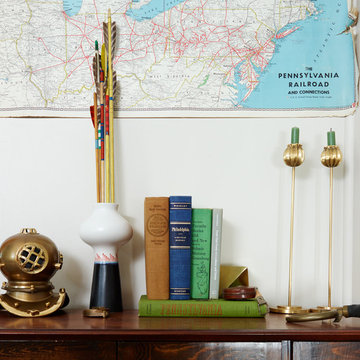
photos: Kyle Born
Пример оригинального дизайна: маленький домашняя библиотека с зелеными стенами, полом из сланца и встроенным рабочим столом для на участке и в саду
Пример оригинального дизайна: маленький домашняя библиотека с зелеными стенами, полом из сланца и встроенным рабочим столом для на участке и в саду
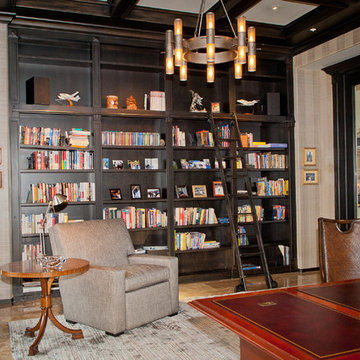
BRENDA JACOBSON PHOTOGRAPHY
Свежая идея для дизайна: большой домашняя библиотека в стиле кантри с разноцветными стенами, полом из травертина и отдельно стоящим рабочим столом без камина - отличное фото интерьера
Свежая идея для дизайна: большой домашняя библиотека в стиле кантри с разноцветными стенами, полом из травертина и отдельно стоящим рабочим столом без камина - отличное фото интерьера

Пример оригинального дизайна: большой домашняя библиотека в стиле кантри с полом из травертина и серыми стенами без камина
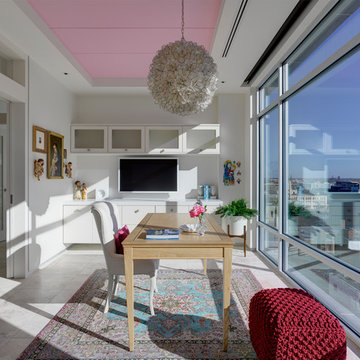
Urban Home Office - Interior with skyline views - Architecture/Design: HAUS | Architecture + LEVEL Interiors - Photography: Ryan Kurtz
Идея дизайна: кабинет среднего размера в современном стиле с белыми стенами, полом из травертина и отдельно стоящим рабочим столом
Идея дизайна: кабинет среднего размера в современном стиле с белыми стенами, полом из травертина и отдельно стоящим рабочим столом

Builder/Designer/Owner – Masud Sarshar
Photos by – Simon Berlyn, BerlynPhotography
Our main focus in this beautiful beach-front Malibu home was the view. Keeping all interior furnishing at a low profile so that your eye stays focused on the crystal blue Pacific. Adding natural furs and playful colors to the homes neutral palate kept the space warm and cozy. Plants and trees helped complete the space and allowed “life” to flow inside and out. For the exterior furnishings we chose natural teak and neutral colors, but added pops of orange to contrast against the bright blue skyline.
This masculine and sexy office is fit for anyone. Custom zebra wood cabinets and a stainless steel desk paired with a shag rug to soften the touch. Stainless steel floating shelves have accents of the owners touch really makes this a inviting office to be in.
JL Interiors is a LA-based creative/diverse firm that specializes in residential interiors. JL Interiors empowers homeowners to design their dream home that they can be proud of! The design isn’t just about making things beautiful; it’s also about making things work beautifully. Contact us for a free consultation Hello@JLinteriors.design _ 310.390.6849_ www.JLinteriors.design

На фото: большой кабинет в стиле неоклассика (современная классика) с местом для рукоделия, серыми стенами, полом из сланца и отдельно стоящим рабочим столом без камина

The interior of the studio features space for working, hanging out, and a small loft for catnaps.
Пример оригинального дизайна: маленькая домашняя мастерская в стиле лофт с разноцветными стенами, полом из сланца, отдельно стоящим рабочим столом, серым полом, деревянным потолком и кирпичными стенами для на участке и в саду
Пример оригинального дизайна: маленькая домашняя мастерская в стиле лофт с разноцветными стенами, полом из сланца, отдельно стоящим рабочим столом, серым полом, деревянным потолком и кирпичными стенами для на участке и в саду
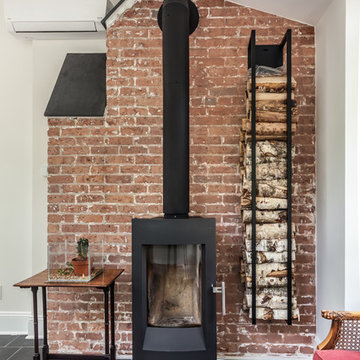
Home office is a bright space from the perimeter of windows letting in all of the natural light. height and visual interest form the interior ceiling lines tied together offers spectacular lines. The space is warmed up with the natural slate flooring which has radiant floor hot water heating. The once exterior chimney was cleaned up to expose the beautiful brick. A freestanding wood stove was added and will keep the room toasty during the cold winter nights.
Photography by Chris Veith
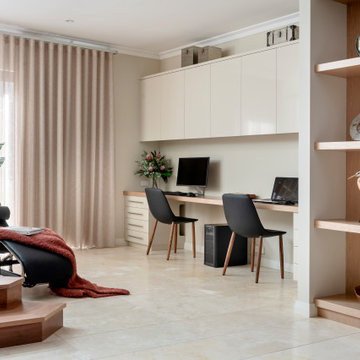
Cabinetry top and shelving - Briggs Biscotti Veneer; Flooring - Alabastino (Asciano) by Milano Stone; Cabinetry Handles - SS 320mm Bar Handles by Zanda; Cabinetry facings - Laminex Pumice; Stair Treads - Australian Brushbox; Window Treatments - Beachside Blinds & Curtains; Walls - Dulux Grand Piano.

Пример оригинального дизайна: маленькое рабочее место в классическом стиле с серыми стенами, полом из сланца, встроенным рабочим столом и серым полом без камина для на участке и в саду
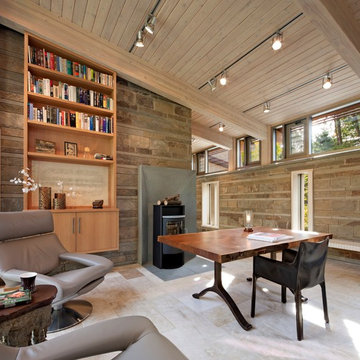
Стильный дизайн: большое рабочее место в современном стиле с печью-буржуйкой, отдельно стоящим рабочим столом, бежевым полом, бежевыми стенами и полом из травертина - последний тренд

This remodel of a mid-century gem is located in the town of Lincoln, MA a hot bed of modernist homes inspired by Gropius’ own house built nearby in the 1940s. By the time the house was built, modernism had evolved from the Gropius era, to incorporate the rural vibe of Lincoln with spectacular exposed wooden beams and deep overhangs.
The design rejects the traditional New England house with its enclosing wall and inward posture. The low pitched roofs, open floor plan, and large windows openings connect the house to nature to make the most of it's rural setting.
Photo by: Nat Rea Photography
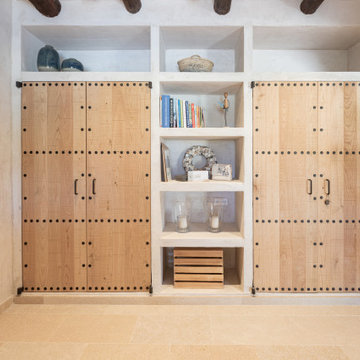
Свежая идея для дизайна: рабочее место среднего размера в средиземноморском стиле с бежевыми стенами, полом из травертина, бежевым полом и балками на потолке - отличное фото интерьера
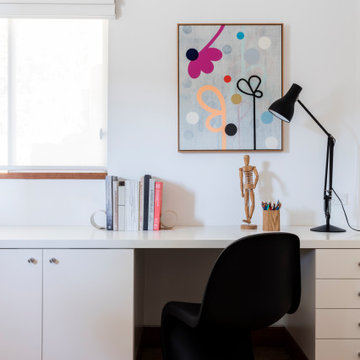
Стильный дизайн: рабочее место среднего размера в стиле ретро с белыми стенами, полом из травертина, встроенным рабочим столом и коричневым полом - последний тренд
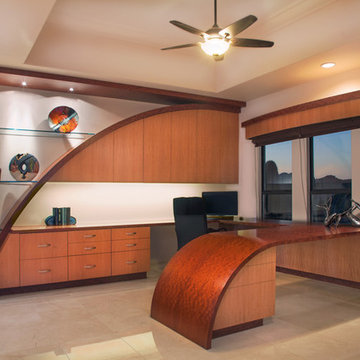
На фото: большое рабочее место в современном стиле с белыми стенами, полом из травертина и встроенным рабочим столом без камина с
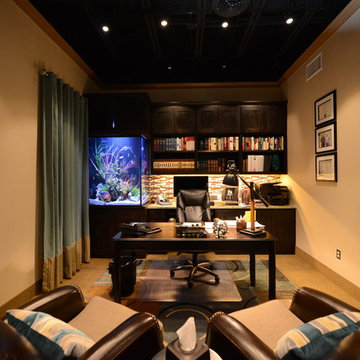
This aquarium is 225 gallons with a lengths of 36", width of 30" and height of 48". The filtration system is housed in the matching cabinet below the aquarium and is lit with LED lighting.
Location- Garland, Texas
Year Completed- 2013
Project Cost- $8000.00
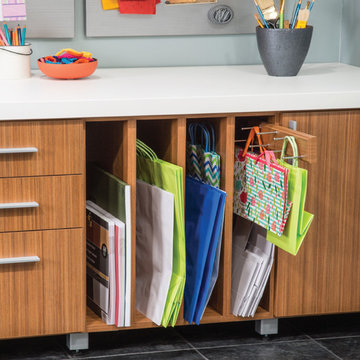
Craft room or homework room, why not create a space where the whole family can function!
Свежая идея для дизайна: кабинет среднего размера в стиле неоклассика (современная классика) с местом для рукоделия, серыми стенами, полом из сланца и отдельно стоящим рабочим столом без камина - отличное фото интерьера
Свежая идея для дизайна: кабинет среднего размера в стиле неоклассика (современная классика) с местом для рукоделия, серыми стенами, полом из сланца и отдельно стоящим рабочим столом без камина - отличное фото интерьера
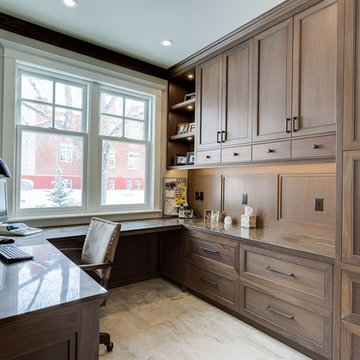
Свежая идея для дизайна: рабочее место среднего размера в классическом стиле с бежевыми стенами, полом из травертина и встроенным рабочим столом без камина - отличное фото интерьера
Кабинет с полом из сланца и полом из травертина – фото дизайна интерьера
1