Кабинет с полом из линолеума – фото дизайна интерьера с высоким бюджетом
Сортировать:
Бюджет
Сортировать:Популярное за сегодня
1 - 20 из 85 фото
1 из 3
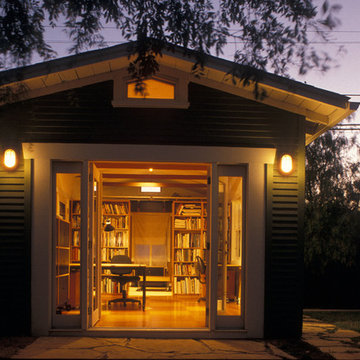
The single car garage was converted to a free-standing art studio, including built-in shelves for books and work table for creative design. French doors and sidelites infill the space where the garage door was formerly located.
Floor is MDO stained with aniline dye.
Hewitt Garrison Photography
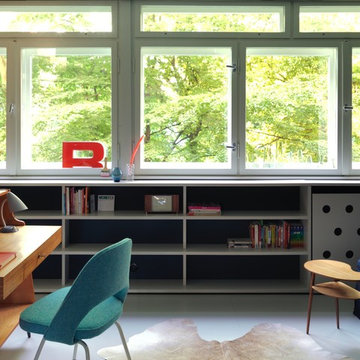
Foto: © Klaus Romberg/ a-base architekten (www.a-base.de)
Источник вдохновения для домашнего уюта: рабочее место среднего размера в стиле ретро с белыми стенами, отдельно стоящим рабочим столом, полом из линолеума и белым полом без камина
Источник вдохновения для домашнего уюта: рабочее место среднего размера в стиле ретро с белыми стенами, отдельно стоящим рабочим столом, полом из линолеума и белым полом без камина
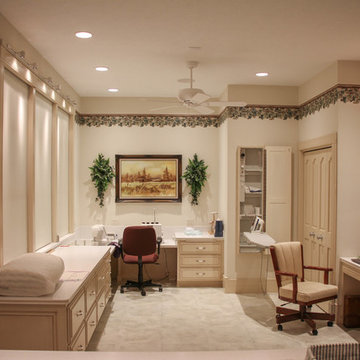
Designed and Constructed by John Mast Construction, Photos by Wesley Mast
Пример оригинального дизайна: огромный кабинет в стиле рустика с белыми стенами, полом из линолеума, встроенным рабочим столом, серым полом и местом для рукоделия без камина
Пример оригинального дизайна: огромный кабинет в стиле рустика с белыми стенами, полом из линолеума, встроенным рабочим столом, серым полом и местом для рукоделия без камина
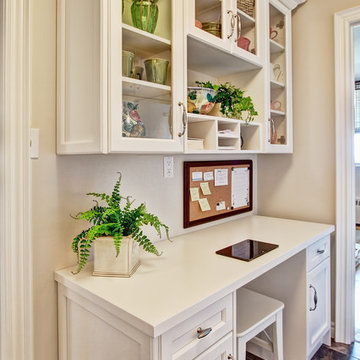
This custom-made desk is an ideal workspace in the kitchen. Not only does it offer an area to compute, it has ample storage.
Photo: Hilary Brewer
Свежая идея для дизайна: маленький кабинет в классическом стиле с полом из линолеума, бежевыми стенами и встроенным рабочим столом для на участке и в саду - отличное фото интерьера
Свежая идея для дизайна: маленький кабинет в классическом стиле с полом из линолеума, бежевыми стенами и встроенным рабочим столом для на участке и в саду - отличное фото интерьера
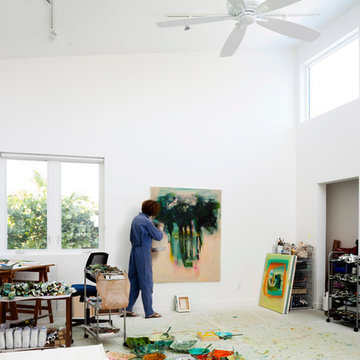
JoCoFi Photography
Стильный дизайн: большой кабинет в современном стиле с местом для рукоделия, белыми стенами, полом из линолеума и отдельно стоящим рабочим столом без камина - последний тренд
Стильный дизайн: большой кабинет в современном стиле с местом для рукоделия, белыми стенами, полом из линолеума и отдельно стоящим рабочим столом без камина - последний тренд
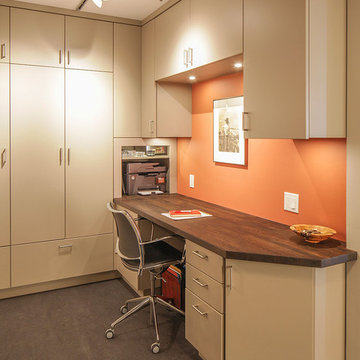
Francis Combes
На фото: маленькое рабочее место в современном стиле с оранжевыми стенами, полом из линолеума, встроенным рабочим столом и серым полом без камина для на участке и в саду с
На фото: маленькое рабочее место в современном стиле с оранжевыми стенами, полом из линолеума, встроенным рабочим столом и серым полом без камина для на участке и в саду с
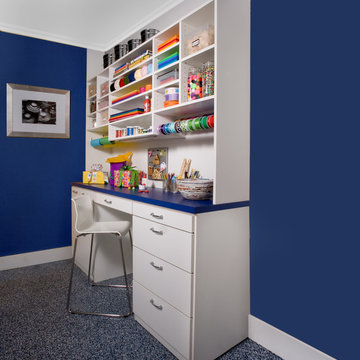
transFORM can create a work-station tailored to your favorite hobbies and needs. Whether your hobby is scrapbooking or building model airplanes, a craft room will make a great studio for your creative endeavors. Featured in a white melamine, this system includes a useful combination of drawers and cabinets in a variety of sizes. Also included are organizing poles for ribbons and tissue paper. A bright blue spacious desk top provides enough room to spread out projects and collaborate. Drawers come fully equipped with dividers and accessories to keep crafting supplies visible and organized. Adjustable shelves also allow for easy access to supplies. This neat and methodized system will help get the creativity flowing. Your own projects can add to the decor of any room and give your guests an up-close look at your talents.
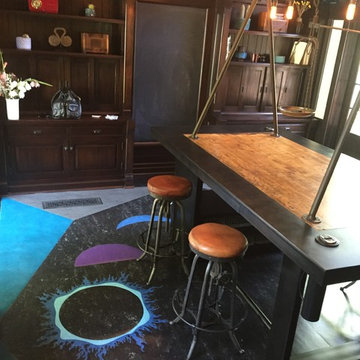
Art Studio Space. Created for an art director here in LA working for an actor based here in Hollywood.
На фото: большая домашняя мастерская в стиле фьюжн с разноцветными стенами, полом из линолеума, отдельно стоящим рабочим столом и разноцветным полом
На фото: большая домашняя мастерская в стиле фьюжн с разноцветными стенами, полом из линолеума, отдельно стоящим рабочим столом и разноцветным полом
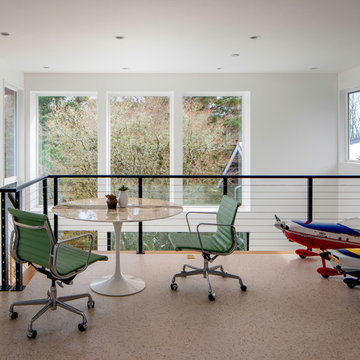
Photo by Caleb Vandermeer Photography
Идея дизайна: большая домашняя мастерская в стиле ретро с белыми стенами, полом из линолеума, отдельно стоящим рабочим столом и белым полом без камина
Идея дизайна: большая домашняя мастерская в стиле ретро с белыми стенами, полом из линолеума, отдельно стоящим рабочим столом и белым полом без камина
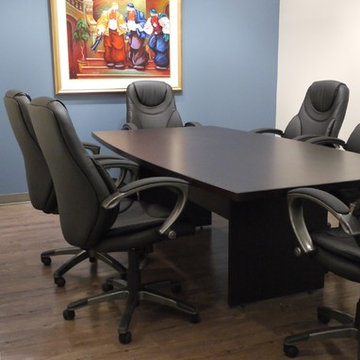
Complete renovation of office using fresh, bold paint colours on accent walls. Photo by Nancy DeVries
Пример оригинального дизайна: большой кабинет в современном стиле с синими стенами, полом из линолеума, отдельно стоящим рабочим столом и коричневым полом
Пример оригинального дизайна: большой кабинет в современном стиле с синими стенами, полом из линолеума, отдельно стоящим рабочим столом и коричневым полом
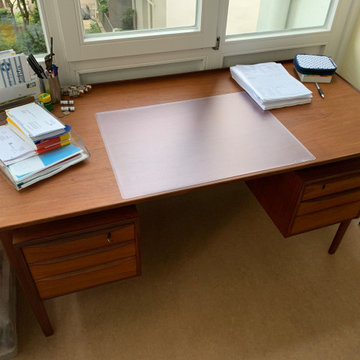
Eingerichtete Schreibtischplatte nach der Aufarbeitung.
Пример оригинального дизайна: маленькое рабочее место в скандинавском стиле с белыми стенами, полом из линолеума, отдельно стоящим рабочим столом и бежевым полом для на участке и в саду
Пример оригинального дизайна: маленькое рабочее место в скандинавском стиле с белыми стенами, полом из линолеума, отдельно стоящим рабочим столом и бежевым полом для на участке и в саду
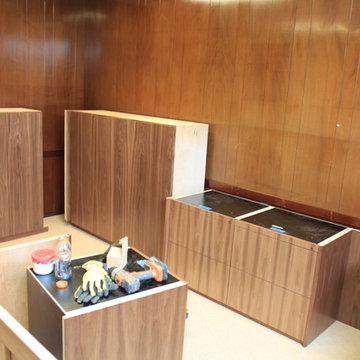
In August of 2011 the north east was hit by hurricane Irene. Northern New Jersey experienced major flooding. We were contacted by a woman who's office had experienced major damage due to flooding.
The scope of the project involved duplicating the existing office furniture. The original work was quite involved and the owner was unsure as how to proceed. We scheduled an appointment and met to discuss what the options were and to see what might be able to be salvaged. The picture herein are the end result of that meeting.
The bulk of the project is plain sliced Walnut veneer with a clear coat finish. One of the offices incorporates a Corian solid surface top which we were able to salvage. You will also see various custom lateral files, the drawers themselves constructed of Baltic birch plywood on full extension slides. Shelving units have a clear plain sliced Maple interior. Each office also has a custom made coat closet.
The existing units were disassembled and taken back to our shop where we deconstructed them, remanufactured them and then reinstalled the new finished project.
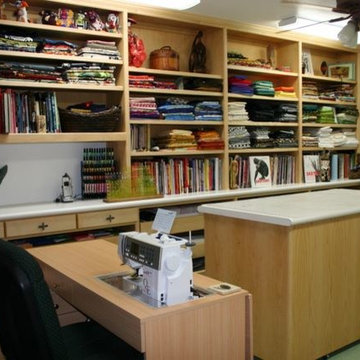
Heidi Lane
Источник вдохновения для домашнего уюта: кабинет среднего размера в стиле неоклассика (современная классика) с местом для рукоделия, белыми стенами и полом из линолеума
Источник вдохновения для домашнего уюта: кабинет среднего размера в стиле неоклассика (современная классика) с местом для рукоделия, белыми стенами и полом из линолеума
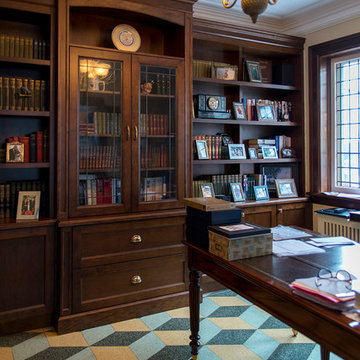
На фото: домашняя библиотека среднего размера в классическом стиле с желтыми стенами, полом из линолеума, отдельно стоящим рабочим столом и разноцветным полом без камина с
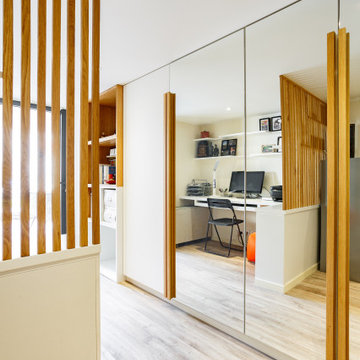
На фото: маленькое рабочее место в современном стиле с белыми стенами, полом из линолеума, встроенным рабочим столом и коричневым полом для на участке и в саду с

【アトリエ1】既存の2つの部屋は、床仕上げを張替える以外はほぼそのまま残し、白く塗って抽象化しました。来客スペースにもなるアトリエ1は外部を意識した白とグレーの空間です。写真:西川公朗
Идея дизайна: домашняя мастерская среднего размера в современном стиле с белыми стенами, полом из линолеума, серым полом, потолком из вагонки и стенами из вагонки
Идея дизайна: домашняя мастерская среднего размера в современном стиле с белыми стенами, полом из линолеума, серым полом, потолком из вагонки и стенами из вагонки
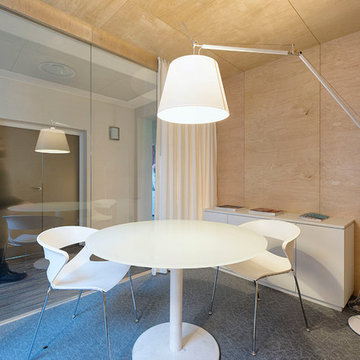
Réalisation d'une pièce en plus, bureau, dans un appartement, tout en conservant la lumière naturel pour le couloir.
Photo David Cousin-Marsy
Источник вдохновения для домашнего уюта: маленькое рабочее место в современном стиле с коричневыми стенами, полом из линолеума и отдельно стоящим рабочим столом без камина для на участке и в саду
Источник вдохновения для домашнего уюта: маленькое рабочее место в современном стиле с коричневыми стенами, полом из линолеума и отдельно стоящим рабочим столом без камина для на участке и в саду
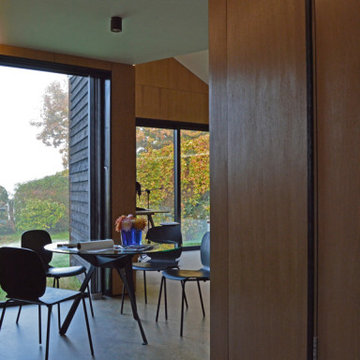
Large format, powder coated slimline glazing floods the new office space with natural daylight at this near-Passivhaus single storey extension to a 1960s detached house.
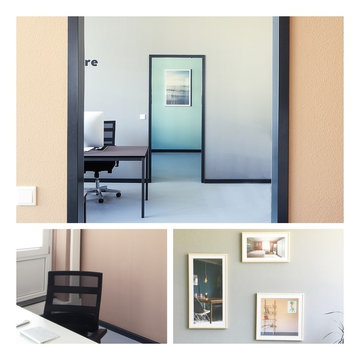
Das Farbkonzept besteht aus drei verschiedenfarbigen Büros, die durch eine Zimmerflucht verbunden sind. Die einzelnen Farbtöne sind auf die Funktion der Räume, die Präferenzen der Mitarbeiter und das Zusammenpassen untereinander abgestimmt. Die Meeresfotografie des Kölner Fotografen Carsten Fork am Ende der Blickachse stellt einen visuellen Ruhepol dar. Der andere Teil des Bildkonzeptes verwendet ausschließlich atmosphärische Fotografien von Projekten des Unternehmens.
Fotografie: Christian Goltz-Lopez
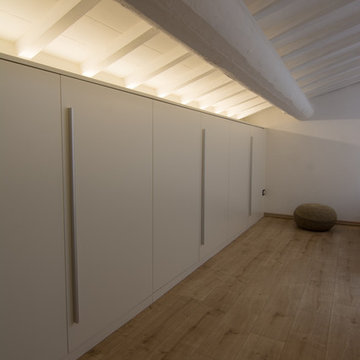
Una mansarda molto luminosa ospita una grande arandiatura su misura con armadi bianchi e maniglie in acciaio satinato grigio. Il colore bianco domina, la lucenaturale matcha con la luce artificiale e tutto diventa funzionale e integrato nel contesto.
La libreria autoportante si poggia su gambe in cristallo strutturale e funge da parapetto per il vano scale.
Кабинет с полом из линолеума – фото дизайна интерьера с высоким бюджетом
1