Кабинет с светлым паркетным полом и полом из линолеума – фото дизайна интерьера
Сортировать:
Бюджет
Сортировать:Популярное за сегодня
1 - 20 из 16 158 фото
1 из 3
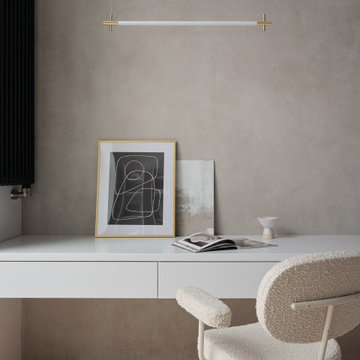
Свежая идея для дизайна: большое рабочее место в стиле модернизм с серыми стенами, светлым паркетным полом, встроенным рабочим столом и коричневым полом - отличное фото интерьера
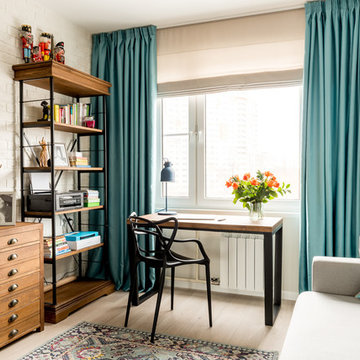
Комната для девочки 14-ти лет
Фото: Василий Буланов
На фото: рабочее место в стиле неоклассика (современная классика) с белыми стенами, светлым паркетным полом, бежевым полом и отдельно стоящим рабочим столом с
На фото: рабочее место в стиле неоклассика (современная классика) с белыми стенами, светлым паркетным полом, бежевым полом и отдельно стоящим рабочим столом с

Mid-Century update to a home located in NW Portland. The project included a new kitchen with skylights, multi-slide wall doors on both sides of the home, kitchen gathering desk, children's playroom, and opening up living room and dining room ceiling to dramatic vaulted ceilings. The project team included Risa Boyer Architecture. Photos: Josh Partee

The need for a productive and comfortable space was the motive for the study design. A culmination of ideas supports daily routines from the computer desk for correspondence, the worktable to review documents, or the sofa to read reports. The wood mantel creates the base for the art niche, which provides a space for one homeowner’s taste in modern art to be expressed. Horizontal wood elements are stained for layered warmth from the floor, wood tops, mantel, and ceiling beams. The walls are covered in a natural paper weave with a green tone that is pulled to the built-ins flanking the marble fireplace for a happier work environment. Connections to the outside are a welcome relief to enjoy views to the front, or pass through the doors to the private outdoor patio at the back of the home. The ceiling light fixture has linen panels as a tie to personal ship artwork displayed in the office.

Пример оригинального дизайна: большое рабочее место в стиле кантри с белыми стенами, светлым паркетным полом, встроенным рабочим столом и коричневым полом

На фото: кабинет среднего размера в стиле неоклассика (современная классика) с бежевыми стенами, светлым паркетным полом, встроенным рабочим столом и коричневым полом без камина с

Interior Design: Liz Stiving-Nichols Photography: Michael J. Lee
На фото: кабинет в морском стиле с белыми стенами, светлым паркетным полом, отдельно стоящим рабочим столом, бежевым полом, балками на потолке, потолком из вагонки и сводчатым потолком с
На фото: кабинет в морском стиле с белыми стенами, светлым паркетным полом, отдельно стоящим рабочим столом, бежевым полом, балками на потолке, потолком из вагонки и сводчатым потолком с

This modern custom home is a beautiful blend of thoughtful design and comfortable living. No detail was left untouched during the design and build process. Taking inspiration from the Pacific Northwest, this home in the Washington D.C suburbs features a black exterior with warm natural woods. The home combines natural elements with modern architecture and features clean lines, open floor plans with a focus on functional living.

Пример оригинального дизайна: большое рабочее место в стиле неоклассика (современная классика) с черными стенами, светлым паркетным полом, встроенным рабочим столом и панелями на части стены

Идея дизайна: рабочее место среднего размера в стиле неоклассика (современная классика) с синими стенами, светлым паркетным полом, встроенным рабочим столом и коричневым полом
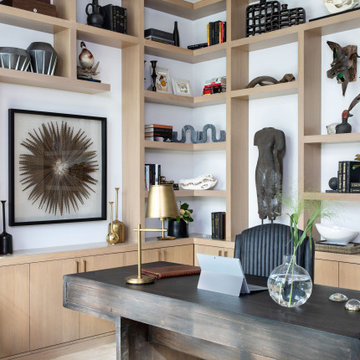
На фото: огромное рабочее место в стиле неоклассика (современная классика) с белыми стенами, светлым паркетным полом и отдельно стоящим рабочим столом с

AMBIA Photography
Идея дизайна: рабочее место среднего размера в стиле неоклассика (современная классика) с серыми стенами, светлым паркетным полом, отдельно стоящим рабочим столом и бежевым полом
Идея дизайна: рабочее место среднего размера в стиле неоклассика (современная классика) с серыми стенами, светлым паркетным полом, отдельно стоящим рабочим столом и бежевым полом
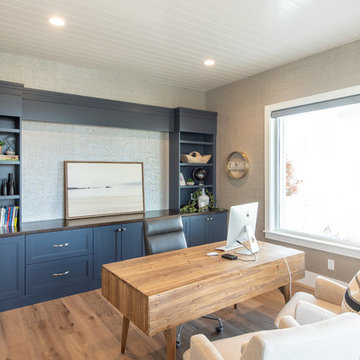
Jared Medley
Свежая идея для дизайна: большое рабочее место в стиле неоклассика (современная классика) с серыми стенами, светлым паркетным полом, отдельно стоящим рабочим столом и бежевым полом без камина - отличное фото интерьера
Свежая идея для дизайна: большое рабочее место в стиле неоклассика (современная классика) с серыми стенами, светлым паркетным полом, отдельно стоящим рабочим столом и бежевым полом без камина - отличное фото интерьера

Стильный дизайн: маленькое рабочее место в современном стиле с черными стенами, светлым паркетным полом, встроенным рабочим столом и бежевым полом для на участке и в саду - последний тренд
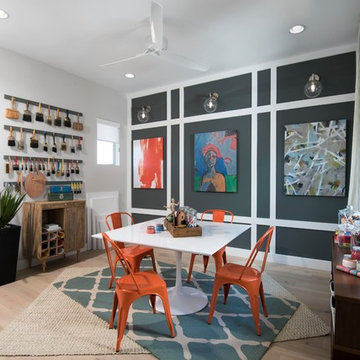
Источник вдохновения для домашнего уюта: кабинет в современном стиле с местом для рукоделия, серыми стенами, светлым паркетным полом и бежевым полом

На фото: кабинет в стиле неоклассика (современная классика) с местом для рукоделия, разноцветными стенами, светлым паркетным полом и встроенным рабочим столом без камина с
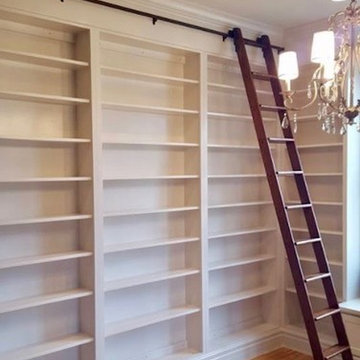
Пример оригинального дизайна: большой домашняя библиотека в классическом стиле с бежевыми стенами, светлым паркетным полом и белым полом без камина
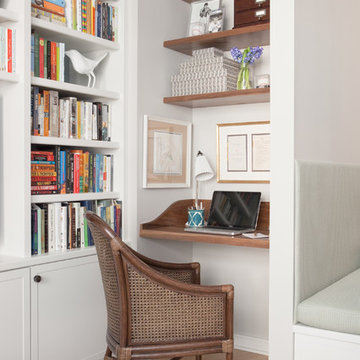
Photo: Sarah M. Young | smyphoto
Источник вдохновения для домашнего уюта: маленькое рабочее место в стиле неоклассика (современная классика) с серыми стенами, светлым паркетным полом, встроенным рабочим столом и бежевым полом без камина для на участке и в саду
Источник вдохновения для домашнего уюта: маленькое рабочее место в стиле неоклассика (современная классика) с серыми стенами, светлым паркетным полом, встроенным рабочим столом и бежевым полом без камина для на участке и в саду

Coronado, CA
The Alameda Residence is situated on a relatively large, yet unusually shaped lot for the beachside community of Coronado, California. The orientation of the “L” shaped main home and linear shaped guest house and covered patio create a large, open courtyard central to the plan. The majority of the spaces in the home are designed to engage the courtyard, lending a sense of openness and light to the home. The aesthetics take inspiration from the simple, clean lines of a traditional “A-frame” barn, intermixed with sleek, minimal detailing that gives the home a contemporary flair. The interior and exterior materials and colors reflect the bright, vibrant hues and textures of the seaside locale.

A built-in desk with storage can be hidden by pocket doors when not in use. Custom-built with wood desk top and fabric backing.
Photo by J. Sinclair
Кабинет с светлым паркетным полом и полом из линолеума – фото дизайна интерьера
1