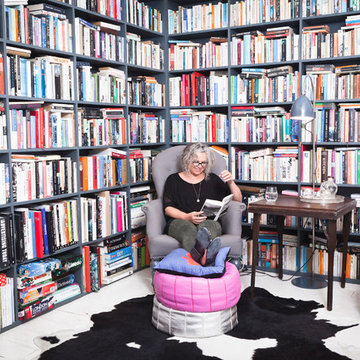Кабинет с деревянным полом и полом из линолеума – фото дизайна интерьера
Сортировать:
Бюджет
Сортировать:Популярное за сегодня
1 - 20 из 937 фото
1 из 3
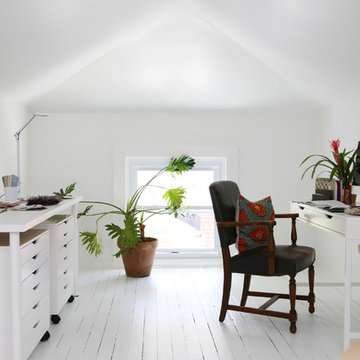
Стильный дизайн: рабочее место в стиле фьюжн с белыми стенами, деревянным полом, отдельно стоящим рабочим столом и белым полом - последний тренд

Идея дизайна: рабочее место в классическом стиле с синими стенами, деревянным полом и коричневым полом без камина
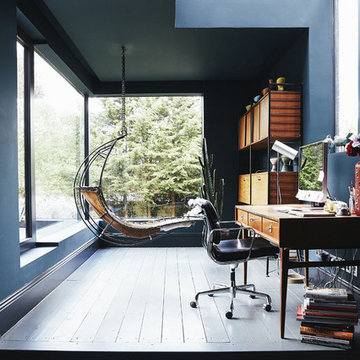
На фото: большое рабочее место в современном стиле с синими стенами, деревянным полом, отдельно стоящим рабочим столом и синим полом
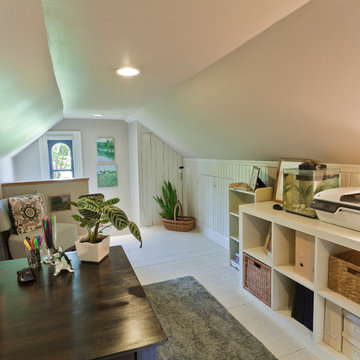
Trying to find a quiet corner in one's house for an office can be tough, but it also can be an adventure!
Reworking spaces in our homes so that they work better for our families as they grow and change is something we all need to do from time to time-- and it can give your house a new lease on life.
One room that took on a new identity in this old farmhouse was the third floor attic space--a room that is much like a treehouse with its small footprint, high perch, lofty views of the landscape, and sloping ceiling.
The space has been many things over the past two decades- a bedroom, a guest room, a hang-out for kids... but NOW it is the 'world headquarters' for my client's business. :)
Adding all the funky touches that make it a cozy personal space made all the difference...like lots of live green plants, vintage original artwork, architectural salvage window sashes, a repurposed and repainted dresser from the 1940's, and, of course, my client's favorite photos.
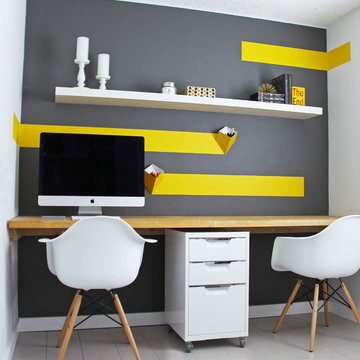
Идея дизайна: маленький кабинет в современном стиле с разноцветными стенами, деревянным полом, встроенным рабочим столом и серым полом для на участке и в саду

This 1920's era home had seen better days and was in need of repairs, updates and so much more. Our goal in designing the space was to make it functional for today's families. We maximized the ample storage from the original use of the room and also added a ladie's writing desk, tea area, coffee bar, wrapping station and a sewing machine. Today's busy Mom could now easily relax as well as take care of various household chores all in one, elegant room.
Michael Jacob-- Photographer
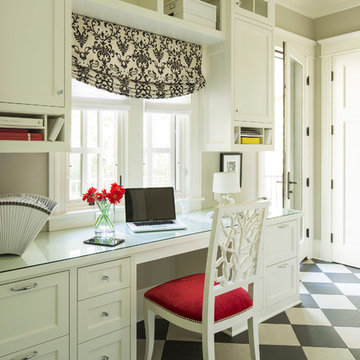
Martha O'Hara Interiors, Interior Design | Kyle Hunt & Partners, Builder | Mike Sharratt, Architect | Troy Thies, Photography | Shannon Gale, Photo Styling

MISSION: Les habitants du lieu ont souhaité restructurer les étages de leur maison pour les adapter à leur nouveau mode de vie, avec des enfants plus grands et de plus en plus créatifs.
Une partie du projet a consisté à décloisonner une partie du premier étage pour créer une grande pièce centrale, une « creative room » baignée de lumière où chacun peut dessiner, travailler, créer, se détendre.
Le centre de la pièce est occupé par un grand plateau posé sur des caissons de rangement ouvert, le tout pouvant être décomposé et recomposé selon les besoins. Idéal pour dessiner, peindre ou faire des maquettes ! Le mur de gauche accueille un grand placard ainsi qu'un bureau en alcôve.
Le tout est réalisé sur mesure en contreplaqué d'épicéa (verni incolore mat pour conserver l'aspect du bois brut). Plancher peint en blanc, murs blancs et bois clair créent une ambiance naturelle et gaie, propice à la création !
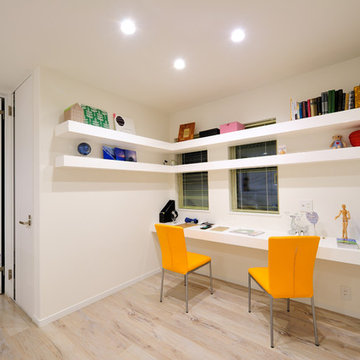
株式会社三井工務店
На фото: кабинет в стиле модернизм с белыми стенами, деревянным полом, встроенным рабочим столом и бежевым полом
На фото: кабинет в стиле модернизм с белыми стенами, деревянным полом, встроенным рабочим столом и бежевым полом
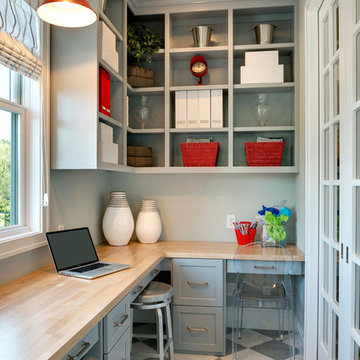
Builder: Carl M. Hansen Companies - Photo: Spacecrafting Photography
Идея дизайна: рабочее место в классическом стиле с серыми стенами, полом из линолеума и встроенным рабочим столом
Идея дизайна: рабочее место в классическом стиле с серыми стенами, полом из линолеума и встроенным рабочим столом
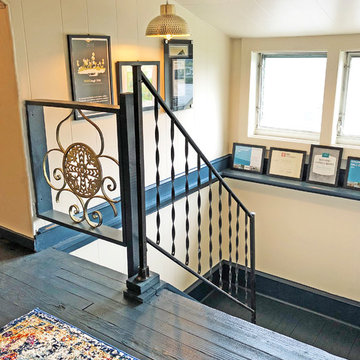
Пример оригинального дизайна: домашняя мастерская среднего размера в современном стиле с белыми стенами, деревянным полом, отдельно стоящим рабочим столом и синим полом
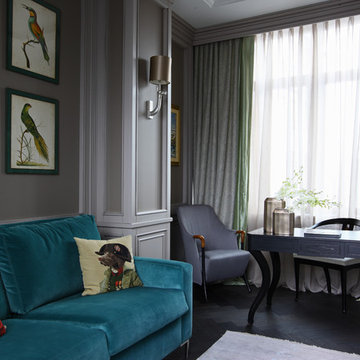
Фотограф Михаил Степанов
Стильный дизайн: рабочее место в классическом стиле с серыми стенами, деревянным полом и отдельно стоящим рабочим столом - последний тренд
Стильный дизайн: рабочее место в классическом стиле с серыми стенами, деревянным полом и отдельно стоящим рабочим столом - последний тренд
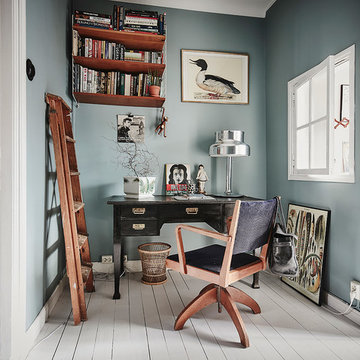
Anders Bergstedt
Пример оригинального дизайна: рабочее место среднего размера в скандинавском стиле с синими стенами, деревянным полом и отдельно стоящим рабочим столом без камина
Пример оригинального дизайна: рабочее место среднего размера в скандинавском стиле с синими стенами, деревянным полом и отдельно стоящим рабочим столом без камина
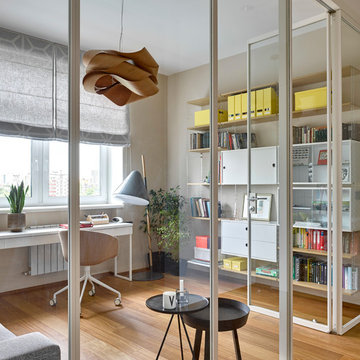
Сергей Ананьев
Источник вдохновения для домашнего уюта: рабочее место в скандинавском стиле с бежевыми стенами, деревянным полом, отдельно стоящим рабочим столом и коричневым полом
Источник вдохновения для домашнего уюта: рабочее место в скандинавском стиле с бежевыми стенами, деревянным полом, отдельно стоящим рабочим столом и коричневым полом
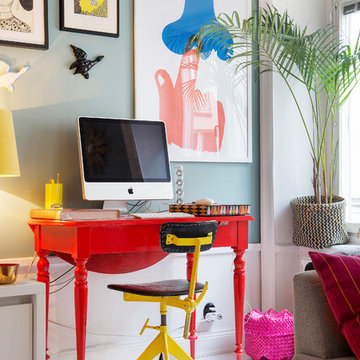
Elisabeth Daly
Идея дизайна: большое рабочее место в стиле фьюжн с деревянным полом, отдельно стоящим рабочим столом и синими стенами без камина
Идея дизайна: большое рабочее место в стиле фьюжн с деревянным полом, отдельно стоящим рабочим столом и синими стенами без камина
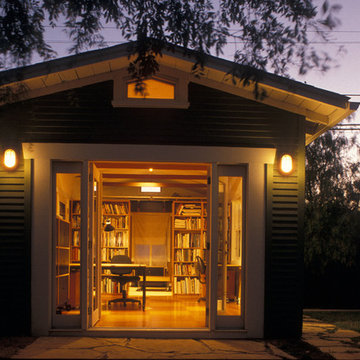
The single car garage was converted to a free-standing art studio, including built-in shelves for books and work table for creative design. French doors and sidelites infill the space where the garage door was formerly located.
Floor is MDO stained with aniline dye.
Hewitt Garrison Photography
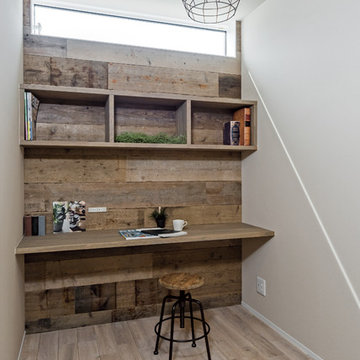
На фото: маленький кабинет в стиле лофт с белыми стенами, деревянным полом, встроенным рабочим столом и серым полом для на участке и в саду с

The home office was placed in the corner with ample desk/counter space. The base cabinets provide space for a pull out drawer to house a printer and hanging files. Upper cabinets offer mail slots and folder storage/sorting. Glass door uppers open up space. Marbleized laminate counter top. Two floor to ceiling storage cabinets with pull out trays & shelves provide ample storage options. Thomas Mayfield/Designer for Closet Organizing Systems
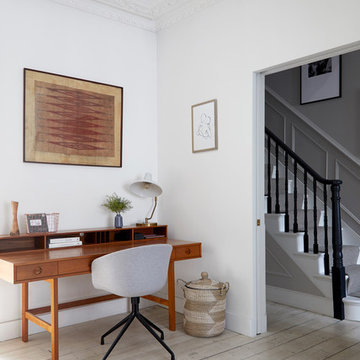
Anna Stathaki
На фото: большое рабочее место в стиле ретро с белыми стенами, деревянным полом, печью-буржуйкой, отдельно стоящим рабочим столом и бежевым полом
На фото: большое рабочее место в стиле ретро с белыми стенами, деревянным полом, печью-буржуйкой, отдельно стоящим рабочим столом и бежевым полом
Кабинет с деревянным полом и полом из линолеума – фото дизайна интерьера
1
