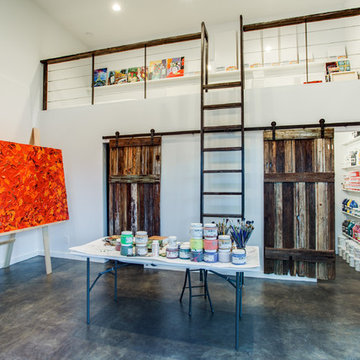Кабинет с полом из линолеума и бетонным полом – фото дизайна интерьера
Сортировать:
Бюджет
Сортировать:Популярное за сегодня
1 - 20 из 2 939 фото
1 из 3

Brian McWeeney
Свежая идея для дизайна: рабочее место в стиле неоклассика (современная классика) с белыми стенами, бетонным полом, встроенным рабочим столом и серым полом - отличное фото интерьера
Свежая идея для дизайна: рабочее место в стиле неоклассика (современная классика) с белыми стенами, бетонным полом, встроенным рабочим столом и серым полом - отличное фото интерьера

Settled within a graffiti-covered laneway in the trendy heart of Mt Lawley you will find this four-bedroom, two-bathroom home.
The owners; a young professional couple wanted to build a raw, dark industrial oasis that made use of every inch of the small lot. Amenities aplenty, they wanted their home to complement the urban inner-city lifestyle of the area.
One of the biggest challenges for Limitless on this project was the small lot size & limited access. Loading materials on-site via a narrow laneway required careful coordination and a well thought out strategy.
Paramount in bringing to life the client’s vision was the mixture of materials throughout the home. For the second story elevation, black Weathertex Cladding juxtaposed against the white Sto render creates a bold contrast.
Upon entry, the room opens up into the main living and entertaining areas of the home. The kitchen crowns the family & dining spaces. The mix of dark black Woodmatt and bespoke custom cabinetry draws your attention. Granite benchtops and splashbacks soften these bold tones. Storage is abundant.
Polished concrete flooring throughout the ground floor blends these zones together in line with the modern industrial aesthetic.
A wine cellar under the staircase is visible from the main entertaining areas. Reclaimed red brickwork can be seen through the frameless glass pivot door for all to appreciate — attention to the smallest of details in the custom mesh wine rack and stained circular oak door handle.
Nestled along the north side and taking full advantage of the northern sun, the living & dining open out onto a layered alfresco area and pool. Bordering the outdoor space is a commissioned mural by Australian illustrator Matthew Yong, injecting a refined playfulness. It’s the perfect ode to the street art culture the laneways of Mt Lawley are so famous for.
Engineered timber flooring flows up the staircase and throughout the rooms of the first floor, softening the private living areas. Four bedrooms encircle a shared sitting space creating a contained and private zone for only the family to unwind.
The Master bedroom looks out over the graffiti-covered laneways bringing the vibrancy of the outside in. Black stained Cedarwest Squareline cladding used to create a feature bedhead complements the black timber features throughout the rest of the home.
Natural light pours into every bedroom upstairs, designed to reflect a calamity as one appreciates the hustle of inner city living outside its walls.
Smart wiring links each living space back to a network hub, ensuring the home is future proof and technology ready. An intercom system with gate automation at both the street and the lane provide security and the ability to offer guests access from the comfort of their living area.
Every aspect of this sophisticated home was carefully considered and executed. Its final form; a modern, inner-city industrial sanctuary with its roots firmly grounded amongst the vibrant urban culture of its surrounds.

Свежая идея для дизайна: кабинет в стиле кантри с бежевыми стенами, бетонным полом, отдельно стоящим рабочим столом, серым полом, балками на потолке, деревянным потолком и деревянными стенами - отличное фото интерьера

На фото: кабинет в стиле неоклассика (современная классика) с местом для рукоделия, бетонным полом, встроенным рабочим столом и серым полом без камина с
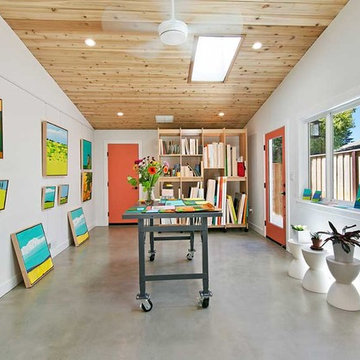
Gayler Design Build began transforming Nancy’s home to include a spacious 327 square foot functional art studio. The home addition was designed with large windows, skylights and two exterior glass doors to let in plenty of natural light. The floor is finished in polished, smooth concrete with a beautiful eye-catching v-rustic cedar ceiling and ample wall space to hang her masterpieces.
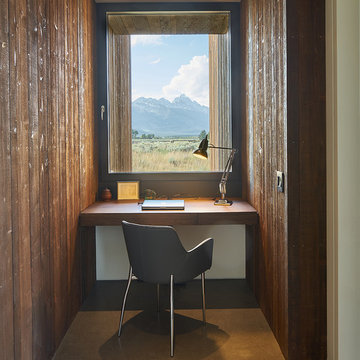
Custom built-in office desk are fabricated from a mixture of walnut, mimicking the same hue as the façade’s Douglas fir.
David Agnello
На фото: рабочее место среднего размера в стиле модернизм с коричневыми стенами, бетонным полом, встроенным рабочим столом и коричневым полом
На фото: рабочее место среднего размера в стиле модернизм с коричневыми стенами, бетонным полом, встроенным рабочим столом и коричневым полом
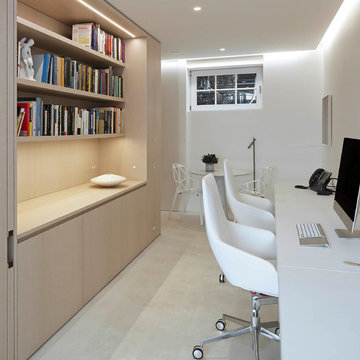
Architect - Haute Architecture
Designer - Haute Architecture
General Contractor - Rusk Renovations Inc.
Photographer - Susan Fisher Plotner
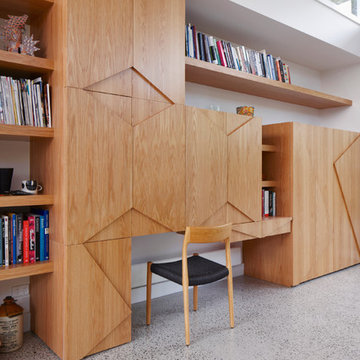
Richard Whitbread
На фото: кабинет среднего размера в современном стиле с белыми стенами, бетонным полом и встроенным рабочим столом с
На фото: кабинет среднего размера в современном стиле с белыми стенами, бетонным полом и встроенным рабочим столом с
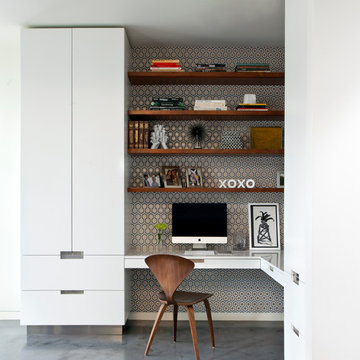
Photo By: Nick Johnson
На фото: рабочее место в современном стиле с бетонным полом, встроенным рабочим столом и разноцветными стенами
На фото: рабочее место в современном стиле с бетонным полом, встроенным рабочим столом и разноцветными стенами

12'x12' custom home office shed by Historic Shed - interior roof framing and cypress roof sheathing left exposed, pine t&g wall finish - to be painted.
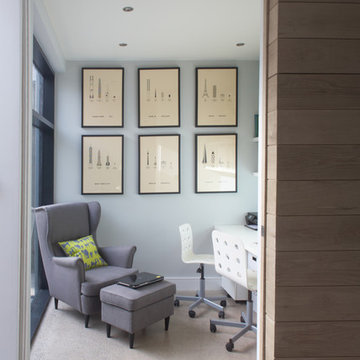
Barbara Egan
На фото: кабинет в современном стиле с бетонным полом, встроенным рабочим столом и серыми стенами с
На фото: кабинет в современном стиле с бетонным полом, встроенным рабочим столом и серыми стенами с
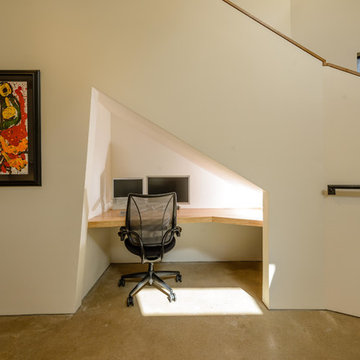
The unique angles create convenient nooks and spaces like this one that became an office nook.
Photo: James Bruce
На фото: маленькое рабочее место в современном стиле с встроенным рабочим столом, белыми стенами и бетонным полом без камина для на участке и в саду с
На фото: маленькое рабочее место в современном стиле с встроенным рабочим столом, белыми стенами и бетонным полом без камина для на участке и в саду с
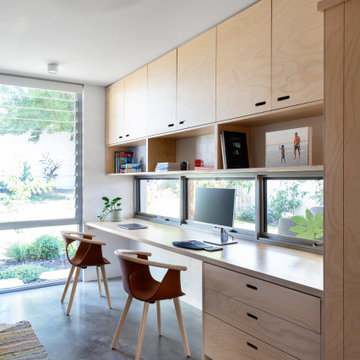
Идея дизайна: кабинет в стиле лофт с белыми стенами, бетонным полом, встроенным рабочим столом и серым полом
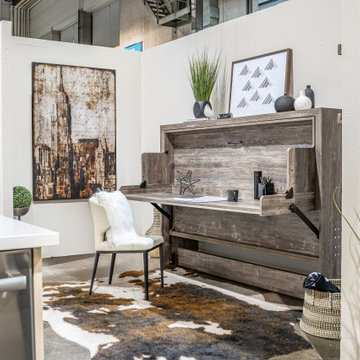
A home office does double duty as a guest bed when needed. The rustic wood finish works well in this compact space of warm and pale neutrals.
Photo: Caydence Photography

Custom Quonset Huts become artist live/work spaces, aesthetically and functionally bridging a border between industrial and residential zoning in a historic neighborhood. The open space on the main floor is designed to be flexible for artists to pursue their creative path.
The two-story buildings were custom-engineered to achieve the height required for the second floor. End walls utilized a combination of traditional stick framing with autoclaved aerated concrete with a stucco finish. Steel doors were custom-built in-house.
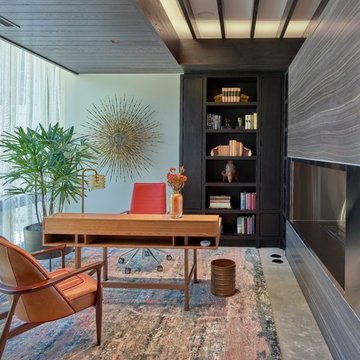
Стильный дизайн: большой кабинет в современном стиле с отдельно стоящим рабочим столом, серым полом, красными стенами и бетонным полом - последний тренд
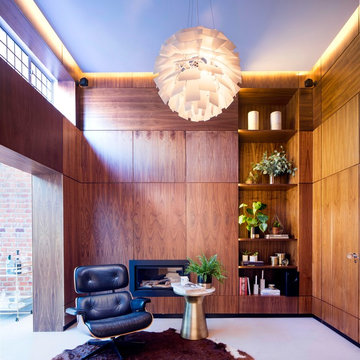
Will Scott Photography
На фото: кабинет среднего размера в стиле ретро с коричневыми стенами, бетонным полом и горизонтальным камином
На фото: кабинет среднего размера в стиле ретро с коричневыми стенами, бетонным полом и горизонтальным камином
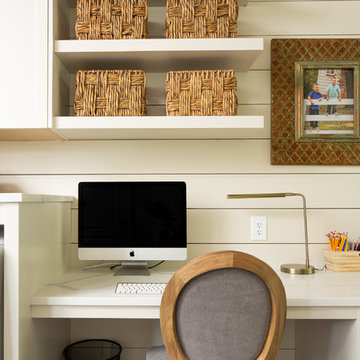
Photo Credit: David Cannon; Design: Michelle Mentzer
Instagram: @newriverbuildingco
Свежая идея для дизайна: кабинет среднего размера в стиле кантри с белыми стенами, бетонным полом и серым полом - отличное фото интерьера
Свежая идея для дизайна: кабинет среднего размера в стиле кантри с белыми стенами, бетонным полом и серым полом - отличное фото интерьера
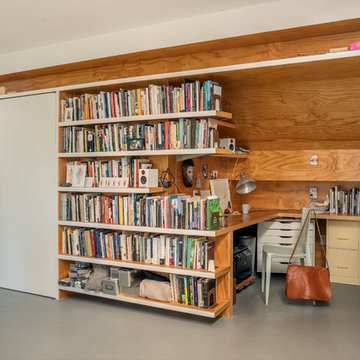
Photo Credit: Warren Patterson
Стильный дизайн: маленький домашняя библиотека в современном стиле с разноцветными стенами, встроенным рабочим столом, серым полом и бетонным полом для на участке и в саду - последний тренд
Стильный дизайн: маленький домашняя библиотека в современном стиле с разноцветными стенами, встроенным рабочим столом, серым полом и бетонным полом для на участке и в саду - последний тренд
Кабинет с полом из линолеума и бетонным полом – фото дизайна интерьера
1
