Кабинет с полом из керамогранита без камина – фото дизайна интерьера
Сортировать:
Бюджет
Сортировать:Популярное за сегодня
1 - 20 из 550 фото
1 из 3

Cabinets: Dove Gray- Slab Drawers / floating shelves
Countertop: Caesarstone Moorland Fog 6046- 6” front face- miter edge
Ceiling wood floor: Shaw SW547 Yukon Maple 5”- 5002 Timberwolf
Photographer: Steve Chenn

Completely remodeled farmhouse to update finishes & floor plan. Space plan, lighting schematics, finishes, furniture selection, and styling were done by K Design
Photography: Isaac Bailey Photography

Her office is adjacent to the mudroom near the garage entrance. This study is a lovely size with optimal counter and cabinet space. Square polished nickel hardware and a black + brass chandelier for a pop against the wood.
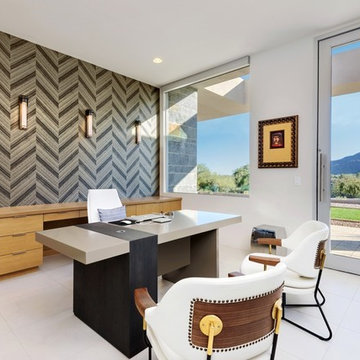
The unique opportunity and challenge for the Joshua Tree project was to enable the architecture to prioritize views. Set in the valley between Mummy and Camelback mountains, two iconic landforms located in Paradise Valley, Arizona, this lot “has it all” regarding views. The challenge was answered with what we refer to as the desert pavilion.
This highly penetrated piece of architecture carefully maintains a one-room deep composition. This allows each space to leverage the majestic mountain views. The material palette is executed in a panelized massing composition. The home, spawned from mid-century modern DNA, opens seamlessly to exterior living spaces providing for the ultimate in indoor/outdoor living.
Project Details:
Architecture: Drewett Works, Scottsdale, AZ // C.P. Drewett, AIA, NCARB // www.drewettworks.com
Builder: Bedbrock Developers, Paradise Valley, AZ // http://www.bedbrock.com
Interior Designer: Est Est, Scottsdale, AZ // http://www.estestinc.com
Photographer: Michael Duerinckx, Phoenix, AZ // www.inckx.com
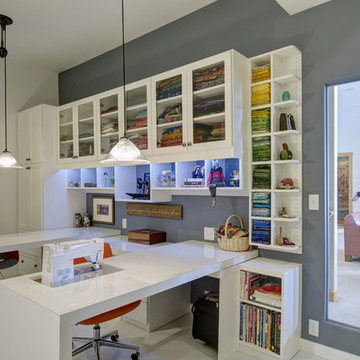
©Finished Basement Company
Sewing room with limitless storage and table surface to work on art projects or large quilts
Свежая идея для дизайна: кабинет среднего размера в стиле неоклассика (современная классика) с местом для рукоделия, серыми стенами, полом из керамогранита, встроенным рабочим столом и белым полом без камина - отличное фото интерьера
Свежая идея для дизайна: кабинет среднего размера в стиле неоклассика (современная классика) с местом для рукоделия, серыми стенами, полом из керамогранита, встроенным рабочим столом и белым полом без камина - отличное фото интерьера
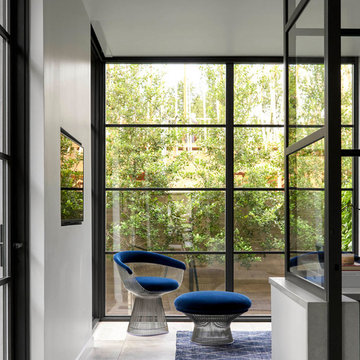
Источник вдохновения для домашнего уюта: рабочее место среднего размера в современном стиле с разноцветными стенами, полом из керамогранита, встроенным рабочим столом и коричневым полом без камина
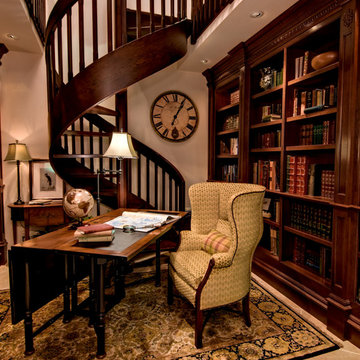
Источник вдохновения для домашнего уюта: домашняя библиотека среднего размера в классическом стиле с отдельно стоящим рабочим столом, полом из керамогранита и бежевыми стенами без камина
Идея дизайна: рабочее место среднего размера в современном стиле с белыми стенами, полом из керамогранита, отдельно стоящим рабочим столом и белым полом без камина
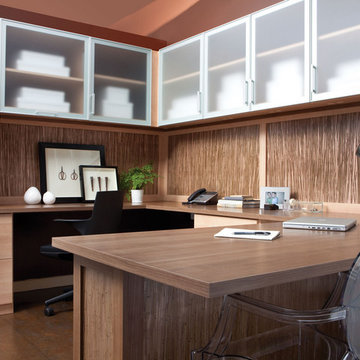
Modern Organic Office Design with Thatch Ecoresin Panels
Свежая идея для дизайна: рабочее место среднего размера в современном стиле с коричневыми стенами, полом из керамогранита и встроенным рабочим столом без камина - отличное фото интерьера
Свежая идея для дизайна: рабочее место среднего размера в современном стиле с коричневыми стенами, полом из керамогранита и встроенным рабочим столом без камина - отличное фото интерьера
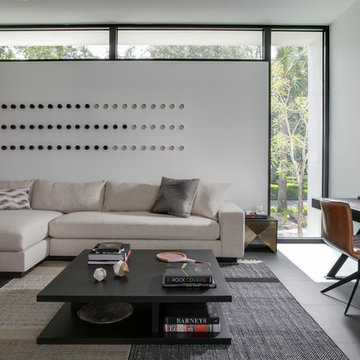
SeaThru is a new, waterfront, modern home. SeaThru was inspired by the mid-century modern homes from our area, known as the Sarasota School of Architecture.
This homes designed to offer more than the standard, ubiquitous rear-yard waterfront outdoor space. A central courtyard offer the residents a respite from the heat that accompanies west sun, and creates a gorgeous intermediate view fro guest staying in the semi-attached guest suite, who can actually SEE THROUGH the main living space and enjoy the bay views.
Noble materials such as stone cladding, oak floors, composite wood louver screens and generous amounts of glass lend to a relaxed, warm-contemporary feeling not typically common to these types of homes.
Photos by Ryan Gamma Photography
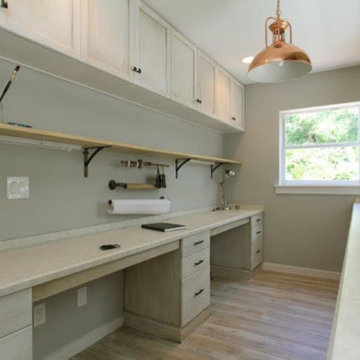
This room already had cabinets lining the walls and budget wouldn't allow for removing them. We used White primer to paint the laminate cabinets and distressed them with Annie Sloan paint. Copper pipes were cut and fit to plumbing pipe connectors to fashion shelving brackets and hangers. An antique copper light was purchased from a second hand store to add a farmhouse vibe to this hobby/craft room.
Photography by Malte Strauss
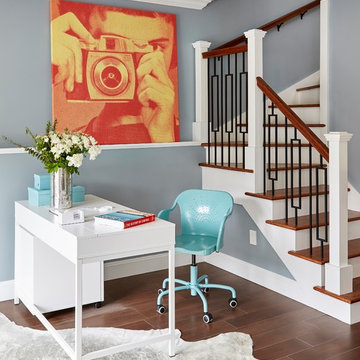
На фото: кабинет в стиле неоклассика (современная классика) с синими стенами, отдельно стоящим рабочим столом, полом из керамогранита и коричневым полом без камина с
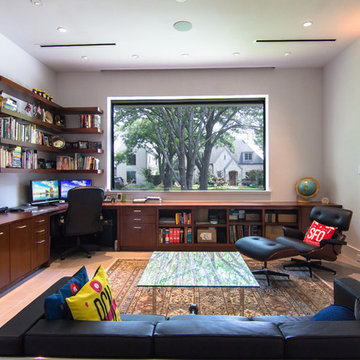
Home office with built in desk and storage and seating area.
Свежая идея для дизайна: домашняя библиотека среднего размера в стиле ретро с белыми стенами, полом из керамогранита, встроенным рабочим столом и бежевым полом без камина - отличное фото интерьера
Свежая идея для дизайна: домашняя библиотека среднего размера в стиле ретро с белыми стенами, полом из керамогранита, встроенным рабочим столом и бежевым полом без камина - отличное фото интерьера
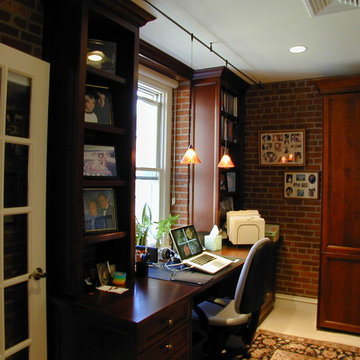
Идея дизайна: рабочее место среднего размера в классическом стиле с красными стенами, полом из керамогранита, встроенным рабочим столом и белым полом без камина
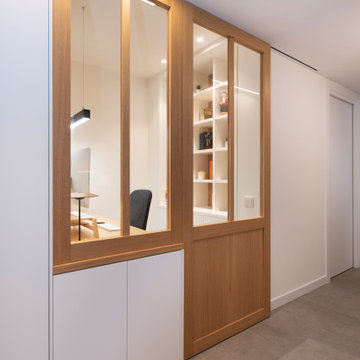
Пример оригинального дизайна: маленькое рабочее место в скандинавском стиле с белыми стенами, полом из керамогранита, отдельно стоящим рабочим столом и серым полом без камина для на участке и в саду
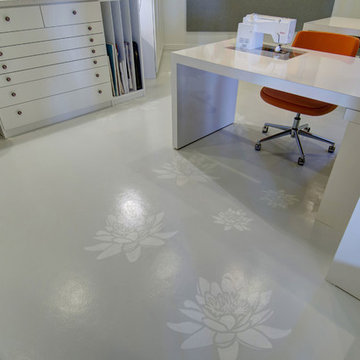
©Finished Basement Company
Custom hand painted flooring
Стильный дизайн: кабинет среднего размера в стиле неоклассика (современная классика) с местом для рукоделия, серыми стенами, полом из керамогранита, встроенным рабочим столом и белым полом без камина - последний тренд
Стильный дизайн: кабинет среднего размера в стиле неоклассика (современная классика) с местом для рукоделия, серыми стенами, полом из керамогранита, встроенным рабочим столом и белым полом без камина - последний тренд
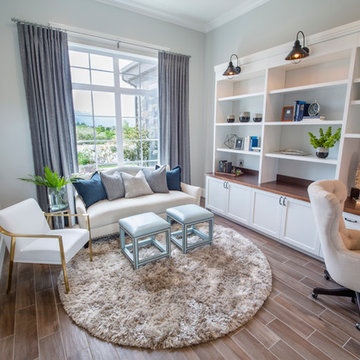
Nick Bayless Photography
Custom Home Design by Joe Carrick Design
Built By Highland Custom Homes
Interior Design by Chelsea Kasch - Striped Peony
Идея дизайна: рабочее место среднего размера в современном стиле с серыми стенами, полом из керамогранита и встроенным рабочим столом без камина
Идея дизайна: рабочее место среднего размера в современном стиле с серыми стенами, полом из керамогранита и встроенным рабочим столом без камина
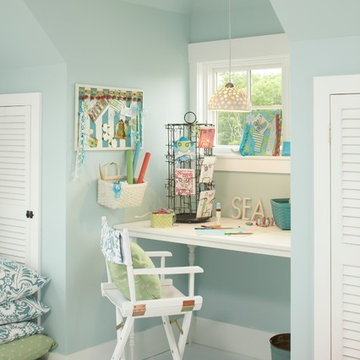
Стильный дизайн: кабинет среднего размера в морском стиле с местом для рукоделия, бежевыми стенами, полом из керамогранита, белым полом и отдельно стоящим рабочим столом без камина - последний тренд
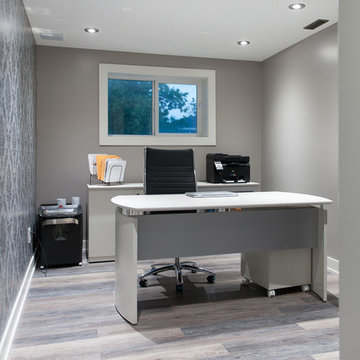
This home office in the basement doesn't feel like a basement. We cut a large window in and put in bright pot lights to make this work space comfortable enough to stay in all day. Complete with a built in storage closet.
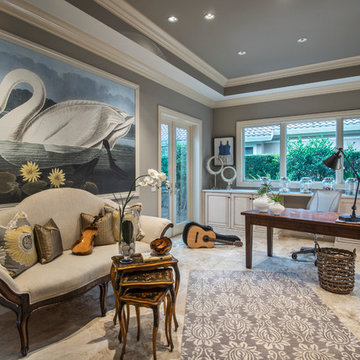
Amber Frederikson
Идея дизайна: кабинет среднего размера в средиземноморском стиле с серыми стенами, бежевым полом, полом из керамогранита и отдельно стоящим рабочим столом без камина
Идея дизайна: кабинет среднего размера в средиземноморском стиле с серыми стенами, бежевым полом, полом из керамогранита и отдельно стоящим рабочим столом без камина
Кабинет с полом из керамогранита без камина – фото дизайна интерьера
1