Кабинет с паркетным полом среднего тона и любой отделкой стен – фото дизайна интерьера
Сортировать:
Бюджет
Сортировать:Популярное за сегодня
1 - 20 из 1 381 фото
1 из 3
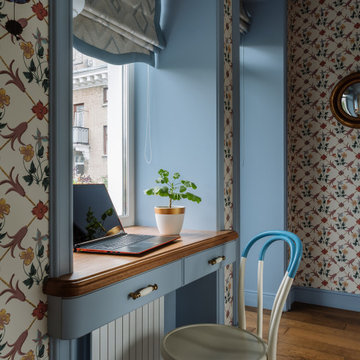
Источник вдохновения для домашнего уюта: кабинет в стиле неоклассика (современная классика) с разноцветными стенами, паркетным полом среднего тона, встроенным рабочим столом, коричневым полом и обоями на стенах
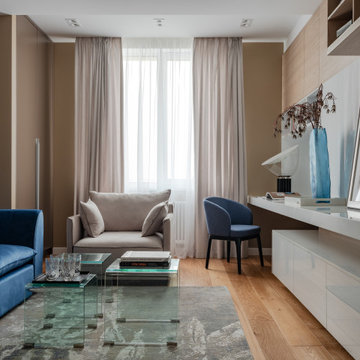
Пример оригинального дизайна: кабинет в современном стиле с бежевыми стенами, паркетным полом среднего тона и панелями на части стены

Пример оригинального дизайна: кабинет в стиле рустика с паркетным полом среднего тона, отдельно стоящим рабочим столом, деревянным потолком, коричневыми стенами, коричневым полом и деревянными стенами

The home office is used daily for this executive who works remotely. Everything was thoughtfully designed for the needs - a drink refrigerator and file drawers are built into the wall cabinetry; various lighting options, grass cloth wallpaper, swivel chairs and a wall-mounted tv

Warm and inviting this new construction home, by New Orleans Architect Al Jones, and interior design by Bradshaw Designs, lives as if it's been there for decades. Charming details provide a rich patina. The old Chicago brick walls, the white slurried brick walls, old ceiling beams, and deep green paint colors, all add up to a house filled with comfort and charm for this dear family.
Lead Designer: Crystal Romero; Designer: Morgan McCabe; Photographer: Stephen Karlisch; Photo Stylist: Melanie McKinley.

Renovation of an old barn into a personal office space.
This project, located on a 37-acre family farm in Pennsylvania, arose from the need for a personal workspace away from the hustle and bustle of the main house. An old barn used for gardening storage provided the ideal opportunity to convert it into a personal workspace.
The small 1250 s.f. building consists of a main work and meeting area as well as the addition of a kitchen and a bathroom with sauna. The architects decided to preserve and restore the original stone construction and highlight it both inside and out in order to gain approval from the local authorities under a strict code for the reuse of historic structures. The poor state of preservation of the original timber structure presented the design team with the opportunity to reconstruct the roof using three large timber frames, produced by craftsmen from the Amish community. Following local craft techniques, the truss joints were achieved using wood dowels without adhesives and the stone walls were laid without the use of apparent mortar.
The new roof, covered with cedar shingles, projects beyond the original footprint of the building to create two porches. One frames the main entrance and the other protects a generous outdoor living space on the south side. New wood trusses are left exposed and emphasized with indirect lighting design. The walls of the short facades were opened up to create large windows and bring the expansive views of the forest and neighboring creek into the space.
The palette of interior finishes is simple and forceful, limited to the use of wood, stone and glass. The furniture design, including the suspended fireplace, integrates with the architecture and complements it through the judicious use of natural fibers and textiles.
The result is a contemporary and timeless architectural work that will coexist harmoniously with the traditional buildings in its surroundings, protected in perpetuity for their historical heritage value.
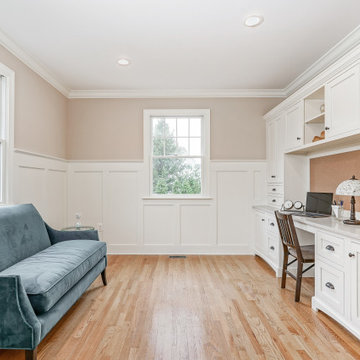
На фото: кабинет в стиле неоклассика (современная классика) с бежевыми стенами, паркетным полом среднего тона, встроенным рабочим столом, коричневым полом и панелями на части стены без камина с

Источник вдохновения для домашнего уюта: кабинет в классическом стиле с бежевыми стенами, паркетным полом среднего тона, отдельно стоящим рабочим столом, коричневым полом, потолком с обоями, панелями на части стены и обоями на стенах

Sitting Room built-in desk area with warm walnut top and taupe painted inset cabinets. View of mudroom beyond.
На фото: кабинет среднего размера в классическом стиле с паркетным полом среднего тона, коричневым полом, белыми стенами, встроенным рабочим столом, потолком из вагонки и деревянными стенами с
На фото: кабинет среднего размера в классическом стиле с паркетным полом среднего тона, коричневым полом, белыми стенами, встроенным рабочим столом, потолком из вагонки и деревянными стенами с

Идея дизайна: рабочее место среднего размера в стиле неоклассика (современная классика) с зелеными стенами, паркетным полом среднего тона, стандартным камином, фасадом камина из камня, отдельно стоящим рабочим столом, коричневым полом, сводчатым потолком и панелями на части стены

Hi everyone:
My home office design
ready to work as B2B with interior designers
you can see also the video for this project
https://www.youtube.com/watch?v=-FgX3YfMRHI

На фото: маленький домашняя библиотека в стиле неоклассика (современная классика) с встроенным рабочим столом, бежевыми стенами, паркетным полом среднего тона, коричневым полом и обоями на стенах для на участке и в саду с
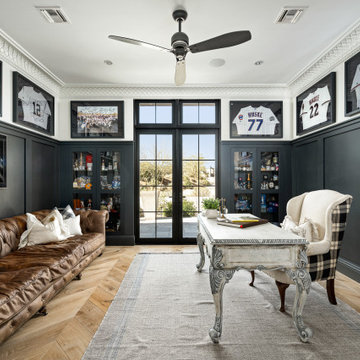
Идея дизайна: кабинет с белыми стенами, паркетным полом среднего тона, отдельно стоящим рабочим столом, коричневым полом и панелями на части стены

На фото: домашняя библиотека среднего размера в стиле неоклассика (современная классика) с серыми стенами, паркетным полом среднего тона, встроенным рабочим столом, коричневым полом, кессонным потолком и панелями на части стены

Study nook, barn doors, timber lining, oak flooring, timber shelves, vaulted ceiling, timber beams, exposed trusses, cheminees philippe,
На фото: маленькое рабочее место в современном стиле с белыми стенами, паркетным полом среднего тона, печью-буржуйкой, фасадом камина из бетона, встроенным рабочим столом, сводчатым потолком и панелями на части стены для на участке и в саду с
На фото: маленькое рабочее место в современном стиле с белыми стенами, паркетным полом среднего тона, печью-буржуйкой, фасадом камина из бетона, встроенным рабочим столом, сводчатым потолком и панелями на части стены для на участке и в саду с

Meaning “line” in Swahili, the Mstari Safari Task Lounge itself is accented with clean wooden lines, as well as dramatic contrasts of hammered gold and reflective obsidian desk-drawers. A custom-made industrial, mid-century desk—the room’s focal point—is perfect for centering focus while going over the day’s workload. Behind, a tiger painting ties the African motif together. Contrasting pendant lights illuminate the workspace, permeating the sharp, angular design with more organic forms.
Outside the task lounge, a custom barn door conceals the client’s entry coat closet. A patchwork of Mexican retablos—turn of the century religious relics—celebrate the client’s eclectic style and love of antique cultural art, while a large wrought-iron turned handle and barn door track unify the composition.
A home as tactfully curated as the Mstari deserved a proper entryway. We knew that right as guests entered the home, they needed to be wowed. So rather than opting for a traditional drywall header, we engineered an undulating I-beam that spanned the opening. The I-beam’s spine incorporated steel ribbing, leaving a striking impression of a Gaudiesque spine.
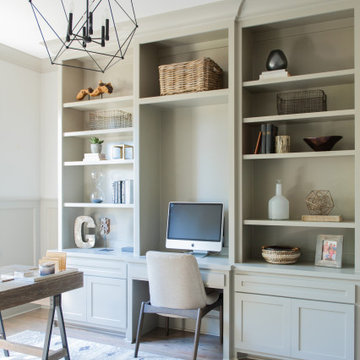
Свежая идея для дизайна: кабинет в стиле неоклассика (современная классика) с белыми стенами, паркетным полом среднего тона, встроенным рабочим столом, коричневым полом и панелями на стенах - отличное фото интерьера
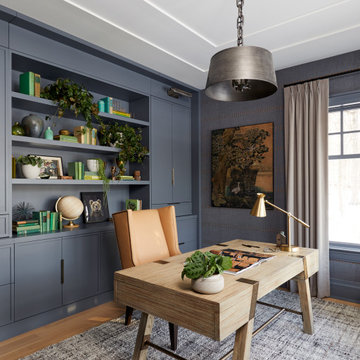
Свежая идея для дизайна: кабинет в стиле неоклассика (современная классика) с синими стенами, паркетным полом среднего тона, отдельно стоящим рабочим столом, коричневым полом и обоями на стенах - отличное фото интерьера

Свежая идея для дизайна: рабочее место среднего размера в стиле кантри с бежевыми стенами, паркетным полом среднего тона, отдельно стоящим рабочим столом, потолком из вагонки и панелями на стенах - отличное фото интерьера
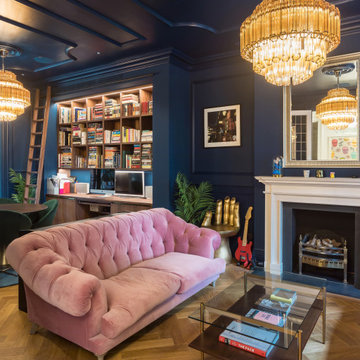
На фото: рабочее место в стиле неоклассика (современная классика) с синими стенами, паркетным полом среднего тона, стандартным камином, встроенным рабочим столом, коричневым полом и панелями на части стены
Кабинет с паркетным полом среднего тона и любой отделкой стен – фото дизайна интерьера
1