Кабинет с паркетным полом среднего тона и горизонтальным камином – фото дизайна интерьера
Сортировать:
Бюджет
Сортировать:Популярное за сегодня
1 - 20 из 50 фото

David Marlow Photography
Источник вдохновения для домашнего уюта: рабочее место среднего размера в стиле рустика с паркетным полом среднего тона, горизонтальным камином, фасадом камина из камня, отдельно стоящим рабочим столом, бежевыми стенами и коричневым полом
Источник вдохновения для домашнего уюта: рабочее место среднего размера в стиле рустика с паркетным полом среднего тона, горизонтальным камином, фасадом камина из камня, отдельно стоящим рабочим столом, бежевыми стенами и коричневым полом
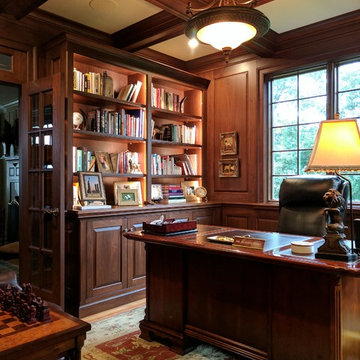
Источник вдохновения для домашнего уюта: кабинет среднего размера в классическом стиле с коричневыми стенами, паркетным полом среднего тона, горизонтальным камином, отдельно стоящим рабочим столом и коричневым полом
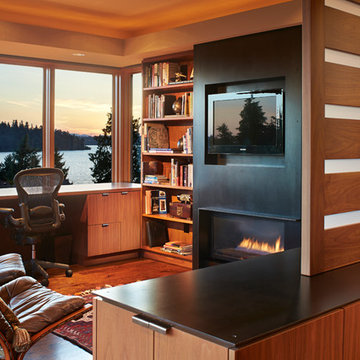
Photo Credit: Benjamin Benschneider
Свежая идея для дизайна: кабинет среднего размера в современном стиле с коричневыми стенами, паркетным полом среднего тона, горизонтальным камином и встроенным рабочим столом - отличное фото интерьера
Свежая идея для дизайна: кабинет среднего размера в современном стиле с коричневыми стенами, паркетным полом среднего тона, горизонтальным камином и встроенным рабочим столом - отличное фото интерьера
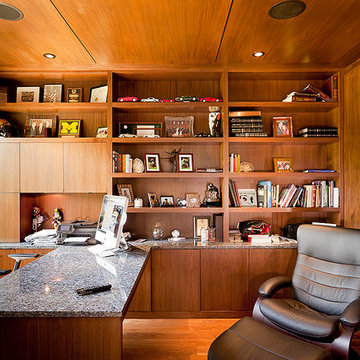
Пример оригинального дизайна: рабочее место среднего размера в современном стиле с коричневыми стенами, паркетным полом среднего тона, горизонтальным камином и встроенным рабочим столом
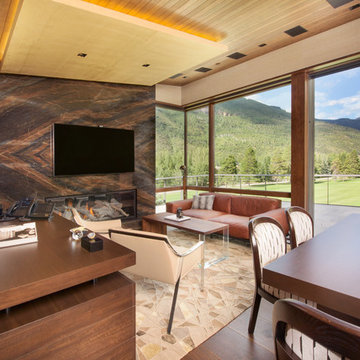
A home office with mountains views.
Идея дизайна: огромный кабинет в современном стиле с бежевыми стенами, паркетным полом среднего тона, горизонтальным камином, фасадом камина из камня и отдельно стоящим рабочим столом
Идея дизайна: огромный кабинет в современном стиле с бежевыми стенами, паркетным полом среднего тона, горизонтальным камином, фасадом камина из камня и отдельно стоящим рабочим столом
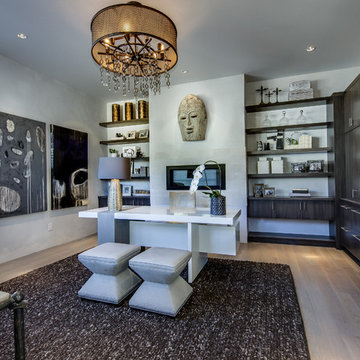
Teri Fotheringham Photography
Источник вдохновения для домашнего уюта: кабинет в современном стиле с серыми стенами, паркетным полом среднего тона, горизонтальным камином и отдельно стоящим рабочим столом
Источник вдохновения для домашнего уюта: кабинет в современном стиле с серыми стенами, паркетным полом среднего тона, горизонтальным камином и отдельно стоящим рабочим столом
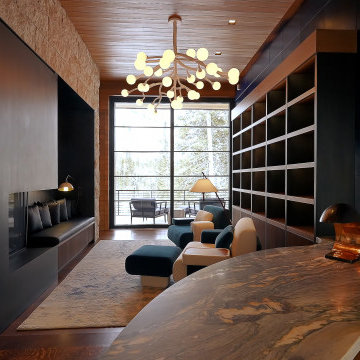
Even this cozy office den gets a view with access to the balcony for breaks between work or reading.
Custom windows, doors, and hardware designed and furnished by Thermally Broken Steel USA.
Other sources:
Custom wall panels: Newell Design Studios.
Chandelier: Bourgeois Boheme Atelier.
Chairs: Charles Kalpakian.
Lamp: Christopher Kreiling via Blackman Cruz.
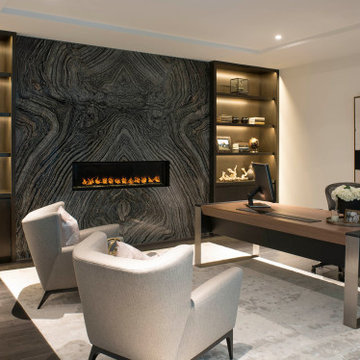
Home Office/Study
На фото: рабочее место среднего размера в современном стиле с белыми стенами, паркетным полом среднего тона, горизонтальным камином, фасадом камина из камня, отдельно стоящим рабочим столом и коричневым полом с
На фото: рабочее место среднего размера в современном стиле с белыми стенами, паркетным полом среднего тона, горизонтальным камином, фасадом камина из камня, отдельно стоящим рабочим столом и коричневым полом с
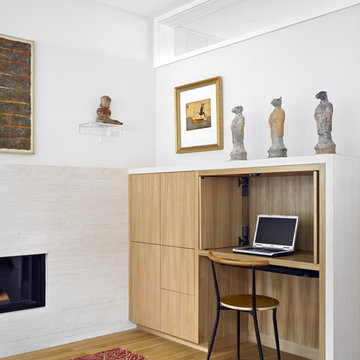
custom office, bruce damonte® photography
Свежая идея для дизайна: кабинет среднего размера в стиле модернизм с встроенным рабочим столом, белыми стенами, горизонтальным камином и паркетным полом среднего тона - отличное фото интерьера
Свежая идея для дизайна: кабинет среднего размера в стиле модернизм с встроенным рабочим столом, белыми стенами, горизонтальным камином и паркетным полом среднего тона - отличное фото интерьера
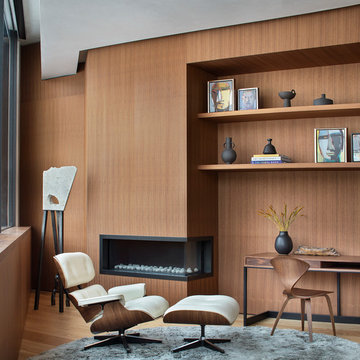
Mid Century Modern, Aspen, Landmark property Renovation, Chad Oppenheim, 1Friday architects, Vesel Brand, Kaegebein Fine Homebuilding
Пример оригинального дизайна: кабинет в современном стиле с коричневыми стенами, паркетным полом среднего тона, горизонтальным камином, отдельно стоящим рабочим столом и коричневым полом
Пример оригинального дизайна: кабинет в современном стиле с коричневыми стенами, паркетным полом среднего тона, горизонтальным камином, отдельно стоящим рабочим столом и коричневым полом
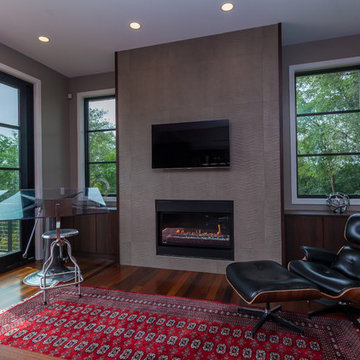
Пример оригинального дизайна: домашняя мастерская среднего размера в современном стиле с бежевыми стенами, паркетным полом среднего тона, отдельно стоящим рабочим столом и горизонтальным камином
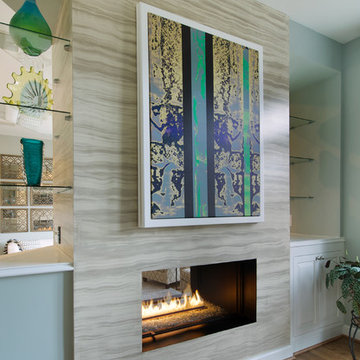
This condo in Sterling, VA belongs to a couple about to enter into retirement. They own this home in Sterling, along with a weekend home in West Virginia, a vacation home on Emerald Isle in North Carolina and a vacation home in St. John. They want to use this home as their "home-base" during their retirement, when they need to be in the metro area for business or to see family. The condo is small and they felt it was too "choppy," it didn't have good flow and the rooms were too separated and confined. They wondered if it could have more of an open concept feel but were doubtful due to the size and layout of the home. The furnishings they owned from their previous home were very traditional and heavy. They wanted a much lighter, more open and more contemporary feel to this home. They wanted it to feel clean, light, airy and much bigger then it is.
The first thing we tackled was an unsightly, and very heavy stone veneered fireplace wall that separated the family room from the office space. It made both rooms look heavy and dark. We took down the stone and opened up parts of the wall so that the two spaces would flow into each other.
We added a view thru fireplace and gave the fireplace wall a faux marble finish to lighten it and make it much more contemporary. Glass shelves bounce light and keep the wall feeling light and streamlined. Custom built ins add hidden storage and make great use of space in these small rooms.
Our strategy was to open as much as possible and to lighten the space through the use of color, fabric and glass. New furnishings in lighter colors and soft textures help keep the feeling light and modernize the space. Sheer linen draperies soften the hard lines and add to the light, airy feel. Tinius Photography
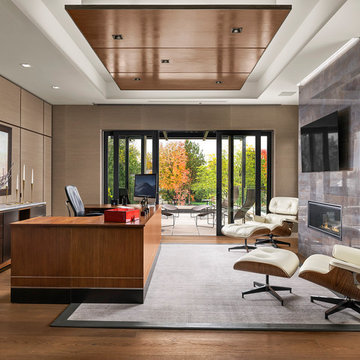
A contemporary mountain home: Home Office, Photo by Eric Lucero Photography
Пример оригинального дизайна: большое рабочее место в современном стиле с коричневыми стенами, паркетным полом среднего тона, фасадом камина из плитки, отдельно стоящим рабочим столом, коричневым полом и горизонтальным камином
Пример оригинального дизайна: большое рабочее место в современном стиле с коричневыми стенами, паркетным полом среднего тона, фасадом камина из плитки, отдельно стоящим рабочим столом, коричневым полом и горизонтальным камином
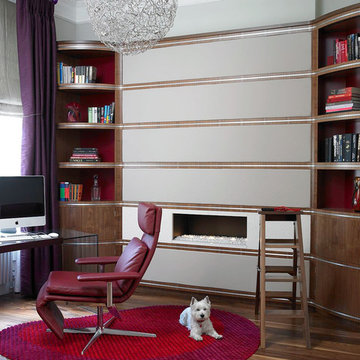
Study area with curved walnut bookcases and cabinets with steel banding. The steel banding and walnut continued across the wall which is clad in padded leather and contains the fireplace. The step ladder was made for access to the top shelves.
The desk was designed to reflect the curves of the room in a sprayed lacquer with an adjustable glass end. The red leather chair is a recliner. The wool rug was designed to reflect the curves throughout the property
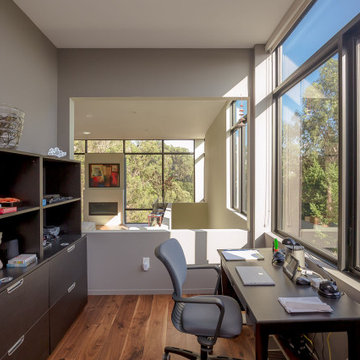
Пример оригинального дизайна: рабочее место в стиле модернизм с белыми стенами, паркетным полом среднего тона, горизонтальным камином и отдельно стоящим рабочим столом
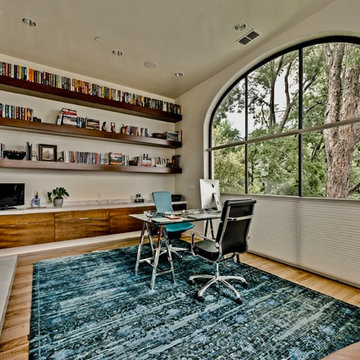
Стильный дизайн: большое рабочее место в стиле неоклассика (современная классика) с серыми стенами, паркетным полом среднего тона, горизонтальным камином, фасадом камина из дерева и отдельно стоящим рабочим столом - последний тренд
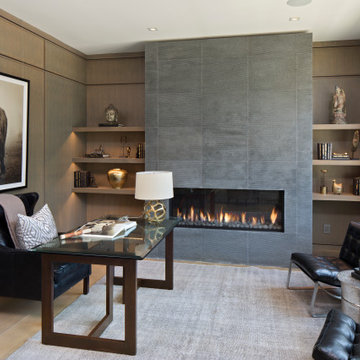
На фото: кабинет в стиле неоклассика (современная классика) с черными стенами, паркетным полом среднего тона, горизонтальным камином, отдельно стоящим рабочим столом, коричневым полом и панелями на части стены с
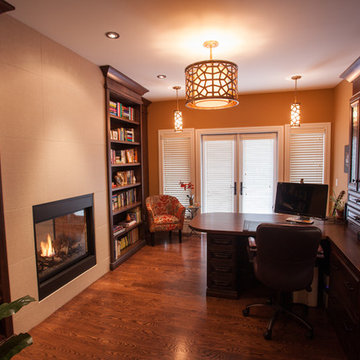
Walls: cc-240 maple syrup. Trim: oc-120 sea shell. Lights: mup1180obz pendant, mup1181obz 4-light pendant. Bookshelves and desk: solid cherry, mahogany stain, california crown moulding. Fireplace: montigo h38-st.
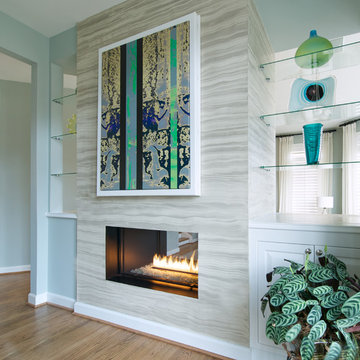
This condo in Sterling, VA belongs to a couple about to enter into retirement. They own this home in Sterling, along with a weekend home in West Virginia, a vacation home on Emerald Isle in North Carolina and a vacation home in St. John. They want to use this home as their "home-base" during their retirement, when they need to be in the metro area for business or to see family. The condo is small and they felt it was too "choppy," it didn't have good flow and the rooms were too separated and confined. They wondered if it could have more of an open concept feel but were doubtful due to the size and layout of the home. The furnishings they owned from their previous home were very traditional and heavy. They wanted a much lighter, more open and more contemporary feel to this home. They wanted it to feel clean, light, airy and much bigger then it is.
The first thing we tackled was an unsightly, and very heavy stone veneered fireplace wall that separated the family room from the office space. It made both rooms look heavy and dark. We took down the stone and opened up parts of the wall so that the two spaces would flow into each other.
We added a view thru fireplace and gave the fireplace wall a faux marble finish to lighten it and make it much more contemporary. Glass shelves bounce light and keep the wall feeling light and streamlined. Custom built ins add hidden storage and make great use of space in these small rooms.
Our strategy was to open as much as possible and to lighten the space through the use of color, fabric and glass. New furnishings in lighter colors and soft textures help keep the feeling light and modernize the space. Sheer linen draperies soften the hard lines and add to the light, airy feel. Tinius Photography
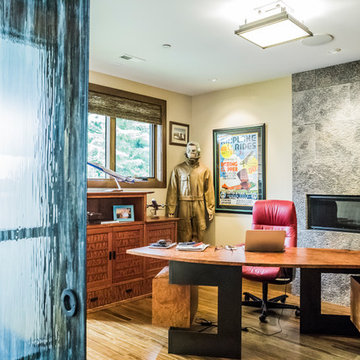
На фото: рабочее место среднего размера в стиле ретро с бежевыми стенами, паркетным полом среднего тона, горизонтальным камином, фасадом камина из камня, отдельно стоящим рабочим столом и коричневым полом
Кабинет с паркетным полом среднего тона и горизонтальным камином – фото дизайна интерьера
1