Кабинет с панелями на стенах – фото дизайна интерьера с высоким бюджетом
Сортировать:
Бюджет
Сортировать:Популярное за сегодня
1 - 20 из 164 фото

Built in bookshelves with LED and dry bar
Идея дизайна: домашняя библиотека среднего размера в стиле кантри с черными стенами, темным паркетным полом, горизонтальным камином, фасадом камина из штукатурки, встроенным рабочим столом, коричневым полом, кессонным потолком и панелями на стенах
Идея дизайна: домашняя библиотека среднего размера в стиле кантри с черными стенами, темным паркетным полом, горизонтальным камином, фасадом камина из штукатурки, встроенным рабочим столом, коричневым полом, кессонным потолком и панелями на стенах
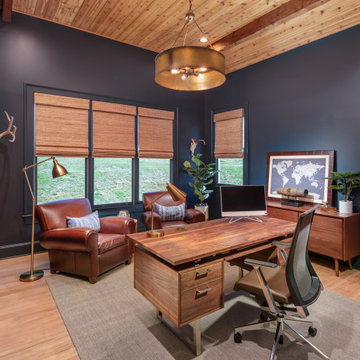
The private home office was designed with the homeowner’s love for the outdoors in mind and incorporates a mix of modern and rustic elements. Dark blue walls and brown leather arm chairs create a masculine, moody vibe while the natural beauty of the rough sawn cedar ceiling and pops of greenery give the office a warm and cozy feeling.
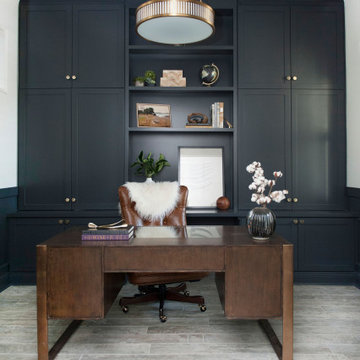
Источник вдохновения для домашнего уюта: маленькое рабочее место в стиле неоклассика (современная классика) с белыми стенами, полом из керамической плитки, отдельно стоящим рабочим столом, серым полом и панелями на стенах для на участке и в саду
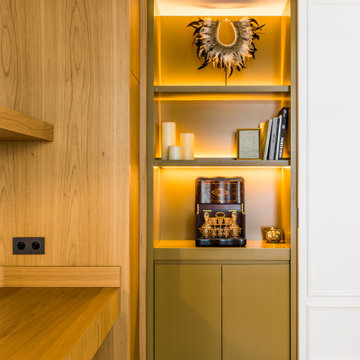
Photo : Romain Ricard
Свежая идея для дизайна: рабочее место среднего размера в современном стиле с белыми стенами, светлым паркетным полом, встроенным рабочим столом, бежевым полом и панелями на стенах без камина - отличное фото интерьера
Свежая идея для дизайна: рабочее место среднего размера в современном стиле с белыми стенами, светлым паркетным полом, встроенным рабочим столом, бежевым полом и панелями на стенах без камина - отличное фото интерьера
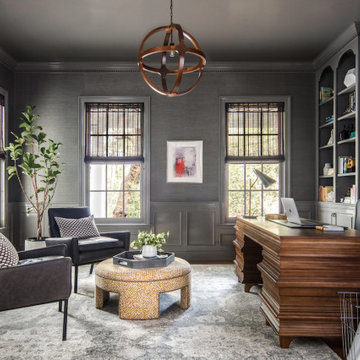
Creating a home office that combines structure but still leaves room for inspiration is a must.
While masculine, this space also incorporates a playful inclination with pattern combinations, slight pops of color, and modern art.
https://www.hkbinteriordesign.com/hillsborough-home
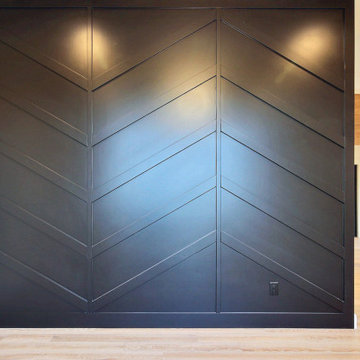
This Beautiful Multi-Story Modern Farmhouse Features a Master On The Main & A Split-Bedroom Layout • 5 Bedrooms • 4 Full Bathrooms • 1 Powder Room • 3 Car Garage • Vaulted Ceilings • Den • Large Bonus Room w/ Wet Bar • 2 Laundry Rooms • So Much More!
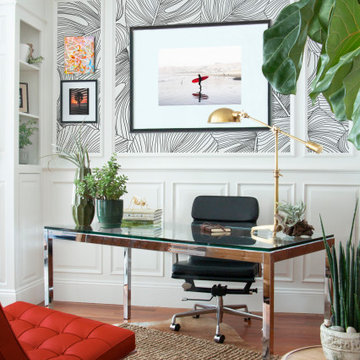
На фото: рабочее место среднего размера в современном стиле с синими стенами, паркетным полом среднего тона, отдельно стоящим рабочим столом, коричневым полом и панелями на стенах
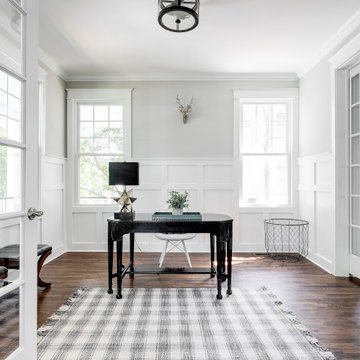
Пример оригинального дизайна: рабочее место среднего размера в стиле неоклассика (современная классика) с серыми стенами, отдельно стоящим рабочим столом, коричневым полом, темным паркетным полом и панелями на стенах
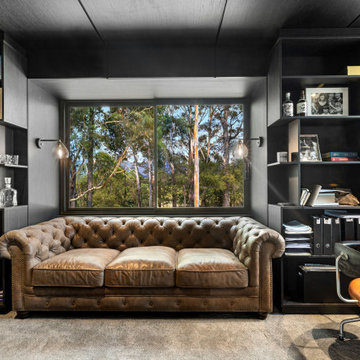
Home Office
На фото: домашняя библиотека в современном стиле с черными стенами, ковровым покрытием, встроенным рабочим столом, серым полом и панелями на стенах с
На фото: домашняя библиотека в современном стиле с черными стенами, ковровым покрытием, встроенным рабочим столом, серым полом и панелями на стенах с
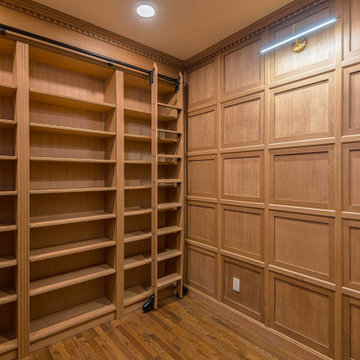
Источник вдохновения для домашнего уюта: маленький домашняя библиотека в классическом стиле с темным паркетным полом, встроенным рабочим столом, коричневым полом и панелями на стенах для на участке и в саду
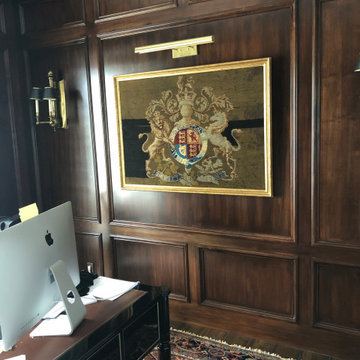
Идея дизайна: рабочее место среднего размера в классическом стиле с коричневыми стенами, темным паркетным полом, отдельно стоящим рабочим столом, коричневым полом и панелями на стенах
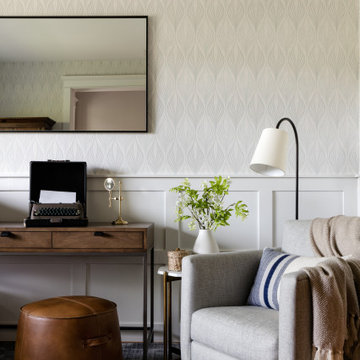
We installed a millwork wainscoting, wallpaper, refinished the hardwood floors and installed new furniture. This chair was custom made just for our client to sit and read her favorite book or notes from work.
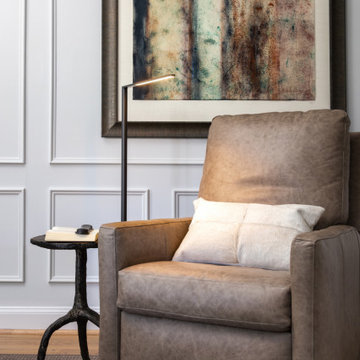
This reimagined library, started its life as a gloomy, cluttered space with dark paneled walls, poor lighting, heavy drapes, and poor storage. The homeowners not only envisioned a lighter, more functional space, they embraced fresh ideas to accomplish their goals. Paint the wood walls? Check! Upgrade recessed lighting? Check! Re-stain wood floors to tone down the “orange”? Check! The wonderful collaboration coupled with the homeowners incredible artwork gave way to the light, airy, and, most importantly, functional space they craved.
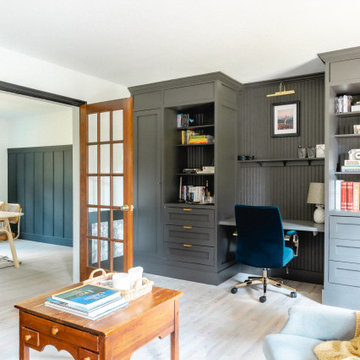
Источник вдохновения для домашнего уюта: рабочее место в классическом стиле с разноцветными стенами, светлым паркетным полом, встроенным рабочим столом, серым полом и панелями на стенах
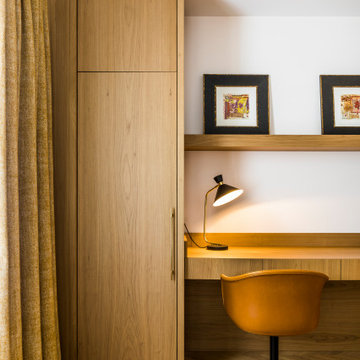
Photo : Romain Ricard
На фото: рабочее место среднего размера в современном стиле с белыми стенами, светлым паркетным полом, встроенным рабочим столом, бежевым полом и панелями на стенах без камина
На фото: рабочее место среднего размера в современном стиле с белыми стенами, светлым паркетным полом, встроенным рабочим столом, бежевым полом и панелями на стенах без камина
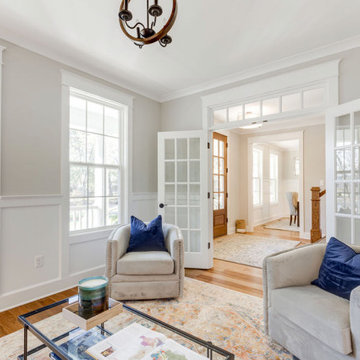
Richmond Hill Design + Build brings you this gorgeous American four-square home, crowned with a charming, black metal roof in Richmond’s historic Ginter Park neighborhood! Situated on a .46 acre lot, this craftsman-style home greets you with double, 8-lite front doors and a grand, wrap-around front porch. Upon entering the foyer, you’ll see the lovely dining room on the left, with crisp, white wainscoting and spacious sitting room/study with French doors to the right. Straight ahead is the large family room with a gas fireplace and flanking 48” tall built-in shelving. A panel of expansive 12’ sliding glass doors leads out to the 20’ x 14’ covered porch, creating an indoor/outdoor living and entertaining space. An amazing kitchen is to the left, featuring a 7’ island with farmhouse sink, stylish gold-toned, articulating faucet, two-toned cabinetry, soft close doors/drawers, quart countertops and premium Electrolux appliances. Incredibly useful butler’s pantry, between the kitchen and dining room, sports glass-front, upper cabinetry and a 46-bottle wine cooler. With 4 bedrooms, 3-1/2 baths and 5 walk-in closets, space will not be an issue. The owner’s suite has a freestanding, soaking tub, large frameless shower, water closet and 2 walk-in closets, as well a nice view of the backyard. Laundry room, with cabinetry and counter space, is conveniently located off of the classic central hall upstairs. Three additional bedrooms, all with walk-in closets, round out the second floor, with one bedroom having attached full bath and the other two bedrooms sharing a Jack and Jill bath. Lovely hickory wood floors, upgraded Craftsman trim package and custom details throughout!
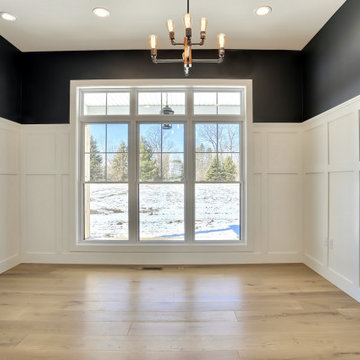
A formal office is found near the master bedroom and is adorned with paneled walls and black accents.
Свежая идея для дизайна: рабочее место среднего размера в стиле кантри с белыми стенами, светлым паркетным полом, коричневым полом и панелями на стенах - отличное фото интерьера
Свежая идея для дизайна: рабочее место среднего размера в стиле кантри с белыми стенами, светлым паркетным полом, коричневым полом и панелями на стенах - отличное фото интерьера
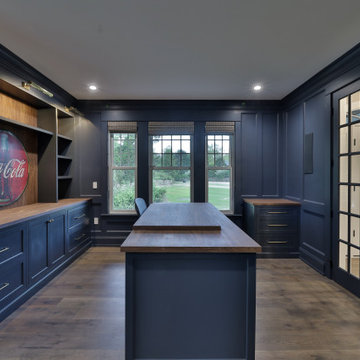
A modern farmhouse-inspired home office with a chic and stylish design. The space features a clean and minimalist aesthetic, with a white desk and a black office chair. The office is well-lit, thanks to the large windows that provide ample natural light. A simple black pendant light adds to the room's modern and elegant atmosphere. The wooden floor adds a touch of warmth and coziness to the space. This home office design is perfect for anyone looking for a stylish and functional workspace that prioritizes simplicity and sophistication.

Industrial Warehouse to Corporate Office Renovation
На фото: кабинет среднего размера в стиле лофт с коричневыми стенами, полом из ламината, отдельно стоящим рабочим столом, коричневым полом, потолком из вагонки и панелями на стенах без камина с
На фото: кабинет среднего размера в стиле лофт с коричневыми стенами, полом из ламината, отдельно стоящим рабочим столом, коричневым полом, потолком из вагонки и панелями на стенах без камина с
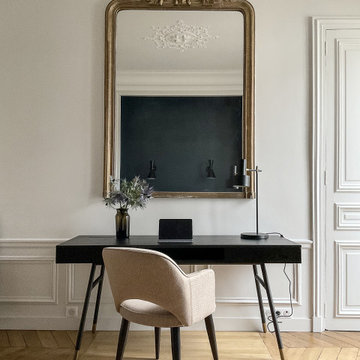
На фото: рабочее место среднего размера в классическом стиле с белыми стенами, отдельно стоящим рабочим столом и панелями на стенах
Кабинет с панелями на стенах – фото дизайна интерьера с высоким бюджетом
1