Кабинет с отдельно стоящим рабочим столом и обоями на стенах – фото дизайна интерьера
Сортировать:
Бюджет
Сортировать:Популярное за сегодня
1 - 20 из 1 467 фото

This remodel transformed two condos into one, overcoming access challenges. We designed the space for a seamless transition, adding function with a laundry room, powder room, bar, and entertaining space.
A sleek office table and chair complement the stunning blue-gray wallpaper in this home office. The corner lounge chair with an ottoman adds a touch of comfort. Glass walls provide an open ambience, enhanced by carefully chosen decor, lighting, and efficient storage solutions.
---Project by Wiles Design Group. Their Cedar Rapids-based design studio serves the entire Midwest, including Iowa City, Dubuque, Davenport, and Waterloo, as well as North Missouri and St. Louis.
For more about Wiles Design Group, see here: https://wilesdesigngroup.com/
To learn more about this project, see here: https://wilesdesigngroup.com/cedar-rapids-condo-remodel

Black walls set off the room's cream furnishings and gold accents. Touches of pink add personality; the pink ceiling medallion adds emphasis to the elegant chandelier. Highlighting the tall windows, black painted frames add graphic interest against the cream sills. Drapery emphasizes the ceiling height while absorbing sound and adding warmth. A huge custom rug unifies the seating and working areas and further contributes to the hushed atmosphere.
In order for this room to feel more like a retreat and less like an office, we used regular furniture pieces in non-standard ways. The client’s heirloom dining table serves as a writing table. A pair of brass and glass consoles holds printer, stationery, and files as well as decorative items. A cream lacquered linen sideboard provides additional storage. A pair of cushy swivel chairs serves multiple functions – facing a loveseat and bench to create a cozy seating area, facing each other for intimate discussions, and facing the desk for more standard business meetings.
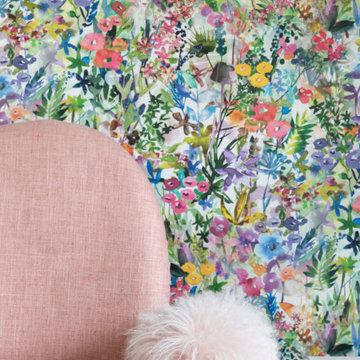
This upcycled Steelcase chair, originally black and teal blue, was upcycled into a pink and white feminine office chair. Featuring a Kravet polyester linen-look fabric on the main body, the armrests are where the personality lies. With the textured and luxurious Mongolian wool taking front and centre stage on this upcycled gem, the care-free pink chair balances attention with the vibrant and bold 'Rainbow Poppy Meadow' wallpaper featured behind (wallpaper by Rebel Walls). They work together in harmony to create an inspiringly playful and creative, yet peaceful office space.

На фото: кабинет в стиле неоклассика (современная классика) с разноцветными стенами, паркетным полом среднего тона, отдельно стоящим рабочим столом, коричневым полом, сводчатым потолком и обоями на стенах с

A small bar set up inside of a Home Office.
Источник вдохновения для домашнего уюта: домашняя мастерская среднего размера в стиле неоклассика (современная классика) с белыми стенами, светлым паркетным полом, отдельно стоящим рабочим столом, бежевым полом, кессонным потолком и обоями на стенах
Источник вдохновения для домашнего уюта: домашняя мастерская среднего размера в стиле неоклассика (современная классика) с белыми стенами, светлым паркетным полом, отдельно стоящим рабочим столом, бежевым полом, кессонным потолком и обоями на стенах

Our Austin studio decided to go bold with this project by ensuring that each space had a unique identity in the Mid-Century Modern style bathroom, butler's pantry, and mudroom. We covered the bathroom walls and flooring with stylish beige and yellow tile that was cleverly installed to look like two different patterns. The mint cabinet and pink vanity reflect the mid-century color palette. The stylish knobs and fittings add an extra splash of fun to the bathroom.
The butler's pantry is located right behind the kitchen and serves multiple functions like storage, a study area, and a bar. We went with a moody blue color for the cabinets and included a raw wood open shelf to give depth and warmth to the space. We went with some gorgeous artistic tiles that create a bold, intriguing look in the space.
In the mudroom, we used siding materials to create a shiplap effect to create warmth and texture – a homage to the classic Mid-Century Modern design. We used the same blue from the butler's pantry to create a cohesive effect. The large mint cabinets add a lighter touch to the space.
---
Project designed by the Atomic Ranch featured modern designers at Breathe Design Studio. From their Austin design studio, they serve an eclectic and accomplished nationwide clientele including in Palm Springs, LA, and the San Francisco Bay Area.
For more about Breathe Design Studio, see here: https://www.breathedesignstudio.com/
To learn more about this project, see here:
https://www.breathedesignstudio.com/atomic-ranch

На фото: кабинет в стиле неоклассика (современная классика) с серыми стенами, паркетным полом среднего тона, отдельно стоящим рабочим столом, многоуровневым потолком и обоями на стенах

Стильный дизайн: рабочее место среднего размера в стиле неоклассика (современная классика) с черными стенами, темным паркетным полом, стандартным камином, фасадом камина из камня, отдельно стоящим рабочим столом, коричневым полом, кессонным потолком и обоями на стенах - последний тренд
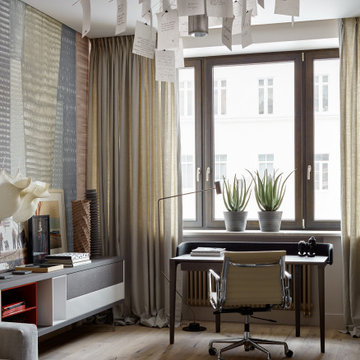
Источник вдохновения для домашнего уюта: кабинет в современном стиле с разноцветными стенами, светлым паркетным полом, отдельно стоящим рабочим столом, бежевым полом и обоями на стенах

This 1990s brick home had decent square footage and a massive front yard, but no way to enjoy it. Each room needed an update, so the entire house was renovated and remodeled, and an addition was put on over the existing garage to create a symmetrical front. The old brown brick was painted a distressed white.
The 500sf 2nd floor addition includes 2 new bedrooms for their teen children, and the 12'x30' front porch lanai with standing seam metal roof is a nod to the homeowners' love for the Islands. Each room is beautifully appointed with large windows, wood floors, white walls, white bead board ceilings, glass doors and knobs, and interior wood details reminiscent of Hawaiian plantation architecture.
The kitchen was remodeled to increase width and flow, and a new laundry / mudroom was added in the back of the existing garage. The master bath was completely remodeled. Every room is filled with books, and shelves, many made by the homeowner.
Project photography by Kmiecik Imagery.

На фото: маленькое рабочее место в современном стиле с серыми стенами, светлым паркетным полом, отдельно стоящим рабочим столом, желтым полом и обоями на стенах для на участке и в саду с
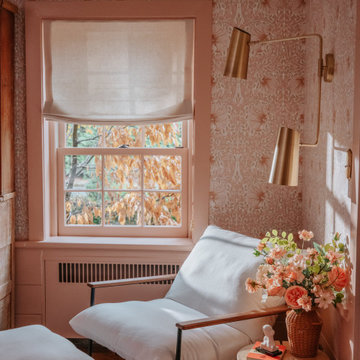
Идея дизайна: большое рабочее место в стиле кантри с розовыми стенами, темным паркетным полом, отдельно стоящим рабочим столом и обоями на стенах

We created this stunning moody library lounge inspired by the client's love of British Cigar Rooms. We used pattern, texture and moody hues to bring out the feel of the library and used the gorgeous Tom Dixon lamp, Restoration Hardware contemporary writing desk, client's gorgeous folk indian painting, and custom cabinetry to give the library/study a very modern yet classical feel!

The owner also wanted a home office. In order to make this space feel comfortable and warm, we painted the walls with Lick's lovely shade "Pink 02".
На фото: рабочее место среднего размера в современном стиле с разноцветными стенами, отдельно стоящим рабочим столом, потолком с обоями и обоями на стенах без камина
На фото: рабочее место среднего размера в современном стиле с разноцветными стенами, отдельно стоящим рабочим столом, потолком с обоями и обоями на стенах без камина
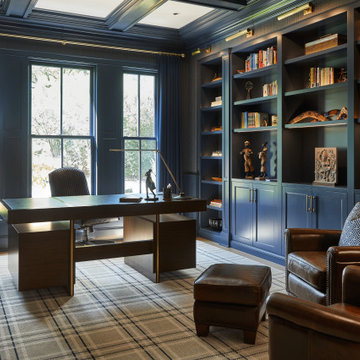
На фото: домашняя библиотека среднего размера в стиле кантри с синими стенами, светлым паркетным полом, отдельно стоящим рабочим столом, бежевым полом, кессонным потолком и обоями на стенах с
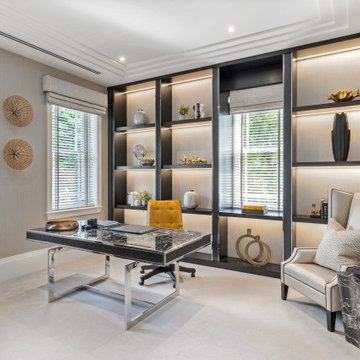
На фото: кабинет в современном стиле с серыми стенами, отдельно стоящим рабочим столом, серым полом и обоями на стенах с
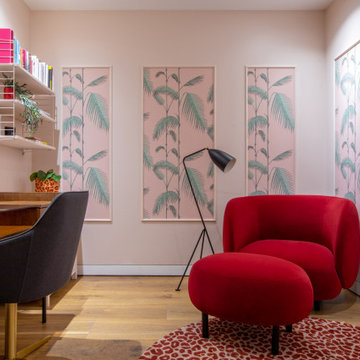
The brief for this room was to create a luxurious and colourful office space where the client could not only work but also unwind. The walls were painted a pale peach and wallpapered panels were utilised to create a feature around the office. Pops of red were introduced in the lounge chair and rug, as well as a few accessories dotted around to bring it all together. The result is a calm yet fun space for work and relaxation.
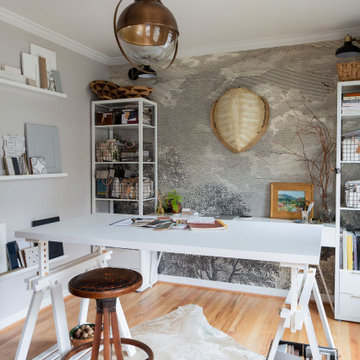
Mural wallpaper, and eclectic lighting allow the style to stand out in this flexible home office/studio.
Свежая идея для дизайна: домашняя мастерская среднего размера в стиле фьюжн с серыми стенами, светлым паркетным полом, отдельно стоящим рабочим столом, обоями на стенах и бежевым полом без камина - отличное фото интерьера
Свежая идея для дизайна: домашняя мастерская среднего размера в стиле фьюжн с серыми стенами, светлым паркетным полом, отдельно стоящим рабочим столом, обоями на стенах и бежевым полом без камина - отличное фото интерьера
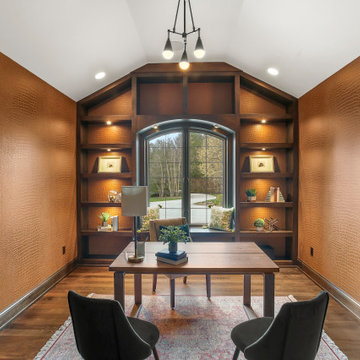
Идея дизайна: рабочее место в стиле неоклассика (современная классика) с коричневыми стенами, паркетным полом среднего тона, отдельно стоящим рабочим столом, коричневым полом, сводчатым потолком и обоями на стенах без камина
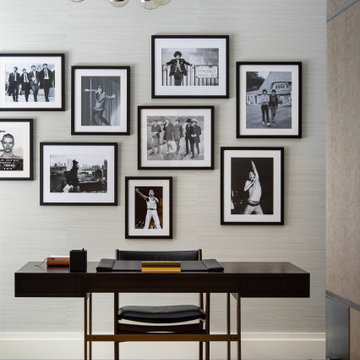
Источник вдохновения для домашнего уюта: рабочее место в современном стиле с серыми стенами, отдельно стоящим рабочим столом и обоями на стенах без камина
Кабинет с отдельно стоящим рабочим столом и обоями на стенах – фото дизайна интерьера
1