Кабинет с любым потолком – фото дизайна интерьера с невысоким бюджетом
Сортировать:
Бюджет
Сортировать:Популярное за сегодня
1 - 20 из 209 фото

Designed to maximize function with minimal impact, the studio serves up adaptable square footage in a wrapping almost healthy enough to eat.
The open interior space organically transitions from personal to communal with the guidance of an angled roof plane. Beneath the tallest elevation, a sunny workspace awaits creative endeavors. The high ceiling provides room for big ideas in a small space, while a cluster of windows offers a glimpse of the structure’s soaring eave. Solid walls hugging the workspace add both privacy and anchors for wall-mounted storage. Towards the studio’s southern end, the ceiling plane slopes downward into a more intimate gathering space with playfully angled lines.
The building is as sustainable as it is versatile. Its all-wood construction includes interior paneling sourced locally from the Wood Mill of Maine. Lengths of eastern white pine span up to 16 feet to reach from floor to ceiling, creating visual warmth from a material that doubles as a natural insulator. Non-toxic wood fiber insulation, made from sawdust and wax, partners with triple-glazed windows to further insulate against extreme weather. During the winter, the interior temperature is able to reach 70 degrees without any heat on.
As it neared completion, the studio became a family project with Jesse, Betsy, and their kids working together to add the finishing touches. “Our whole life is a bit of an architectural experiment”, says Jesse, “but this has become an incredibly useful space.”
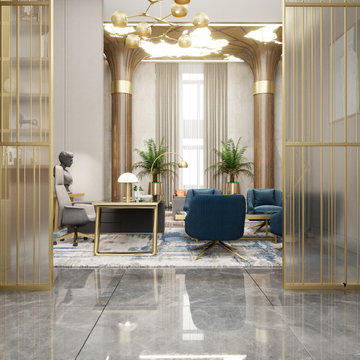
Идея дизайна: огромный кабинет в стиле модернизм с белыми стенами, полом из керамогранита, отдельно стоящим рабочим столом, серым полом, деревянным потолком и панелями на части стены
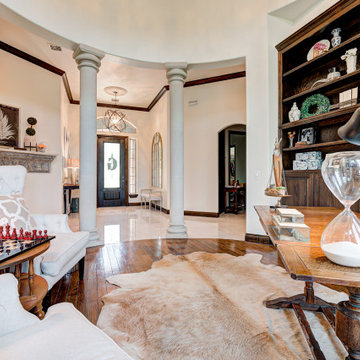
space planning, new paint, lighter furniture created the look client desired. We also custom built doors to enclose a third of the shelves to create a solid backdrop to the furniture
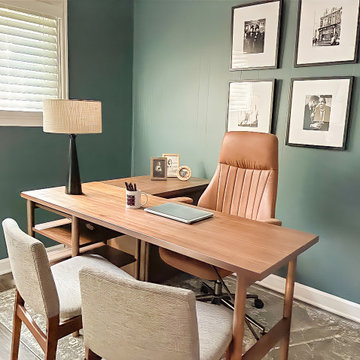
This office was designed 100% online. He just moved into the home and began with white walls and nothing in the space. He is thrilled with the outcome and loves being in his office!
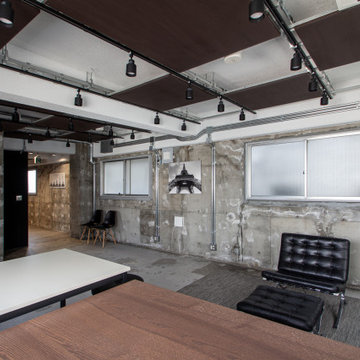
コンクリートが、実は太古から使われている原初的な素材だという事を時間します。プリミティブな空間です。
Пример оригинального дизайна: домашняя мастерская среднего размера в стиле лофт с серыми стенами, бетонным полом, отдельно стоящим рабочим столом, серым полом, кессонным потолком и деревянными стенами без камина
Пример оригинального дизайна: домашняя мастерская среднего размера в стиле лофт с серыми стенами, бетонным полом, отдельно стоящим рабочим столом, серым полом, кессонным потолком и деревянными стенами без камина
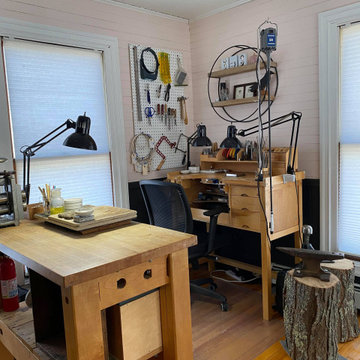
Once a dark, almost claustrophobic wooden box, I used modern colors and strong pieces with an industrial edge to bring light and functionality to this jewelers home studio.
The blush works so magically with the charcoal grey on the walls and the furnishings stand up to the burly workbench which takes pride of place in the room. The blush doubles down and acts as a feminine edge on an otherwise very masculine room. The addition of greenery and gold accents on frames, plant stands and the mirror help that along and also lighten and soften the whole space.
Check out the 'Before & After' gallery on my website. www.MCID.me
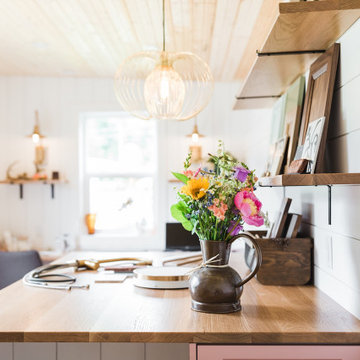
Стильный дизайн: маленький кабинет в стиле кантри с местом для рукоделия, белыми стенами, полом из винила, встроенным рабочим столом, коричневым полом, деревянным потолком и стенами из вагонки для на участке и в саду - последний тренд
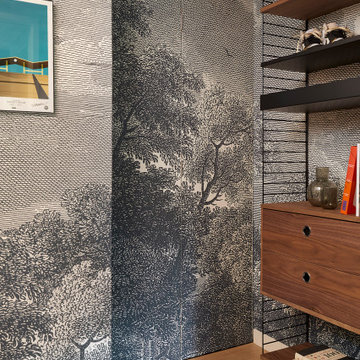
This 1960s home was in original condition and badly in need of some functional and cosmetic updates. We opened up the great room into an open concept space, converted the half bathroom downstairs into a full bath, and updated finishes all throughout with finishes that felt period-appropriate and reflective of the owner's Asian heritage.
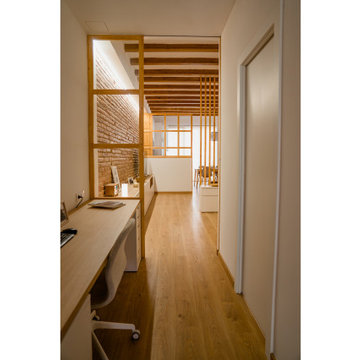
Trabajamos para encontrar una distribución diáfana para que la luz cruce todo el espacio. Aun así, se diseñan dos puertas correderas que permiten separar la zona de día de la de noche cuando se desee, pero que queden totalmente escondidas cuando se quiere todo abierto, desapareciendo por completo.
Ante la geometría alargada del piso, proponemos un mueble continuo que empieza siendo el armario de la habitación, pasando a ser una zona de estudio, continuando como mueble del recibidor y terminando como mueble de la sala. De este modo el espacio de pasillo cobra vida y funcionalidad.
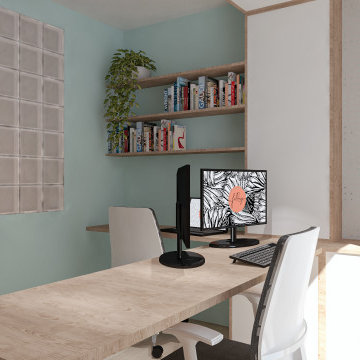
Les bureaux permettent de libérer sa pensée avec un mur de liège et des panneaux perforés. ils sont très lumineux grâce à la baie vitrée et à la verrière.
On y accède par une porte secrète (bibliothèque coulissante)
Le faux-plafond permet de structurer la pièce, souligner le bureau et surtout de faire passer les câbles pour alimenter le rétroprojecteur.
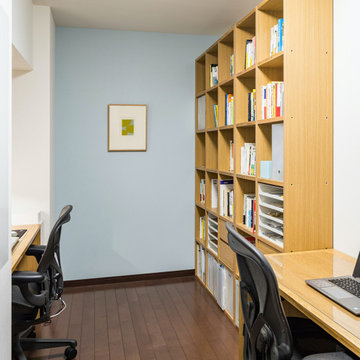
書斎の壁にはアートを飾って
Свежая идея для дизайна: рабочее место среднего размера в скандинавском стиле с синими стенами, темным паркетным полом, отдельно стоящим рабочим столом, потолком с обоями и обоями на стенах без камина - отличное фото интерьера
Свежая идея для дизайна: рабочее место среднего размера в скандинавском стиле с синими стенами, темным паркетным полом, отдельно стоящим рабочим столом, потолком с обоями и обоями на стенах без камина - отличное фото интерьера

Photos by Tina Witherspoon.
На фото: рабочее место среднего размера в стиле ретро с белыми стенами, паркетным полом среднего тона и деревянным потолком с
На фото: рабочее место среднего размера в стиле ретро с белыми стенами, паркетным полом среднего тона и деревянным потолком с

This small home office is a by-product of relocating the stairway during the home's remodel. Due to the vaulted ceilings in the space, the stair wall had to pulled away from the exterior wall to allow for headroom when walking up the steps. Pulling the steps out allowed for this sweet, perfectly sized home office packed with functionality.

Источник вдохновения для домашнего уюта: маленькое рабочее место в стиле неоклассика (современная классика) с белыми стенами, полом из ламината, встроенным рабочим столом, коричневым полом и сводчатым потолком без камина для на участке и в саду
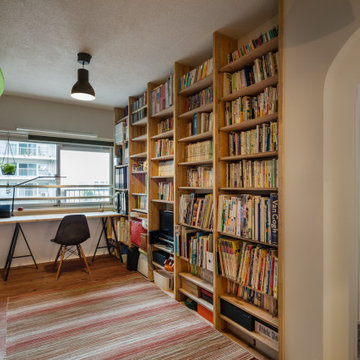
Идея дизайна: рабочее место среднего размера в стиле модернизм с белыми стенами, паркетным полом среднего тона, отдельно стоящим рабочим столом, бежевым полом, балками на потолке и стенами из вагонки
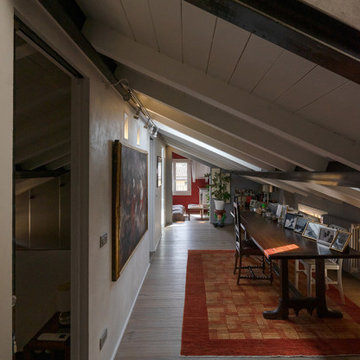
Lo studio è stato ricavato in un ambiente separato della zona notte. Il lucernario e l'illuminazione diffusa permettono di lavorare in uno spazio rilassato e armonico
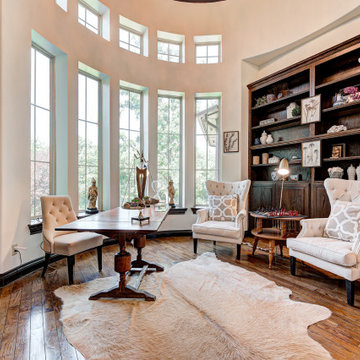
space planning, new paint, lighter furniture created the look client desired. We also custom built doors to enclose a third of the shelves to create a solid backdrop to the furniture
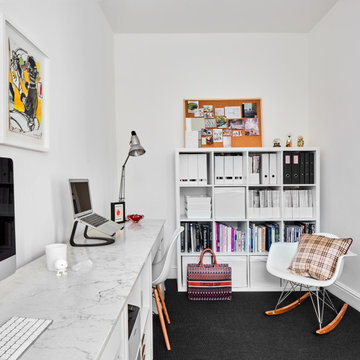
Eames RAR Rocking Chair, bespoke desk, Eames Chair, bespoke desk, sisal carpet.
Пример оригинального дизайна: маленький кабинет в современном стиле с белыми стенами, ковровым покрытием, встроенным рабочим столом, черным полом, потолком с обоями и обоями на стенах для на участке и в саду
Пример оригинального дизайна: маленький кабинет в современном стиле с белыми стенами, ковровым покрытием, встроенным рабочим столом, черным полом, потолком с обоями и обоями на стенах для на участке и в саду
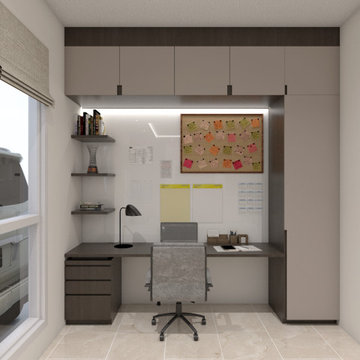
На фото: маленькое рабочее место в современном стиле с белыми стенами, полом из керамической плитки, встроенным рабочим столом, бежевым полом, кессонным потолком и панелями на части стены для на участке и в саду с
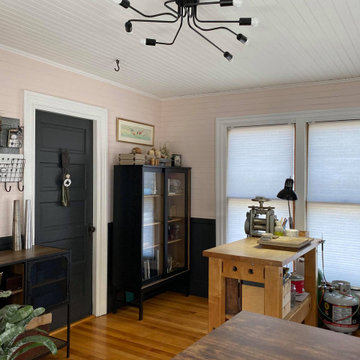
Once a dark, almost claustrophobic wooden box, I used modern colors and strong pieces with an industrial edge to bring light and functionality to this jewelers home studio.
The blush works so magically with the charcoal grey on the walls and the furnishings stand up to the burly workbench which takes pride of place in the room. The blush doubles down and acts as a feminine edge on an otherwise very masculine room. The addition of greenery and gold accents on frames, plant stands and the mirror help that along and also lighten and soften the whole space.
Check out the 'Before & After' gallery on my website. www.MCID.me
Кабинет с любым потолком – фото дизайна интерьера с невысоким бюджетом
1