Кабинет с местом для рукоделия и белыми стенами – фото дизайна интерьера
Сортировать:
Бюджет
Сортировать:Популярное за сегодня
1 - 20 из 917 фото
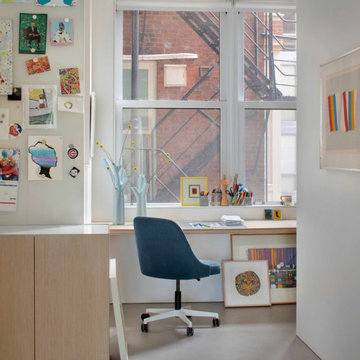
Experience urban sophistication meets artistic flair in this unique Chicago residence. Combining urban loft vibes with Beaux Arts elegance, it offers 7000 sq ft of modern luxury. Serene interiors, vibrant patterns, and panoramic views of Lake Michigan define this dreamy lakeside haven.
On the west side of the residence, an art studio looks out at a classic Chicago fire escape and the towering Gold Coast high-rises above.
---
Joe McGuire Design is an Aspen and Boulder interior design firm bringing a uniquely holistic approach to home interiors since 2005.
For more about Joe McGuire Design, see here: https://www.joemcguiredesign.com/
To learn more about this project, see here:
https://www.joemcguiredesign.com/lake-shore-drive

MISSION: Les habitants du lieu ont souhaité restructurer les étages de leur maison pour les adapter à leur nouveau mode de vie, avec des enfants plus grands et de plus en plus créatifs.
Une partie du projet a consisté à décloisonner une partie du premier étage pour créer une grande pièce centrale, une « creative room » baignée de lumière où chacun peut dessiner, travailler, créer, se détendre.
Le centre de la pièce est occupé par un grand plateau posé sur des caissons de rangement ouvert, le tout pouvant être décomposé et recomposé selon les besoins. Idéal pour dessiner, peindre ou faire des maquettes ! Le mur de gauche accueille un grand placard ainsi qu'un bureau en alcôve.
Le tout est réalisé sur mesure en contreplaqué d'épicéa (verni incolore mat pour conserver l'aspect du bois brut). Plancher peint en blanc, murs blancs et bois clair créent une ambiance naturelle et gaie, propice à la création !
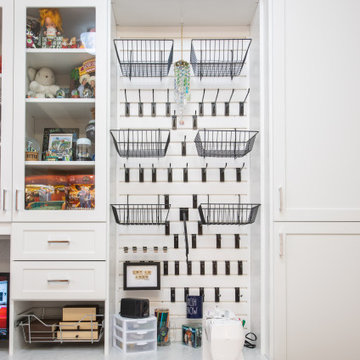
A bright, white, multipurpose guestroom/craft room/office with shaker style doors and drawers an storage in every corner. This room was custom built for the client to include storage for every craft /office item and still provide space for the occasional guest with a moveable/rolling island workspace.

This guestroom doubles as a craft room with a multi-functional wall unit that houses not only a murphy bed but also a craft table with floor to ceiling storage.
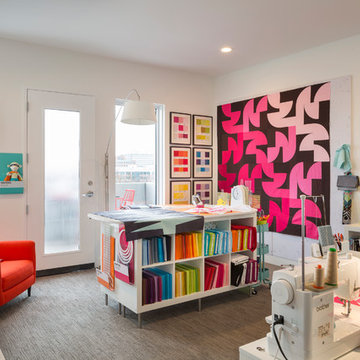
Bob Greenspan
Стильный дизайн: кабинет среднего размера в современном стиле с местом для рукоделия, белыми стенами, ковровым покрытием и серым полом без камина - последний тренд
Стильный дизайн: кабинет среднего размера в современном стиле с местом для рукоделия, белыми стенами, ковровым покрытием и серым полом без камина - последний тренд
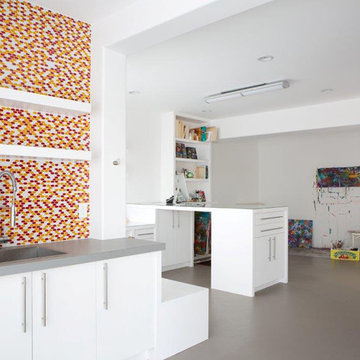
*Kids craft room
*Custom cabinetry
*Glass tile backsplash
*Concrete flooring.
На фото: кабинет среднего размера в стиле неоклассика (современная классика) с бетонным полом, местом для рукоделия, белыми стенами и встроенным рабочим столом с
На фото: кабинет среднего размера в стиле неоклассика (современная классика) с бетонным полом, местом для рукоделия, белыми стенами и встроенным рабочим столом с
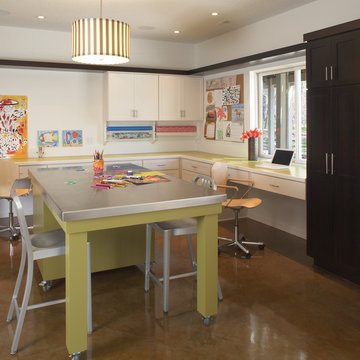
Photography by John Reed Forsman
Пример оригинального дизайна: кабинет среднего размера в современном стиле с белыми стенами, бетонным полом, местом для рукоделия и встроенным рабочим столом без камина
Пример оригинального дизайна: кабинет среднего размера в современном стиле с белыми стенами, бетонным полом, местом для рукоделия и встроенным рабочим столом без камина
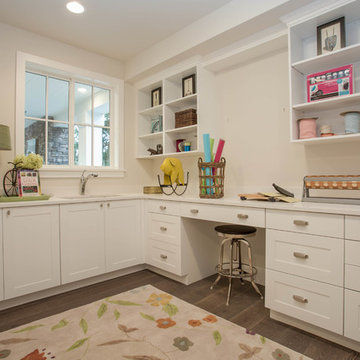
Heiser Media
Источник вдохновения для домашнего уюта: кабинет в стиле кантри с местом для рукоделия, белыми стенами, темным паркетным полом и встроенным рабочим столом
Источник вдохновения для домашнего уюта: кабинет в стиле кантри с местом для рукоделия, белыми стенами, темным паркетным полом и встроенным рабочим столом
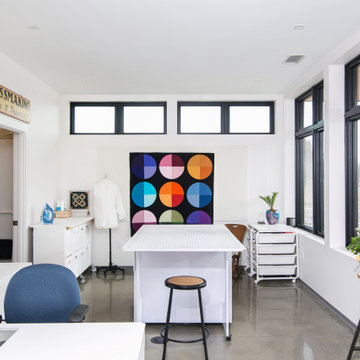
Свежая идея для дизайна: кабинет в современном стиле с местом для рукоделия, белыми стенами, бетонным полом, отдельно стоящим рабочим столом и серым полом без камина - отличное фото интерьера
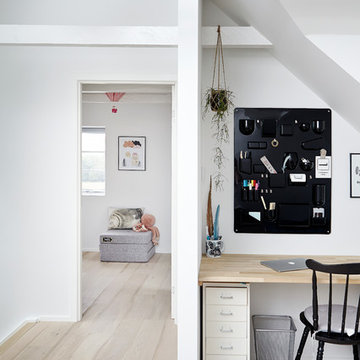
На фото: маленький кабинет в скандинавском стиле с местом для рукоделия, белыми стенами, светлым паркетным полом и отдельно стоящим рабочим столом для на участке и в саду с
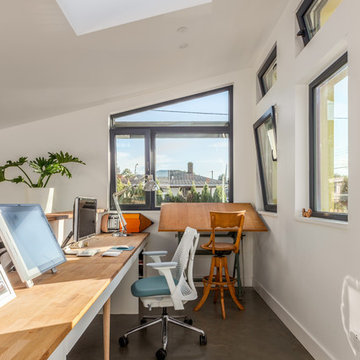
Свежая идея для дизайна: маленький кабинет в современном стиле с местом для рукоделия, белыми стенами, бетонным полом, встроенным рабочим столом и серым полом для на участке и в саду - отличное фото интерьера
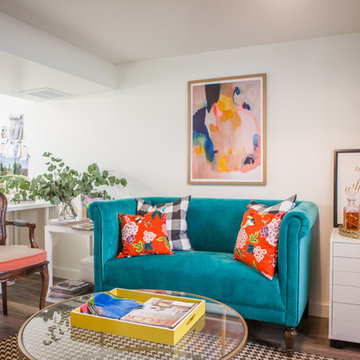
Источник вдохновения для домашнего уюта: кабинет среднего размера в современном стиле с местом для рукоделия, белыми стенами, темным паркетным полом, отдельно стоящим рабочим столом и коричневым полом
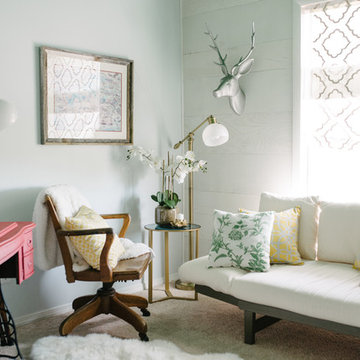
Photo by Drew Schrimsher.
Идея дизайна: кабинет в стиле неоклассика (современная классика) с местом для рукоделия, белыми стенами, ковровым покрытием, отдельно стоящим рабочим столом и бежевым полом без камина
Идея дизайна: кабинет в стиле неоклассика (современная классика) с местом для рукоделия, белыми стенами, ковровым покрытием, отдельно стоящим рабочим столом и бежевым полом без камина
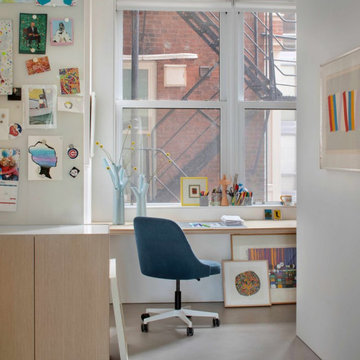
Experience urban sophistication meets artistic flair in this unique Chicago residence. Combining urban loft vibes with Beaux Arts elegance, it offers 7000 sq ft of modern luxury. Serene interiors, vibrant patterns, and panoramic views of Lake Michigan define this dreamy lakeside haven.
On the west side of the residence, an art studio looks out at a classic Chicago fire escape and the towering Gold Coast high-rises above.
---
Joe McGuire Design is an Aspen and Boulder interior design firm bringing a uniquely holistic approach to home interiors since 2005.
For more about Joe McGuire Design, see here: https://www.joemcguiredesign.com/
To learn more about this project, see here:
https://www.joemcguiredesign.com/lake-shore-drive
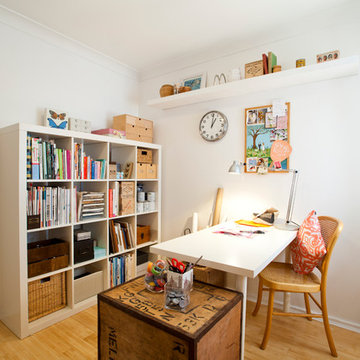
With the advice of my interior designer friend Nelly Reffet of Twinkle and Whistle, I turned this space into a much nicer and more organised room to work. One of the first things Nelly advised me to do was paint the Antique White walls Vivid White and change the cedar blinds for linen curtains. I could not believe the difference this made in making the room seem brighter and lighter. As I was on a very tight budget for this room, Nelly suggested utilising a piece of furniture I already had in the house - the IKEA Expedit - for storage. Having one large piece of furniture for storage rather than several smaller ones has freed up the space enormously. It also provides loads of storage with its deep shelves. The containers in it are all thrifted, found on the side of the road or from secondhand markets. I used a mix of cane baskets, wooden boxes and an unused draw to hide more unsightly odds and ends and make it overall look much more neat and tidy.
Photo Heather Robbins of Red Images Fine Photography
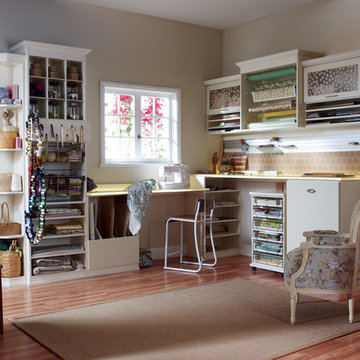
Custom Craft Room
Источник вдохновения для домашнего уюта: большой кабинет в классическом стиле с местом для рукоделия, белыми стенами, светлым паркетным полом и встроенным рабочим столом без камина
Источник вдохновения для домашнего уюта: большой кабинет в классическом стиле с местом для рукоделия, белыми стенами, светлым паркетным полом и встроенным рабочим столом без камина
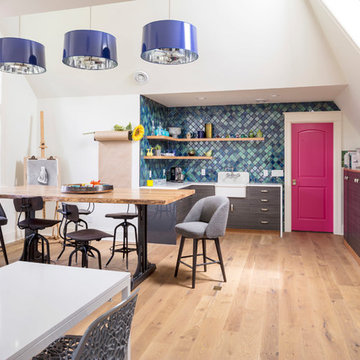
Стильный дизайн: кабинет в современном стиле с местом для рукоделия, белыми стенами, светлым паркетным полом и отдельно стоящим рабочим столом - последний тренд
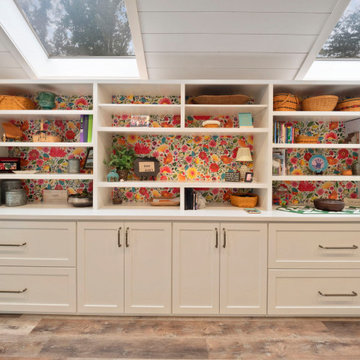
Пример оригинального дизайна: большой кабинет в стиле ретро с местом для рукоделия, белыми стенами, полом из винила, встроенным рабочим столом, коричневым полом, потолком из вагонки и стенами из вагонки
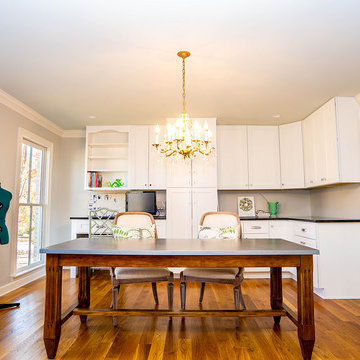
Пример оригинального дизайна: кабинет среднего размера в стиле фьюжн с местом для рукоделия, белыми стенами, светлым паркетным полом, отдельно стоящим рабочим столом и коричневым полом
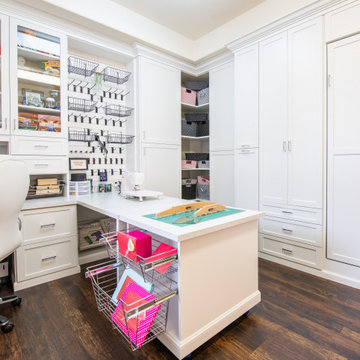
A bright, white, multipurpose guestroom/craft room/office with shaker style doors and drawers an storage in every corner. This room was custom built for the client to include storage for every craft /office item and still provide space for the occasional guest with a moveable/rolling island workspace.
Кабинет с местом для рукоделия и белыми стенами – фото дизайна интерьера
1