Кабинет с ковровым покрытием – фото дизайна интерьера с высоким бюджетом
Сортировать:
Бюджет
Сортировать:Популярное за сегодня
1 - 20 из 2 814 фото
1 из 3
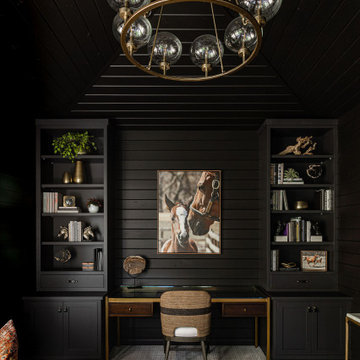
We transformed this barely used Sunroom into a fully functional home office because ...well, Covid. We opted for a dark and dramatic wall and ceiling color, BM Black Beauty, after learning about the homeowners love for all things equestrian. This moody color envelopes the space and we added texture with wood elements and brushed brass accents to shine against the black backdrop.

When working from home, he wants to be surrounded by personal comforts and corporate functionality. For this avid book reader and collector, he wishes his office to be amongst his books. As an executive, he sought the same desk configuration that is in his corporate office, albeit a smaller version. The library office needed to be built exactly to his specifications and fit well within the home.
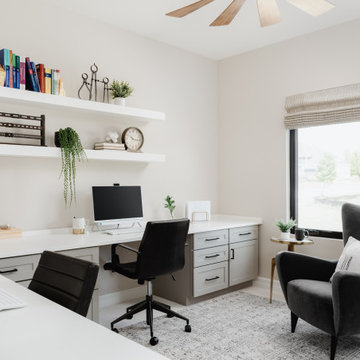
Идея дизайна: большое рабочее место в стиле неоклассика (современная классика) с серыми стенами, ковровым покрытием, встроенным рабочим столом и серым полом
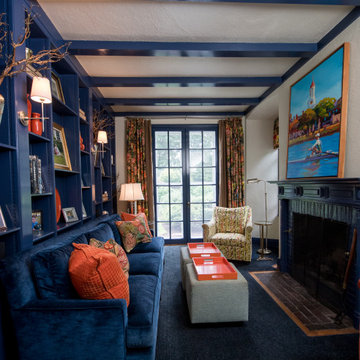
Deep blue and coral vivid tones for this amazing library. In this room you will find a blue velvet sofa and two ottomans with orange tray tables, coral reef decorations and orange pillows, along with a colorful chair.

Свежая идея для дизайна: домашняя библиотека среднего размера в стиле неоклассика (современная классика) с бежевыми стенами, ковровым покрытием, стандартным камином, фасадом камина из плитки, отдельно стоящим рабочим столом и бежевым полом - отличное фото интерьера

• Custom-designed home office
• Custom designed desk + floating citrine wall shelves
• Decorative accessory styling
• Carpet Tiles - Flor
• Task Chair - Herman Miller Aeron
• Floor lamp - Pablo Pardo
• Large round wall clock - provided by the client
• Round white side table - provided by the client
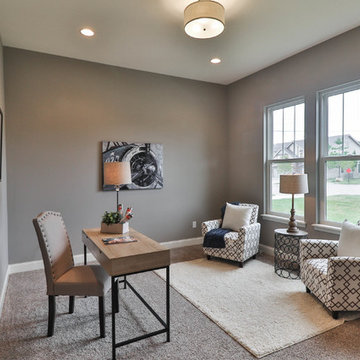
На фото: кабинет среднего размера в стиле неоклассика (современная классика) с серыми стенами, ковровым покрытием, отдельно стоящим рабочим столом и бежевым полом без камина
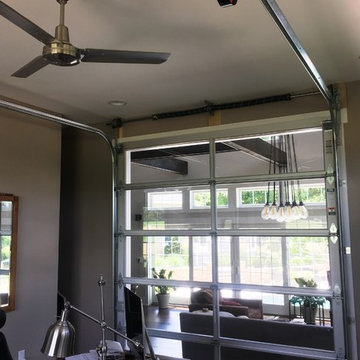
На фото: рабочее место среднего размера в стиле лофт с серыми стенами, ковровым покрытием, отдельно стоящим рабочим столом и серым полом
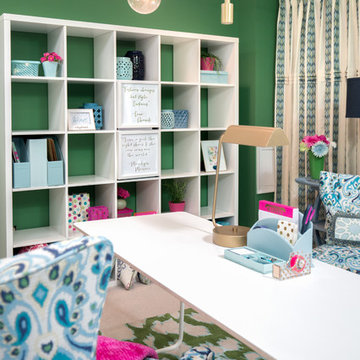
Свежая идея для дизайна: домашняя мастерская среднего размера в стиле неоклассика (современная классика) с зелеными стенами, ковровым покрытием и отдельно стоящим рабочим столом - отличное фото интерьера
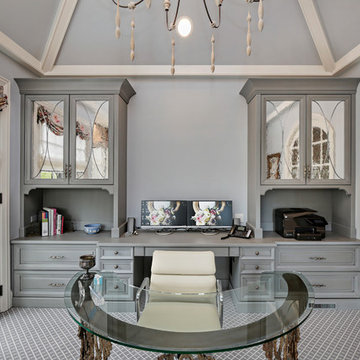
Private home office with plenty of storage. Mirrored door fronts with cabinetry down to counter. Plenty of file storage found below mirrored door fronts. A matching wood top completes the built-in look.
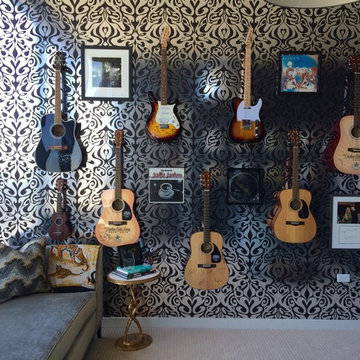
Идея дизайна: большая домашняя мастерская в стиле фьюжн с синими стенами, ковровым покрытием и отдельно стоящим рабочим столом без камина
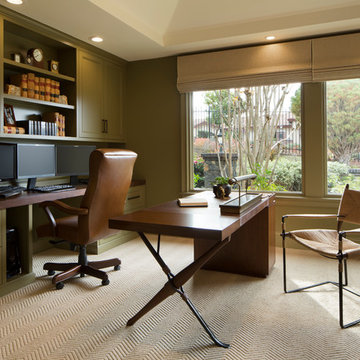
Источник вдохновения для домашнего уюта: рабочее место среднего размера в современном стиле с серыми стенами, ковровым покрытием, встроенным рабочим столом и бежевым полом без камина
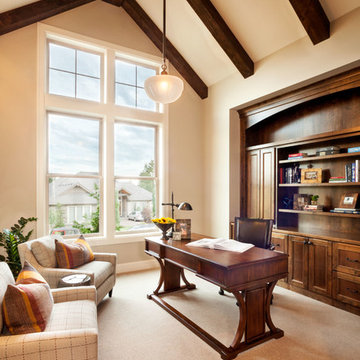
На фото: маленькое рабочее место в классическом стиле с бежевыми стенами, ковровым покрытием и отдельно стоящим рабочим столом без камина для на участке и в саду с
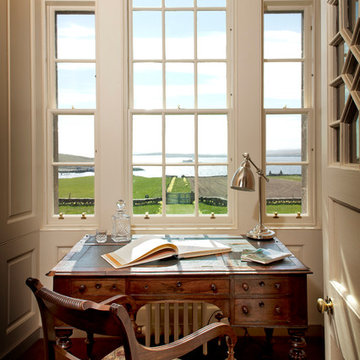
Phat Sheep Photography
Пример оригинального дизайна: маленькое рабочее место в стиле кантри с белыми стенами, ковровым покрытием и отдельно стоящим рабочим столом для на участке и в саду
Пример оригинального дизайна: маленькое рабочее место в стиле кантри с белыми стенами, ковровым покрытием и отдельно стоящим рабочим столом для на участке и в саду
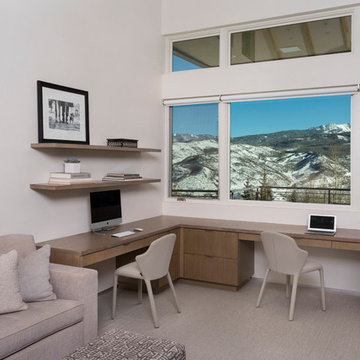
Стильный дизайн: рабочее место среднего размера в стиле модернизм с белыми стенами, ковровым покрытием, двусторонним камином, фасадом камина из штукатурки, встроенным рабочим столом и бежевым полом - последний тренд
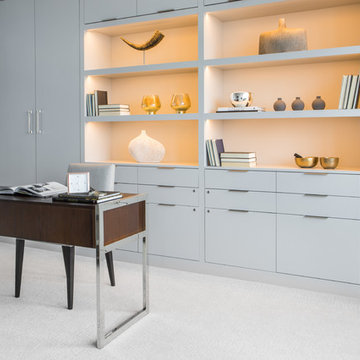
Elena Jasic Photography
Стильный дизайн: рабочее место среднего размера в современном стиле с серыми стенами, ковровым покрытием, отдельно стоящим рабочим столом и бежевым полом без камина - последний тренд
Стильный дизайн: рабочее место среднего размера в современном стиле с серыми стенами, ковровым покрытием, отдельно стоящим рабочим столом и бежевым полом без камина - последний тренд
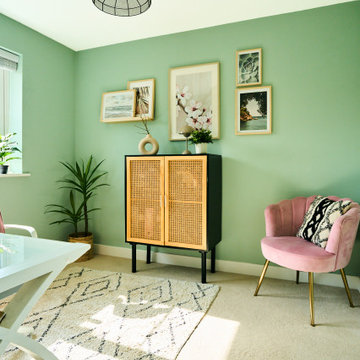
This soothing office encompasses everything this homeowner loved, trips to Greece, the spring season and natural elements, not to mention the pastel pinks and greens. The pictures evoke a soothing feel and the houseplants allow for a more productive workspace.

Источник вдохновения для домашнего уюта: большая домашняя мастерская в стиле неоклассика (современная классика) с белыми стенами, ковровым покрытием, отдельно стоящим рабочим столом, бежевым полом и балками на потолке
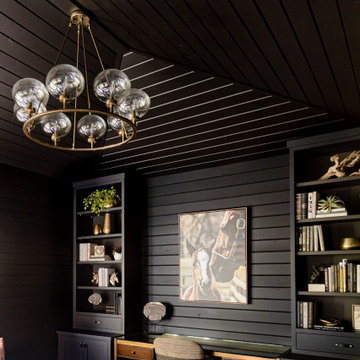
We transformed this barely used Sunroom into a fully functional home office because ...well, Covid. We opted for a dark and dramatic wall and ceiling color, BM Black Beauty, after learning about the homeowners love for all things equestrian. This moody color envelopes the space and we added texture with wood elements and brushed brass accents to shine against the black backdrop.

[Our Clients]
We were so excited to help these new homeowners re-envision their split-level diamond in the rough. There was so much potential in those walls, and we couldn’t wait to delve in and start transforming spaces. Our primary goal was to re-imagine the main level of the home and create an open flow between the space. So, we started by converting the existing single car garage into their living room (complete with a new fireplace) and opening up the kitchen to the rest of the level.
[Kitchen]
The original kitchen had been on the small side and cut-off from the rest of the home, but after we removed the coat closet, this kitchen opened up beautifully. Our plan was to create an open and light filled kitchen with a design that translated well to the other spaces in this home, and a layout that offered plenty of space for multiple cooks. We utilized clean white cabinets around the perimeter of the kitchen and popped the island with a spunky shade of blue. To add a real element of fun, we jazzed it up with the colorful escher tile at the backsplash and brought in accents of brass in the hardware and light fixtures to tie it all together. Through out this home we brought in warm wood accents and the kitchen was no exception, with its custom floating shelves and graceful waterfall butcher block counter at the island.
[Dining Room]
The dining room had once been the home’s living room, but we had other plans in mind. With its dramatic vaulted ceiling and new custom steel railing, this room was just screaming for a dramatic light fixture and a large table to welcome one-and-all.
[Living Room]
We converted the original garage into a lovely little living room with a cozy fireplace. There is plenty of new storage in this space (that ties in with the kitchen finishes), but the real gem is the reading nook with two of the most comfortable armchairs you’ve ever sat in.
[Master Suite]
This home didn’t originally have a master suite, so we decided to convert one of the bedrooms and create a charming suite that you’d never want to leave. The master bathroom aesthetic quickly became all about the textures. With a sultry black hex on the floor and a dimensional geometric tile on the walls we set the stage for a calm space. The warm walnut vanity and touches of brass cozy up the space and relate with the feel of the rest of the home. We continued the warm wood touches into the master bedroom, but went for a rich accent wall that elevated the sophistication level and sets this space apart.
[Hall Bathroom]
The floor tile in this bathroom still makes our hearts skip a beat. We designed the rest of the space to be a clean and bright white, and really let the lovely blue of the floor tile pop. The walnut vanity cabinet (complete with hairpin legs) adds a lovely level of warmth to this bathroom, and the black and brass accents add the sophisticated touch we were looking for.
[Office]
We loved the original built-ins in this space, and knew they needed to always be a part of this house, but these 60-year-old beauties definitely needed a little help. We cleaned up the cabinets and brass hardware, switched out the formica counter for a new quartz top, and painted wall a cheery accent color to liven it up a bit. And voila! We have an office that is the envy of the neighborhood.
Кабинет с ковровым покрытием – фото дизайна интерьера с высоким бюджетом
1