Кабинет с местом для рукоделия и коричневыми стенами – фото дизайна интерьера
Сортировать:
Бюджет
Сортировать:Популярное за сегодня
1 - 20 из 47 фото
1 из 3
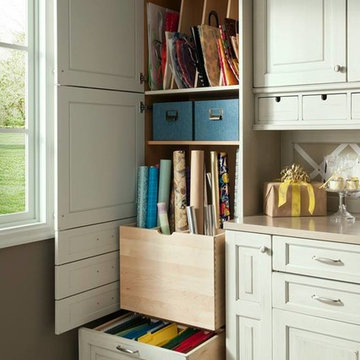
This Emabassy Row Gift Wrap Station serves as both a small home office and a gift wrapping area for the holidays! Wood-Mode never ceases to amaze with their gift of cabinetry that has both style and functionality! The off-white cabinets are the perfect color to compliment the brown walls.
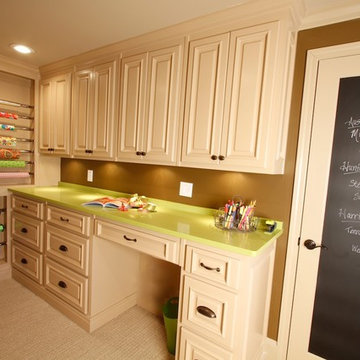
На фото: кабинет среднего размера в классическом стиле с местом для рукоделия, коричневыми стенами, ковровым покрытием, встроенным рабочим столом и бежевым полом без камина
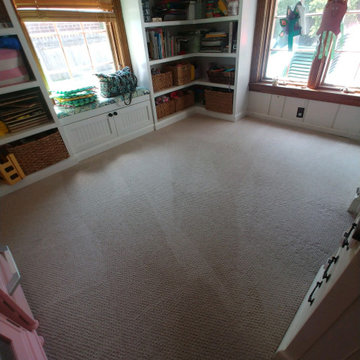
South Lyon Carpet Cleaning offers truck mounted hot water extraction (steam cleaning), upholstery cleaning, pet stain & odor removal, 3M carpet protection, encapsulation cleaning, as well as flood and water restoration. Not all carpet cleaning services are created equally; choose a company with a great reputation for service and excellence, and one with years of experience behind them. Our pictures speak for themselves! Residential/Commercial. Family Owned & Operated Since 1991. Licensed, Bonded, & Insured.
Free Estimates! (734) 635-8124
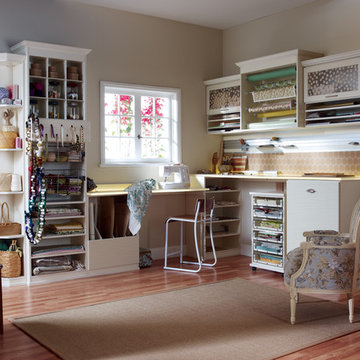
Custom Craft Room
На фото: кабинет среднего размера в стиле неоклассика (современная классика) с местом для рукоделия, коричневыми стенами, паркетным полом среднего тона, встроенным рабочим столом и коричневым полом с
На фото: кабинет среднего размера в стиле неоклассика (современная классика) с местом для рукоделия, коричневыми стенами, паркетным полом среднего тона, встроенным рабочим столом и коричневым полом с
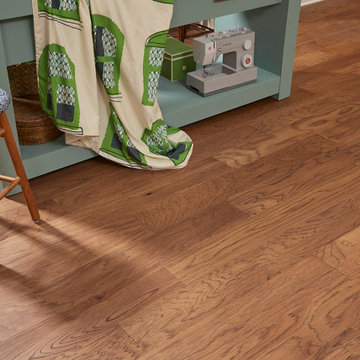
Свежая идея для дизайна: большой кабинет в стиле фьюжн с местом для рукоделия, коричневыми стенами, паркетным полом среднего тона, отдельно стоящим рабочим столом и коричневым полом - отличное фото интерьера
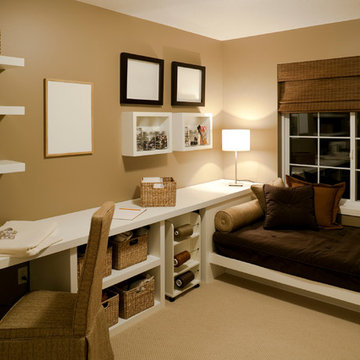
На фото: кабинет в стиле неоклассика (современная классика) с местом для рукоделия, коричневыми стенами, ковровым покрытием и встроенным рабочим столом без камина
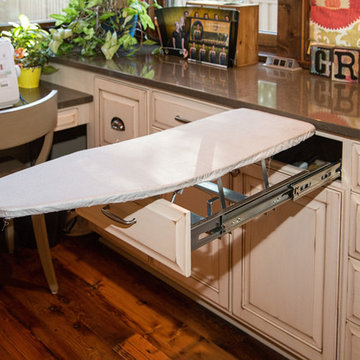
На фото: кабинет среднего размера в классическом стиле с темным паркетным полом, местом для рукоделия, коричневыми стенами и встроенным рабочим столом без камина
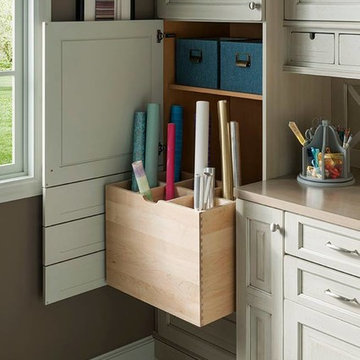
Custom cabinets by Wood-Mode from K&N Sales hold whatever you need, like this gift paper drawer perfect for a gift wrapping station in a home office.
Источник вдохновения для домашнего уюта: кабинет среднего размера в классическом стиле с местом для рукоделия, коричневыми стенами, полом из керамической плитки и встроенным рабочим столом без камина
Источник вдохновения для домашнего уюта: кабинет среднего размера в классическом стиле с местом для рукоделия, коричневыми стенами, полом из керамической плитки и встроенным рабочим столом без камина
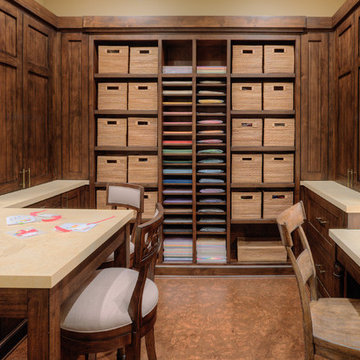
Douglas Knight Construction and Springgate Photography
Стильный дизайн: огромный кабинет в стиле неоклассика (современная классика) с местом для рукоделия, коричневыми стенами, полом из керамической плитки и встроенным рабочим столом - последний тренд
Стильный дизайн: огромный кабинет в стиле неоклассика (современная классика) с местом для рукоделия, коричневыми стенами, полом из керамической плитки и встроенным рабочим столом - последний тренд
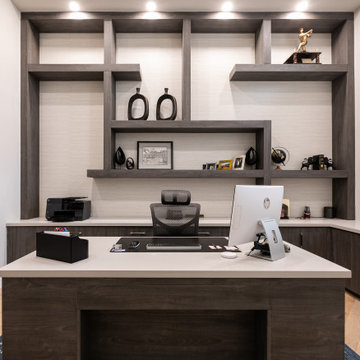
Источник вдохновения для домашнего уюта: большой кабинет в стиле модернизм с местом для рукоделия, коричневыми стенами, светлым паркетным полом, отдельно стоящим рабочим столом, серым полом и обоями на стенах
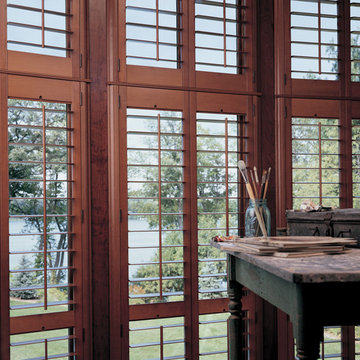
Hunter Douglas
На фото: большой кабинет в стиле неоклассика (современная классика) с местом для рукоделия, коричневыми стенами и отдельно стоящим рабочим столом без камина
На фото: большой кабинет в стиле неоклассика (современная классика) с местом для рукоделия, коричневыми стенами и отдельно стоящим рабочим столом без камина
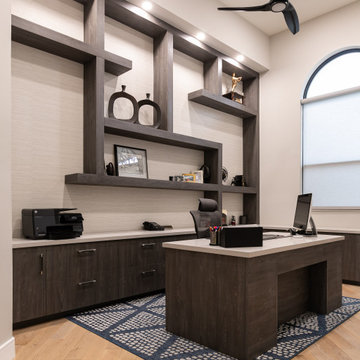
Идея дизайна: большой кабинет в стиле модернизм с местом для рукоделия, коричневыми стенами, светлым паркетным полом, отдельно стоящим рабочим столом, серым полом и обоями на стенах
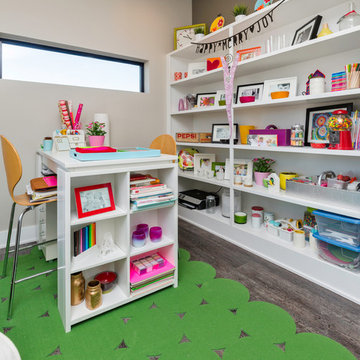
Jake Boyd Photography
На фото: кабинет среднего размера в современном стиле с местом для рукоделия, коричневыми стенами, паркетным полом среднего тона и встроенным рабочим столом без камина с
На фото: кабинет среднего размера в современном стиле с местом для рукоделия, коричневыми стенами, паркетным полом среднего тона и встроенным рабочим столом без камина с
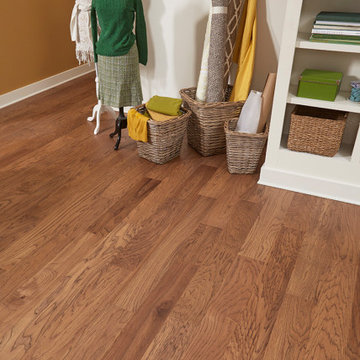
Пример оригинального дизайна: большой кабинет в стиле фьюжн с местом для рукоделия, коричневыми стенами, паркетным полом среднего тона, отдельно стоящим рабочим столом и коричневым полом
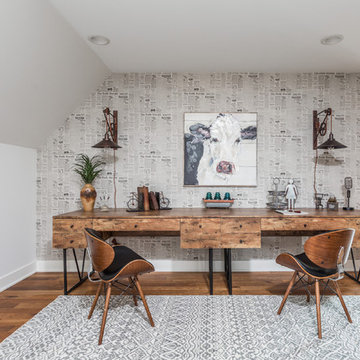
На фото: большой кабинет в стиле кантри с местом для рукоделия, коричневыми стенами, паркетным полом среднего тона, отдельно стоящим рабочим столом и разноцветным полом с
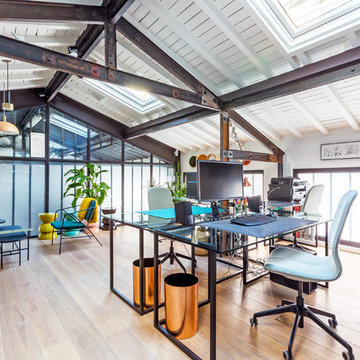
Toujours émerveillée devant cette charpente métallique entourée de toutes ces poutres en bois !
Ajoutez à cela une superbe verrière en métal avec du verre poli et transparent pour une intimité toute en luminosité !
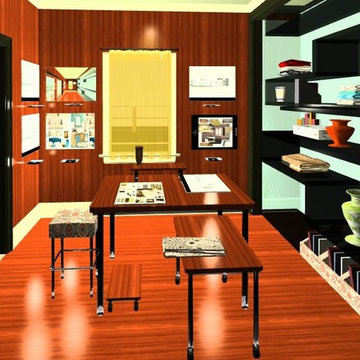
3d rendering of a modern in home interior design production office space! A repurposed bedroom, transitioned with a cased opening closet , showcasing tools, materials, and accents used in the interior design and the production of their presentation. The new design features varying table top workspace on wheels which allows this furniture to double as rolling carts for the arrival or delivery of hard to handle merchandise, can be transported to set up table top workspace on project site, and can easily be moved around the room to accommodate the changing storage needs of inventory for new projects! Lots of great light fixtures provide ample lighting needed throughout this office. These fixtures include several wall sconces, which provide efficient light for viewing project display boards, the shelving units are translucent and allow some light to penetrate through them which is provided from the string lights hidden by the translucent side walls and a back wall, and a recessed overhead florescent fixture over the work desk area. For the walls we decided a streamlined stained wood pattern keeps this room simple, professional and gives the project designer the ability to remain focused, with out personal impressionable décor influences. The molding, the doors, and window casing and their finishes simply coincide with the rest of the downstairs theme. I emailed this rendition of the office space to my client and she now owns a complete illustration she can present to her contractors for bidding, show friends and family her exciting new future office and begin her project with realistic expectations of the finished product.
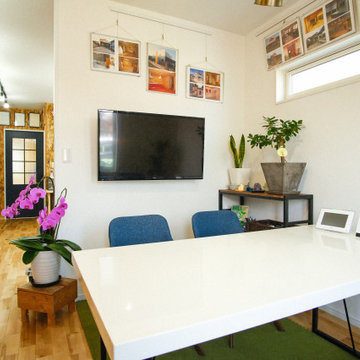
Источник вдохновения для домашнего уюта: кабинет среднего размера в стиле модернизм с местом для рукоделия, коричневыми стенами, светлым паркетным полом, встроенным рабочим столом, бежевым полом, потолком с обоями и деревянными стенами без камина
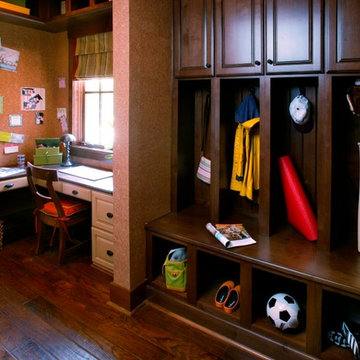
Southern Living and INsite Architecture
Пример оригинального дизайна: кабинет среднего размера в стиле кантри с местом для рукоделия, коричневыми стенами, паркетным полом среднего тона, встроенным рабочим столом и коричневым полом
Пример оригинального дизайна: кабинет среднего размера в стиле кантри с местом для рукоделия, коричневыми стенами, паркетным полом среднего тона, встроенным рабочим столом и коричневым полом
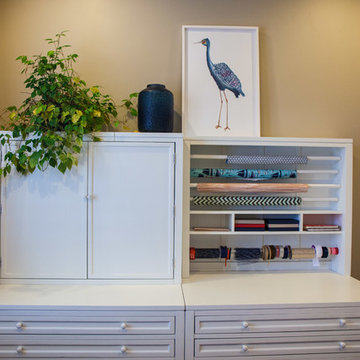
SunRiver St. George's Distinctions is a 2,365 square foot open floor plan. The layout includes 3 bedrooms, 2.5 bath and a spacious 3 car garage.
Photo credit: Miranda Madsen
Кабинет с местом для рукоделия и коричневыми стенами – фото дизайна интерьера
1