Кабинет с коричневым полом – фото дизайна интерьера
Сортировать:
Бюджет
Сортировать:Популярное за сегодня
41 - 60 из 21 549 фото
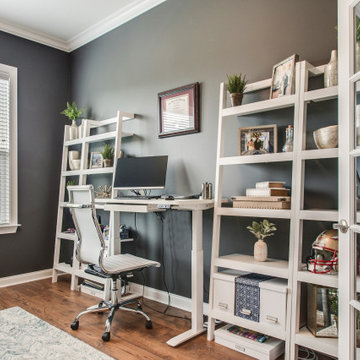
This client's home office need to be functional and adjustable. Take a closer look at the adjustable desk..... sit stand, sit... whatever she's in the mood for.

We were asked to help transform a cluttered, half-finished common area to an organized, multi-functional homework/play/lounge space for this family of six. They were so pleased with the desk setup for the kids, that we created a similar workspace for their office. In the midst of designing these living areas, they had a leak in their kitchen, so we jumped at the opportunity to give them a brand new one. This project was a true collaboration between owner and designer, as it was done completely remotely.

This expansive Victorian had tremendous historic charm but hadn’t seen a kitchen renovation since the 1950s. The homeowners wanted to take advantage of their views of the backyard and raised the roof and pushed the kitchen into the back of the house, where expansive windows could allow southern light into the kitchen all day. A warm historic gray/beige was chosen for the cabinetry, which was contrasted with character oak cabinetry on the appliance wall and bar in a modern chevron detail. Kitchen Design: Sarah Robertson, Studio Dearborn Architect: Ned Stoll, Interior finishes Tami Wassong Interiors

На фото: рабочее место в стиле неоклассика (современная классика) с белыми стенами, паркетным полом среднего тона, встроенным рабочим столом и коричневым полом без камина с
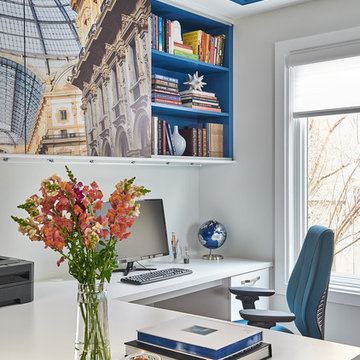
A great way to introduce pattern and visual interest to an office space, which mostly comprises of storage along the walls, is by treating the ceiling. Graphic geometric wallpaper was introduced within a moulding detail that was painted blue to match the bookcase millwork.
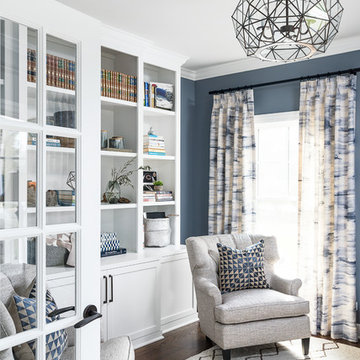
Picture Perfect home
Пример оригинального дизайна: домашняя библиотека среднего размера в стиле неоклассика (современная классика) с синими стенами, паркетным полом среднего тона и коричневым полом
Пример оригинального дизайна: домашняя библиотека среднего размера в стиле неоклассика (современная классика) с синими стенами, паркетным полом среднего тона и коричневым полом
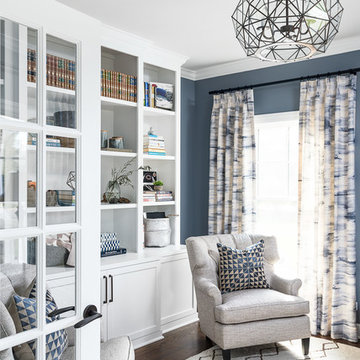
Picture Perfect House
Идея дизайна: рабочее место в стиле кантри с синими стенами, темным паркетным полом и коричневым полом
Идея дизайна: рабочее место в стиле кантри с синими стенами, темным паркетным полом и коричневым полом

Идея дизайна: рабочее место среднего размера в стиле лофт с серыми стенами, темным паркетным полом, отдельно стоящим рабочим столом и коричневым полом без камина
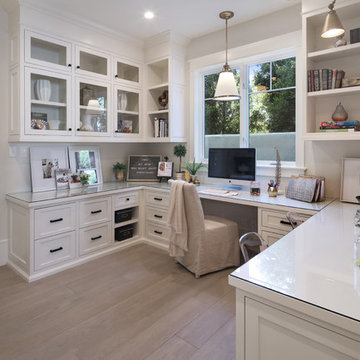
Jeri Koegel
Пример оригинального дизайна: рабочее место в стиле неоклассика (современная классика) с серыми стенами, паркетным полом среднего тона, встроенным рабочим столом и коричневым полом
Пример оригинального дизайна: рабочее место в стиле неоклассика (современная классика) с серыми стенами, паркетным полом среднего тона, встроенным рабочим столом и коричневым полом
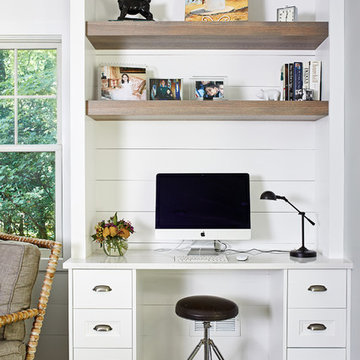
Project Developer Colleen Shaut
https://www.houzz.com/pro/cshaut/colleen-shaut-case-design-remodeling-inc
Designer Zahra Keihani
https://www.houzz.com/pro/zkeihani/zahra-keihani-case-design-remodeling-inc?lt=hl
Photography by Stacy Zarin Goldberg
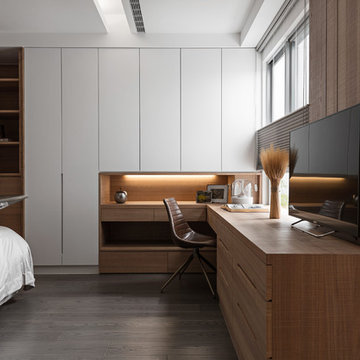
Источник вдохновения для домашнего уюта: рабочее место в современном стиле с темным паркетным полом, встроенным рабочим столом и коричневым полом без камина
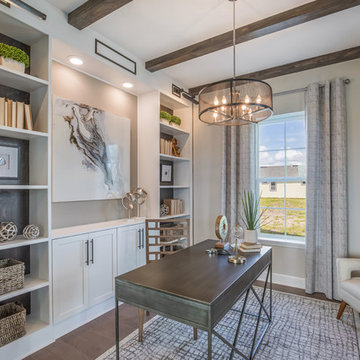
Источник вдохновения для домашнего уюта: рабочее место в стиле неоклассика (современная классика) с серыми стенами, паркетным полом среднего тона, отдельно стоящим рабочим столом и коричневым полом
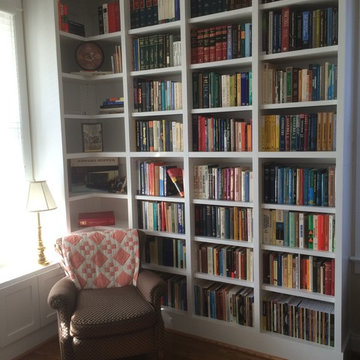
Идея дизайна: маленький домашняя библиотека в стиле неоклассика (современная классика) с бежевыми стенами, паркетным полом среднего тона и коричневым полом без камина для на участке и в саду
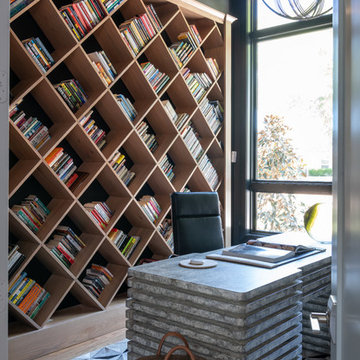
Идея дизайна: кабинет в современном стиле с черными стенами, паркетным полом среднего тона, отдельно стоящим рабочим столом и коричневым полом

Builder: John Kraemer & Sons | Architecture: Sharratt Design | Landscaping: Yardscapes | Photography: Landmark Photography
Идея дизайна: большой домашняя библиотека в классическом стиле с серыми стенами, светлым паркетным полом, отдельно стоящим рабочим столом и коричневым полом без камина
Идея дизайна: большой домашняя библиотека в классическом стиле с серыми стенами, светлым паркетным полом, отдельно стоящим рабочим столом и коричневым полом без камина

This 1990s brick home had decent square footage and a massive front yard, but no way to enjoy it. Each room needed an update, so the entire house was renovated and remodeled, and an addition was put on over the existing garage to create a symmetrical front. The old brown brick was painted a distressed white.
The 500sf 2nd floor addition includes 2 new bedrooms for their teen children, and the 12'x30' front porch lanai with standing seam metal roof is a nod to the homeowners' love for the Islands. Each room is beautifully appointed with large windows, wood floors, white walls, white bead board ceilings, glass doors and knobs, and interior wood details reminiscent of Hawaiian plantation architecture.
The kitchen was remodeled to increase width and flow, and a new laundry / mudroom was added in the back of the existing garage. The master bath was completely remodeled. Every room is filled with books, and shelves, many made by the homeowner.
Project photography by Kmiecik Imagery.
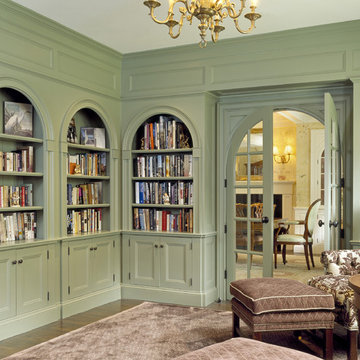
Custom cabinets - painted wood - traditional
Arched trim - arched french door - bookshelf - light fern green paint
Пример оригинального дизайна: большой домашняя библиотека в классическом стиле с зелеными стенами, темным паркетным полом, отдельно стоящим рабочим столом и коричневым полом
Пример оригинального дизайна: большой домашняя библиотека в классическом стиле с зелеными стенами, темным паркетным полом, отдельно стоящим рабочим столом и коричневым полом
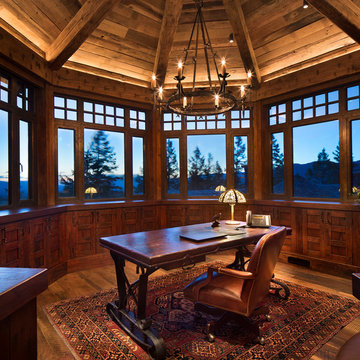
Gibeon Photography
Идея дизайна: кабинет с коричневыми стенами, паркетным полом среднего тона, отдельно стоящим рабочим столом и коричневым полом
Идея дизайна: кабинет с коричневыми стенами, паркетным полом среднего тона, отдельно стоящим рабочим столом и коричневым полом

This study was designed with a young family in mind. A longhorn fan a black and white print was featured and used family photos and kids artwork for accents. Adding a few accessories on the bookcase with favorite books on the shelves give this space finishing touches. A mid-century desk and chair was recommended from CB2 to give the space a more modern feel but keeping a little traditional in the mix. Navy Wall to create bring your eye into the room as soon as you walk in from the front door.

Martha O'Hara Interiors, Furnishings & Photo Styling | Detail Design + Build, Builder | Charlie & Co. Design, Architect | Corey Gaffer, Photography | Please Note: All “related,” “similar,” and “sponsored” products tagged or listed by Houzz are not actual products pictured. They have not been approved by Martha O’Hara Interiors nor any of the professionals credited. For information about our work, please contact design@oharainteriors.com.
Кабинет с коричневым полом – фото дизайна интерьера
3