Кабинет с стандартным камином и фасадом камина из металла – фото дизайна интерьера
Сортировать:
Бюджет
Сортировать:Популярное за сегодня
1 - 20 из 159 фото
1 из 3
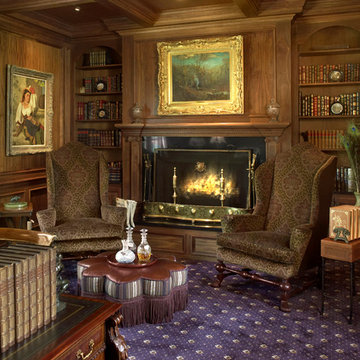
A custom designed walnut library with coffered ceiling done in a traditional style. The room is softened by the pattern of the wool carpet and complemented by the wing chairs flanking the fireplace.
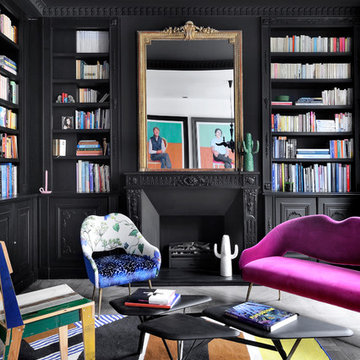
Frenchie Cristogatin
Стильный дизайн: домашняя библиотека среднего размера в стиле фьюжн с черными стенами, стандартным камином, фасадом камина из металла и серым полом - последний тренд
Стильный дизайн: домашняя библиотека среднего размера в стиле фьюжн с черными стенами, стандартным камином, фасадом камина из металла и серым полом - последний тренд

Пример оригинального дизайна: рабочее место среднего размера в стиле неоклассика (современная классика) с серыми стенами, темным паркетным полом, стандартным камином, фасадом камина из металла, отдельно стоящим рабочим столом и коричневым полом
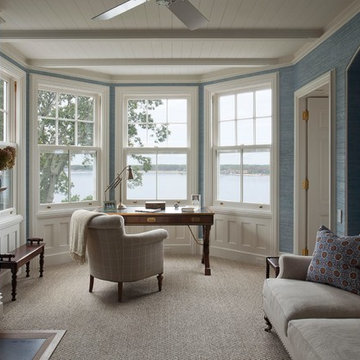
На фото: рабочее место среднего размера в классическом стиле с синими стенами, ковровым покрытием, стандартным камином, фасадом камина из металла, отдельно стоящим рабочим столом и бежевым полом с
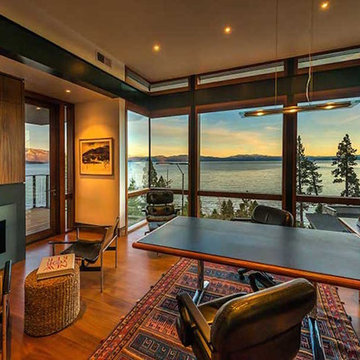
Свежая идея для дизайна: большое рабочее место в стиле рустика с бежевыми стенами, паркетным полом среднего тона, стандартным камином, фасадом камина из металла, встроенным рабочим столом и коричневым полом - отличное фото интерьера
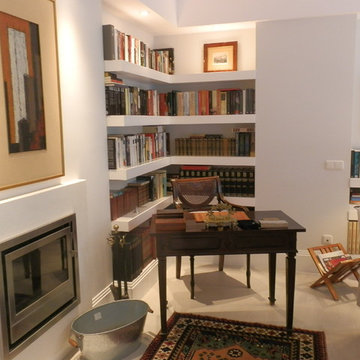
Rincón con mesa de despacho
На фото: кабинет в стиле неоклассика (современная классика) с фасадом камина из металла и стандартным камином с
На фото: кабинет в стиле неоклассика (современная классика) с фасадом камина из металла и стандартным камином с
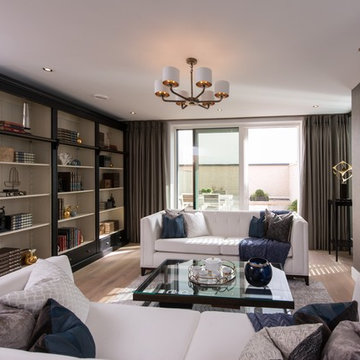
Development: 500 Chiswick High Road
Location: London
Division: Redrow London
House type(s): Townhouse
Room: Living room, lounge
Photographer: Huw Evans
Date: October 2017
Notes: Apartments and Penthouses
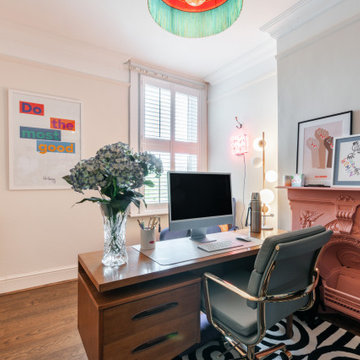
Now for the ultimate GIRL BOSS home office and reading room. My super cool client wanted to create an edgy home working environment (complete with dedicated Zoom background) that she not only a worked in, but a room that was hers to read in, exercise in and feel inspired by… and we also have another #chairgoals moment in this room too! ??Designed and Furniture Sourced by @plucked_interiors
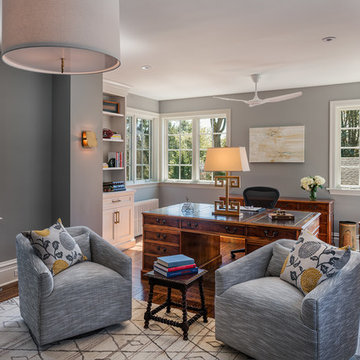
Идея дизайна: большое рабочее место в классическом стиле с серыми стенами, темным паркетным полом, отдельно стоящим рабочим столом, серым полом, стандартным камином и фасадом камина из металла
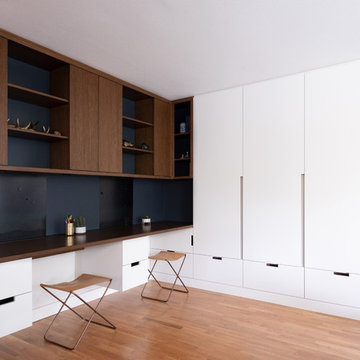
Built-in desks for the family to have an organized work zone adjacent to their kitchen and living space. Flush panel upper cabinet doors with concealed door pulls kept the expression very simple.
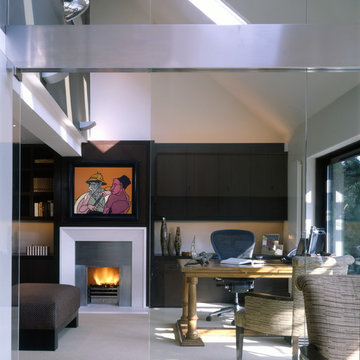
Photo by Durston Saylor
Visit our site at www.smiros.com.
На фото: кабинет в современном стиле с белыми стенами, ковровым покрытием, стандартным камином, фасадом камина из металла и отдельно стоящим рабочим столом
На фото: кабинет в современном стиле с белыми стенами, ковровым покрытием, стандартным камином, фасадом камина из металла и отдельно стоящим рабочим столом

Working from home desk and chair space in large dormer window with view to the garden. Crewel work blinds, dark oak floor and exposed brick work with cast iron fireplace.

На фото: большой кабинет в стиле неоклассика (современная классика) с местом для рукоделия, бежевыми стенами, светлым паркетным полом, стандартным камином, фасадом камина из металла, отдельно стоящим рабочим столом, бежевым полом и балками на потолке
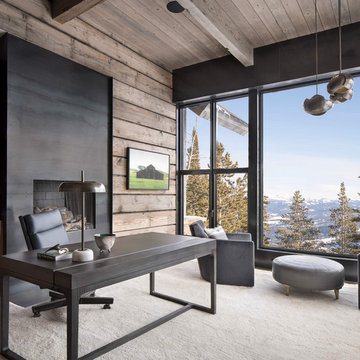
Идея дизайна: кабинет в стиле рустика с стандартным камином, фасадом камина из металла и отдельно стоящим рабочим столом
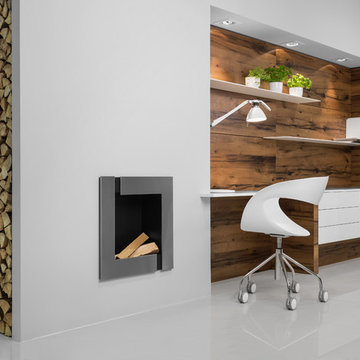
This rustic Modern Office features beautiful Vintage Oak finish paired with a white lacquer. Minimalistic shelving systems continue the theme of clean lines. Melbourne creates a warm, earthy, well-worn and functional space, putting all your essentials right at your fingertips.
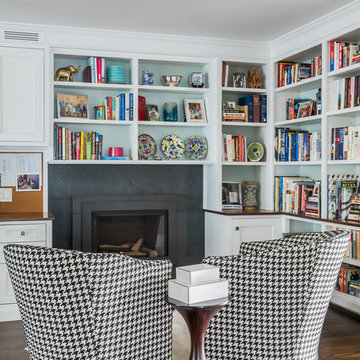
we created this cozy reading library just off the the kitchen by using built in shelving around the gas fireplace, and two comfy swivel chairs upholstered in a large scale hounds tooth fabric.
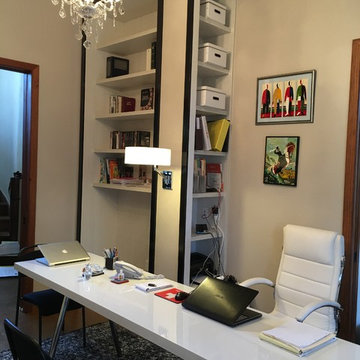
Black and white home office/library with a feminine touch. Super elegant, this office had a challenging long and skinny layout. Our designer turned this space into a very comfortable and cozy room by creating niches at the bottom of the build-in bookcases, thus gaining the necessary width. Tall white with pale grey veining cabinets were framed with black lacquer trim. Lighted display case added life into an otherwise dark corner of this room.
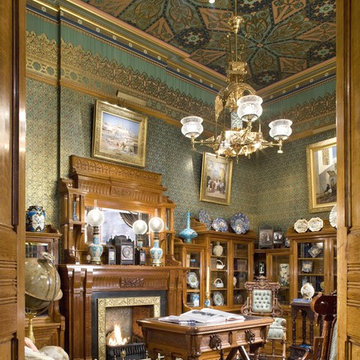
Durston Saylor
Стильный дизайн: кабинет среднего размера в классическом стиле с разноцветными стенами, светлым паркетным полом, стандартным камином и фасадом камина из металла - последний тренд
Стильный дизайн: кабинет среднего размера в классическом стиле с разноцветными стенами, светлым паркетным полом, стандартным камином и фасадом камина из металла - последний тренд
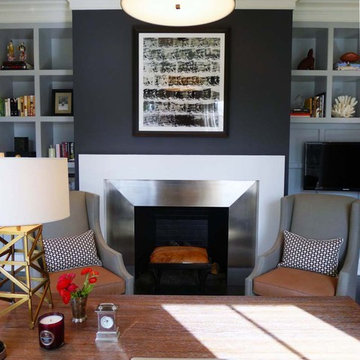
Project featured in TownVibe Fairfield Magazine, "In this home, a growing family found a way to marry all their New York City sophistication with subtle hints of coastal Connecticut charm. This isn’t a Nantucket-style beach house for it is much too grand. Yet it is in no way too formal for the pitter-patter of little feet and four-legged friends. Despite its grandeur, the house is warm, and inviting—apparent from the very moment you walk in the front door. Designed by Southport’s own award-winning Mark P. Finlay Architects, with interiors by Megan Downing and Sarah Barrett of New York City’s Elemental Interiors, the ultimate dream house comes to life."
Read more here > http://www.townvibe.com/Fairfield/July-August-2015/A-SoHo-Twist/
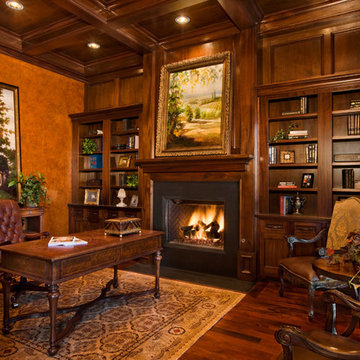
Свежая идея для дизайна: рабочее место в классическом стиле с коричневыми стенами, темным паркетным полом, стандартным камином, фасадом камина из металла, отдельно стоящим рабочим столом и коричневым полом - отличное фото интерьера
Кабинет с стандартным камином и фасадом камина из металла – фото дизайна интерьера
1