Кабинет с панелями на стенах и деревянными стенами – фото дизайна интерьера
Сортировать:
Бюджет
Сортировать:Популярное за сегодня
1 - 20 из 1 372 фото

Идея дизайна: кабинет в стиле кантри с коричневыми стенами, светлым паркетным полом, отдельно стоящим рабочим столом, бежевым полом и деревянными стенами

Пример оригинального дизайна: кабинет в стиле рустика с паркетным полом среднего тона, отдельно стоящим рабочим столом, деревянным потолком, коричневыми стенами, коричневым полом и деревянными стенами

Sitting Room built-in desk area with warm walnut top and taupe painted inset cabinets. View of mudroom beyond.
На фото: кабинет среднего размера в классическом стиле с паркетным полом среднего тона, коричневым полом, белыми стенами, встроенным рабочим столом, потолком из вагонки и деревянными стенами с
На фото: кабинет среднего размера в классическом стиле с паркетным полом среднего тона, коричневым полом, белыми стенами, встроенным рабочим столом, потолком из вагонки и деревянными стенами с

Пример оригинального дизайна: кабинет в стиле неоклассика (современная классика) с серыми стенами, темным паркетным полом, отдельно стоящим рабочим столом, коричневым полом и панелями на стенах

We transformed this barely used Sunroom into a fully functional home office because ...well, Covid. We opted for a dark and dramatic wall and ceiling color, BM Black Beauty, after learning about the homeowners love for all things equestrian. This moody color envelopes the space and we added texture with wood elements and brushed brass accents to shine against the black backdrop.
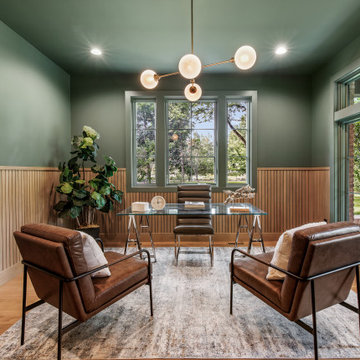
На фото: кабинет в стиле неоклассика (современная классика) с зелеными стенами, паркетным полом среднего тона, отдельно стоящим рабочим столом, коричневым полом и панелями на стенах с
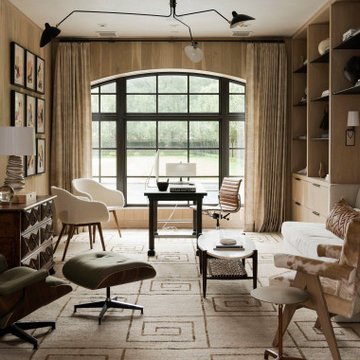
Источник вдохновения для домашнего уюта: кабинет в стиле неоклассика (современная классика) с коричневыми стенами, паркетным полом среднего тона, отдельно стоящим рабочим столом, коричневым полом и деревянными стенами без камина
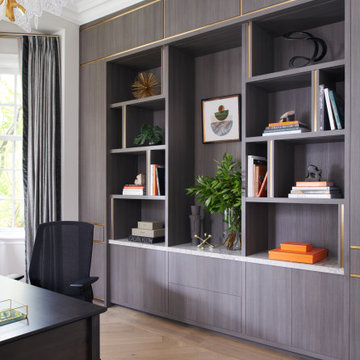
Стильный дизайн: большой домашняя библиотека в современном стиле с белыми стенами, светлым паркетным полом, отдельно стоящим рабочим столом, коричневым полом и деревянными стенами - последний тренд

"study hut"
На фото: кабинет среднего размера в стиле рустика с белыми стенами, паркетным полом среднего тона, встроенным рабочим столом, коричневым полом, деревянным потолком и деревянными стенами с
На фото: кабинет среднего размера в стиле рустика с белыми стенами, паркетным полом среднего тона, встроенным рабочим столом, коричневым полом, деревянным потолком и деревянными стенами с
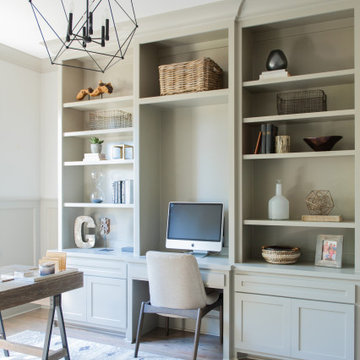
Свежая идея для дизайна: кабинет в стиле неоклассика (современная классика) с белыми стенами, паркетным полом среднего тона, встроенным рабочим столом, коричневым полом и панелями на стенах - отличное фото интерьера
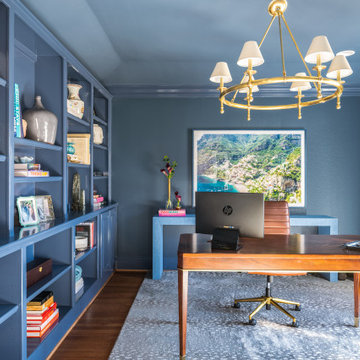
Deep royal blue home office remodeled to suit our clients work from home needs.
Идея дизайна: рабочее место среднего размера в классическом стиле с темным паркетным полом, отдельно стоящим рабочим столом, синими стенами, коричневым полом и панелями на стенах
Идея дизайна: рабочее место среднего размера в классическом стиле с темным паркетным полом, отдельно стоящим рабочим столом, синими стенами, коричневым полом и панелями на стенах
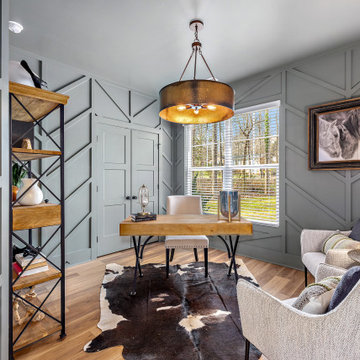
Leyton place. Charlotte, NC, Mint Hill, new construction home designed by Gracious homes and built by Bridwell builders.
Пример оригинального дизайна: рабочее место среднего размера в стиле модернизм с зелеными стенами, отдельно стоящим рабочим столом, коричневым полом, панелями на стенах и полом из ламината без камина
Пример оригинального дизайна: рабочее место среднего размера в стиле модернизм с зелеными стенами, отдельно стоящим рабочим столом, коричневым полом, панелями на стенах и полом из ламината без камина

Свежая идея для дизайна: кабинет в стиле кантри с бежевыми стенами, бетонным полом, отдельно стоящим рабочим столом, серым полом, балками на потолке, деревянным потолком и деревянными стенами - отличное фото интерьера
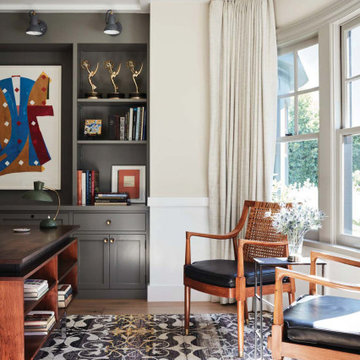
На фото: кабинет в стиле неоклассика (современная классика) с бежевыми стенами, темным паркетным полом, отдельно стоящим рабочим столом, коричневым полом и панелями на стенах с

Источник вдохновения для домашнего уюта: рабочее место в классическом стиле с белыми стенами, паркетным полом среднего тона, отдельно стоящим рабочим столом, коричневым полом, кессонным потолком, деревянным потолком и панелями на стенах

Artist's studio
На фото: домашняя мастерская в современном стиле с коричневыми стенами, бетонным полом, отдельно стоящим рабочим столом, серым полом, сводчатым потолком и деревянными стенами
На фото: домашняя мастерская в современном стиле с коричневыми стенами, бетонным полом, отдельно стоящим рабочим столом, серым полом, сводчатым потолком и деревянными стенами
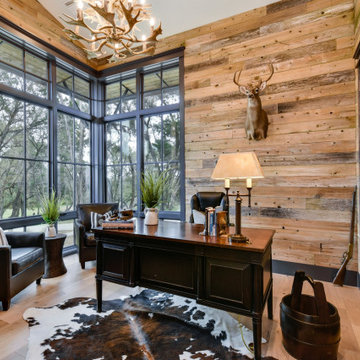
Стильный дизайн: кабинет в стиле рустика с светлым паркетным полом, отдельно стоящим рабочим столом, сводчатым потолком и деревянными стенами без камина - последний тренд
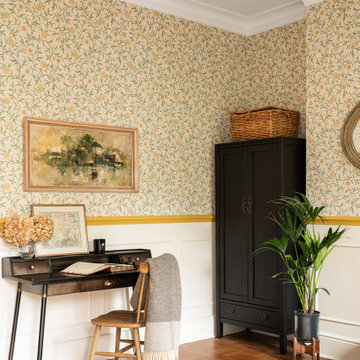
Стильный дизайн: кабинет в стиле неоклассика (современная классика) с разноцветными стенами, паркетным полом среднего тона, коричневым полом, панелями на стенах и обоями на стенах - последний тренд

Renovation of an old barn into a personal office space.
This project, located on a 37-acre family farm in Pennsylvania, arose from the need for a personal workspace away from the hustle and bustle of the main house. An old barn used for gardening storage provided the ideal opportunity to convert it into a personal workspace.
The small 1250 s.f. building consists of a main work and meeting area as well as the addition of a kitchen and a bathroom with sauna. The architects decided to preserve and restore the original stone construction and highlight it both inside and out in order to gain approval from the local authorities under a strict code for the reuse of historic structures. The poor state of preservation of the original timber structure presented the design team with the opportunity to reconstruct the roof using three large timber frames, produced by craftsmen from the Amish community. Following local craft techniques, the truss joints were achieved using wood dowels without adhesives and the stone walls were laid without the use of apparent mortar.
The new roof, covered with cedar shingles, projects beyond the original footprint of the building to create two porches. One frames the main entrance and the other protects a generous outdoor living space on the south side. New wood trusses are left exposed and emphasized with indirect lighting design. The walls of the short facades were opened up to create large windows and bring the expansive views of the forest and neighboring creek into the space.
The palette of interior finishes is simple and forceful, limited to the use of wood, stone and glass. The furniture design, including the suspended fireplace, integrates with the architecture and complements it through the judicious use of natural fibers and textiles.
The result is a contemporary and timeless architectural work that will coexist harmoniously with the traditional buildings in its surroundings, protected in perpetuity for their historical heritage value.

The sophisticated study adds a touch of moodiness to the home. Our team custom designed the 12' tall built in bookcases and wainscoting to add some much needed architectural detailing to the plain white space and 22' tall walls. A hidden pullout drawer for the printer and additional file storage drawers add function to the home office. The windows are dressed in contrasting velvet drapery panels and simple sophisticated woven window shades. The woven textural element is picked up again in the area rug, the chandelier and the caned guest chairs. The ceiling boasts patterned wallpaper with gold accents. A natural stone and iron desk and a comfortable desk chair complete the space.
Кабинет с панелями на стенах и деревянными стенами – фото дизайна интерьера
1