Кабинет с деревянным полом и полом из бамбука – фото дизайна интерьера
Сортировать:
Бюджет
Сортировать:Популярное за сегодня
1 - 20 из 792 фото

Свежая идея для дизайна: маленькое рабочее место в стиле фьюжн с синими стенами, деревянным полом, встроенным рабочим столом, коричневым полом, кессонным потолком и обоями на стенах для на участке и в саду - отличное фото интерьера
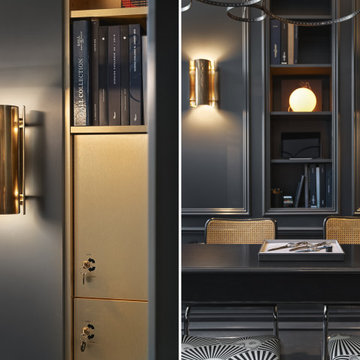
Источник вдохновения для домашнего уюта: маленькое рабочее место в викторианском стиле с черными стенами, деревянным полом, отдельно стоящим рабочим столом и черным полом без камина для на участке и в саду
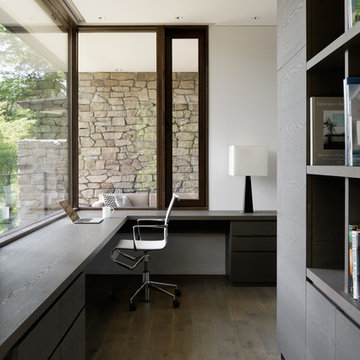
Свежая идея для дизайна: кабинет в стиле модернизм с белыми стенами, деревянным полом, встроенным рабочим столом и серым полом - отличное фото интерьера
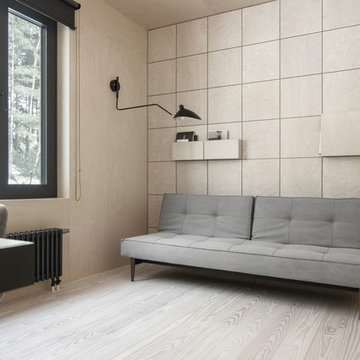
INT2 architecture
Идея дизайна: маленький домашняя библиотека с бежевыми стенами, деревянным полом, отдельно стоящим рабочим столом и бежевым полом для на участке и в саду
Идея дизайна: маленький домашняя библиотека с бежевыми стенами, деревянным полом, отдельно стоящим рабочим столом и бежевым полом для на участке и в саду
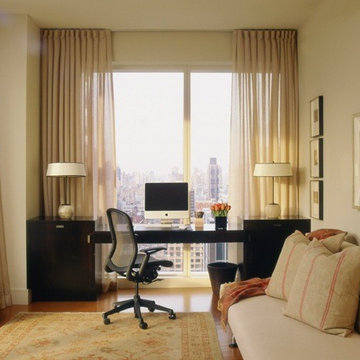
Architecture: Ivonne Ibarra
Photographer: John M Hall
Свежая идея для дизайна: рабочее место в стиле фьюжн с бежевыми стенами, полом из бамбука и встроенным рабочим столом - отличное фото интерьера
Свежая идея для дизайна: рабочее место в стиле фьюжн с бежевыми стенами, полом из бамбука и встроенным рабочим столом - отличное фото интерьера
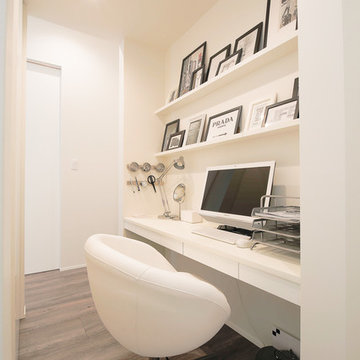
福知山で、素敵な平屋のお家
Идея дизайна: маленький кабинет в стиле модернизм с белыми стенами, деревянным полом, встроенным рабочим столом и серым полом для на участке и в саду
Идея дизайна: маленький кабинет в стиле модернизм с белыми стенами, деревянным полом, встроенным рабочим столом и серым полом для на участке и в саду
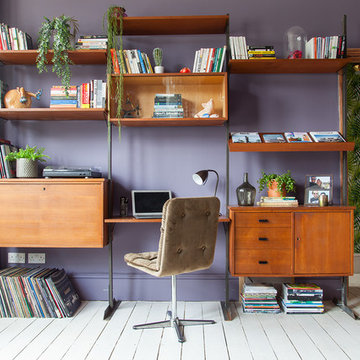
Kasia Fiszer
Свежая идея для дизайна: большое рабочее место в стиле фьюжн с фиолетовыми стенами, деревянным полом, отдельно стоящим рабочим столом и белым полом - отличное фото интерьера
Свежая идея для дизайна: большое рабочее место в стиле фьюжн с фиолетовыми стенами, деревянным полом, отдельно стоящим рабочим столом и белым полом - отличное фото интерьера
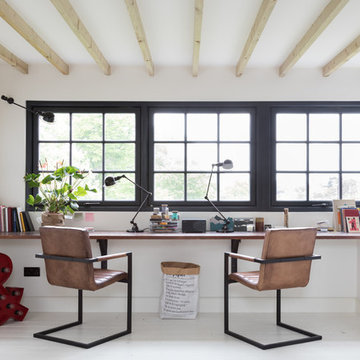
Paul Craig/pcraig.co.uk
На фото: кабинет в стиле лофт с белыми стенами, деревянным полом, встроенным рабочим столом и белым полом с
На фото: кабинет в стиле лофт с белыми стенами, деревянным полом, встроенным рабочим столом и белым полом с
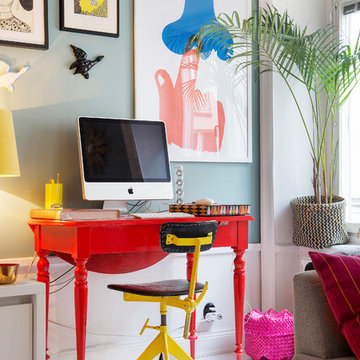
Elisabeth Daly
Идея дизайна: большое рабочее место в стиле фьюжн с деревянным полом, отдельно стоящим рабочим столом и синими стенами без камина
Идея дизайна: большое рабочее место в стиле фьюжн с деревянным полом, отдельно стоящим рабочим столом и синими стенами без камина
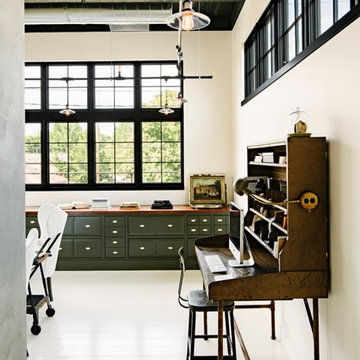
A glimpse into the office space from the living room reveals the large custom built-in painted wood filing and storage cabinet below the windows. Clerestory windows above the desk bring in additional natural light.
Photo by Lincoln Barber

Пример оригинального дизайна: рабочее место среднего размера в стиле фьюжн с серыми стенами, деревянным полом, стандартным камином, встроенным рабочим столом и фасадом камина из штукатурки

This kitchen is stocked full of personal details for this lovely retired couple living the dream in their beautiful country home. Terri loves to garden and can her harvested fruits and veggies and has filled her double door pantry full of her beloved canned creations. The couple has a large family to feed and when family comes to visit - the open concept kitchen, loads of storage and countertop space as well as giant kitchen island has transformed this space into the family gathering spot - lots of room for plenty of cooks in this kitchen! Tucked into the corner is a thoughtful kitchen office space. Possibly our favorite detail is the green custom painted island with inset bar sink, making this not only a great functional space but as requested by the homeowner, the island is an exact paint match to their dining room table that leads into the grand kitchen and ties everything together so beautifully.
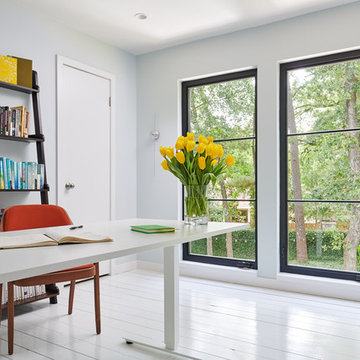
Pete Molick Photography
Стильный дизайн: кабинет среднего размера в современном стиле с деревянным полом, отдельно стоящим рабочим столом, белым полом и серыми стенами - последний тренд
Стильный дизайн: кабинет среднего размера в современном стиле с деревянным полом, отдельно стоящим рабочим столом, белым полом и серыми стенами - последний тренд
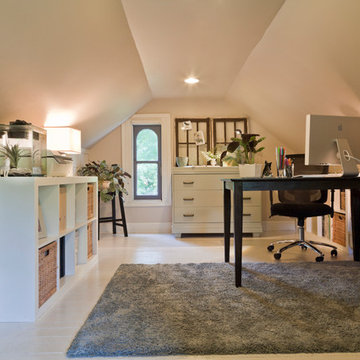
Trying to find a quiet corner in one's house for an office can be tough, but it also can be an adventure!
Reworking spaces in our homes so that they work better for our families as they grow and change is something we all need to do from time to time-- and it can give your house a new lease on life.
One room that took on a new identity in this old farmhouse was the third floor attic space--a room that is much like a treehouse with its small footprint, high perch, lofty views of the landscape, and sloping ceiling.
The space has been many things over the past two decades- a bedroom, a guest room, a hang-out for kids... but NOW it is the 'world headquarters' for my client's business. :)
Adding all the funky touches that make it a cozy personal space made all the difference...like lots of live green plants, vintage original artwork, architectural salvage window sashes, a repurposed and repainted dresser from the 1940's, and, of course, my client's favorite photos.
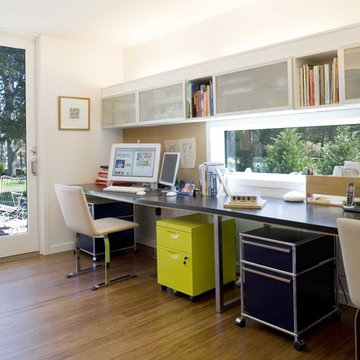
Стильный дизайн: кабинет в стиле модернизм с полом из бамбука - последний тренд
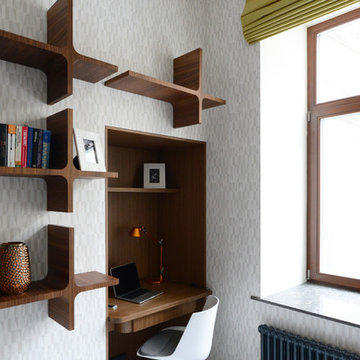
Архитектурное бюро Dacha-buro
(Петр Попов-Серебряков, Ольга Попова-Серебрякова)
Год реализации 2015
Фотограф Илья Иванов
Стильный дизайн: маленькое рабочее место в современном стиле с белыми стенами, деревянным полом и встроенным рабочим столом для на участке и в саду - последний тренд
Стильный дизайн: маленькое рабочее место в современном стиле с белыми стенами, деревянным полом и встроенным рабочим столом для на участке и в саду - последний тренд
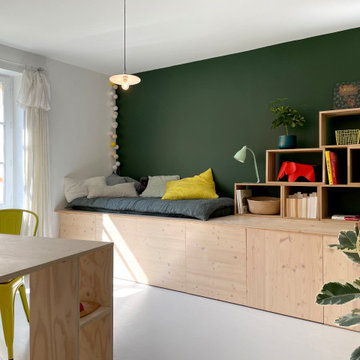
MISSION: Les habitants du lieu ont souhaité restructurer les étages de leur maison pour les adapter à leur nouveau mode de vie, avec des enfants plus grands et de plus en plus créatifs.
Une partie du projet a consisté à décloisonner une partie du premier étage pour créer une grande pièce centrale, une « creative room » baignée de lumière où chacun peut dessiner, travailler, créer, se détendre.
Le centre de la pièce est occupé par un grand plateau posé sur des caissons de rangement ouvert, le tout pouvant être décomposé et recomposé selon les besoins. Idéal pour dessiner, peindre ou faire des maquettes ! Le mur de droite accueille un linéaire de rangements profonds sur lequelle repose une bibliothèque et un coin repos/lecture.
Le tout est réalisé sur mesure en contreplaqué d'épicéa (verni incolore mat pour conserver l'aspect du bois brut). Plancher peint en blanc, mur vert "duck green" (Farrow&Ball), bois clair et accessoires vitaminés créent une ambiance naturelle et gaie, propice à la création !
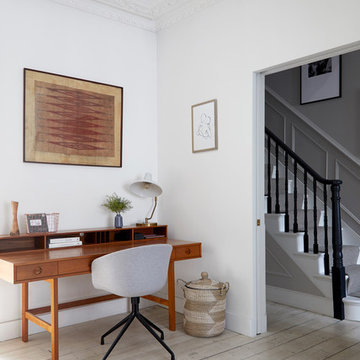
Anna Stathaki
На фото: большое рабочее место в стиле ретро с белыми стенами, деревянным полом, печью-буржуйкой, отдельно стоящим рабочим столом и бежевым полом
На фото: большое рабочее место в стиле ретро с белыми стенами, деревянным полом, печью-буржуйкой, отдельно стоящим рабочим столом и бежевым полом
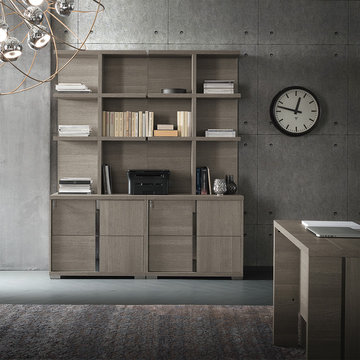
Two filing cabinets and corresponding hutches to provide maximum document storage.
Источник вдохновения для домашнего уюта: рабочее место среднего размера в современном стиле с серыми стенами, деревянным полом, отдельно стоящим рабочим столом, серым полом, стандартным камином и фасадом камина из камня
Источник вдохновения для домашнего уюта: рабочее место среднего размера в современном стиле с серыми стенами, деревянным полом, отдельно стоящим рабочим столом, серым полом, стандартным камином и фасадом камина из камня

The home office was placed in the corner with ample desk/counter space. The base cabinets provide space for a pull out drawer to house a printer and hanging files. Upper cabinets offer mail slots and folder storage/sorting. Glass door uppers open up space. Marbleized laminate counter top. Two floor to ceiling storage cabinets with pull out trays & shelves provide ample storage options. Thomas Mayfield/Designer for Closet Organizing Systems
Кабинет с деревянным полом и полом из бамбука – фото дизайна интерьера
1