Домашняя библиотека – фото дизайна интерьера класса люкс
Сортировать:
Бюджет
Сортировать:Популярное за сегодня
1 - 20 из 729 фото
1 из 3

The family living in this shingled roofed home on the Peninsula loves color and pattern. At the heart of the two-story house, we created a library with high gloss lapis blue walls. The tête-à-tête provides an inviting place for the couple to read while their children play games at the antique card table. As a counterpoint, the open planned family, dining room, and kitchen have white walls. We selected a deep aubergine for the kitchen cabinetry. In the tranquil master suite, we layered celadon and sky blue while the daughters' room features pink, purple, and citrine.

Architecture, Construction Management, Interior Design, Art Curation & Real Estate Advisement by Chango & Co.
Construction by MXA Development, Inc.
Photography by Sarah Elliott
See the home tour feature in Domino Magazine

Photography by Michael J. Lee
На фото: домашняя библиотека среднего размера в стиле неоклассика (современная классика) с белыми стенами, встроенным рабочим столом и темным паркетным полом с
На фото: домашняя библиотека среднего размера в стиле неоклассика (современная классика) с белыми стенами, встроенным рабочим столом и темным паркетным полом с
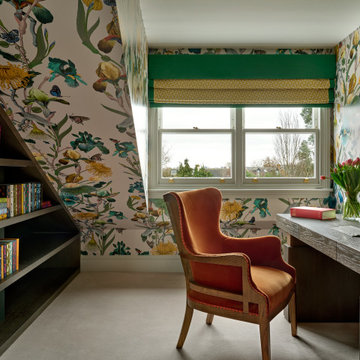
We are delighted to reveal our recent ‘House of Colour’ Barnes project.
We had such fun designing a space that’s not just aesthetically playful and vibrant, but also functional and comfortable for a young family. We loved incorporating lively hues, bold patterns and luxurious textures. What a pleasure to have creative freedom designing interiors that reflect our client’s personality.

Свежая идея для дизайна: большой домашняя библиотека в стиле неоклассика (современная классика) с черными стенами, светлым паркетным полом, встроенным рабочим столом, бежевым полом, любым потолком и панелями на части стены - отличное фото интерьера
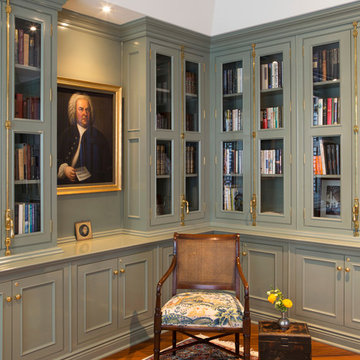
Custom craftsmanship goes a long way in a small space. This family library brings elegance to new level.
На фото: домашняя библиотека среднего размера в классическом стиле с зелеными стенами, паркетным полом среднего тона, отдельно стоящим рабочим столом и коричневым полом с
На фото: домашняя библиотека среднего размера в классическом стиле с зелеными стенами, паркетным полом среднего тона, отдельно стоящим рабочим столом и коричневым полом с
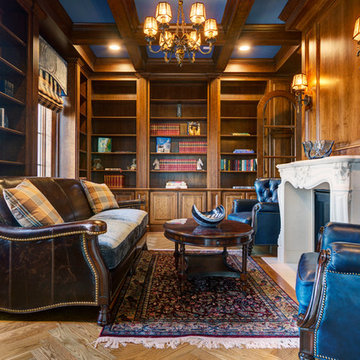
Library with built-ins and paneled walls
Источник вдохновения для домашнего уюта: большой домашняя библиотека в классическом стиле с паркетным полом среднего тона, стандартным камином, фасадом камина из камня, коричневыми стенами и коричневым полом
Источник вдохновения для домашнего уюта: большой домашняя библиотека в классическом стиле с паркетным полом среднего тона, стандартным камином, фасадом камина из камня, коричневыми стенами и коричневым полом

This rare 1950’s glass-fronted townhouse on Manhattan’s Upper East Side underwent a modern renovation to create plentiful space for a family. An additional floor was added to the two-story building, extending the façade vertically while respecting the vocabulary of the original structure. A large, open living area on the first floor leads through to a kitchen overlooking the rear garden. Cantilevered stairs lead to the master bedroom and two children’s rooms on the second floor and continue to a media room and offices above. A large skylight floods the atrium with daylight, illuminating the main level through translucent glass-block floors.
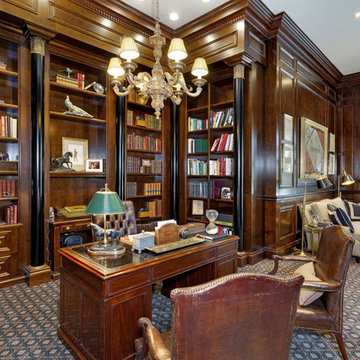
Home Office
Источник вдохновения для домашнего уюта: домашняя библиотека среднего размера в классическом стиле с коричневыми стенами, ковровым покрытием, отдельно стоящим рабочим столом и разноцветным полом без камина
Источник вдохновения для домашнего уюта: домашняя библиотека среднего размера в классическом стиле с коричневыми стенами, ковровым покрытием, отдельно стоящим рабочим столом и разноцветным полом без камина

This luxury home was designed to specific specs for our client. Every detail was meticulously planned and designed with aesthetics and functionality in mind. Features barrel vault ceiling, custom waterfront facing windows and doors and built-ins.
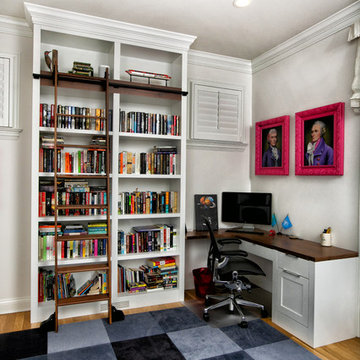
Furla Studio
Стильный дизайн: домашняя библиотека среднего размера в стиле неоклассика (современная классика) с белыми стенами, светлым паркетным полом, встроенным рабочим столом и бежевым полом без камина - последний тренд
Стильный дизайн: домашняя библиотека среднего размера в стиле неоклассика (современная классика) с белыми стенами, светлым паркетным полом, встроенным рабочим столом и бежевым полом без камина - последний тренд

Пример оригинального дизайна: огромный домашняя библиотека в стиле модернизм с серыми стенами, мраморным полом, отдельно стоящим рабочим столом и белым полом без камина
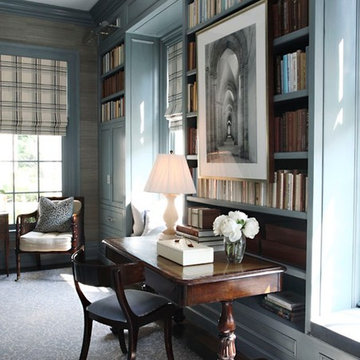
Photographed by Don Freeman
Стильный дизайн: домашняя библиотека в классическом стиле с синими стенами, ковровым покрытием, отдельно стоящим рабочим столом и синим полом без камина - последний тренд
Стильный дизайн: домашняя библиотека в классическом стиле с синими стенами, ковровым покрытием, отдельно стоящим рабочим столом и синим полом без камина - последний тренд

Design, manufacture and installation of a bespoke large built-in library with handmade oak sliding ladder, built in soft close drawers, storage cabinets, display cabinets with lighting, seating and built in radiator cabinet. All cabinetry has a sprayed finish and the sliding oak ladder is finished in a natural oil.
Photography by Alex Maguire Photography.
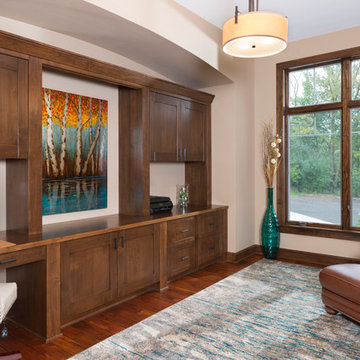
Stained knottly alder flat panel full overlay with custom built in desk and file cabinetry. Metropolitan light fixture.
(Ryan Hainey)
Источник вдохновения для домашнего уюта: большой домашняя библиотека с бежевыми стенами, темным паркетным полом, встроенным рабочим столом и коричневым полом
Источник вдохновения для домашнего уюта: большой домашняя библиотека с бежевыми стенами, темным паркетным полом, встроенным рабочим столом и коричневым полом

Library/Office.
Идея дизайна: домашняя библиотека среднего размера в современном стиле с коричневыми стенами, темным паркетным полом, встроенным рабочим столом, коричневым полом, деревянным потолком и деревянными стенами
Идея дизайна: домашняя библиотека среднего размера в современном стиле с коричневыми стенами, темным паркетным полом, встроенным рабочим столом, коричневым полом, деревянным потолком и деревянными стенами

The master suite includes a private library freshly paneled in crotch mahogany. Heavy draperies are 19th-century French tapestry panels. The formal fringed sofa is Stark's Old World line and is upholstered in Stark fabric. The desk, purchased at auction, is chinoiserie on buried walnut.
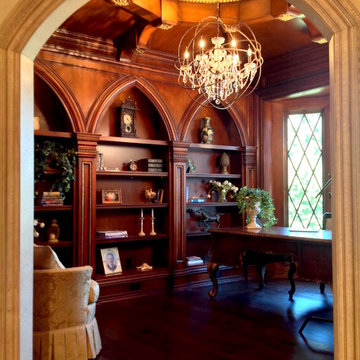
Свежая идея для дизайна: огромный домашняя библиотека в классическом стиле с коричневыми стенами, темным паркетным полом, отдельно стоящим рабочим столом и коричневым полом - отличное фото интерьера

Builder: J. Peterson Homes
Interior Designer: Francesca Owens
Photographers: Ashley Avila Photography, Bill Hebert, & FulView
Capped by a picturesque double chimney and distinguished by its distinctive roof lines and patterned brick, stone and siding, Rookwood draws inspiration from Tudor and Shingle styles, two of the world’s most enduring architectural forms. Popular from about 1890 through 1940, Tudor is characterized by steeply pitched roofs, massive chimneys, tall narrow casement windows and decorative half-timbering. Shingle’s hallmarks include shingled walls, an asymmetrical façade, intersecting cross gables and extensive porches. A masterpiece of wood and stone, there is nothing ordinary about Rookwood, which combines the best of both worlds.
Once inside the foyer, the 3,500-square foot main level opens with a 27-foot central living room with natural fireplace. Nearby is a large kitchen featuring an extended island, hearth room and butler’s pantry with an adjacent formal dining space near the front of the house. Also featured is a sun room and spacious study, both perfect for relaxing, as well as two nearby garages that add up to almost 1,500 square foot of space. A large master suite with bath and walk-in closet which dominates the 2,700-square foot second level which also includes three additional family bedrooms, a convenient laundry and a flexible 580-square-foot bonus space. Downstairs, the lower level boasts approximately 1,000 more square feet of finished space, including a recreation room, guest suite and additional storage.
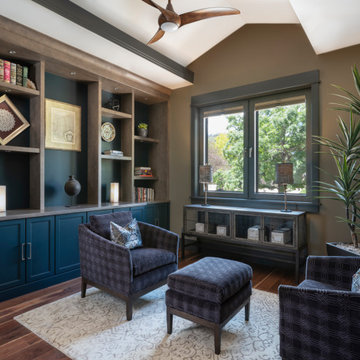
Пример оригинального дизайна: домашняя библиотека среднего размера в стиле кантри с разноцветными стенами, паркетным полом среднего тона и коричневым полом
Домашняя библиотека – фото дизайна интерьера класса люкс
1