Домашняя библиотека с белыми стенами – фото дизайна интерьера
Сортировать:
Бюджет
Сортировать:Популярное за сегодня
1 - 20 из 1 940 фото
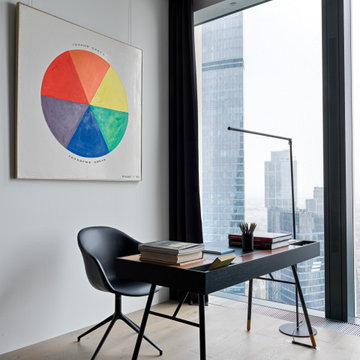
Стильный дизайн: домашняя библиотека среднего размера в современном стиле с белыми стенами, паркетным полом среднего тона, отдельно стоящим рабочим столом, бежевым полом и многоуровневым потолком - последний тренд

На фото: домашняя библиотека в классическом стиле с белыми стенами, темным паркетным полом, отдельно стоящим рабочим столом и коричневым полом с

Architecture, Construction Management, Interior Design, Art Curation & Real Estate Advisement by Chango & Co.
Construction by MXA Development, Inc.
Photography by Sarah Elliott
See the home tour feature in Domino Magazine

This 1990s brick home had decent square footage and a massive front yard, but no way to enjoy it. Each room needed an update, so the entire house was renovated and remodeled, and an addition was put on over the existing garage to create a symmetrical front. The old brown brick was painted a distressed white.
The 500sf 2nd floor addition includes 2 new bedrooms for their teen children, and the 12'x30' front porch lanai with standing seam metal roof is a nod to the homeowners' love for the Islands. Each room is beautifully appointed with large windows, wood floors, white walls, white bead board ceilings, glass doors and knobs, and interior wood details reminiscent of Hawaiian plantation architecture.
The kitchen was remodeled to increase width and flow, and a new laundry / mudroom was added in the back of the existing garage. The master bath was completely remodeled. Every room is filled with books, and shelves, many made by the homeowner.
Project photography by Kmiecik Imagery.
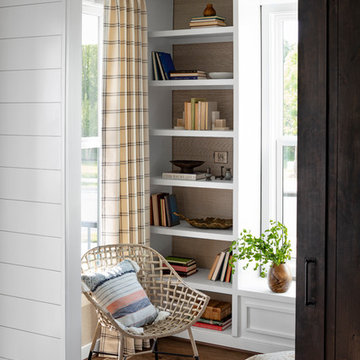
photography by Jennifer Hughes
Идея дизайна: домашняя библиотека среднего размера в стиле кантри с темным паркетным полом, отдельно стоящим рабочим столом, коричневым полом и белыми стенами
Идея дизайна: домашняя библиотека среднего размера в стиле кантри с темным паркетным полом, отдельно стоящим рабочим столом, коричневым полом и белыми стенами
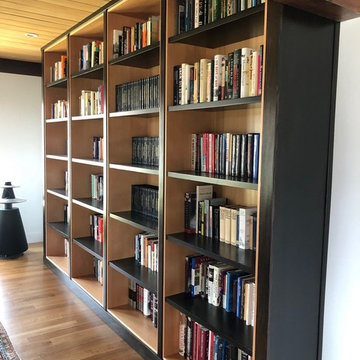
На фото: большой домашняя библиотека в стиле неоклассика (современная классика) с белыми стенами, паркетным полом среднего тона и коричневым полом

Photography by Michael J. Lee
На фото: домашняя библиотека среднего размера в стиле неоклассика (современная классика) с белыми стенами, встроенным рабочим столом и темным паркетным полом с
На фото: домашняя библиотека среднего размера в стиле неоклассика (современная классика) с белыми стенами, встроенным рабочим столом и темным паркетным полом с
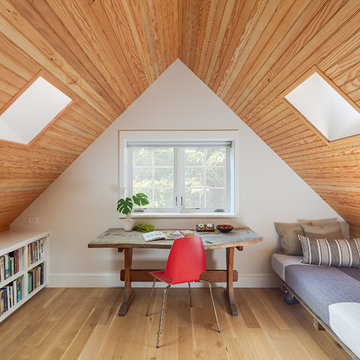
Sam Orberter
Источник вдохновения для домашнего уюта: домашняя библиотека в стиле кантри с белыми стенами, светлым паркетным полом, отдельно стоящим рабочим столом и бежевым полом без камина
Источник вдохновения для домашнего уюта: домашняя библиотека в стиле кантри с белыми стенами, светлым паркетным полом, отдельно стоящим рабочим столом и бежевым полом без камина
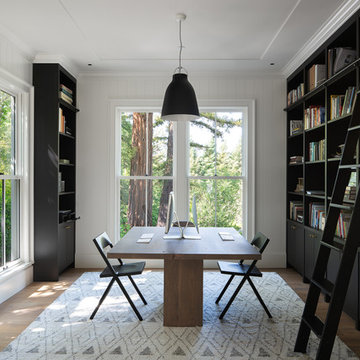
Стильный дизайн: большой домашняя библиотека в современном стиле с белыми стенами, паркетным полом среднего тона, отдельно стоящим рабочим столом и коричневым полом без камина - последний тренд
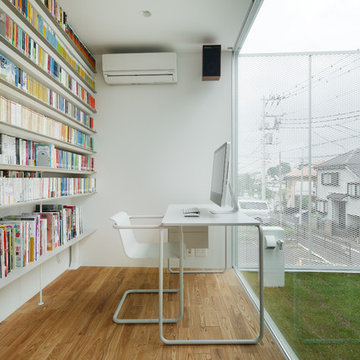
Photo by: Takumi Ota
На фото: домашняя библиотека в стиле модернизм с белыми стенами, паркетным полом среднего тона, отдельно стоящим рабочим столом и коричневым полом
На фото: домашняя библиотека в стиле модернизм с белыми стенами, паркетным полом среднего тона, отдельно стоящим рабочим столом и коричневым полом
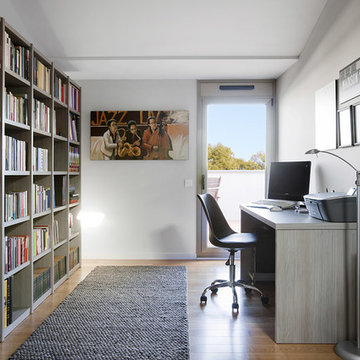
Proyecto realizado por Meritxell Ribé - The Room Studio
Construcción: The Room Work
Fotografías: Mauricio Fuertes
На фото: домашняя библиотека среднего размера в современном стиле с белыми стенами, паркетным полом среднего тона, отдельно стоящим рабочим столом и коричневым полом без камина
На фото: домашняя библиотека среднего размера в современном стиле с белыми стенами, паркетным полом среднего тона, отдельно стоящим рабочим столом и коричневым полом без камина

A dark office in the center of the house was turned into this cozy library. We opened the space up to the living room by adding another large archway. The custom bookshelves have beadboard backing to match original boarding we found in the house.. The library lamps are from Rejuvenation.
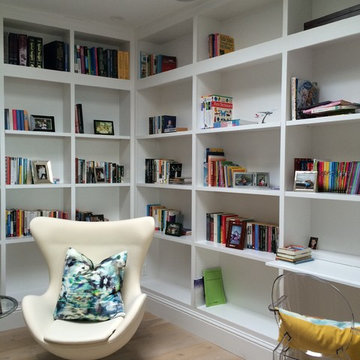
Стильный дизайн: домашняя библиотека среднего размера в стиле неоклассика (современная классика) с белыми стенами, светлым паркетным полом и бежевым полом - последний тренд
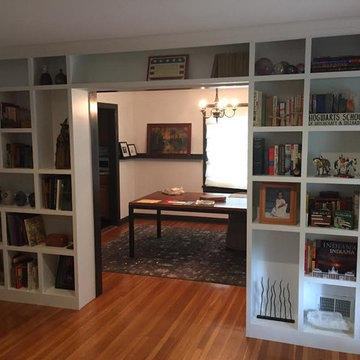
Идея дизайна: домашняя библиотека среднего размера в классическом стиле с белыми стенами, светлым паркетным полом и отдельно стоящим рабочим столом без камина
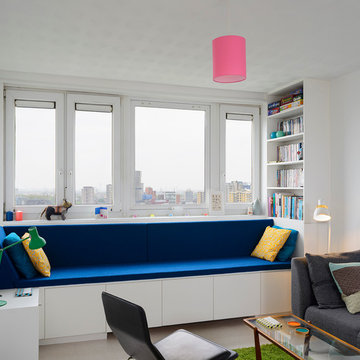
Edward Park
Стильный дизайн: домашняя библиотека в современном стиле с белыми стенами - последний тренд
Стильный дизайн: домашняя библиотека в современном стиле с белыми стенами - последний тренд

When planning this custom residence, the owners had a clear vision – to create an inviting home for their family, with plenty of opportunities to entertain, play, and relax and unwind. They asked for an interior that was approachable and rugged, with an aesthetic that would stand the test of time. Amy Carman Design was tasked with designing all of the millwork, custom cabinetry and interior architecture throughout, including a private theater, lower level bar, game room and a sport court. A materials palette of reclaimed barn wood, gray-washed oak, natural stone, black windows, handmade and vintage-inspired tile, and a mix of white and stained woodwork help set the stage for the furnishings. This down-to-earth vibe carries through to every piece of furniture, artwork, light fixture and textile in the home, creating an overall sense of warmth and authenticity.

L'image vous plonge dans l'espace de travail inspirant, où le bureau et la bibliothèque se marient harmonieusement. Le bureau offre une zone propice à la créativité, avec une disposition soigneusement planifiée pour favoriser la productivité. À côté, la bibliothèque, un véritable joyau, ajoute une touche de sophistication intellectuelle à l'ensemble.

These floor to ceiling bookshelves were built in the entry corridor to this apartment - an area previously filled with clutter. Custom designed joinery provides a workspace and storage for and extensive collection of books, bikes, helmets, bags, scarves, printers and stationery items. A rolling library ladder allows for a home library to extend right to the ceiling and emphasise the spaciousness of the high ceilings.
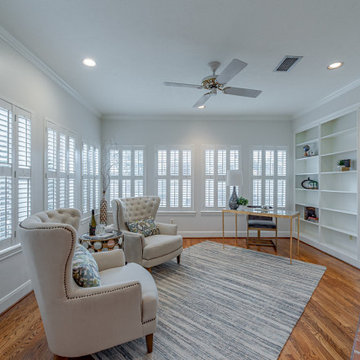
A classic patio home at the back of a gated enclave of three. Downstairs are gracious formal living,dining, open kitchen to breakfast bar and family room. All these rooms with natural light streaming through plantation shuttered windows to rich hardwood floors and high ceiling with crown moldings. Living and family rooms look to a broad shaded hardscape patio with easy care professional landscaping. Upstairs are four bedrooms, two with ensuite baths and two with adjoining Hollywood bath. One of these bedrooms is paneled and would make an ideal study, playroom or workout room. The extra large, east facing master bedroom has an adjoining sitting room/study, a large master bath and oversized his/her closets.
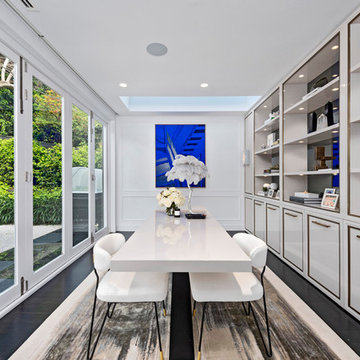
When you want to make a statement, Roxy Jacenko is one woman who knows how to do it! Whether it’s in business, in the media or in her home.
This epic home renovation achieves an incredible result with the exact balance between modern and classic. The use of modern architectural profiles to create classic features, such as the beautiful board and batten wainscoting with a step profile inlay mould, the monochrome palette, black timber flooring, glass and mirror features with minimalist styling throughout give this jaw dropping home the sort of drama and attention that anyone would love – especially Australia’s biggest PR Queen.
Intrim supplied Intrim SK479 skirting boards in 135mm high and architraves 90mm wide, Intrim CR190 chair rail and Intrim IN106 Inlay mould.
Design: Blainey North | Build: J Corp Constructions | Carpentry: Alex Garcia | Photography: In Haus Media
Домашняя библиотека с белыми стенами – фото дизайна интерьера
1